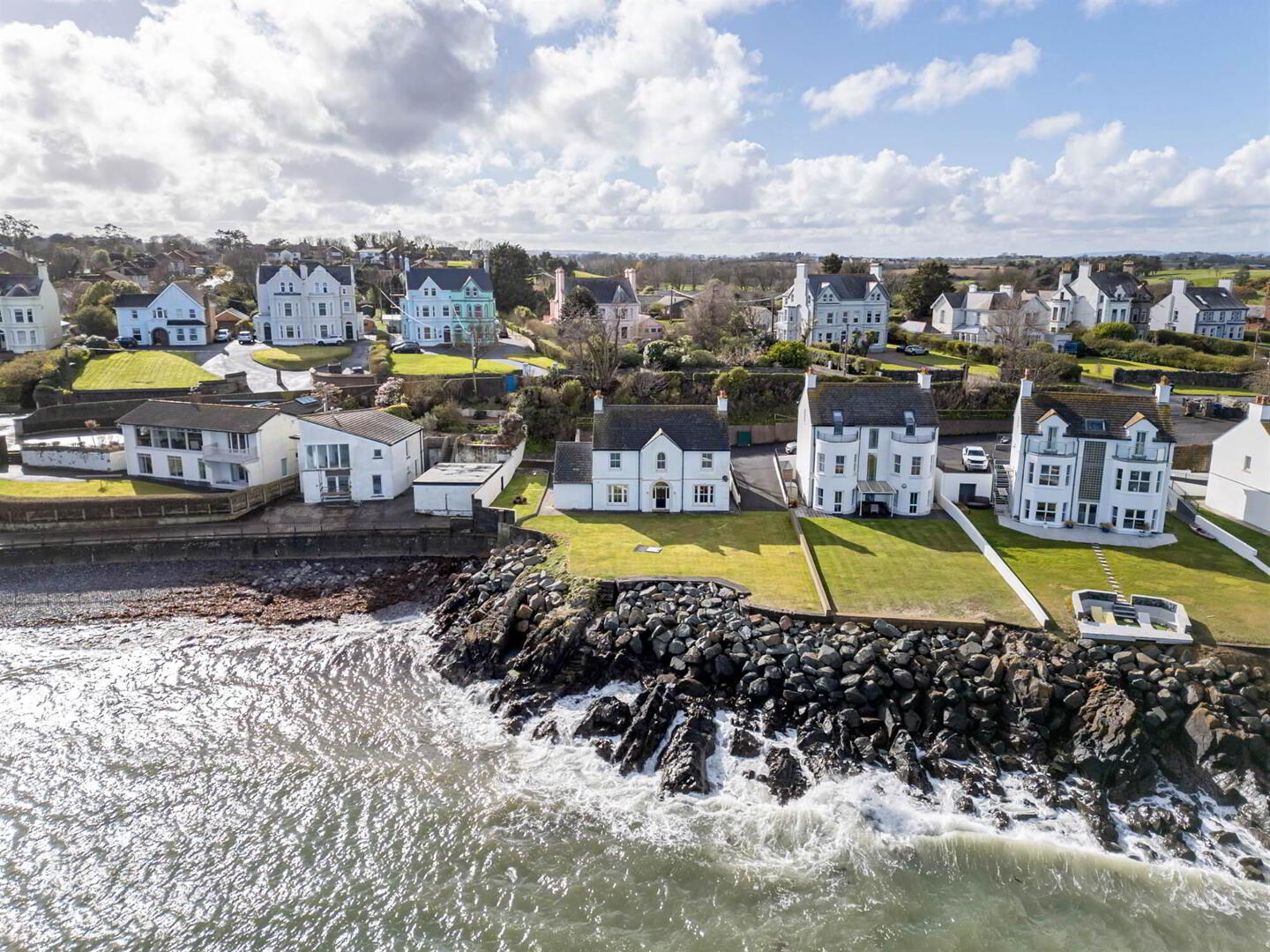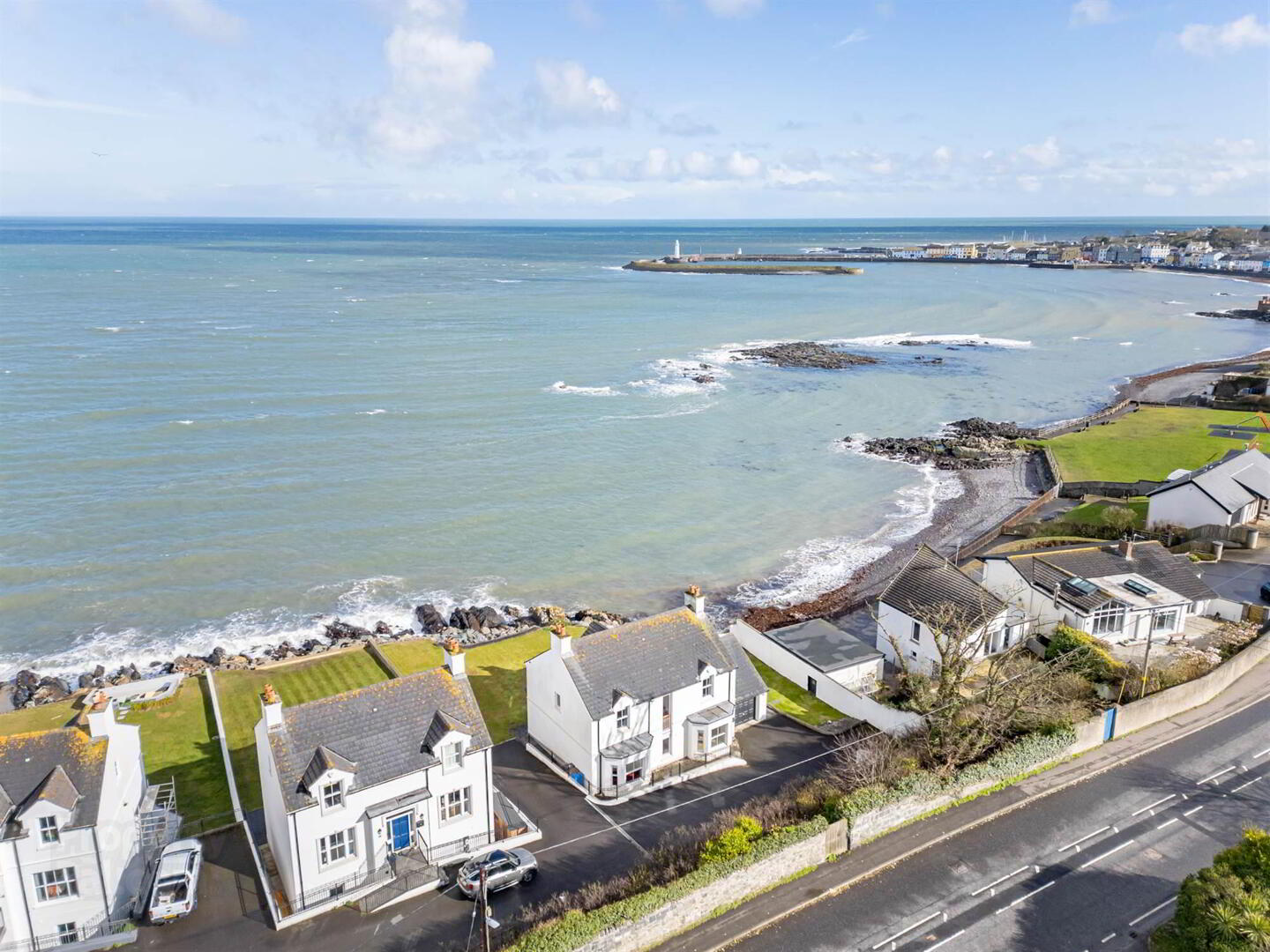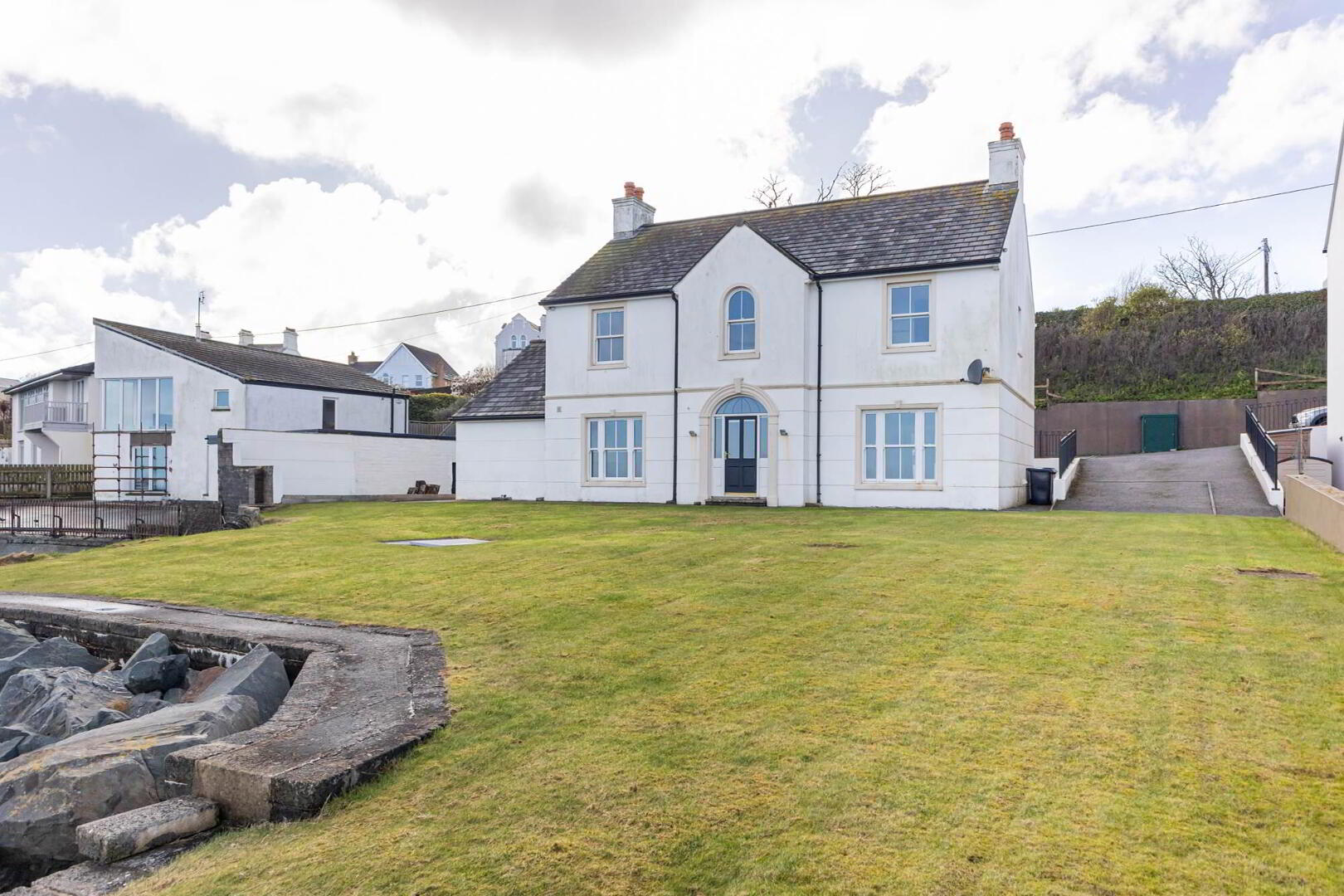


4 Clifton Cove,
Donaghadee, BT21 0RG
3 Bed Detached House
Sale agreed
3 Bedrooms
2 Receptions
Property Overview
Status
Sale Agreed
Style
Detached House
Bedrooms
3
Receptions
2
Property Features
Tenure
Not Provided
Energy Rating
Heating
Gas
Broadband
*³
Property Financials
Price
Last listed at Offers Around £599,950
Rates
£2,923.84 pa*¹
Property Engagement
Views Last 7 Days
26
Views Last 30 Days
115
Views All Time
16,967

Features
- Attractive Detached Property with No Onward Chain
- Stunning Views, Arguably the Finest in Donaghadee, Overlooking the Iconic Lighthouse, Harbour and Beyond to Irish Sea and Scotland
- Good Sized Living Room with Attractive Granite Fireplace and Gas Coal Effect Fire
- Large Fitted Kitchen Open Plan to Casual Dining/Family Area, Kitchen Has Granite Work Surfaces
- Three Well Proportioned Bedrooms Including Main Bedroom with En Suite Shower Room
- Bathroom with Three Piece White Suite
- Additional Downstairs WC
- Phoenix Gas Heating
- Double Glazed Windows
- Front Garden in Lawns with Paved Terrace Areas Ideal for Relaxing and To Take in the Stunning Views
- Tarmac Driveway and Forecourt with Parking
- Integral Garage with Electric Door
- Pressurised Water System
- Easy Access into Donaghadee's Thriving Town Centre and its Many Amenities Including Shops, Cafes, Restaurants and Pubs
- Small Development of Only Four Houses
- Various Activities for the Sporting Enthusiast Such as Sailing, Golf, Hockey, Rugby, Cricket, Bowls and Football
- Properties of This Nature Rarely Make the Open Market
- Demand Anticipated to be High and to Wide Range of Prospective Purchasers
- Early Viewing Essential
The property itself is deceptively spacious with the ground floor comprising large living room, with attractive granite fireplace and gas coal effect fire, and a fitted kitchen which is open plan to casual dining/family area. Upstairs this fine home is further enhanced by having three well proportioned bedrooms including main bedroom with en suite shower room. There is also a bathroom with three piece white suite.
Outside on the coastal site you have a garden in lawns with paved terrace areas which are ideal spaces to relax and take in the stunning views. There is also a tarmac driveway and forecourt with parking on the other side of the property. Additional benefits include Phoenix Gas heating, double glazed windows, downstairs WC, pressurised water system and integral garage with electric door.
Properties of this calibre rarely make it to the open market. Demand is anticipated to be high and to a wide range of prospective purchasers. Donaghadee offers a variety of activities for the sporting enthusiast such as sailing, golf, cricket, rugby, hockey, football and bowls. A viewing is thoroughly recommended at your earliest opportunity so as to appreciate it in its entirety.
Entrance
- Front door to spacious reception hall.
Ground Floor
- SPACIOUS RECEPTION HALL:
- Stunning views of Irish Sea, iconic lighthouse and harbour and beyond to Scotland.
- DOWNSTAIRS WC:
- Two piece white suite comprising low flush WC, pedestal wash hand basin, mixer tap, fully tiled floor, fully tiled walls, extractor fan.
- LIVING ROOM:
- 7.95m x 4.19m (26' 1" x 13' 9")
at widest points
Stunning views of Irish Sea, iconic lighthouse and harbour and beyond to Scotland, attractive granite fireplace and hearth with gas coal effect fire. - FITTED KITCHEN OPEN PLAN TO CASUAL DINING/FAMILY AREA:
- 7.87m x 4.19m (25' 10" x 13' 9")
at widest points
Range of high and low level units, granite work surfaces, two and a half bowl stainless steel sink unit and drainer, mixer tap, integrated oven, integrated five ring gas hob, tiled splashback, Neff extractor fan above, fridge freezer, integrated Neff microwave, integrated Neff dishwasher, island unit with granite worktop, storage units, integrated wine rack, picturesque views of Irish Sea, iconic lighthouse and harbour and beyond to Scotland, glass display cabinet, part tiled walls, part laminate wood effect floor, door to integral garage.
First Floor
- LANDING:
- Shelved airing cupboard, access to roofspace.
- BEDROOM (1):
- 6.35m x 4.32m (20' 10" x 14' 2")
at widest points - ENSUITE SHOWER ROOM:
- Three piece white suite comprising built-in fully tiled shower cubicle, wash hand basin with mixer tap, storage beneath, low flush WC, fully tiled floor, fully tiled walls, stunning views of Irish Sea, iconic lighthouse and harbour and beyond to Scotland.
- BEDROOM (2):
- 4.29m x 3.61m (14' 1" x 11' 10")
Stunning views of Irish Sea, iconic lighthouse and harbour and beyond to Scotland. - BEDROOM (3):
- 4.19m x 4.32m (13' 9" x 14' 2")
into robes at widest points
Extensive range of wall-to-wall built-in wardrobes. - BATHROOM:
- Three piece white suite comprising panelled bath, pedestal wash hand basin with mixer tap, low flush WC, fully tiled floor, fully tiled walls, extractor fan, stunning views of Irish Sea, iconic lighthouse and harbour and beyond to Scotland.
Outside
- Tarmac driveway and forecourt with parking leading to integral garage.
- INTEGRAL GARAGE:
- 7.01m x 3.18m (23' 0" x 10' 5")
at widest points
Electric up and over door, gas fired boiler, plumbed for washing machine, pressurised water system, built-in shelving. - Front garden in lawns and paved terrace areas, an ideal space to relax and take in the stunning views of the Irish Sea, iconic lighthouse and harbour and beyond to Scotland.
Directions
Heading into Donaghadee along Warren Road, Clfton Cove is on your left just before Alexandra Road.




