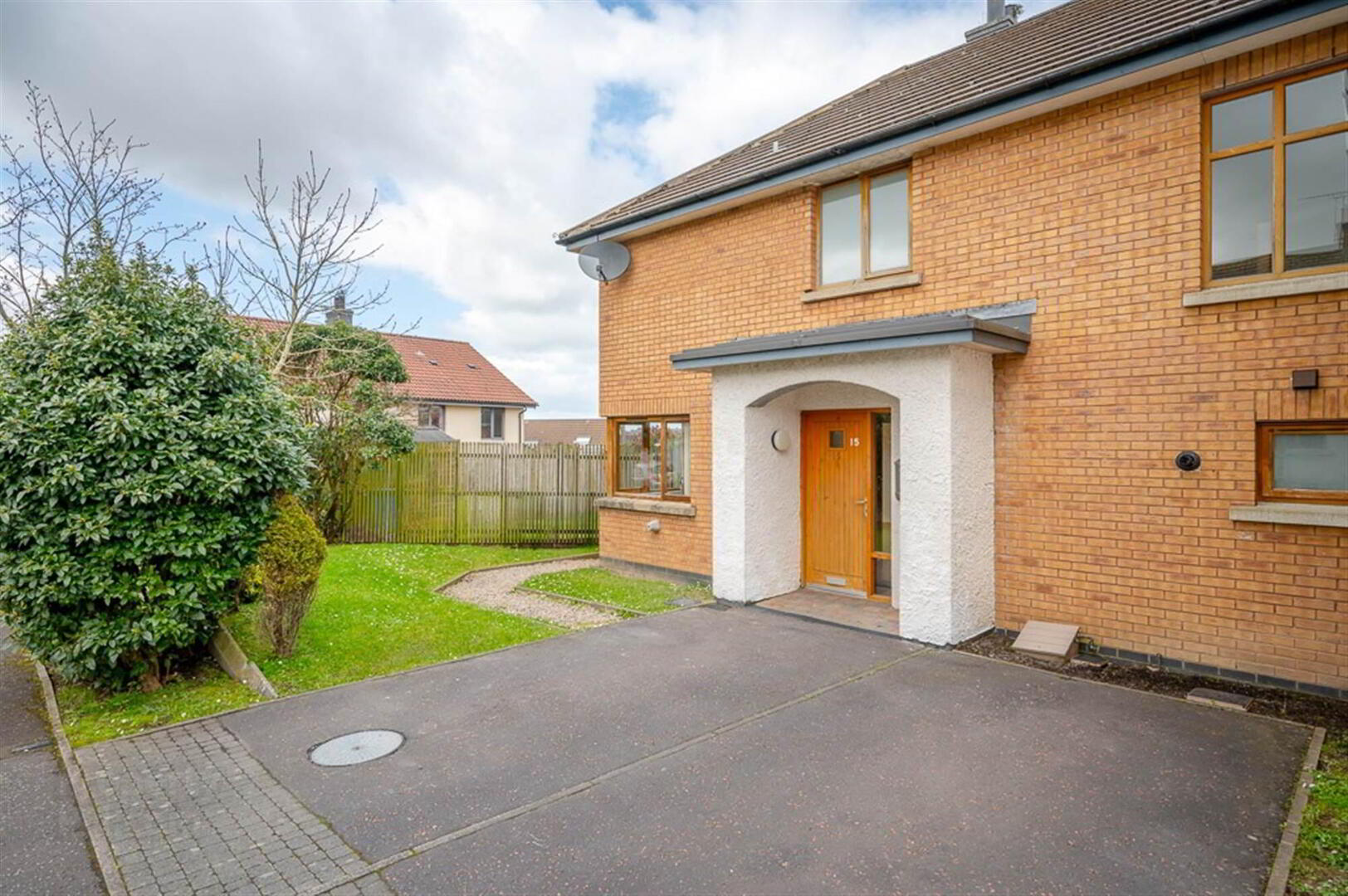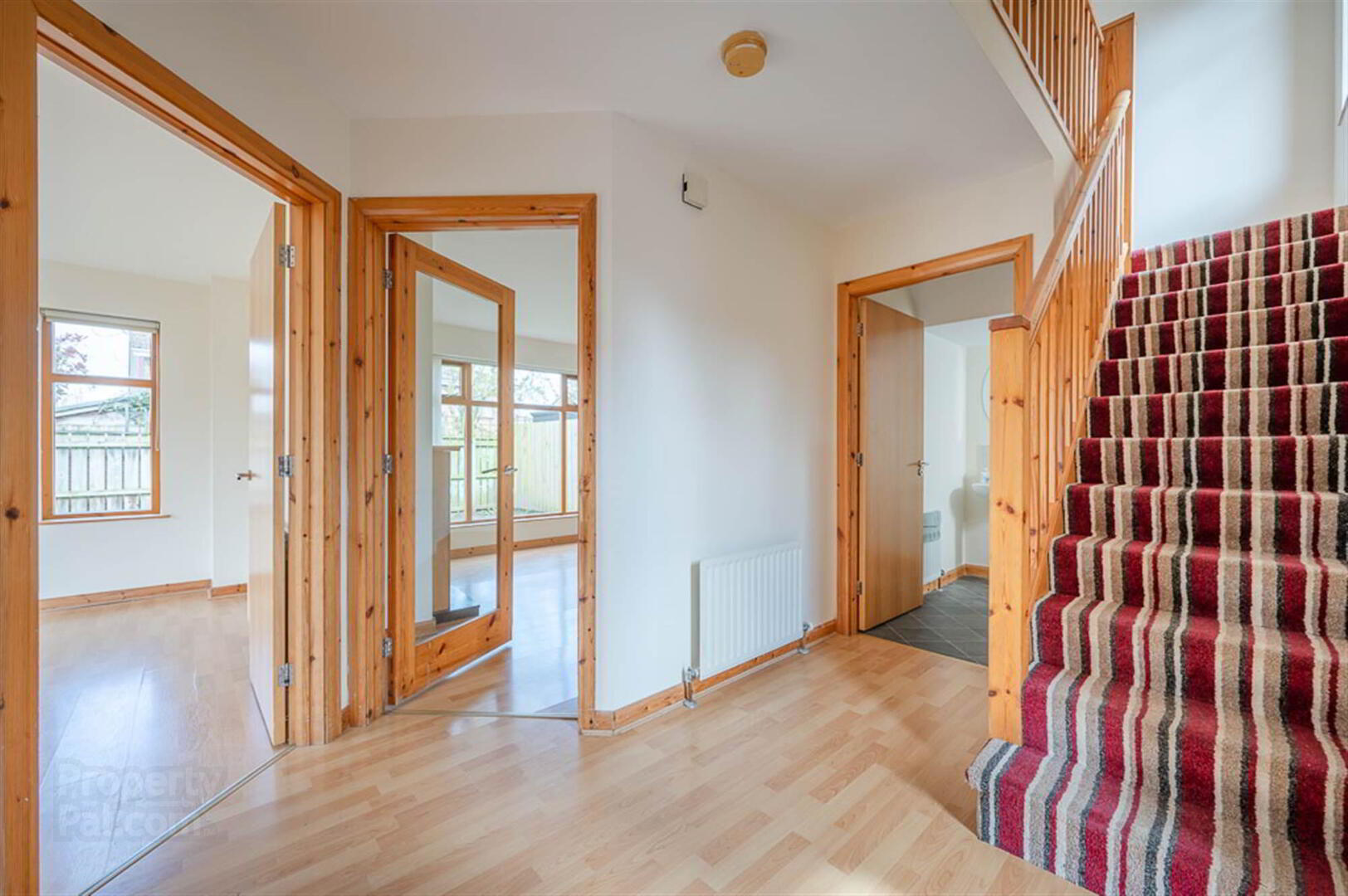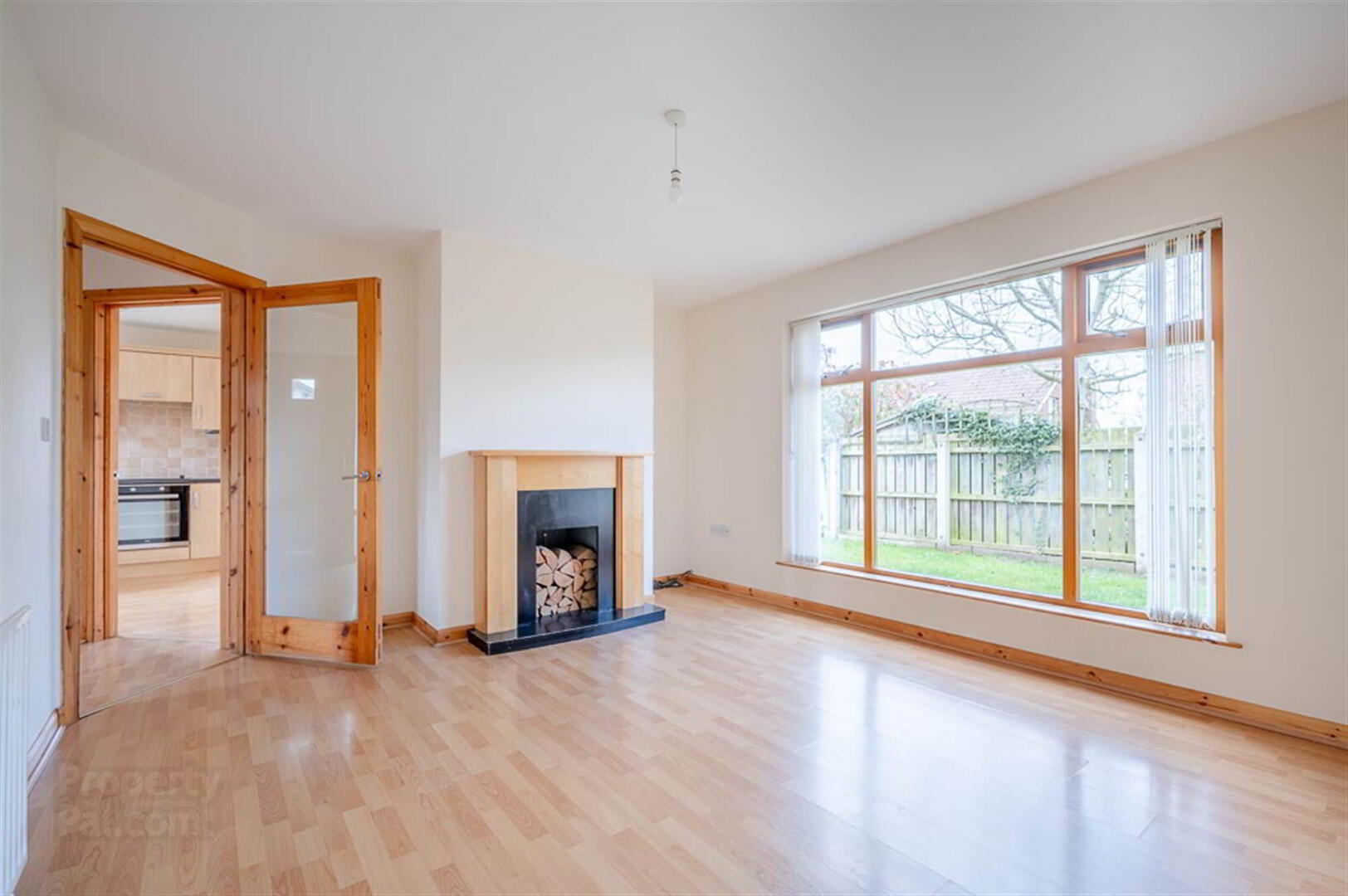


15 Kinwood Grange,
Bangor, BT19 6FD
3 Bed Semi-detached House
Offers Around £184,950
3 Bedrooms
1 Reception
Property Overview
Status
For Sale
Style
Semi-detached House
Bedrooms
3
Receptions
1
Property Features
Tenure
Not Provided
Energy Rating
Heating
Gas
Broadband
*³
Property Financials
Price
Offers Around £184,950
Stamp Duty
Rates
£1,279.18 pa*¹
Typical Mortgage
Property Engagement
Views Last 7 Days
778
Views Last 30 Days
4,078
Views All Time
7,552

Features
- Deceptively Spacious Semi Detached Home
- Cul-de-Sac Position Within Popular Residential Development
- Large Living Room with Feature Fireplace
- Fitted Kitchen Open Plan to Dining and Casual Living Space with French Doors to Garden
- Ground Floor WC
- Gas Fired Central Heating and Hardwood Double Glazing
- Three Well Proportioned First Floor Bedrooms
- Bathroom with Modern White Suite
- Front and Fully Enclosed Side and Rear Garden Laid in Lawns with Paved Patio Area
- In Close Proximity to Many Amenities
- Wide Ranging Appeal to a Host of Potential Purchasers
- No Onward Chain
- Ultrafast Broadband Available
- Early Viewing Strongly Recommended
Outside there is a front and fully enclosed side and rear garden laid in lawns with paved patio area as well as off-street driveway parking for two cars. Other benefits include gas fired central heating and hardwood double glazing.
An area of high demand, this property will have wide ranging appeal to a host of potential purchasers including the first time buyers, young professionals, families or those looking to downsize. Recent sales have proven to be extremely popular and we expect demand to be high. There is an excellent range of amenities close by including shops, leading local schools, Bangor Grammar and Ward Park. Early viewing strongly recommended to fully appreciate all that is on offer.
Ground Floor
- COVERED ENTRANCE PORCH:
- Courtesy light, hardwood front door.
- RECEPTION HALL:
- With laminate wood flooring.
- LIVING ROOM:
- 4.5m x 3.76m (14' 9" x 12' 4")
With laminate wood flooring, hardwood fireplace surround. - KICTHEN/LIVING/DINING:
- 5.94m x 3.68m (19' 6" x 12' 1")
With laminate wood flooring, range of high and low level Shaker style units, laminate work surfaces, integrated fridge and freezer, integrated dishwasher, integrated electric oven with ceramic hob, part tiled walls, hardwood French doors and side panels to patio and garden. - GROUND FLOOR WC:
- Under stairs storage area with gas fired boiler and plumbed for washing machine. Ground floor WC with low flush WC, pedestal wash hand basin with tiled splashback, extractor fan.
First Floor
- LANDING:
- Access to roofspace, built-in storage cupboard with shelving and radiator.
- BEDROOM (1):
- 4.57m x 3.76m (15' 0" x 12' 4")
Plumbed for potential ensuite. - BEDROOM (2):
- 3.66m x 2.95m (12' 0" x 9' 8")
- BEDROOM (3):
- 2.87m x 2.54m (9' 5" x 8' 4")
- BATHROOM:
- White suite comprising low flush WC, pedestal wash hand basin, panelled bath with chrome mixer tap and telephone hand shower over, glass shower screen, part tiled walls, extractor fan.
Outside
- Corner site with front and fully enclosed side and rear garden laid in lawns and paved patio area, off-street driveway parking for two cars.
Directions
Heading along the Ballycrochan Road, turn right onto Albany Road, then left onto Kinwood Road and Kinwood Grange is second on the left.





