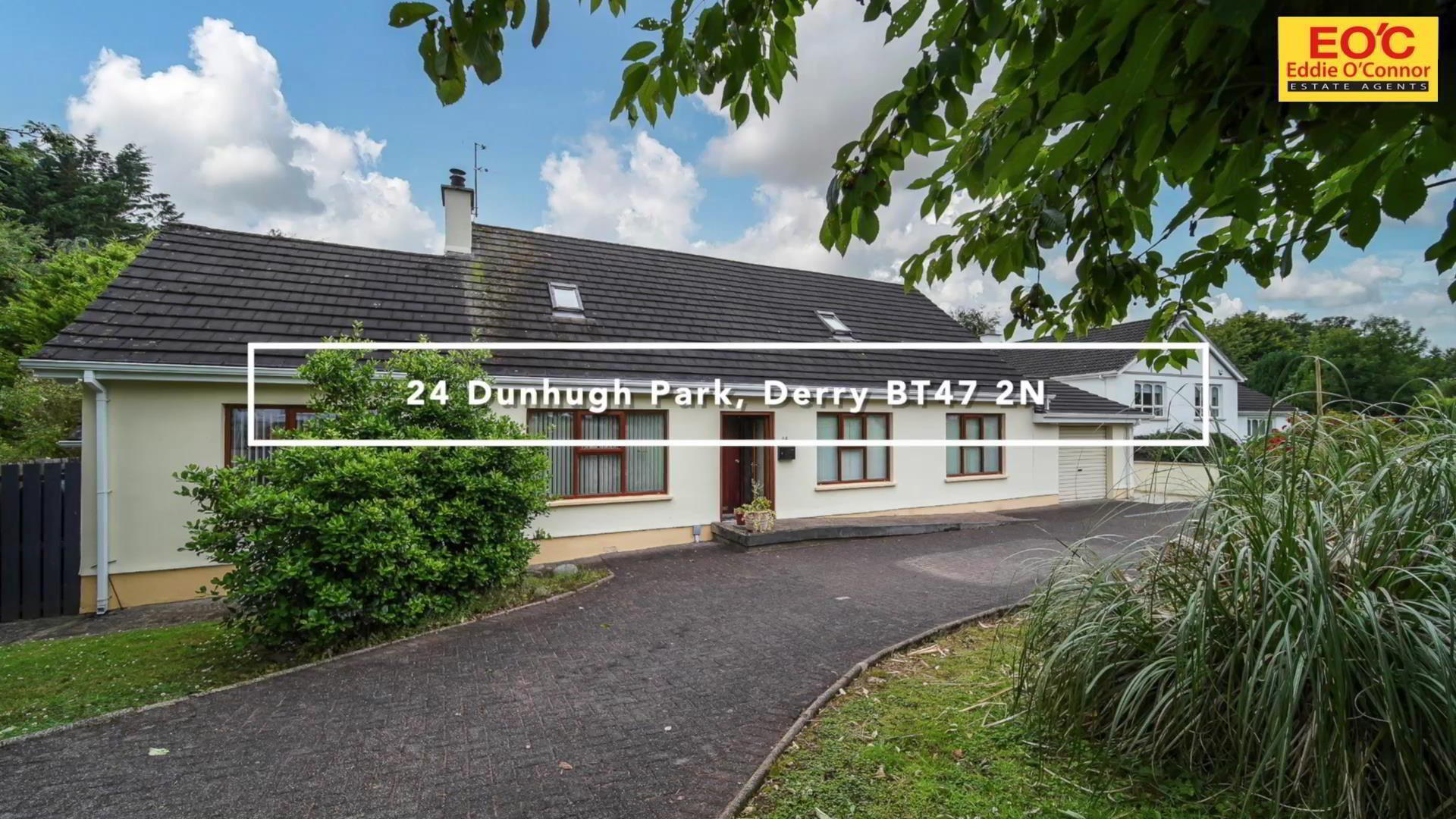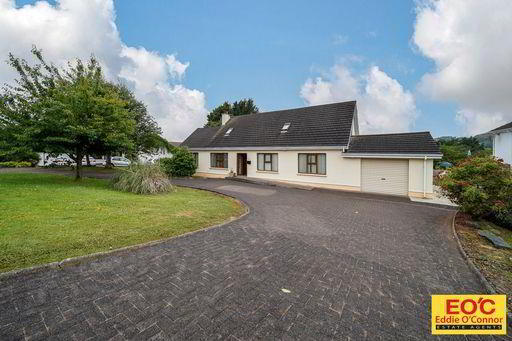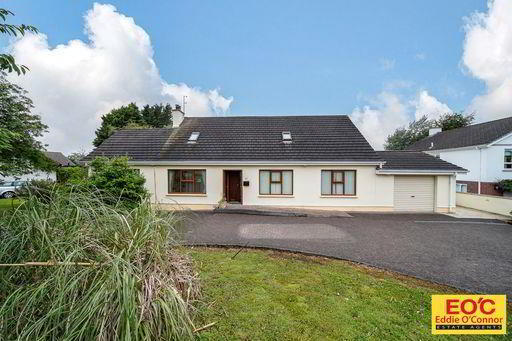


24 Dunhugh Park,
Victoria Road, L'Derry, BT47 2NL
5 Bed Detached House
Sale agreed
5 Bedrooms
2 Bathrooms
3 Receptions
Property Overview
Status
Sale Agreed
Style
Detached House
Bedrooms
5
Bathrooms
2
Receptions
3
Property Features
Tenure
Freehold
Broadband
*³
Property Financials
Price
Last listed at Asking Price £345,000
Rates
£1,666.80 pa*¹
Property Engagement
Views Last 7 Days
99
Views Last 30 Days
401
Views All Time
17,263

Features
- 5 Bedroom detached family home
- 3 receptions
- 2 Bathrooms
- Garage
- Large private rear garden
- Oil Fired central heating
- No chain
The house features two modern bathrooms, including a brand new one upstairs, adding a touch of luxury to your daily routine. Parking is made easy with space for one vehicle, ensuring convenience for you and your guests.
One of the highlights of this property is the large decking area, ideal for enjoying a morning coffee or hosting summer barbecues. Situated in a quiet cul de sac, you can enjoy peace and tranquillity while still being close to all the amenities that Londonderry has to offer.
Built in the 1980s, this house combines the charm of a well-established property with the convenience of modern updates. Don't miss the opportunity to make this house your home and create lasting memories in this wonderful setting.
- PORCH
- PVC front door to porch
- HALLWAY
- bright hallway with wooden floor
- STUDY 4.2 x 3.7 (13'9" x 12'1")
- Good size room with laminate flooring open gas fire with wooden mantle and tiled hearth.
- LOUNGE 5.4 x 4 (17'8" x 13'1")
- Spacious room with laminate flooring and gas fire, PVC patio doors to decking and garden
- DINING ROOM 4.1 x 3.7 (13'5" x 12'1")
- Laminate flooring and double doors to Decking and garden
- KITCHEN 8.6 x 2.9 (28'2" x 9'6")
- Modern solid wood units free standing, with enamel sink, matching work tops, extractor , tiled floor ,
- SUNROOM 4.9 x 3.9 (16'0" x 12'9")
- Tiled floor over looking garden
- SHOWER ROOM
- Electric shower enclosure, with PVC paneling , fully tiled floor, LFWC, Pedestal wash hand basin, fitted mirror
- BEDROOM 1 4 x 3.2 (13'1" x 10'5")
- Double room with laminate flooring
- BEDROOM 2 3.2 x 3 (10'5" x 9'10")
- Laminate flooring, Storage
- 1st FLOOR
- Spacious landing suitable for office
- BEDROOM 3 5.9 x 4.5 (19'4" x 14'9")
- Double room with laminate flooring and velux window
- BEDROOM 4 3.9 x2.8 (12'9" x9'2")
- Double room with laminate flooring and velux window
- BEDROOM 5 5.3 x 3 (17'4" x 9'10")
- Double room with laminate flooring and velux window
- BATHROOM
- recently modernised , fully tiled floor and walls, free standing tub bath, LFWC, pedestal wash hand basin, velux window, radiator.
- Garage
- Attached garage with roller door, light and power.
- OUTSIDE
- The rear is a large enclosed garden laid in lawn with decking area south facing and private.
The front has a lawn area and some shrubs with entrance and exit drive way brick paved.



