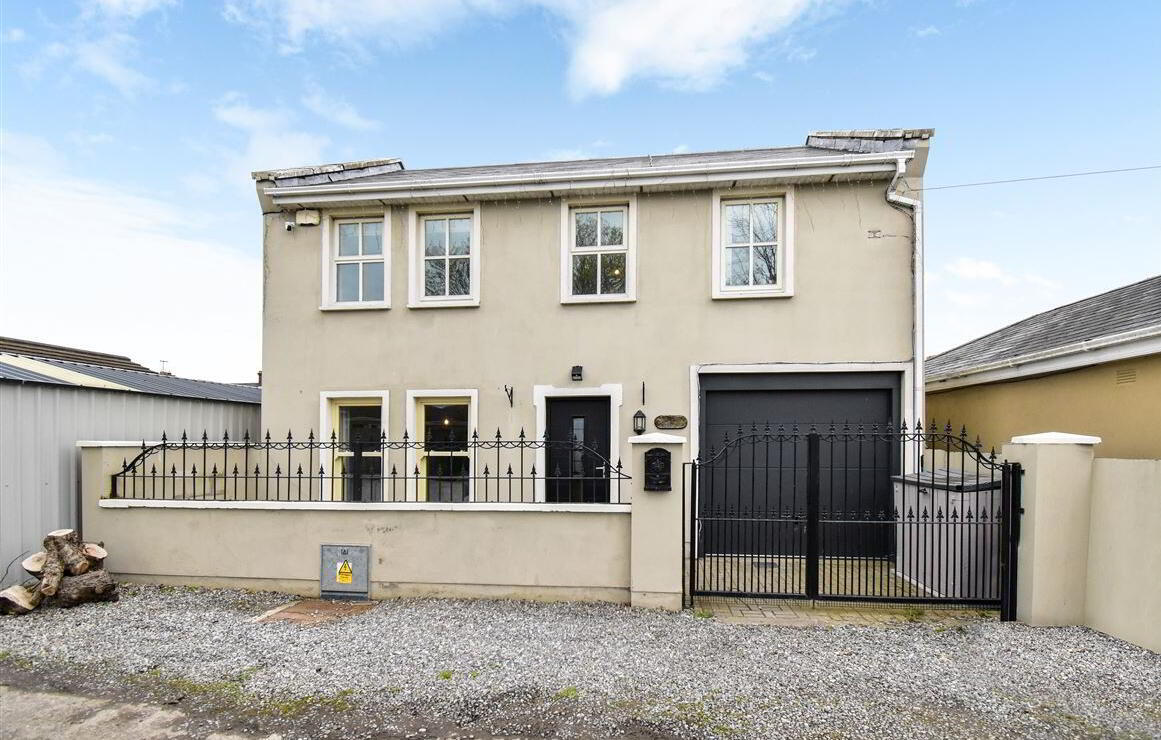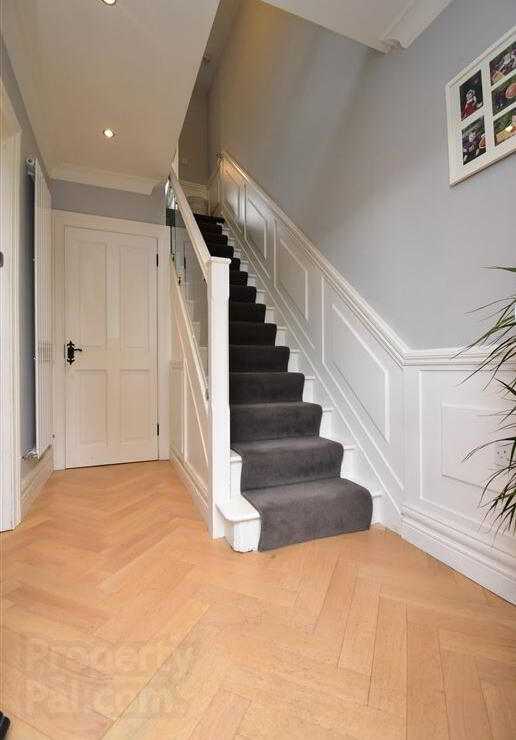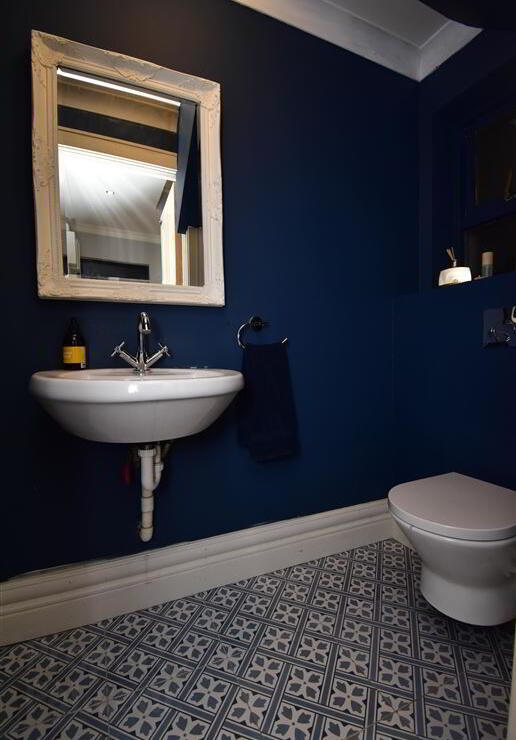


Tigin Churrain,
Pump Lane, Balbriggan, Dublin, K32E891
3 Bed Detached House
Sale agreed
3 Bedrooms
Property Overview
Status
Sale Agreed
Style
Detached House
Bedrooms
3
Property Features
Tenure
Not Provided
Energy Rating

Property Financials
Price
Last listed at €385,000
Rates
Not Provided*¹
Property Engagement
Views Last 7 Days
41
Views Last 30 Days
149
Views All Time
1,092

Features
- SPECIAL FEATURES • Oil fired central heating • Double glazing throughout • Built in sliderobes • Outside courtyard and Barbeque area • Overlooking open green space • Garage • Built c.2008 • BER: B3 • Extends to approximately 158 sq metres including garage • Super location within walking distance of all local amenities
PROPERTY PARTNERS O’BRIEN SWAINE are delighted to offer this stunning 3 bed detached family home which is nicely positioned overlooking large open green space and within walking distance of all local amenities.
Once past the attractive façade, viewers are greeted by an equally inviting interior which benefits from naturally bright and spacious accommodation. The property features beautiful herringbone solid timber floors leading from the entrance hall to the livingroom/dining area and on into the kitchen. Both the entrance hall and the main living areas have also been upgraded with stylish wainscoting throughout.
To the rear of the property the large kitchen extension provides the perfect space for family gatherings and entertaining guests. The modern fitted kitchen with a large island creates ample space for cooking and dining, offering both functionality and style.
One of the most appealing aspects of this property is the outside courtyard and barbeque area.
The separate access to the courtyard from the living room and kitchen ensures seamless indoor-outdoor living ideal for enjoying sunny days and hosting summer barbeques.
The garage provides a versatile space for various uses and can be accessed from the front of the property and via the courtyard.
This property is within walking distance to the mainline train station, providing easy access to Dublin and beyond. Situated overlooking open green space this family friendly location is within walking distance of every possible amenity both social and essential.
Don't miss the opportunity to make this exceptional family home yours!
Accommodation includes: Entrance hall, livingroom, dining area, kitchen,WC, 3 bedrooms, ensuite and family bathroom/utility room.
Accommodation
Entrance Hall: 3.0m x 1.9m
Solid timber flooring, timber panelling with dado rail, access to understairs storage, recessed lighting, vertical radiator
Guest Toilet: 1.8m x 1.0m
WC, WHB, tiled floor
Livingroom: 6.8m x 5.2m
Solid timber herringbone flooring, timber panelling, recessed TV stand, built in storage cabinet, patio doors and vertical radiator
Hallway: 2.2m x 3.3m
Solid timber herringbone floor, three built in storage units, plumbed with Grant internal oil burner, recessed lighting
Courtyard Area: 6.7m x 3.4m
Tiled floor, outside sockets, BBQ area, access to garage, infrared outdoor heater
Garage: 7.5m 2.6m
Electric shutter door, sockets, oil tank
Landing: 6.9m x 1.8m
Timber panelling, access to attic via pull down stairs
Bedroom 1: 4.1m x 2.8m
Carpet
Bedroom 2 (Master ): 4.2m x 3.8m
Built in wardrobes, timber flooring, heating thermostat
Ensuite: 2.6m x 1.6m
WC, WHB and shower, tiled floors and shower surround
Bedroom 3: 2.5m x 2.0m
Carpets
Bathroom: 3.1m x 2.7m
WC, WHB, bath, fully tiled, utility area, plumbed for washing machine, access to hot press
OUTSIDE
Front – Front wall with railing, access to garage, overlooking open green space with parking


