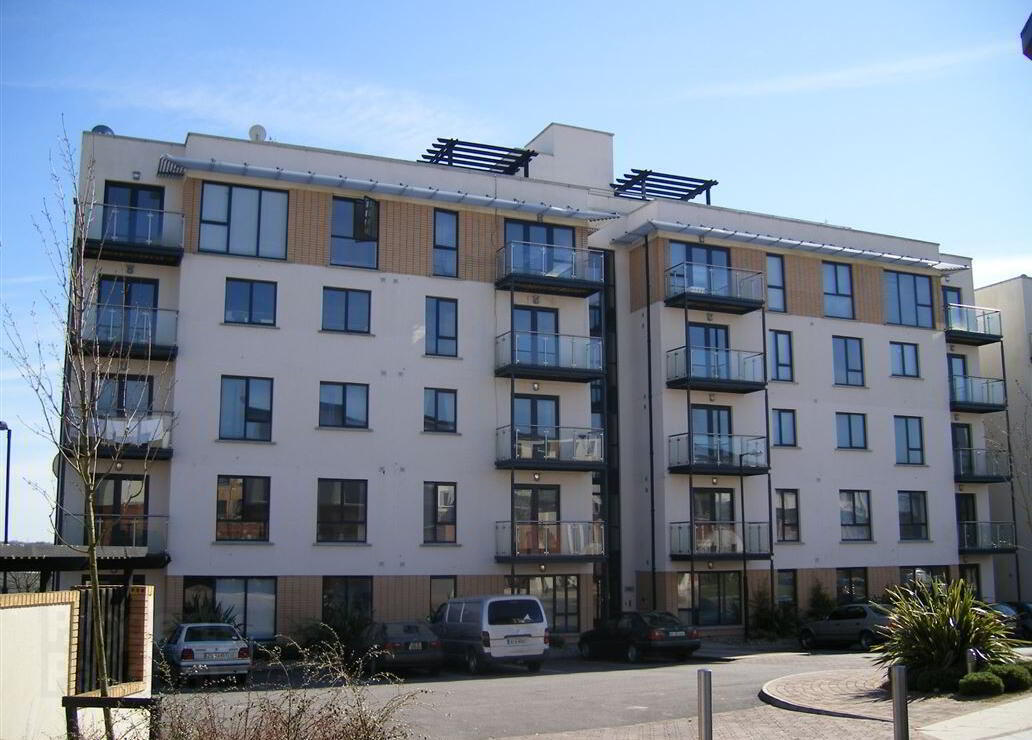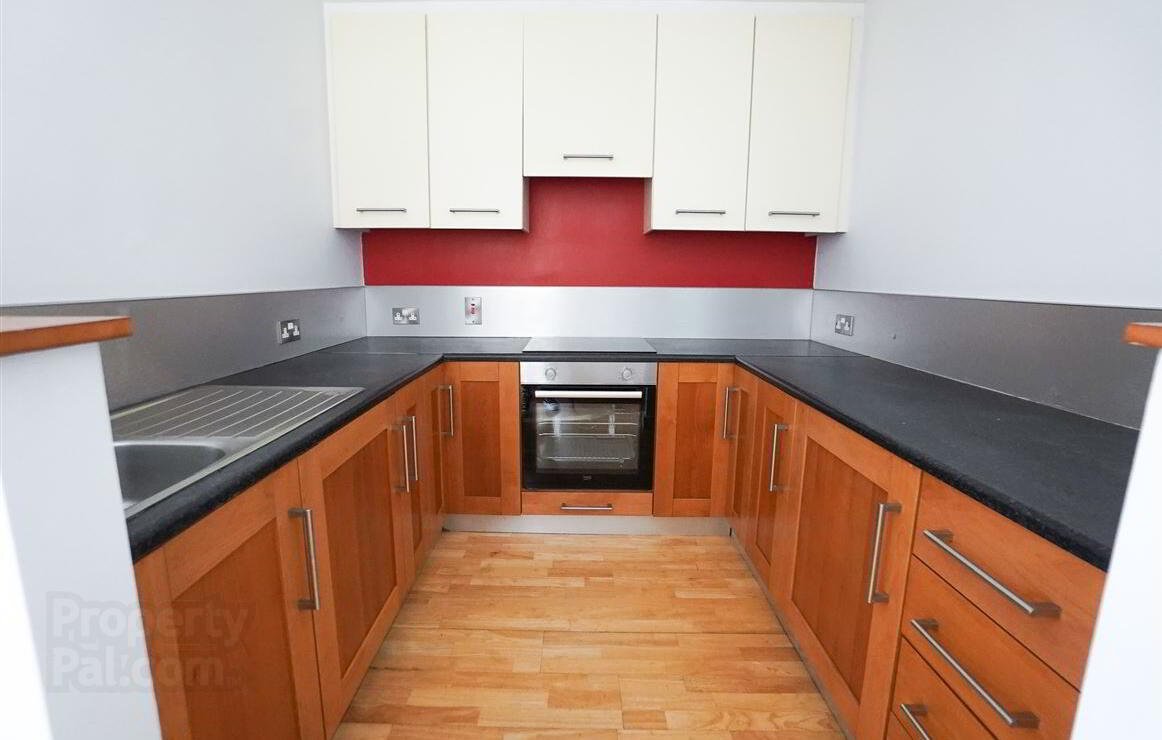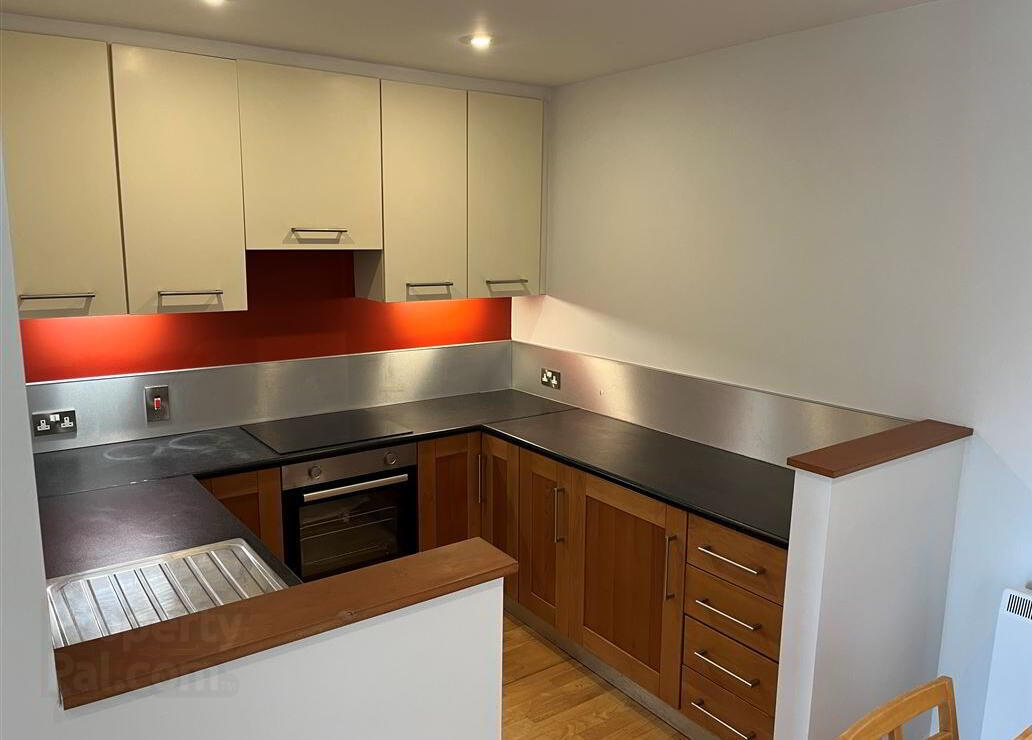


Apartment 3 The Harbour Market Point,
Mullingar, Westmeath, N91WV07
2 Bed Apartment
Sale agreed
2 Bedrooms
Property Overview
Status
Sale Agreed
Style
Apartment
Bedrooms
2
Property Features
Tenure
Not Provided
Energy Rating

Property Financials
Price
Last listed at €165,000
Property Engagement
Views Last 7 Days
12
Views Last 30 Days
81
Views All Time
751

Features
- All Double Glazed Thermally Broken Aluminium Windows Wired for Cable TV Attractive outdoor Spaces with paved paths, patios extensive landscaping Intercom system from Main Door Secured Complex with Barrier System in Operation Complex overlooks Banks of Royal Canal. Ideal Owner Occupier, Investment opportunity or downsizer opportunity Easy access to M4 Motorway all other routes Walking distance to Shops, Church, Schools all Town Amenities Adjacent to Creche On-Site Medical Centre Private Management Company Communal Wheelie Bin CCTV in outside Complex 35 Apartments in the Block
Property Partners McDonnell are delighted to present to you this Beautifully maintained
Spacious 2 Bedroom Ground Floor apartment overlooking the Royal Canal
An Excellent potential Investment property or 1st time buyer Apartment or downsizer opportunity
The apartment offers spacious accommodation incorporating large bright Kitchen/dining & living area all open plan, 2 Double bedrooms with one ensuite, large bathroom & lots of storage space Exceptionally bright & airy being on a south facing orientation
Direct access from Complex to Mullingar Railway/Bus Station only c.2 minutes' walk
Electric Heating throughout
Price Guide: €165,000
Accommodation
ACCOMMODATION
Entrance Hall
2.821m X 2.599m
L-shaped with Laminate Flooring. Spacious. Cloakroom off with Built-In Shelving.
Inner Hallway
2.598m X 1.100m
Laminate Flooring. Hot press with Immersion Heater for Water.
Storage Cupboard
1.618m x 0.754m
Kitchen Area/ Living/Dining room
6.949m x 2.964m
Laminate Flooring. Fully Fitted Modern Wall & Floor Kitchen Units with Stainless Steel Splash Back. Built-In Electric Cooker with Ceramic Hob & Extractor Fan. Integrated Washing Machine. Recessed Lights on Ceiling. Very Bright & Spacious. Patio Door to a large Patio area overlooking Royal Canal
Bedroom 1 (Master Ensuite)
2.943m x 2.904m
Double Room. Large window overlooking Royal Canal. Laminate Flooring. Door to Ensuite. Ample power points. Electric Convertor wall heater.
Ensuite Bed 1
1.876m x 1.580m
Tiled Floor. Shower Cubicle & pump shower, WC. & WHB. Built-In Mirror over sink with Light & Shaving connection Socket. Extractor Fan.
Bedroom 2
2.665m x 4.196m
Double Room. Large window overlooking Royal Canal. Laminate Flooring. Electric Convector Wall Heater. Ample power points.
Main Bathroom
1.870m x 2.183m
Bath & Shower, WC., & WHB. Tiled Floor & ½ Tiled Walls. Large Built-In Wall Mirror. Extractor Fan.
Room Details
Entrance Hall - m x m
2.821m X 2.599m L-shaped with Laminate Flooring. Spacious. Cloakroom off with Built-In Shelving.
Inner Hallway - m x m
2.598m X 1.100m Laminate Flooring. Hot press with Immersion Heater for Water
Storage Cupboard - m x m
1.618m x 0.754m
Kitchen Area/ Living/Dining room - m x m
6.949m x 2.964m Laminate Flooring. Fully Fitted Modern "Alderwood" Wall & Floor Kitchen Units with Stainless Steel Splash Back. Built-In Electric Cooker with Ceramic Hob & Extractor Fan. Integrated Washing Machine. Recessed Lights on Ceiling. Very Bright & Spacious. Patio Door to a large Patio area overlooking Royal Canal
Bedroom 1 (Master Ensuite) - m x m
2.943m x 2.904m Double Room. Large window overlooking Royal Canal. Laminate Flooring. Door to Ensuite. Ample power points. Electric Convertor wall heater.
Ensuite Bed 1 - m x m
1.876m x 1.580m Tiled Floor. Shower Cubicle & pump shower, WC. & WHB. Built-In Mirror over sink with Light & Shaving connection Socket. Extractor Fan.
Bedroom 2 - m x m
2.665m x 4.196m Double Room. Large window overlooking Royal Canal. Laminate Flooring. Electric Convector Wall Heater. Ample power points.
Main Bathroom - m x m
1.870m x 2.183m Bath & Shower, WC., & WHB. Tiled Floor & ½ Tiled Walls. Large Built-In Wall Mirror. Extractor Fan.
Directions
N91 WV07


