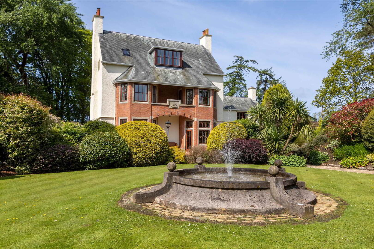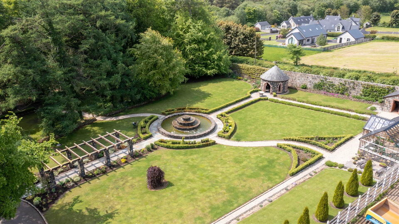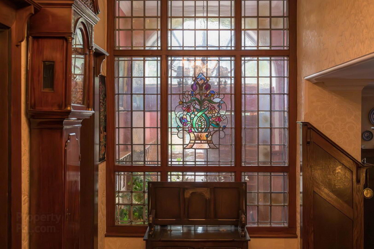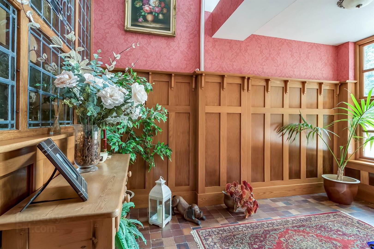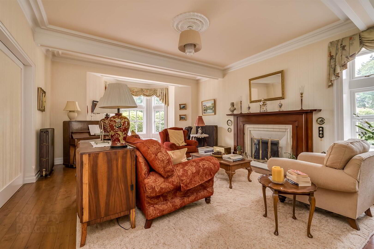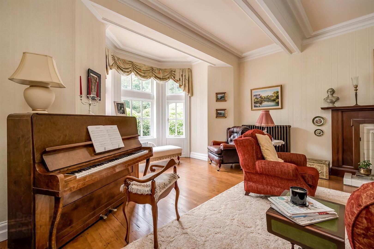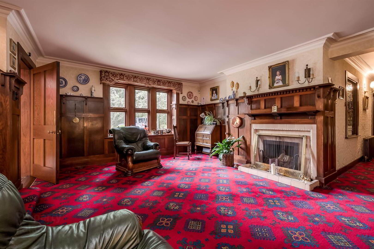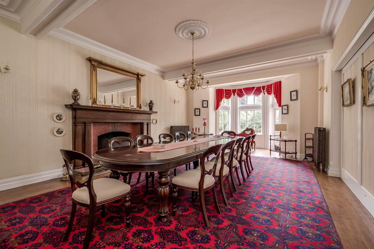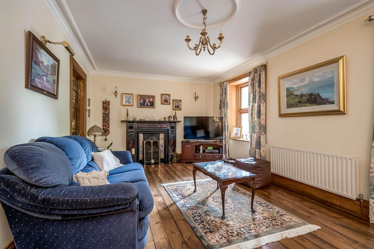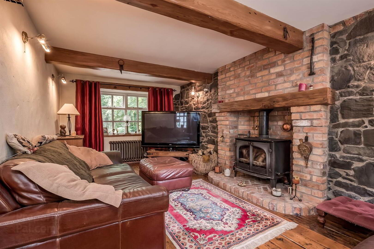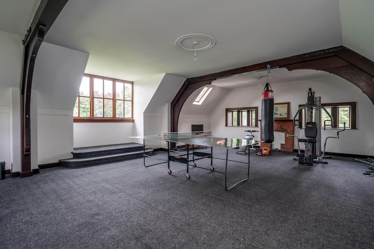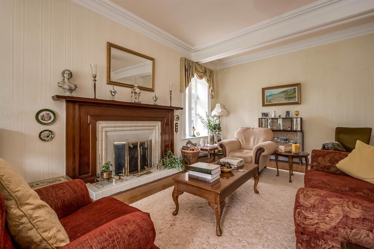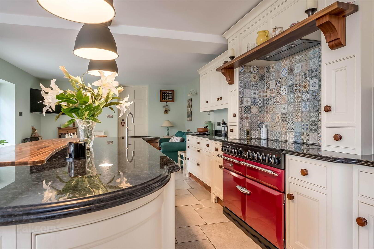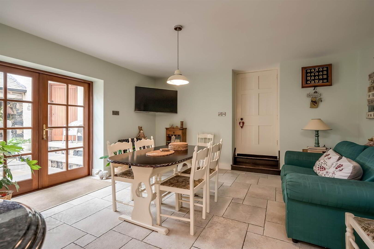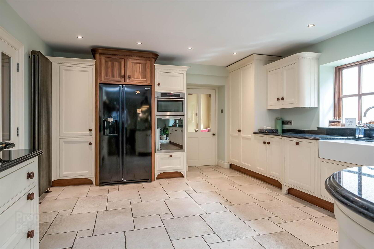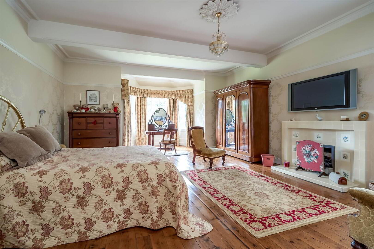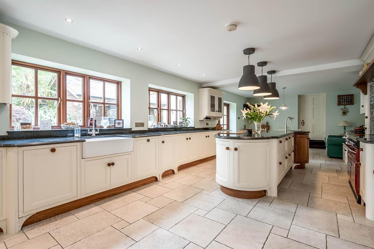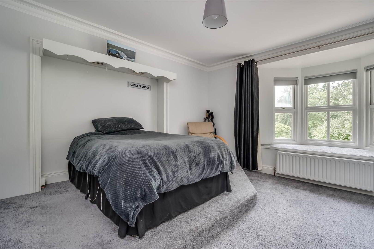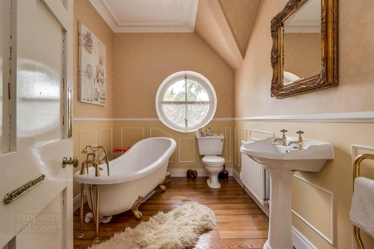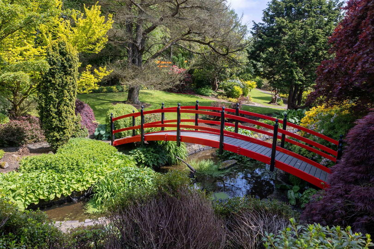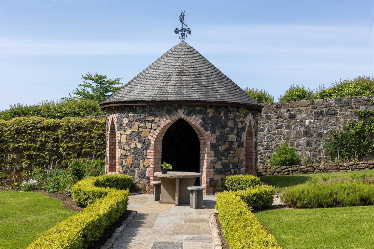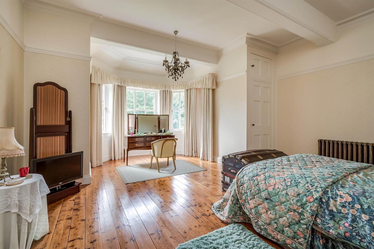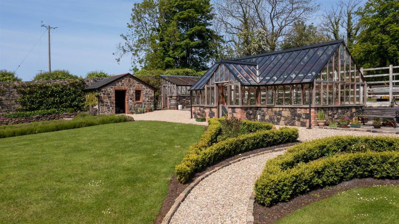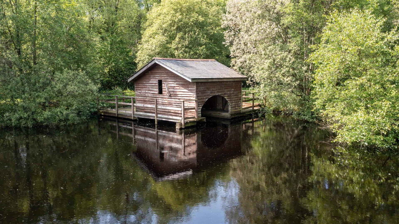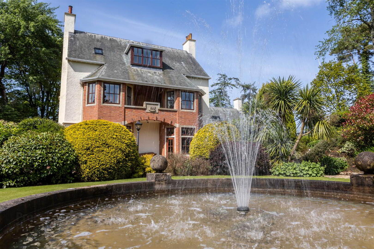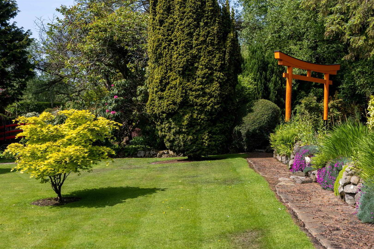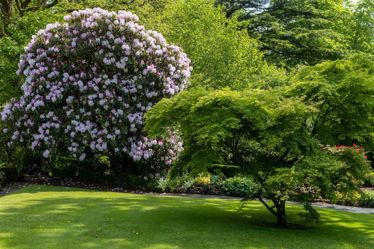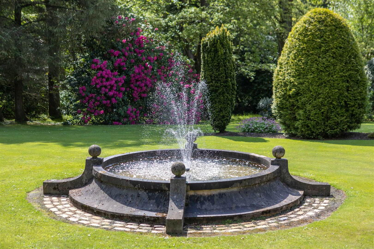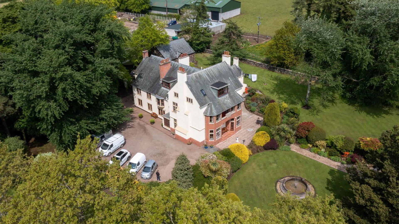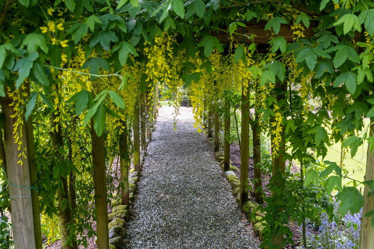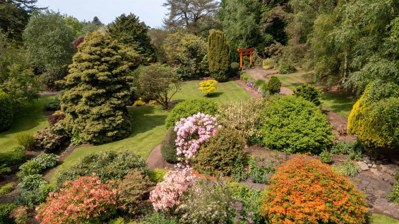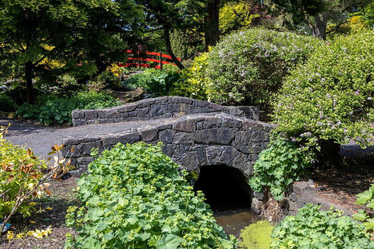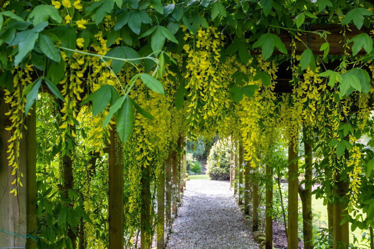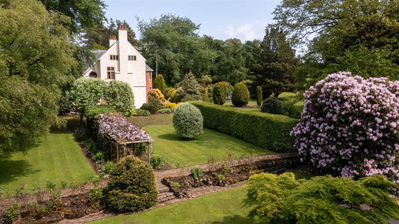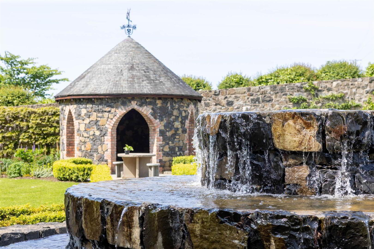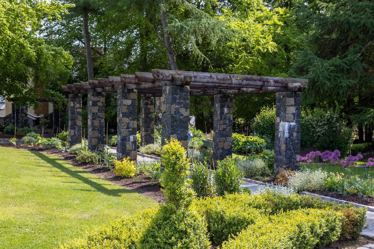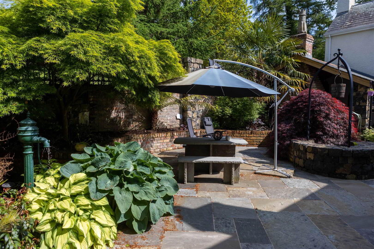The Whins, 4 Seneril Road,
Castlecat, Bushmills, BT57 8TR
9 Bed Detached House
Offers Around £1,950,000
9 Bedrooms
4 Receptions
Property Overview
Status
For Sale
Style
Detached House
Bedrooms
9
Receptions
4
Property Features
Tenure
Not Provided
Energy Rating
Heating
Oil
Broadband
*³
Property Financials
Price
Offers Around £1,950,000
Stamp Duty
Rates
£4,092.00 pa*¹
Typical Mortgage
Legal Calculator
In partnership with Millar McCall Wylie
Property Engagement
Views Last 7 Days
1,498
Views Last 30 Days
5,957
Views All Time
84,939
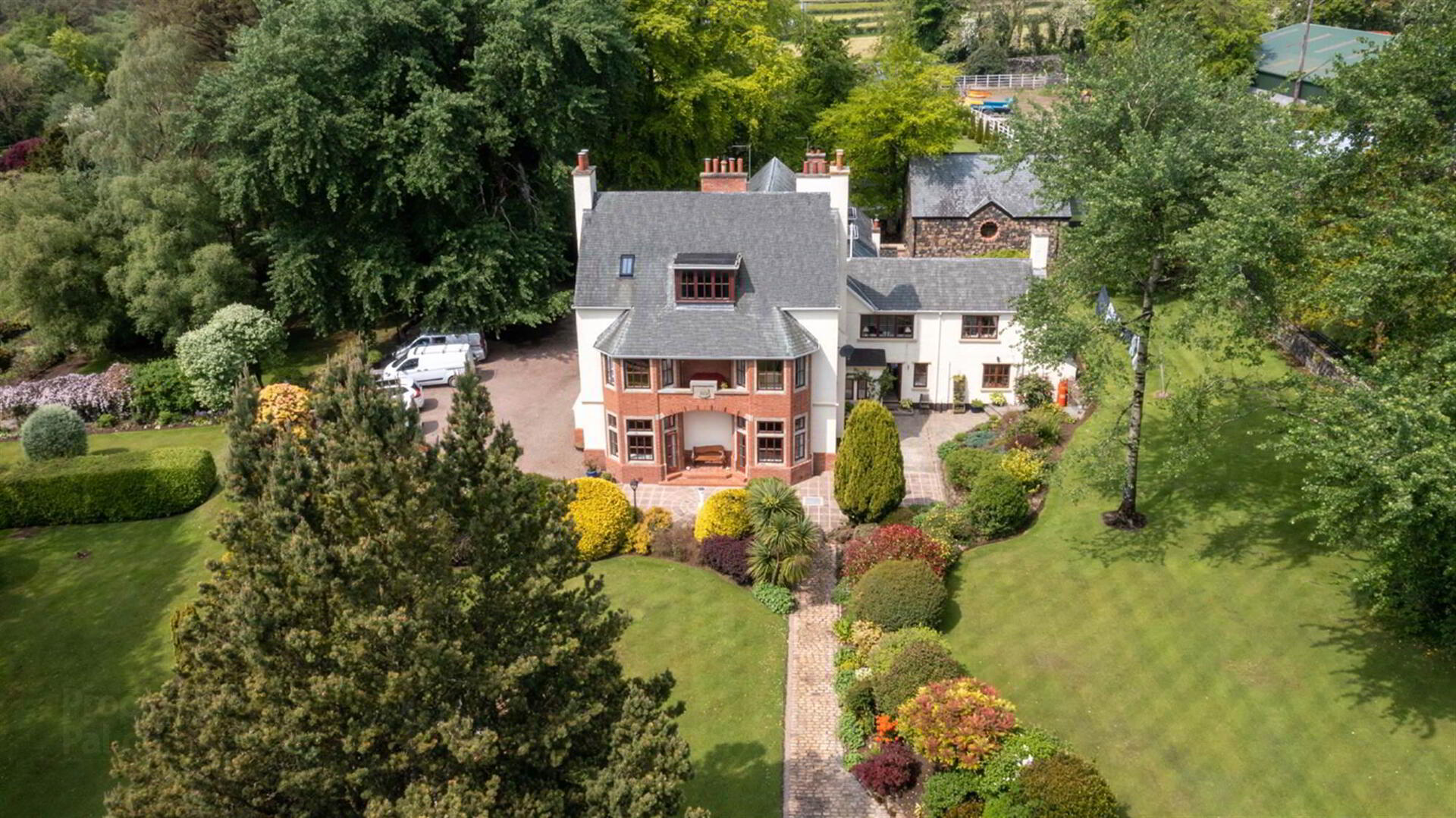
Features
- £1,950,000 with Options of Additional Land and Commercial Storage Unit Available by Separate Negotiation
- A Magnificent Family Residence in North Antrim with Exceptionally Designed & Maintained Gardens
- Accommodation Extending to Approximately 7250 sq ft
- 4 Main Reception Rooms & 2 Study/Office Spaces
- Superb Modern Kitchen & Dining Area
- 9 Well Proportioned Bedrooms
- 5 Bathroom / Shower Facilities
- Wood Framed Double Glazed Windows
- 2 Principal Heating Systems; Wood Pellet System & Oil Fired Central Heating
- Excellent Enclosed Courtyard & Curved Outside Living & Barbecue Room
- Exceptional Formal Gardens
- 3 Tiered Garage & Storage Area in Stone
- A Truly Magnificent Residence that will Have Wide Ranging Appeal
The accommodation comprises a drawing room, dining room, sitting room, family room and a magnificent modern fitted kitchen. Upstairs on two levels are nine well proportioned bedrooms and four bathroom areas.
In addition this well presented and meticulously maintained property benefits from wooden framed double glazed windows, dual oil fired central heating and wood pellet central heating system, a three level garage and storage in stone, a private rear courtyard with an amazing covered deck sitting/barbecue area.
We can highly recommend an internal inspection.
Ground Floor
- ENCLOSED ENTRANCE PORCH:
- Wood panelled walls, ceramic tiled floor.
- RECEPTION HALL:
- Wood panelled walls incorporating fireplace surround and mantle, tiled inset and hearth, cornice ceiling.
- DRAWING ROOM:
- 10.39m x 6.3m (34' 1" x 20' 8")
Feature natural wood flooring, superb fireplace surround and mantle, tiled inset and hearth, open fire, cornice ceiling, ceiling rose, portcullis style room divide opening to dining room if required, French door to south facing veranda. - DINING ROOM:
- 10.46m x 5.87m (34' 4" x 19' 3")
Feature firepalce surround and mantle, brick inset, open fire, brick hearth, French door to south facing veranda, cornice ceiling, ceiling rose, natural wood flooring. - SITTING ROOM:
- 7.8m x 4.27m (25' 7" x 14' 0")
Feature natural wood flooring, cornice ceiling, feature polished marble fireplace surround with cast iron inset,decorative tile inlay and open fire. - CLOAKROOM:
- Wash hand basin, terrazzo style flooring, low flush wc, cloaks cupboard.
- SUPERB MODERN FITTED KITCHEN WITH DINING AREA:
- 13.41m x 5.31m (44' 0" x 17' 5")
Exceptional range of modern high and low level units, polished granite work surfaces, impressive island unit with polished work surface, integrated hardwood dining area on island unit, Stanley range with double oven, grill, five ring ceramic hob, under unit lighting, twin bowl enamel Belfast sink unit with mixer tap and double drainer, plumbed for American fridge freezer, larder unit, ceramic tiled floor, dining area, low voltage spotlights. - FAMILY ROOM:
- 7.92m x 3.66m (26' 0" x 12' 0")
Feature wood burning stove, solid wood flooring, brick chimney breast, hearth and mantle. - REAR PORCH:
- Cloakroom with low flush wc, wash hand bsin, cloaks area, stained and leaded glass door to outside.
First Floor
- LANDING:
- PRINCIPAL BEDROOM:
- 10.44m x 6.17m (34' 3" x 20' 3")
(into bay window). Sanded and varrnished floor, cornice ceiling, tiled fireplace, mantle and hearth, French door to south facing balcony. - ADJOINING BATHROOM:
- Roll top bath, low flush wc, pedestal wash hand basin, sanded and varnished floor, circular window.
- BEDROOM (2):
- 7.32m x 5.49m (24' 0" x 18' 0")
Accessed via dressing room area. - BATHROOM:
- Roll top bath, wash hand basin, original foot bath/floor level basin.
- SEPARATE WC:
- Low flush wc.
- BEDROOM (3):
- 5.11m x 4.78m (16' 9" x 15' 8")
Built-in robes. - BEDROOM (4):
- 5.36m x 5.23m (17' 7" x 17' 2")
Built-in Sliderobes. - BEDROOM (5):
- 5.33m x 3.96m (17' 6" x 13' 0")
Range of built-in bedroom furniture. - BEDROOM (6):
- 5.05m x 4.57m (16' 7" x 15' 4")
- SHOWER ROOM:
- Shower cubicle, low flush wc, pedestal wash hand basin.
- STUDY/OFFICE;
- 5.05m x 4.57m (16' 7" x 15' 4")
Range of built-in units. - IMPRESSIVE FAMILY BATHROOM;
- Large family bath, wash hand basin, vanity unit, low flush wc, double shower unit.
Second Floor
- BEDROOM (7):
- 5.05m x 3.73m (16' 7" x 12' 3")
- BEDROOM (8):
- 4.8m x 4.01m (15' 9" x 13' 2")
- BEDROOM (9):
- 4.5m x 4.27m (14' 9" x 14' 3")
- CRAFT ROOM/STUDY:
- 7.77m x 3.35m (25' 6" x 11' 0")
- NURSERY/GAMES ROOM:
- 12.37m x 8.74m (40' 7" x 28' 8")
Outside
- PRIVATE ENCLOSED REAR COURTYARD WITH OUTSTANDING COVERED LIVING/DINING & BARBECUE AREA:
- 5.89m x 5.56m (19' 4" x 18' 3")
Belfast sink unit with mixer tap, built-in oven/charcoal hob and chimney above, quarry slate flooring, cast iron wood Bunna stove, sitting area, dining area, original well in courtyard, boiler house with new oil fired boiler. - THREE STOREY GARAGE/STORAGE/GYM
- Remote contol doors.
Ground Floor
- 10.54m x 9.55m (34' 7" x 31' 4")
Utility area plumbed for washing machine. Separate low flush wc, pedestal wash hand basin. Wood pellet heating system.
First Floor
- 10.67m x 9.55m (35' 0" x 31' 4")
Double remote doors.
Second Floor
- GYM/STORAGE AREA:
- 10.67m x 9.45m (35' 0" x 31' 0")
Outside
- Surrounding land extending to approximately 23 acres to include approximately 10 acres of carefully designed and beautifully maintained gardens incorporating ornamental garden, Japanese themed garden, woodland areas, lawns, shrubbeies and an array of outstanding trees, plants and at certain times of the year a profusion of flowers. Additionally there is a large man made lake with boat house.
Directions
Heading from Dervock via Derrykeighan towards Bushmills just before turn to Billy turn left into Seneril Road.


