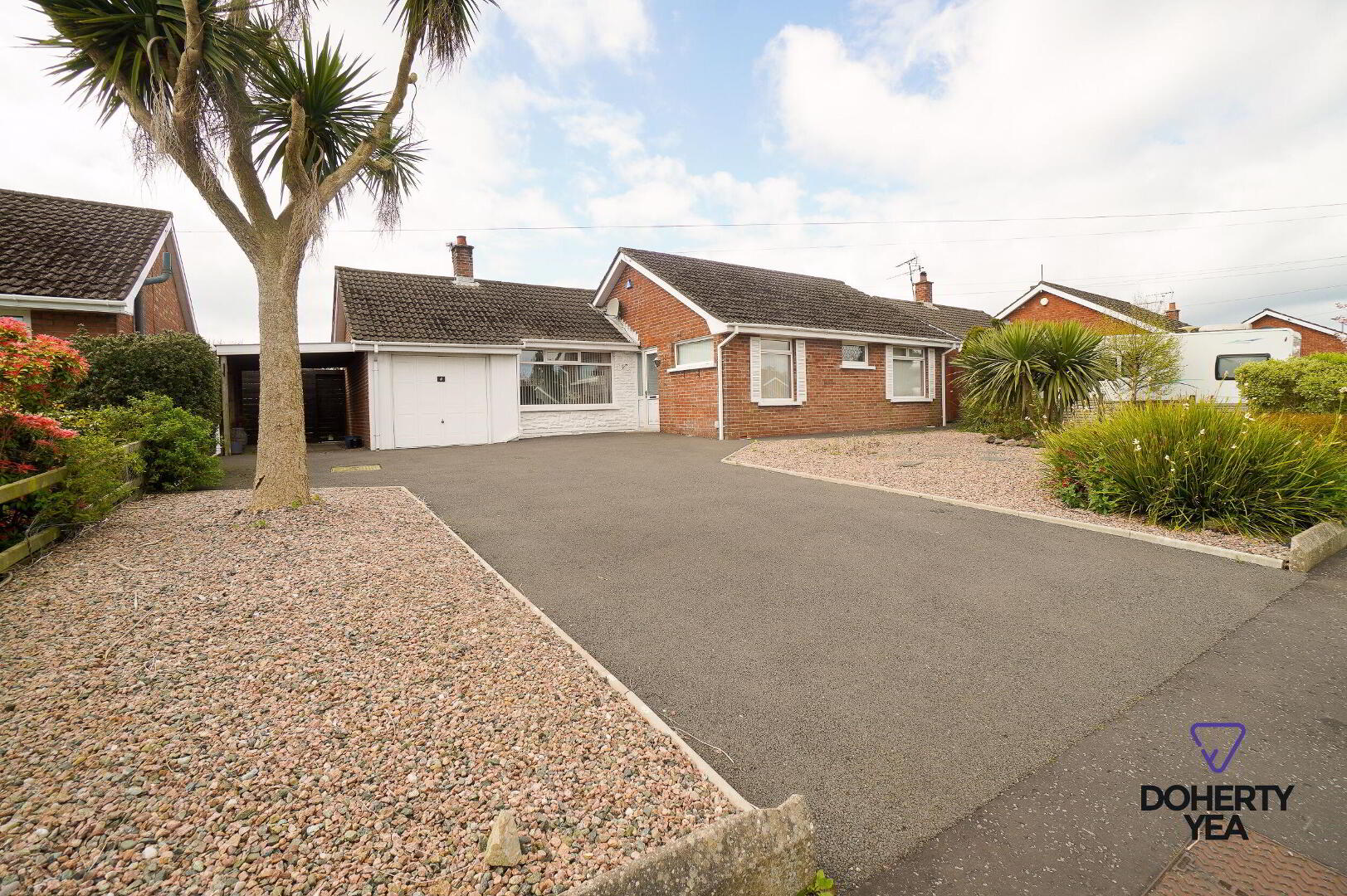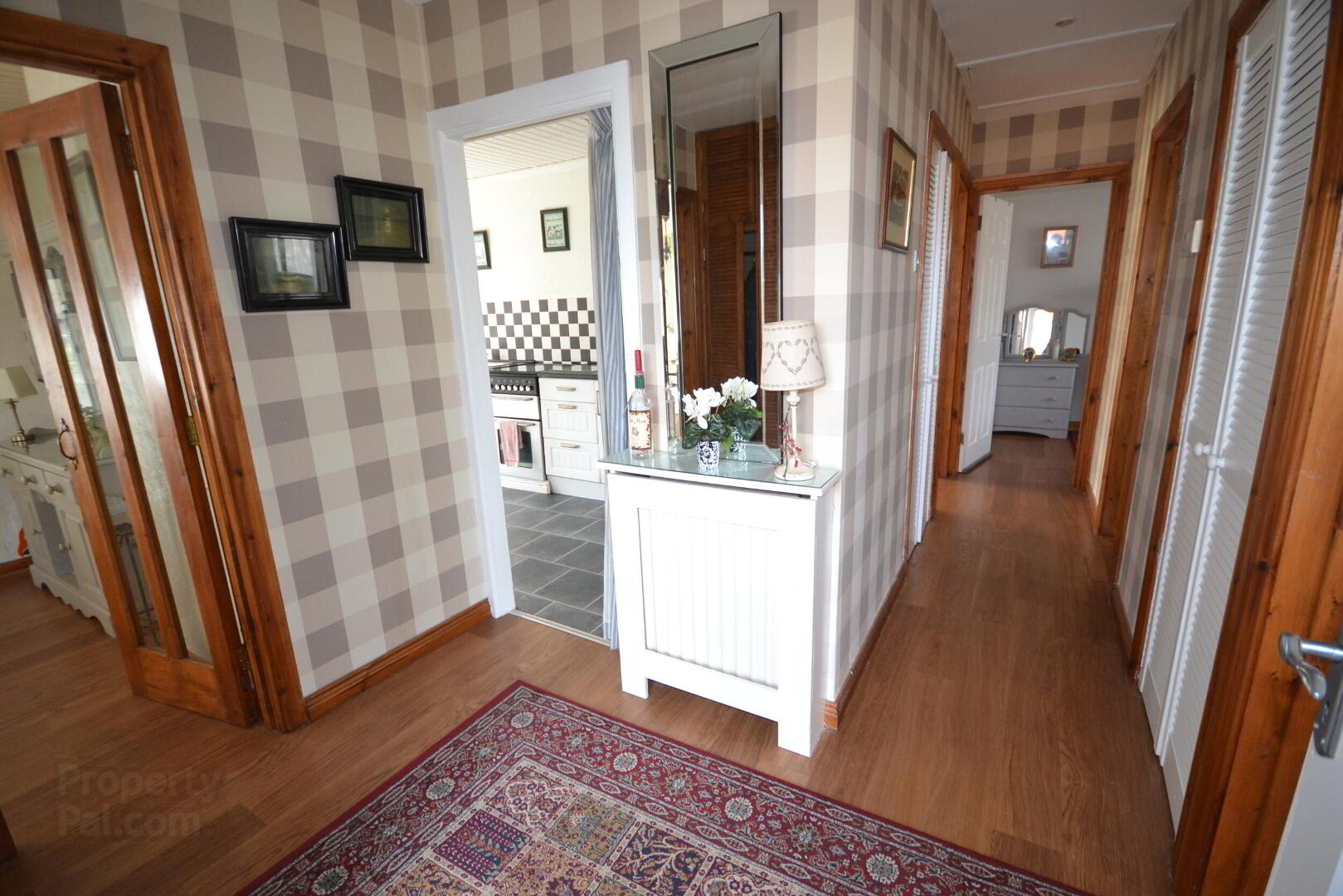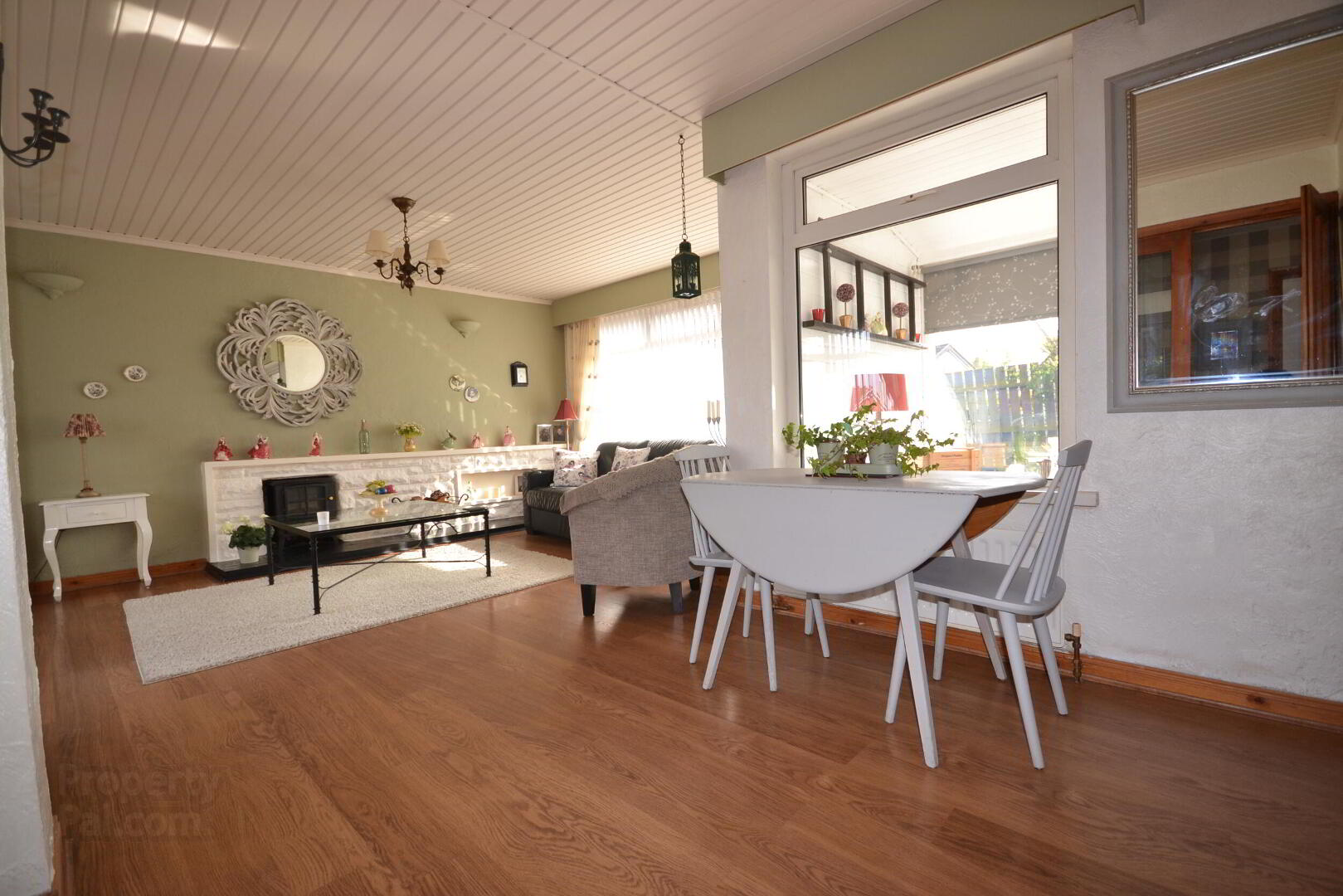


4 Carrickburn Road,
Carrickfergus, BT38 7ND
3 Bed Detached Bungalow
Sale agreed
3 Bedrooms
1 Bathroom
2 Receptions
Property Overview
Status
Sale Agreed
Style
Detached Bungalow
Bedrooms
3
Bathrooms
1
Receptions
2
Property Features
Tenure
Not Provided
Broadband
*³
Property Financials
Price
Last listed at £184,950
Rates
£1,085.39 pa*¹
Property Engagement
Views Last 7 Days
23
Views Last 30 Days
211
Views All Time
11,042

Features
- Spacious & extended detached bungalow on a large site with detached garage and west facing rear garden.
- Located close to many local amenities and convenient to shops, transport links, schools and Carrickfergus town centre.
- Large Living Dining.
- Galley Kitchen with white high & low level units with sunroom extension.
- 3 bedrooms
- Family shower room.
- Oil fired central heating.
- PVC double glazed throughout.
- Floored roofspace.
- Fully enclosed rear garden.
Carrickburn Road, Carrickfergus
- Accommodation
- PVC front door.
- Porch
- Tiled floor, glazed door into;
- Entrance Hall
- Laminate floor, cloaks, hot press, roof space access via slingsby ladder (floored)
- Living/Dining 20' 10'' x 17' 10'' (6.35m x 5.43m)
- Laminate wood floor, recessed spot lights, brick fireplace with tiled hearth.
- Kitchen 18' 10'' x 8' 0'' (5.74m x 2.44m)
- Tile effect laminate. Part tiled walls. White high and low level units with contrasting work surfaces. Stainless steel sink unit. Archway into;
- Sunroom 17' 4'' x 5' 1'' (5.28m x 1.55m)
- Tile effect laminate, PVC door to rear garden. Recessed spot lights.
- Master bedroom 14' 0'' x 9' 9'' (4.26m x 2.97m)
- Laminate wood floor.
- Bedroom 2 11' 6'' x 9' 5'' (3.50m x 2.87m)
- Laminate wood floor.
- Bedroom 3 8' 0'' x 8' 10'' (2.44m x 2.69m)
- Laminate wood floor.
- Garage 20' 0'' x 8' 10'' (6.09m x 2.69m)
- Up and over door, Light & power, plumbed for washing machine, boiler.
- External
- Front : Spacious tarmac driveway with mature mixed planting. Rear: Fully enclosed rear garden laid with gravel and patio area. Lean to.




