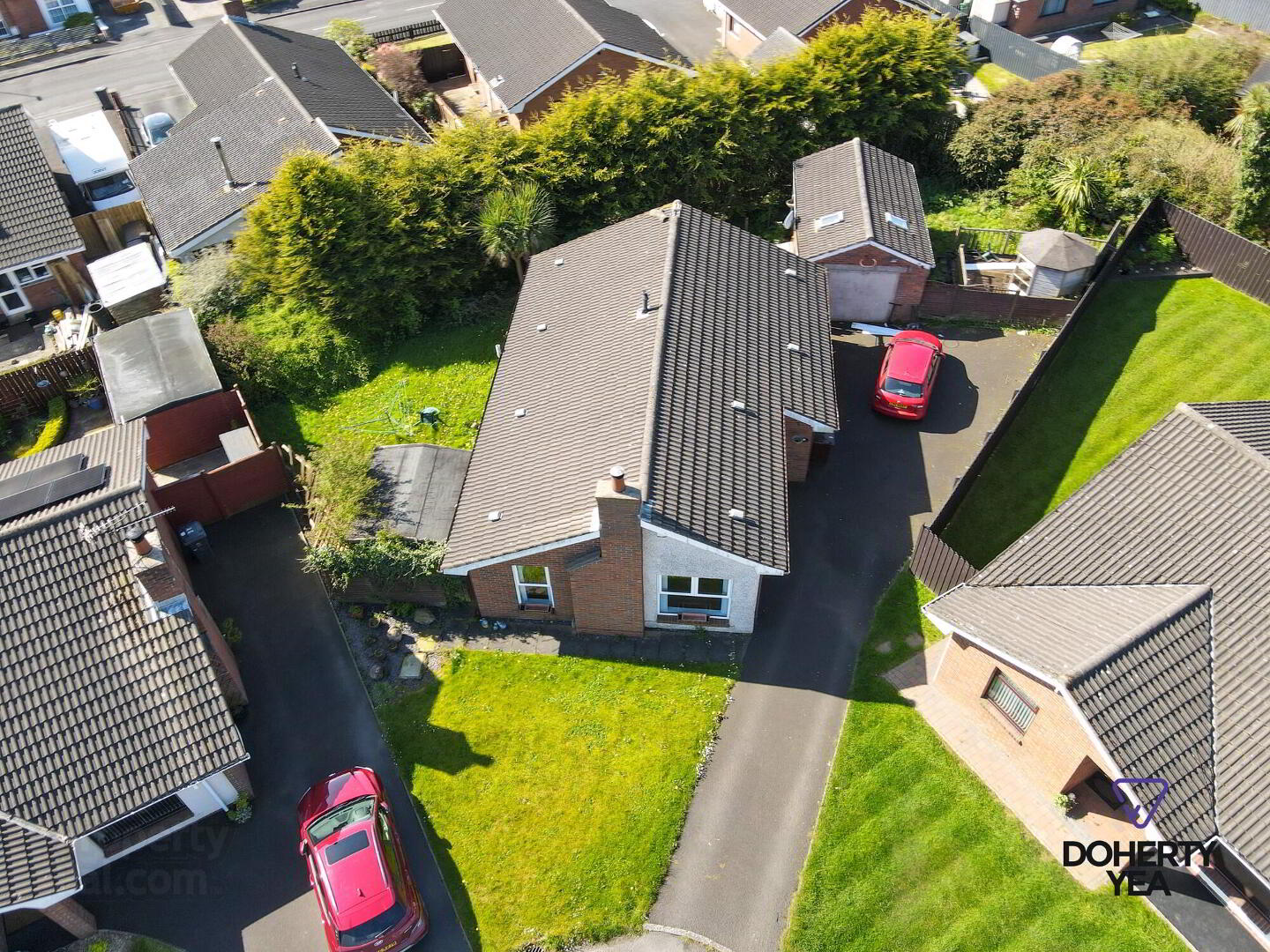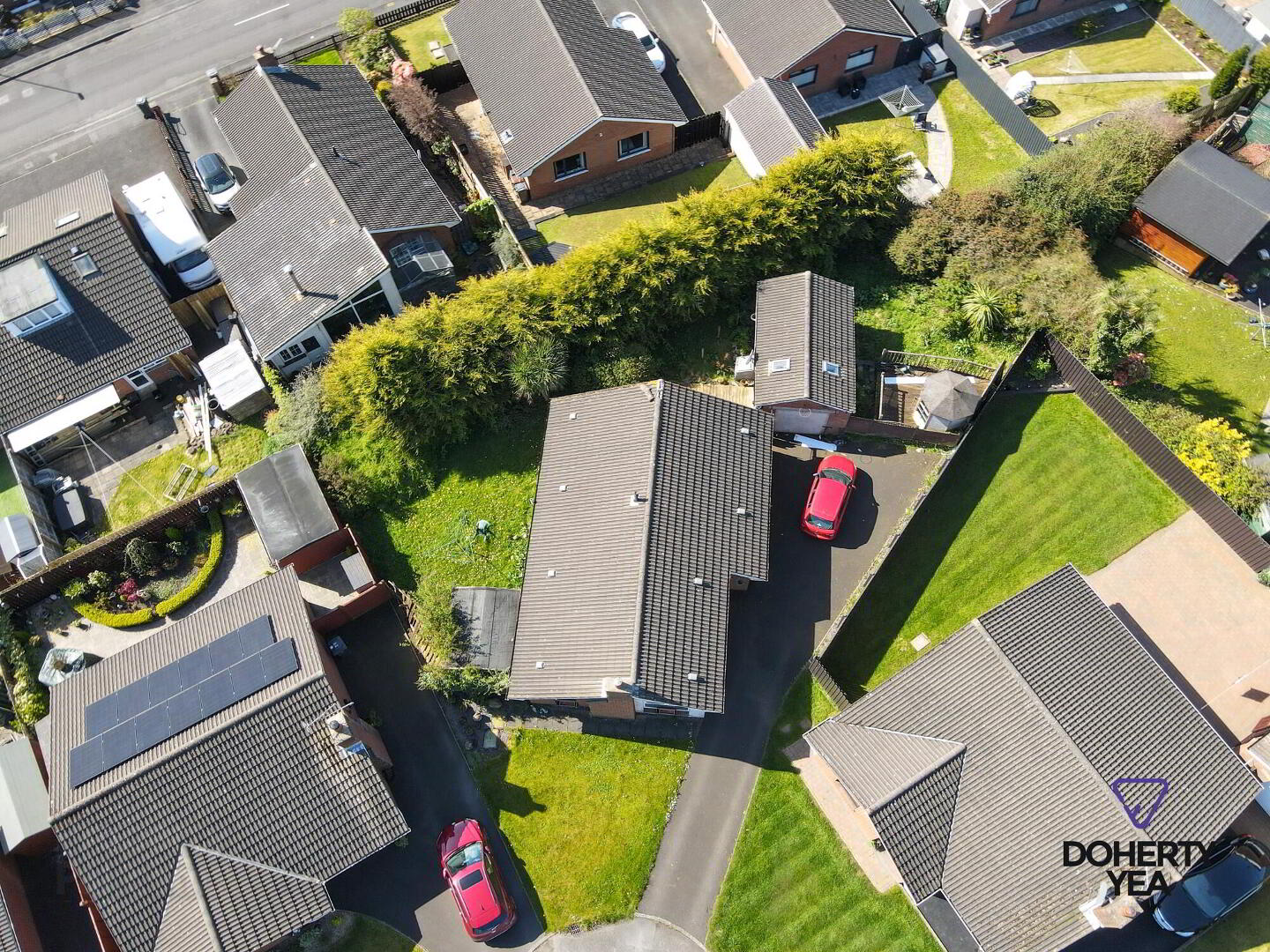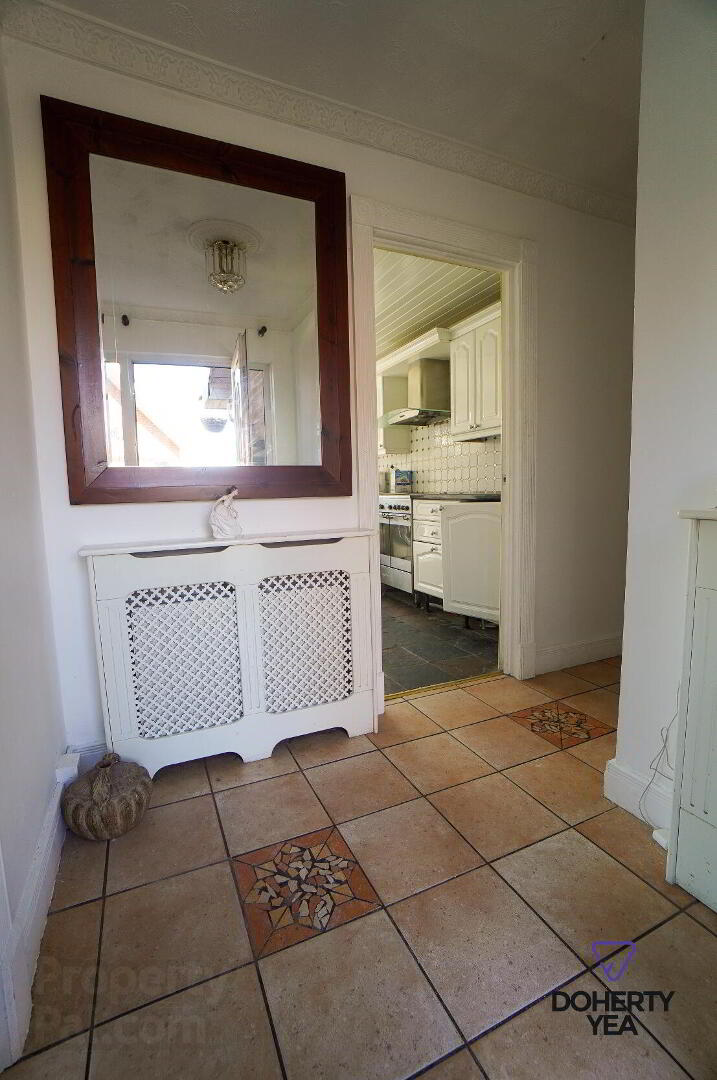


8 Henly Gardens,
Carrickfergus, BT38 8UL
3 Bed Detached Bungalow
Sale agreed
3 Bedrooms
1 Bathroom
1 Reception
Property Overview
Status
Sale Agreed
Style
Detached Bungalow
Bedrooms
3
Bathrooms
1
Receptions
1
Property Features
Tenure
Not Provided
Energy Rating
Broadband
*³
Property Financials
Price
Last listed at £145,000
Rates
£1,085.39 pa*¹
Property Engagement
Views Last 7 Days
16
Views Last 30 Days
120
Views All Time
12,082

Features
- Detached Bungalow located in a quiet cul-de-sac in the popular Henly Development, Carrickfergus.
- Generous Lounge with multi-fuel stove.
- Kitchen fitted in a range of white high & low level units.
- 3 Bedrooms, all with built in storage.
- Fully tiled Bathroom.
- Double glazed throughout.
- Gas Fired Central Heating.
- Enclosed rear gardens with patio and deck areas.
- Detached garage subdivided into 2 separate rooms with light & heat.
- No Ongoing Chain.




