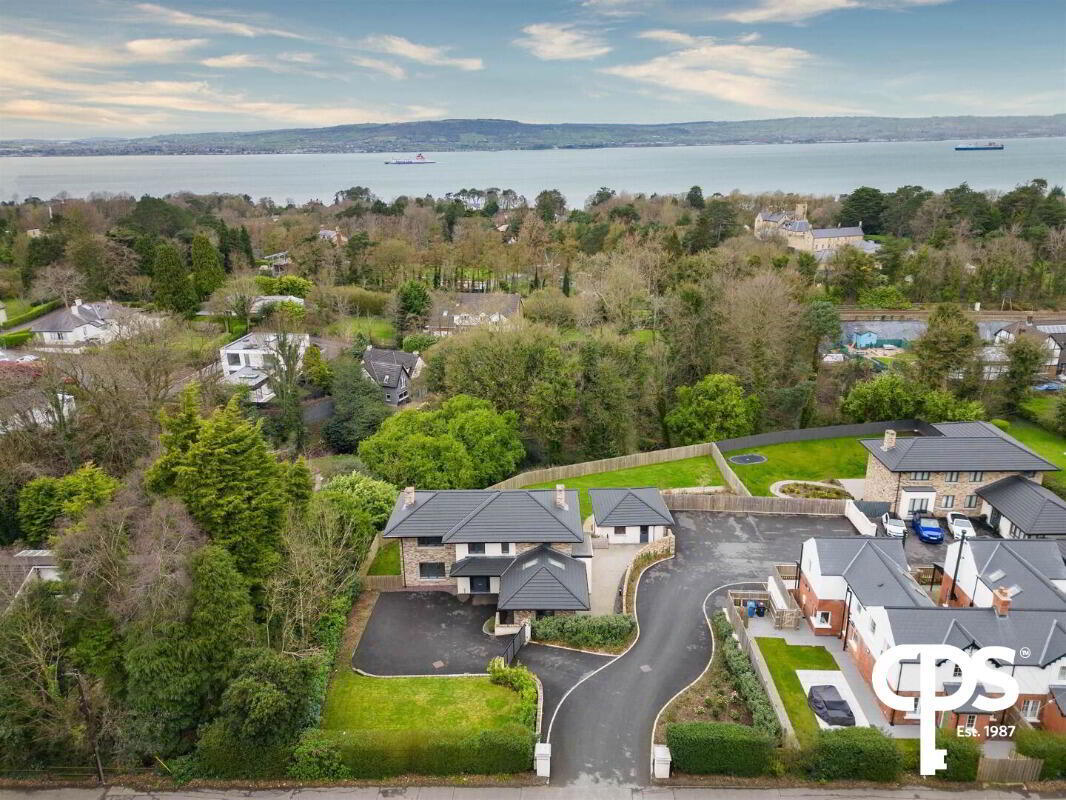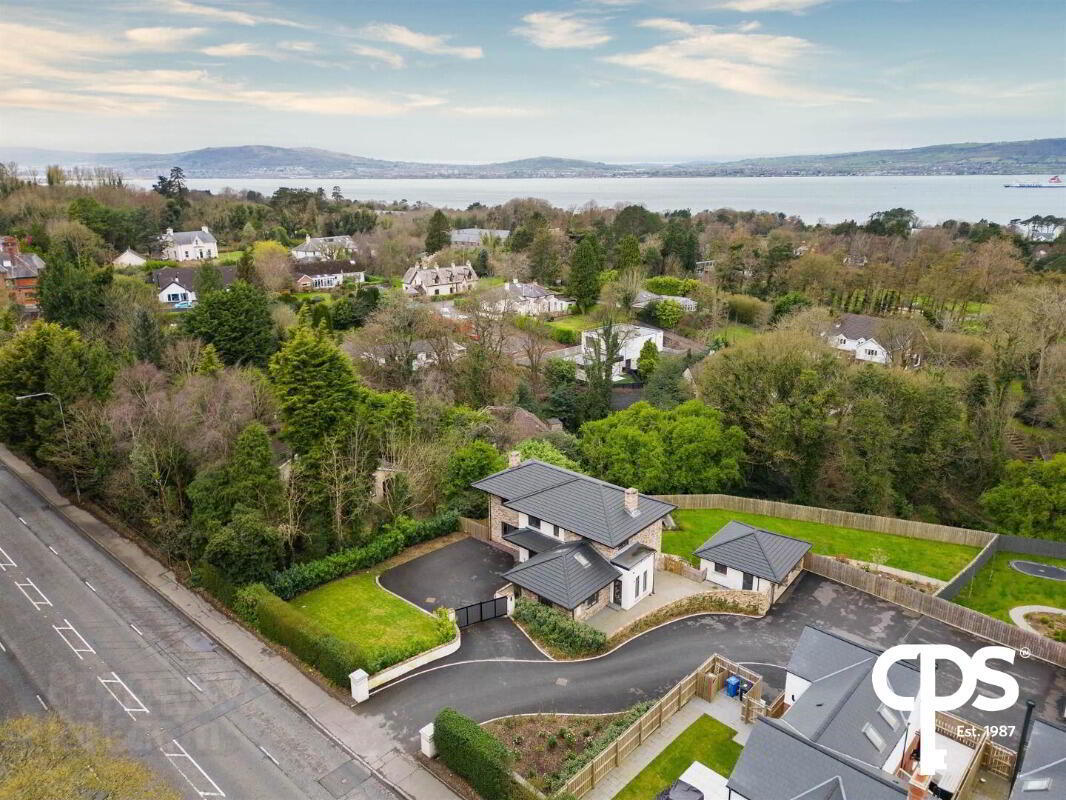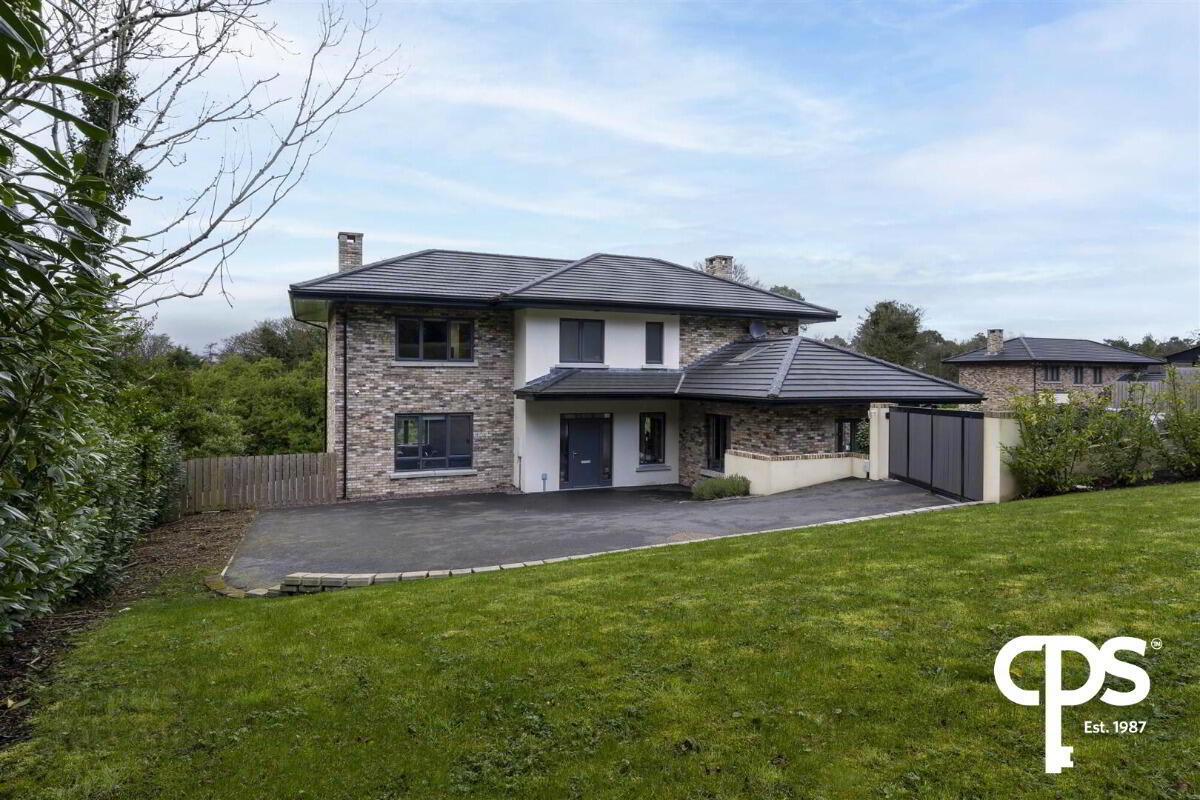


1 Culloden Wood, 170 Bangor Road,
Cultra, Holywood, BT18 0EY
4 Bed Detached House
Price £875,000
4 Bedrooms
5 Bathrooms
5 Receptions
Property Overview
Status
For Sale
Style
Detached House
Bedrooms
4
Bathrooms
5
Receptions
5
Property Features
Tenure
Not Provided
Energy Rating
Heating
Gas
Property Financials
Price
£875,000
Stamp Duty
Rates
Not Provided*¹
Typical Mortgage
Property Engagement
Views Last 7 Days
316
Views Last 30 Days
1,126
Views All Time
14,755

Features
- Stylish detached family home designed by award winning architects Alan Patterson Design
- Set behind private electric gates with front gardens with forecourt giving ample parking and turning space
- Front door to bright entrance hall with tiled floor and cloakroom with WC
- Large Drawing room with woodburning stove and glazed door to covered terrace overlooking gardens connecting to dining room
- Living kitchen with stylish fitted units and island unit with stone tops and upstand with full range of built in appliances open to living area and:
- Dining room, also with woodburning stove and glazed door connecting to covered terrace
- Side entrance hallway with built in storage and units with back door to private side patios
- First floor with 2 double bedrooms, one with shower room and a further family bathroom
- Main bedroom suite with double bedroom area, full dressing room and large shower room
- Lower ground floor with hallway leading to storage rooms, utility room and walk in shower room
- Additional double bedroom with glazed door to the rear terraces and gardens
- Family room on lower ground floor with double opening glazed doors to terraces and rear gardens
- Please note on the floorplan in this listing that bedroom 4 and the main bedroom havd been redesigned into one large suite.
- Mains gas central heating and double glazed windows
- Side and rear courtyard garden leading to detached double garage with 2 electric opening up and over doors
- Garden room / store under the garage with loads of storage
- Set on a mature site of approximately 0.4 acres which is fully secure and bordered by fencing, mature trees and gates
- Gardens in lawns with terraces, rolling lawns and sunken firepit with built in seating and gas fire which gets all day and evening sun
- Within close walking distance to the shores of Cultra, The Culloden and Cultra Train halt
Situated on the southern side of the picturesque Belfast Lough, the renowned area of North Down long remains one of Northern Ireland’s most sought after places to live.
Nestled just off the Bangor Road and in this exclusive development, 1 Culloden Wood offers spacious living, immaculately designed and finished to luxury turnkey specification.
With exceptionally high quality fixtures and fittings throughout, it goes without saying that this house guarantees the resident the very best in modern, family living.
Set over 3 floors there are spacious entertaining areas, good sized bedrooms and designer shower and bathrooms which are finished with high quality flooring, kitchens and tiling with a connecting balcony overlooking the SW facing rear gardens.
There are outstanding facilities on the doorstep, with every amenity that could possibly be needed located close by. With a selection of renowned Golf Clubs, and the prestigious Royal North of Ireland and Holywood Yacht Clubs situated right on the doorstep, it’s easy to see how this area is amongst the most celebrated places to live in all of the country.
In addition, the luxurious Culloden Estate and Spa is the perfect choice when it comes to kicking back and relaxing in a tranquil paradise.
Whilst not only surrounded by beautiful landscapes, Culloden Wood is situated a short distance from the charming town of Holywood which offers an excellent selection of acclaimed restaurants, bars and cafés, chic boutiques and a host of recreational facilities. Located nearby Culloden Wood, a multitude of leading nurseries, primary and secondary schools can also be found.
Entrance Level
- HALLWAY:
- 4.9m x 2.8m (16' 1" x 9' 2")
Solid wooden front door with fan light leading into:
Ttiled floor, low voltage lighting, steps down to lower ground floor and stairs up to first floor with first floor landing window.
Walk in cloakroom, Duravit low flush WC with concealed cistern, WHB with mixer taps, tiled splashback, vanity unit and heated mirror above. Tiled floor, walk in storage cupboard, extractor fan. Door with glazed panel leading to - DRAWING ROOM:
- 5.9m x 4.6m (19' 4" x 15' 1")
wood burning stove, low voltage lighting, windows overlooking parking area to front and windows overlooking south west facing formal gardens with door to rear terrace which connects to formal dining room. Door to - KITCHEN WITH BREAKFAST AREA :
- 7.8m x 4.6m (25' 7" x 15' 1")
bespoke kitchen with beautiful island unit with upstand and surface granite detailing, breakfast bar seating 4-6, wine fridge, deep fill drawers, Bosch dishwasher, inset sink with mixer taps, double oven with warming drawer, combi microwave oven, built in fridge and freezer, built in larder and tiled floor. Island unit has a Neff 5 ring induction hob with extractor fan above and concealed lighting. Living area with roof light, low voltage lighting and views over front and side. Open to - DINING ROOM:
- 4.5m x 4.m (14' 9" x 13' 1")
wood buring stove with slate hearth, glazed door leading to ground floor terrace overlooking gardens which connects through to formal drawing room. Door to - INNER HALLWAY:
- 3.2m x 1.5m (10' 6" x 4' 11")
built in units with solid stone top, fitted fridge, high larder, windows to side and upvc glazed door to rear side courtyard gardens
First Floor
- BEDROOM (1):
- 4.1m x 4.m (13' 5" x 13' 1")
attractive acoustic panelled wall with opening to dressing room - DRESSING ROOM:
- 4.1m x 2.1m (13' 5" x 6' 11")
Fully carpeted vanity area, built in shelving, drawers, open hanging and shelving space, three large mirror wardrobes. Door to - SHOWER ROOM:
- tall heated towel rail, polished concrete wet room style shower with tile surround, drench shower and telephone hand shower. Double sinks and vanity unit with mirror over, low flush WC, tiled floor, extractor fan, low voltage lighting.
- BEDROOM (2):
- 3.7m x 3.3m (12' 2" x 10' 10")
low voltage lighting, walk in shower room - corner shower cubicle with drench shower, telephone hand shower, tiled walls, vanity unit with fitted mirror over, low flush WC, heated towel rail, tiled floor, extractor fan, low voltage lighting. - BEDROOM (3):
- 4.5m x 4.m (14' 9" x 13' 1")
- BATHROOM:
- deep fill, shaped, panelled bath with drench shower and telephone hand shower, feature tiled walls, tiled floor, vanity unit with wash hand basin, low flush WC, heated towel rail and fitted mirror
Lower Level
- FAMILY ROOM:
- 6.m x 3.8m (19' 8" x 12' 6")
double opening glazed panel French doors leading to patios and terraces with enclosed lawns, low voltage lighting - BEDROOM (4):
- 4.m x 2.7m (13' 1" x 8' 10")
Glazed door leading to rear terrace, gardens and patios. Door to - DRESSING ROOM:
- 2.5m x 1.6m (8' 2" x 5' 3")
with great range of built in open shelving and hanging space, drawers, low voltage lighting. - UTILITY ROOM:
- Walk in utility room - tiled floor, plumbed for washing machine, space for dryer and good open storage.
- SHOWER ROOM:
- tall heated towel rail, wash hand basin with vanity unit and heated mirror over. Fully enclosed wet room style corner shower cubicle with drench shower and telephone hand shower. Duravit wall mounted low flush WC, tiled floor, extractor fan, low voltage lighting.
Outside
- GARAGE:
- 6.4m x 5.5m (20' 12" x 18' 1")
double electric doors, light and power - Store Room
- 5.6m x 1.8m (18' 4" x 5' 11")
with light and power, ideal for storage - Lawns bordered by 6ft high fencing – totally private for animals or children. Sunken fire pit area with fitted hot tub, built in seating, gas fire pit which attracts both afternoon and evening sun. Outside lighting, Private gateway which leads down to the Glen of Glen Road. Colourful flowerbeds with shrubs and plants.
Directions
Travel past the Culloden Hotel towards Bangor, the next turning just past Glen Road in Cultra on the LHS is the entrance to Culloden Wood, nuimber 1 is on your left through electric gates.




