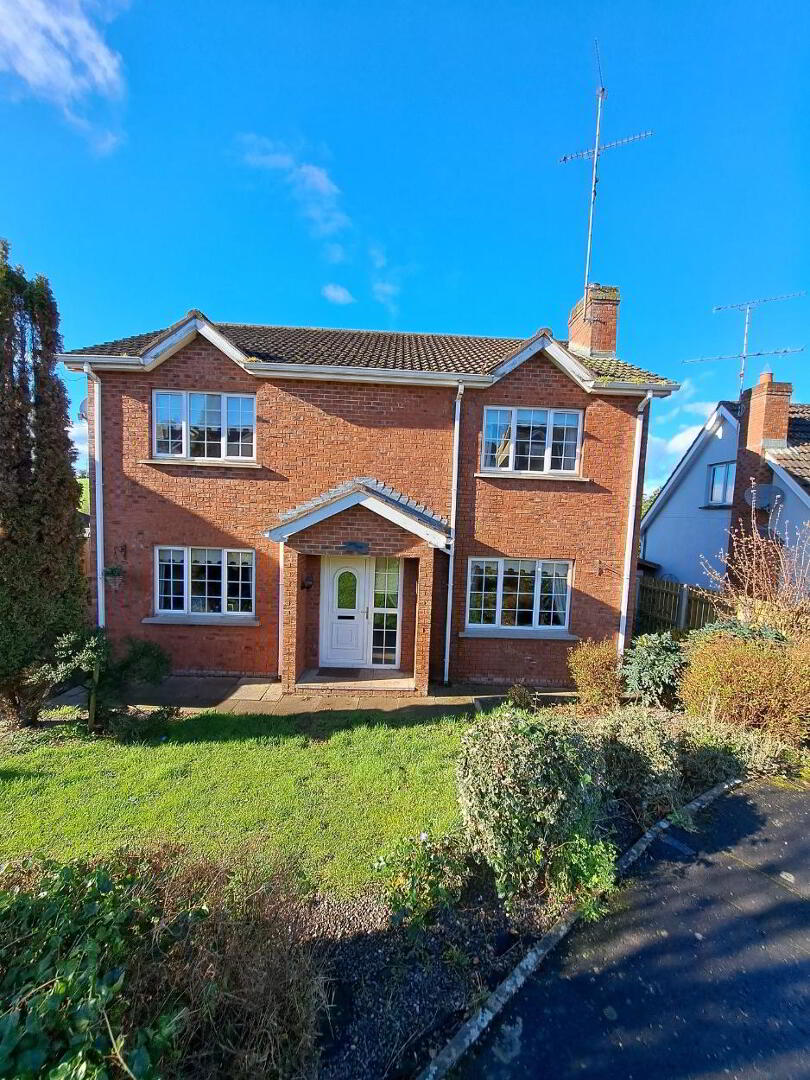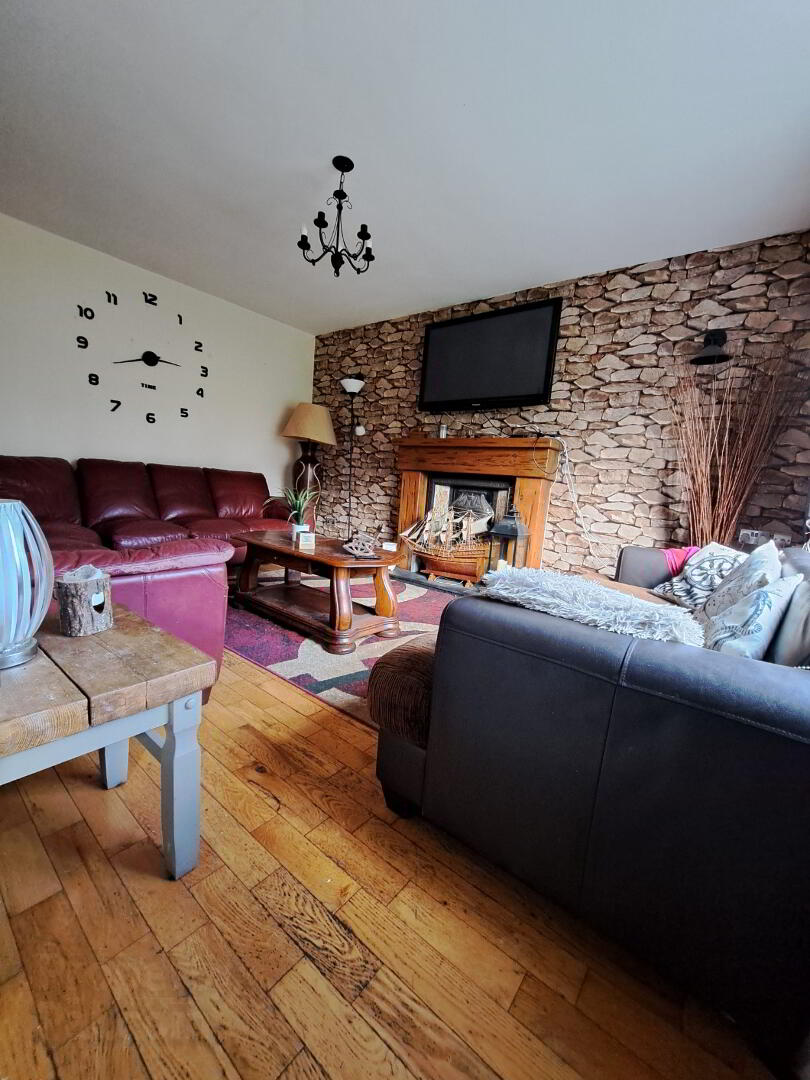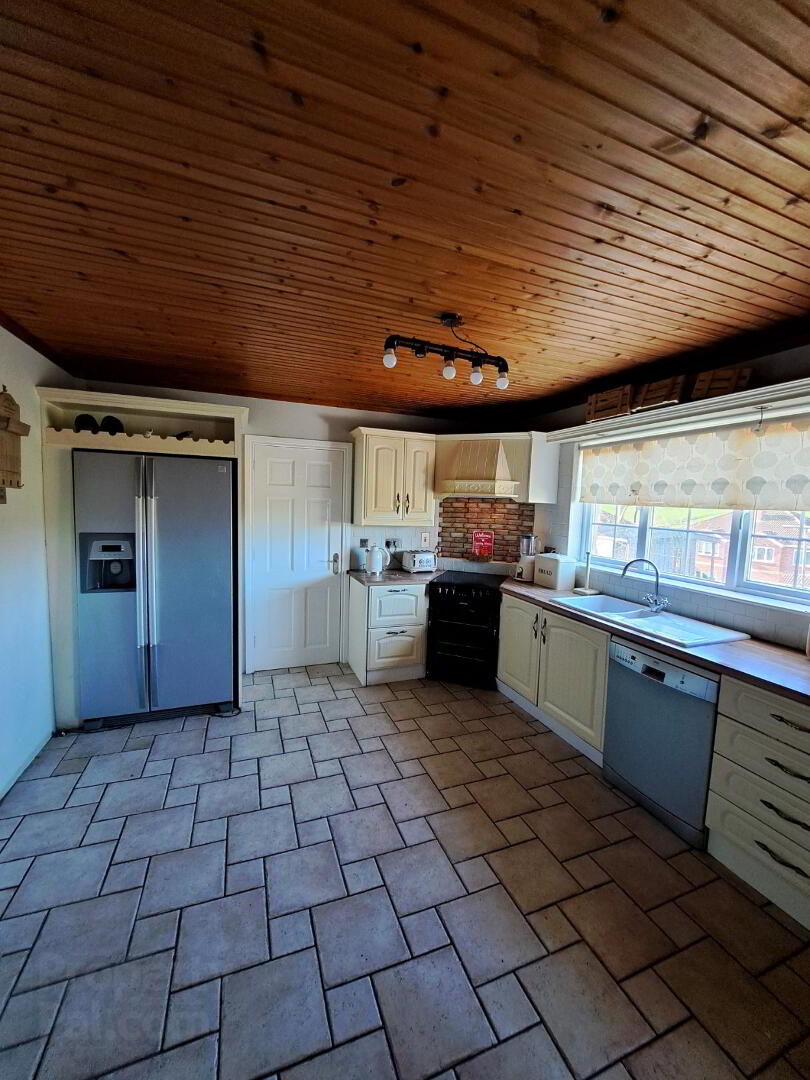


33 Abbey Park,
Armagh, BT61 8BA
4 Bed Detached House
Offers Over £180,000
4 Bedrooms
3 Bathrooms
1 Reception
Property Overview
Status
For Sale
Style
Detached House
Bedrooms
4
Bathrooms
3
Receptions
1
Property Features
Tenure
Not Provided
Energy Rating
Heating
Oil
Broadband
*³
Property Financials
Price
Offers Over £180,000
Stamp Duty
Rates
£1,566.90 pa*¹
Typical Mortgage
Property Engagement
Views Last 7 Days
513
Views Last 30 Days
2,124
Views All Time
26,063

Features
- Detached House
- 4 Bedrooms
- Master with En-suite
- 3 bathrooms
- Utility
- Guest WC
- Oil Fired Central Heating System
- uPVC Double Glazing Windows
- Off Street Private Parking
- Fully Enclosed Rear Garden with feature decking area
- Close proximity to all local amenities
Gerard Gaffney Estates are pleased to welcome this charming detached 4 bed property in the sought after development of Abbey Park. Situated on the outskirts of Armagh town, this house is the epitome of comfort with all the conveniences of urban living just a stone’s throw away. This home boasts ample space for the whole family with 4 generously sized bedrooms (one en-suite) providing plenty of room for relaxation and privacy. The home offers a private enclosed garden to the rear with feature decking area perfect for soaking up the sunshine. With nearby schools, parks and public transportation, everything you need is within close proximity. Don’t miss out on the opportunity to make this exceptional property your own. Schedule a viewing today and take the first step towards your new beginning in this beautiful home.
Please contact Gerard Gaffney Estates on 02837518989 to arrange a viewing
Livingroom 11’3” x 15’6”
This spacious room boasts wooden flooring that adds warmth and character to the space. In the heart of the room stands a solid wood fireplace, a focal point that exudes charm.
Bedroom 1 10’0” x 13’6”
With its expansive dimensions, this bedroom offers ample space to unwind and recharge. Generous streams of natural light and wooden flooring.
Kitchen 12’6” x 22’9”
This kitchen features a seamless blend of high and low units providing ample storage space. Tiled flooring offers durability and easy maintenance. Step through the French doors onto the charming decking area, the perfect extension of your indoor living space.
Utility 5’8” x 8’8”
Fully fitted range of low units providing storage space for all your laundry essentials. Half wall panelling adorns the lower portion of the walls enhancing the appeal of the room.
Guest WC 3’2” x 6’3”
Featuring a two-piece bathroom suite comprising a pedestal sink and low flush WC. Half wall panelling adorns the walls of this bathroom creating visual interest.
Master bedroom 21’1” x 8’8”
This generously proportioned master bedroom offers the ultimate in comfort and versatility. With exquisite wooden flooring, this room also boasts an en-suite.
En suite 5’6” x 5’3”
Designed with comfort in mind, this well-appointed space features all the amenities you need with a three-piece bathroom suite including fully enclosed shower. Floor tiles and half wall tiling offering durability and easy maintenance.
Bathroom 9’4” x 8’4”
This family bathroom boasts a comprehsnive four-piece bathroom suite and tasteful tiling throughout. This bathroom is thoughtfully laid out to maximise space and functionality, ensuring optimal usability for the entire family.
Bedroom 3 13’7” 13’5”
Experience the ultimate in comfort in this generous-sized bedroom with wooden flooring and a convenient storage cupboard off.
Bedroom 4 10’4” x 12’6”
This generously sized bedroom offers an abundance of space and Rich wooden flooring




