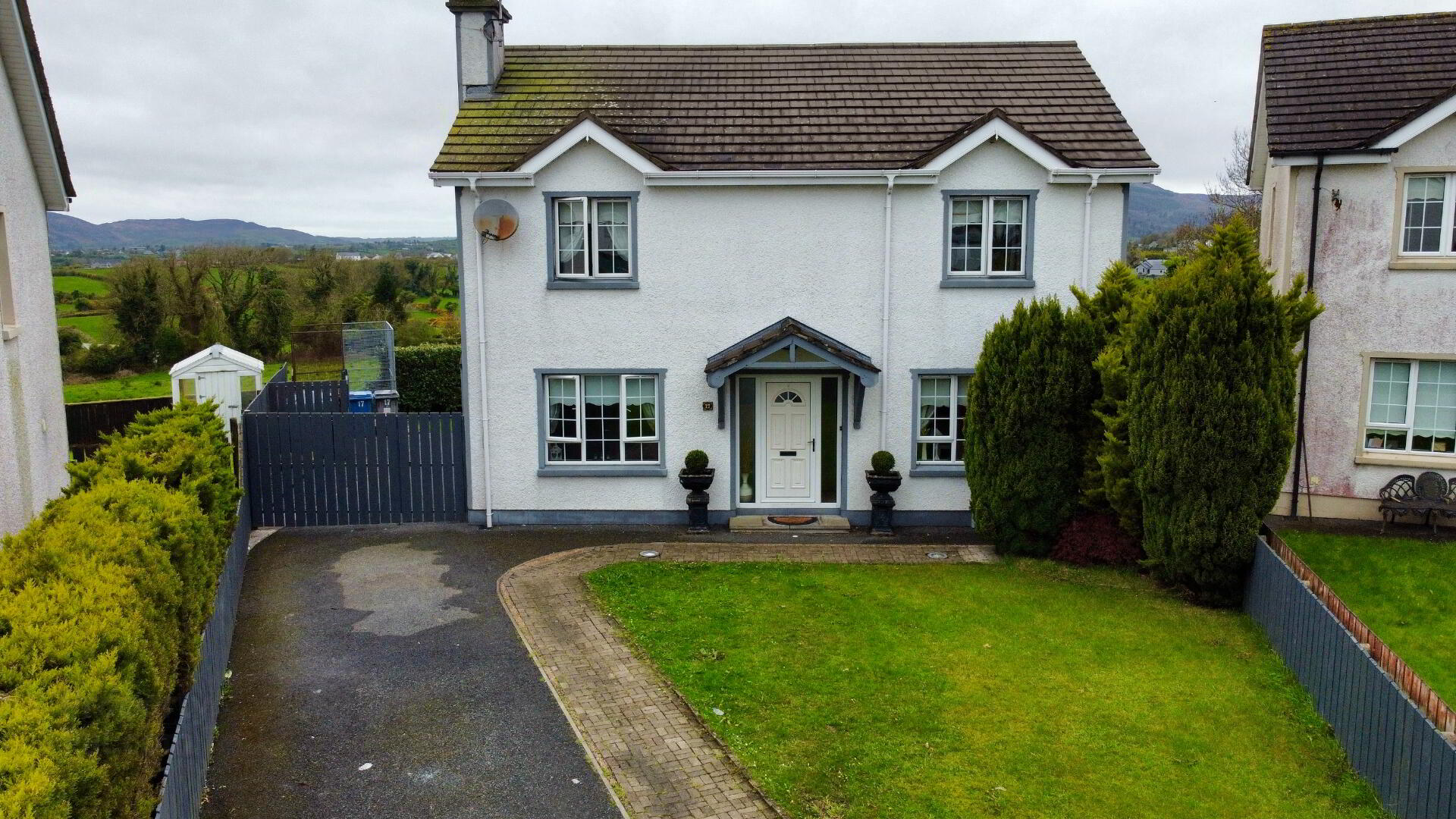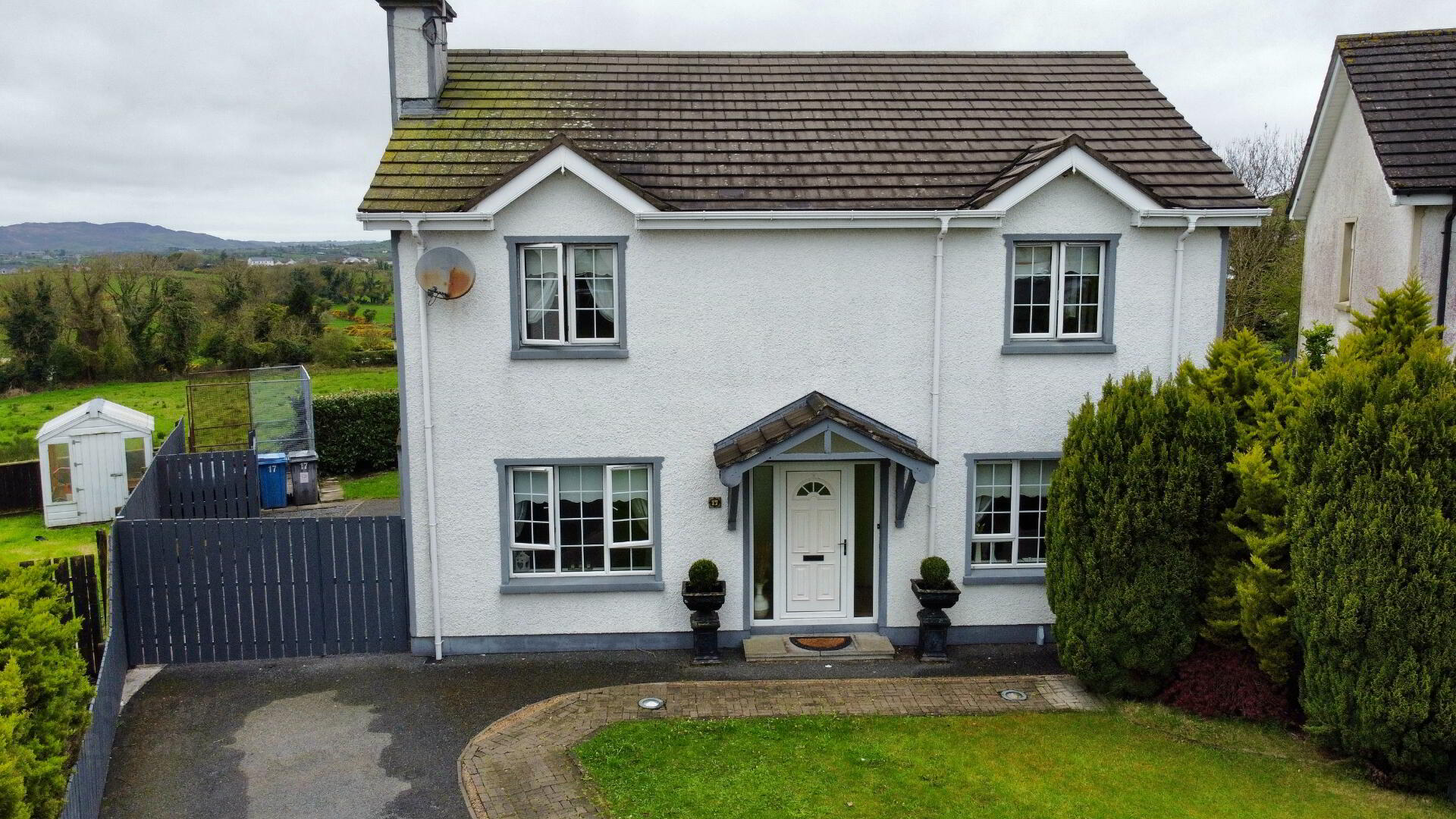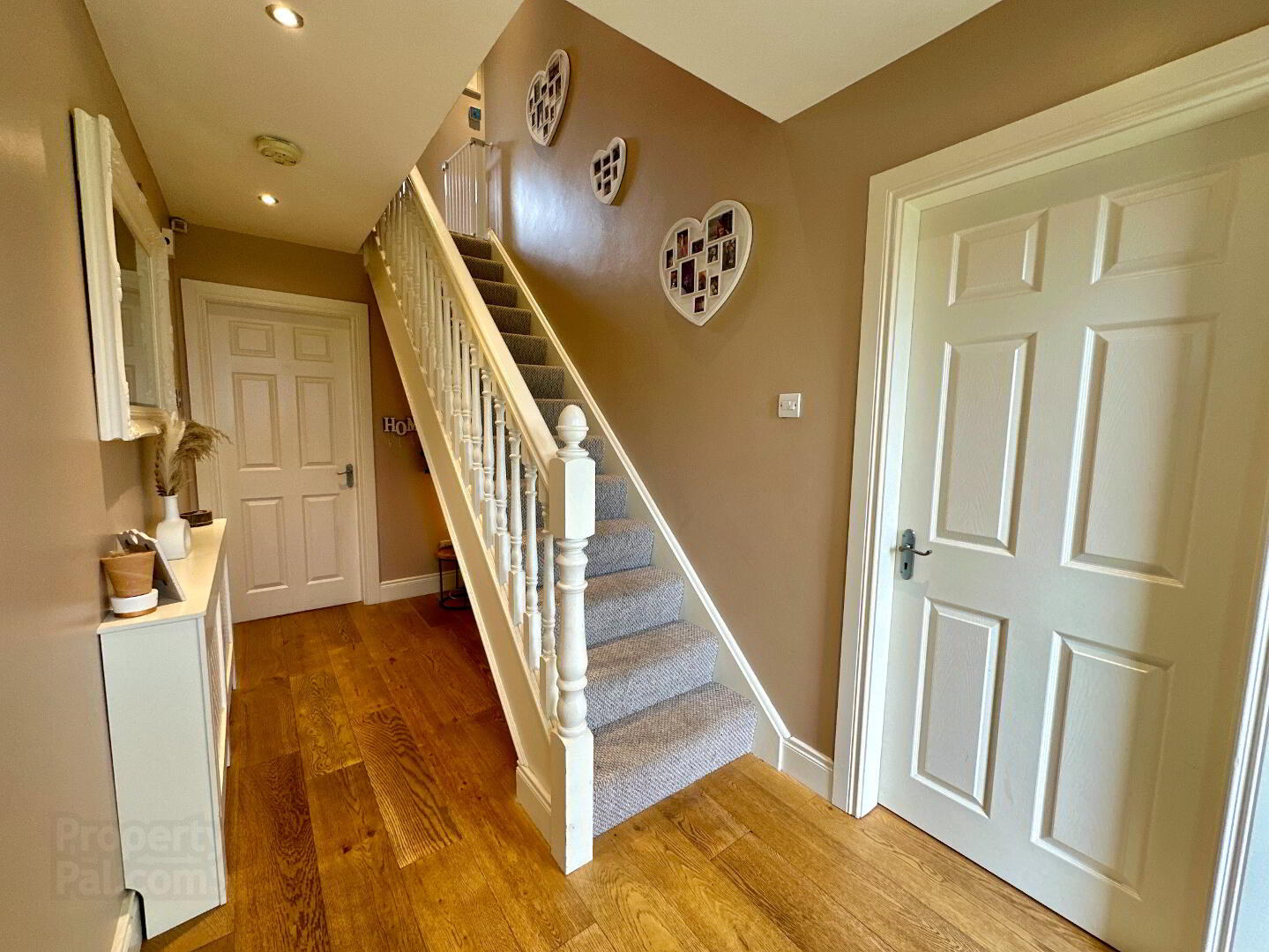


17 Castle View,
Jonesborough, Newry, BT35 8GZ
4 Bed Detached House
Offers Over £290,000
4 Bedrooms
3 Bathrooms
2 Receptions
Property Overview
Status
For Sale
Style
Detached House
Bedrooms
4
Bathrooms
3
Receptions
2
Property Features
Tenure
Not Provided
Energy Rating
Heating
Oil
Broadband
*³
Property Financials
Price
Offers Over £290,000
Stamp Duty
Rates
£1,554.88 pa*¹
Typical Mortgage
Property Engagement
Views Last 7 Days
1,729
Views Last 30 Days
5,424
Views All Time
18,347

FOR SALE: 17 Castle View, Jonesborough, Newry, BT35 8GZ.
Introducing to the market this four-bedroomed, detached family home in the private development of Castle View in the heart of the village of Jonesborough, offering the perfect location to conveniently access Newry and Dundalk with the added benefit of close proximity to commuting networks of Belfast and Dublin. This superior dwelling has been lovingly maintained to a high standard and will offer broad appeal to many discerning purchasers. The property has gardens to front and rear with countryside views and a driveway to the front. Ready to be enjoyed, there is nothing left to do but move in!
Accommodation in brief:
Ground Floor:
Front Hall 4.20m x 1.80m. Engineered wooden floor, radiator cover, recessed ceiling lights.
Living Room 4.20m x 3.50m. Wood burning stove, Quick Step laminate floor, T.V point.
Kitchen 6.50m x 3.60m. Fully fitted solid kitchen with high and low level units, marble worktops, ceramic sink, Quooker instant hot water tap & filter, stainless steel single oven, ceramic hob, microwave, fridge freezer and dishwasher, tiled floor, partially tiled walls, recessed ceiling lights, radiator cover, french doors leading to dining room.
Dining Room 3.60m x 3.50m. Engineered wooden floor, wall panelling.
Sun Lounge 4.70m x 3.70m. Multi fuel wood burning stove, tiled floor, T.V point, recessed ceiling lights.
Utility Room 3.00m x 1.50m. High and low level units, worktop, stainless steel sink, plumbed for washing machine, Vinyl floor.
Separate w/c 2.00m x 1.00m. Vinyl floor, wall panelling.
First Floor:
Bedroom 1 (Master) 4.40m x 3.30m. Quick Step laminate floor, built in wardrobes, recessed ceiling lights. Ensuite: Fully tiled with toilet, wash hand basin and power shower.
Bedroom 2 3.40m x 3.00m. Quick Step laminate floor, radiator cover.
Bedroom 3 4.20m x 3.50m. Quick Step laminate floor.
Bedroom 4 3.00m x 3.00m. Quick Step laminate floor.
Bathroom 2.80m x 2.00m. Fully tiled bathroom suite compromising of toilet, wash hand basin, power shower, heated towel rail.
Additional Features:
- UVPC Windows,
- O.F.C.H.,
- Zoned Smart Hive app heating system,
- Gardens to front with off street parking with tarmac driveway,
- Enclosed garden to rear with paved patio area,
- Outside tap,
- Shed/store,
- External electric sockets.



