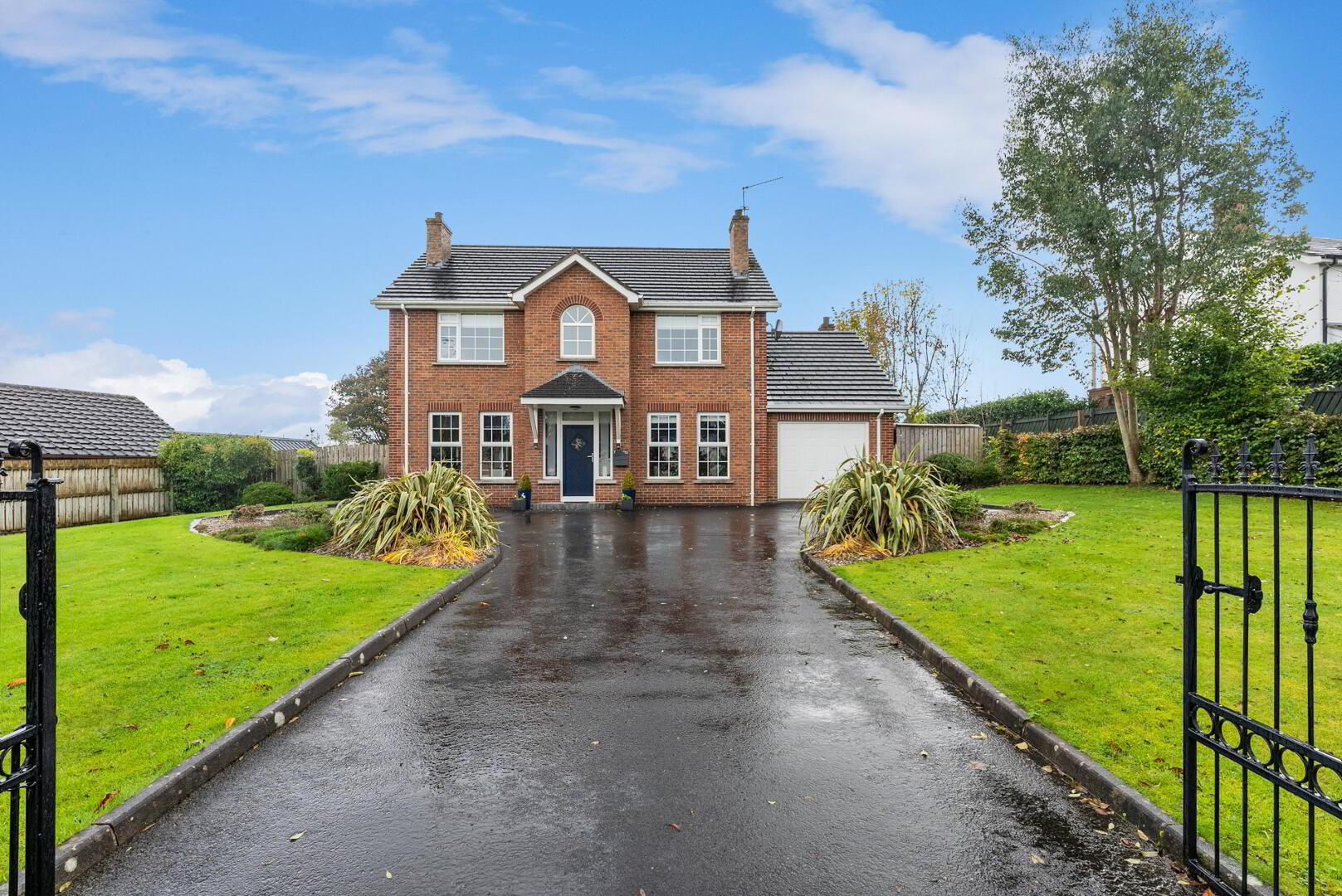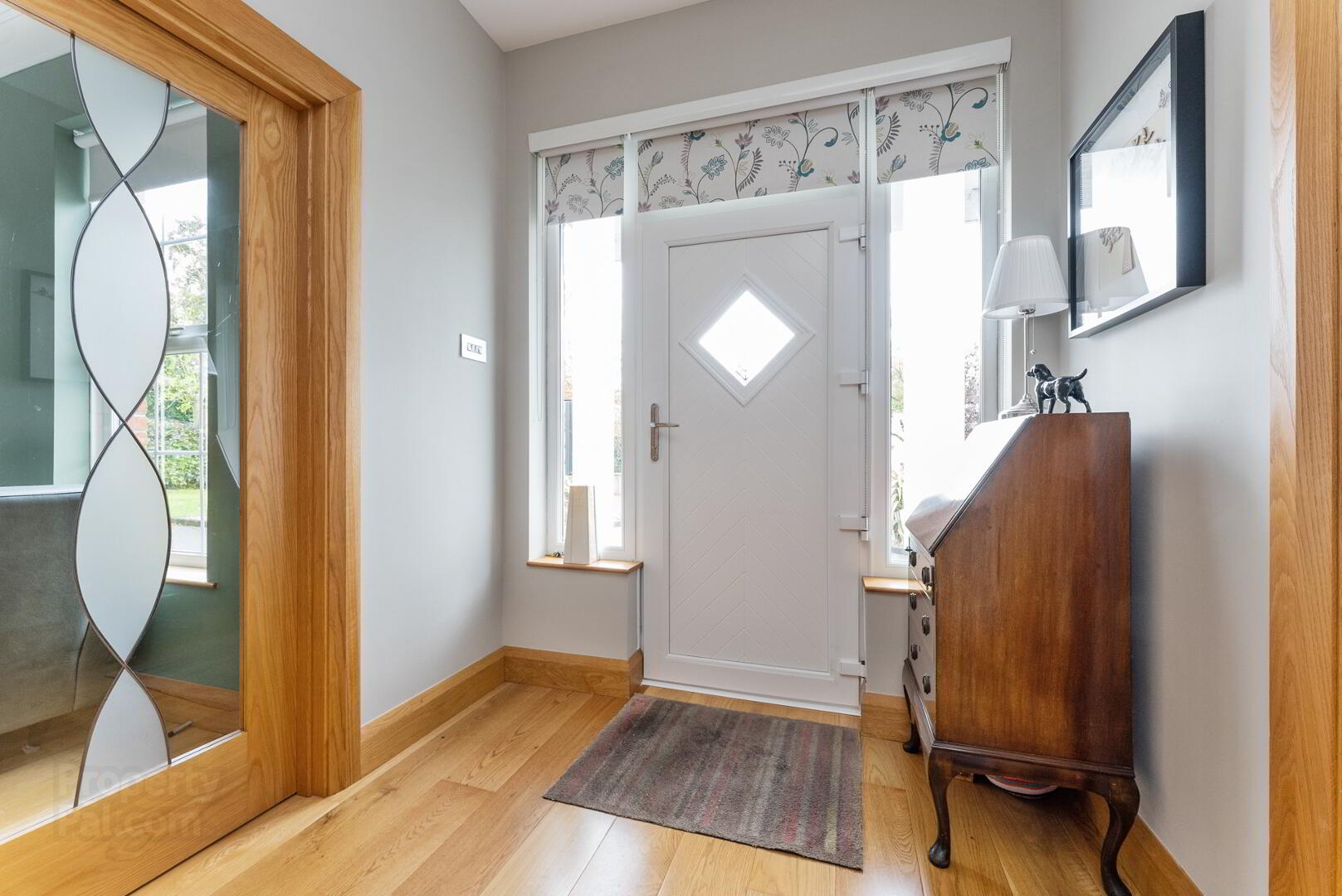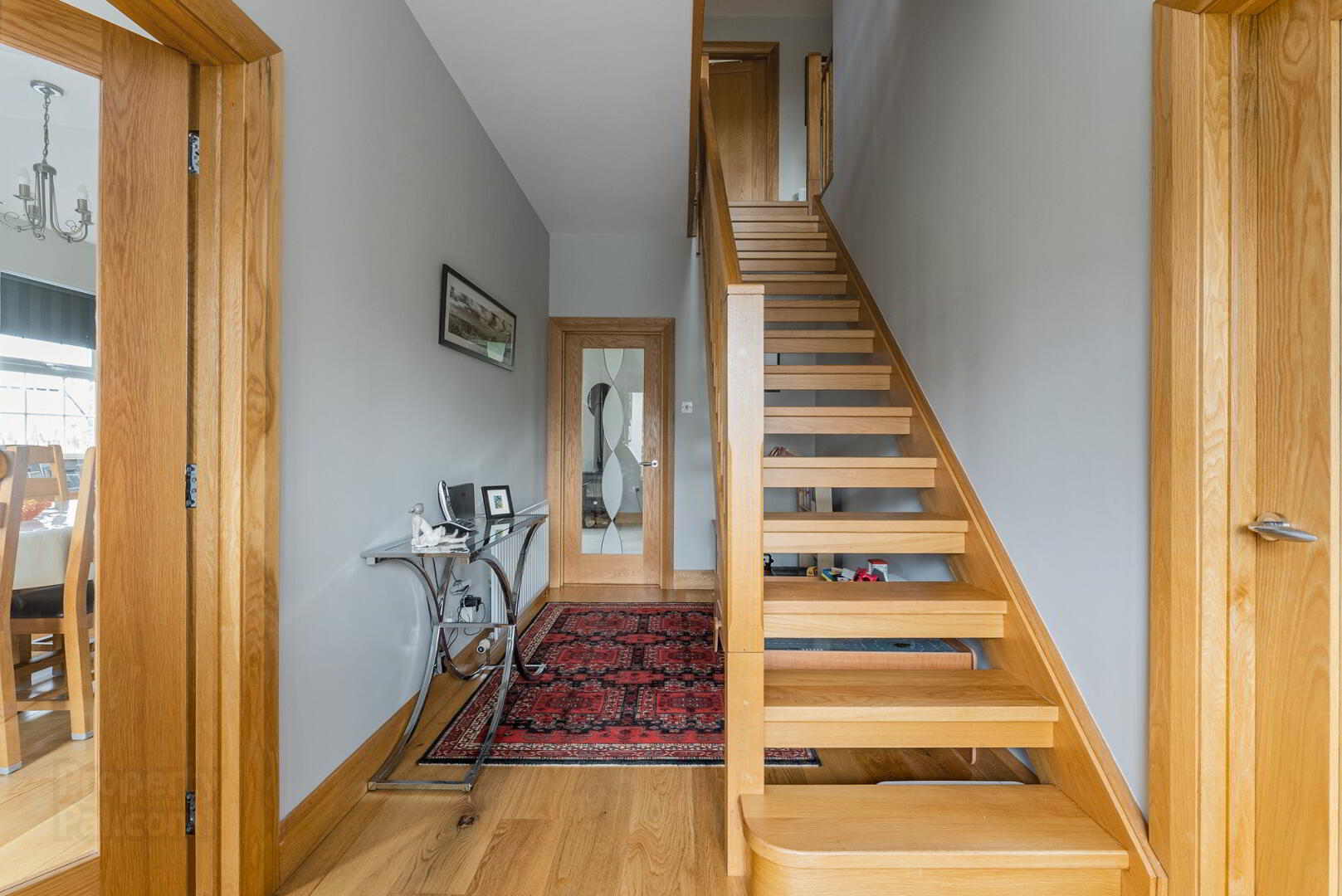


7 Milltown Road,
Donaghcloney, BT66 7NE
4 Bed Detached House
Sale agreed
4 Bedrooms
3 Bathrooms
3 Receptions
Property Overview
Status
Sale Agreed
Style
Detached House
Bedrooms
4
Bathrooms
3
Receptions
3
Property Features
Tenure
Not Provided
Energy Rating
Heating
Oil
Broadband
*³
Property Financials
Price
Last listed at £375,000
Rates
£2,274.53 pa*¹
Property Engagement
Views Last 7 Days
33
Views Last 30 Days
220
Views All Time
10,391

Welcome to 7 Milltown Road, where charm meets modern comfort. This inviting family home boasts a blend of timeless elegance and contemporary convenience. As you step inside, you'll be greeted by an attractive entrance hall with engineered oak strip flooring and a welcoming staircase.
The ground floor features a cozy lounge with a reclaimed cast iron fireplace, a dining room with another charming fireplace, and a well-equipped kitchen/living space with high-end features, including a centre island and a multi-fuel stove. Additional highlights include a utility room, guest WC, and garage.
Upstairs, the bedrooms offer style and comfort, with the main bedroom featuring an en-suite.
The rear garden is fully enclosed, complete with a granite-paved patio and low-maintenance flower beds. 7 Milltown Road seamlessly combines classic with modern living, creating the perfect family home.
GROUND FLOOR
Entrance Hall
5m x 2.05m (16' 5" x 6' 9")
Composite front door with glazed centre piece and side lights, engineered oak strip flooring, stairs to first floor.
Lounge
3.6m x 3.6m (11' 10" x 11' 10")
Reclaimed cast iron fireplace with tiled hearth, ceiling cornice, ceiling rose, engineered oak strip flooring.
Dining Room
4.7m x 3.6m (15' 5" x 11' 10")
Reclaimed cast iron fireplace with tiled hearth, double and glazed doors to kitchen.
Kitchen / Living Space
Excellent fitted oak kitchen with range of high and low level fitted units with Quartz worktops, double oven 6 ring gas hob, glass splash back, extractor over, composite sink unit with mixer tap, integrated dishwasher. Centre island/breakfast bar with quartz, tiled flooring, recessed lighting, French doors to side patio area, 'INIS' multi fuel stove.
Utility Room
Low level units, laminate worktop, stainless steel worktop with mixer tap, plumbed and space for washing machine, tiled floor, pvc door to rear.
W.C.
Low flush w.c., wash hand basin with vanity incorporated, , tiled floor and extractor fan.
FIRST FLOOR
Landing
Engineered oak strip flooring, access to partially floored roofspace, hotpress with shelving and hot water tank.
Bathroom
White suite comprising; low flush w.c. wash hand basin with vanity incorporated, large walk in shower cubicle with power shower
Main Bedroom
3.6m x 3.4m (11' 10" x 11' 2") engineered oak strip flooring, built in slide robes.
En-suite
White suite comprising; wash hand basin with vanity incorporated, low flush w.c. large walk in shower cubicle with power shower and rainfall fitting, , extractor fan, recessed lighting, fully tiled walls and tiled floor.
Bedroom 2
3.6m x 3.6m (11' 10" x 11' 10") Engineered oak strip flooring, built in wardrobe
Bedroom 3
2.7m x 3.5m (8' 10" x 11' 6") Engineered oak strip flooring, built in wardrobe.
Bedroom 4
3.6m x 2.7m (11' 10" x 8' 10") Engineered strip flooring
Garage
3.3m x 4.8m (10' 10" x 15' 9") Up and over door, housing oil fired boiler , power and light.
OUTSIDE
Garden
- Spacious tarmac driveway approached via entrance pillars and gates.
Garden in lawn to front with low maintenance flower beds in decorative stone.
Fully enclosed rear garden, granite paved patio area with raised seating built in.
Various low maintenance flower bed with shrubs and plants. Hedged area to rear with raised planters, paving to garden shed, tarmac walkway around the property. Lean to for wood storage and outside water tap.



