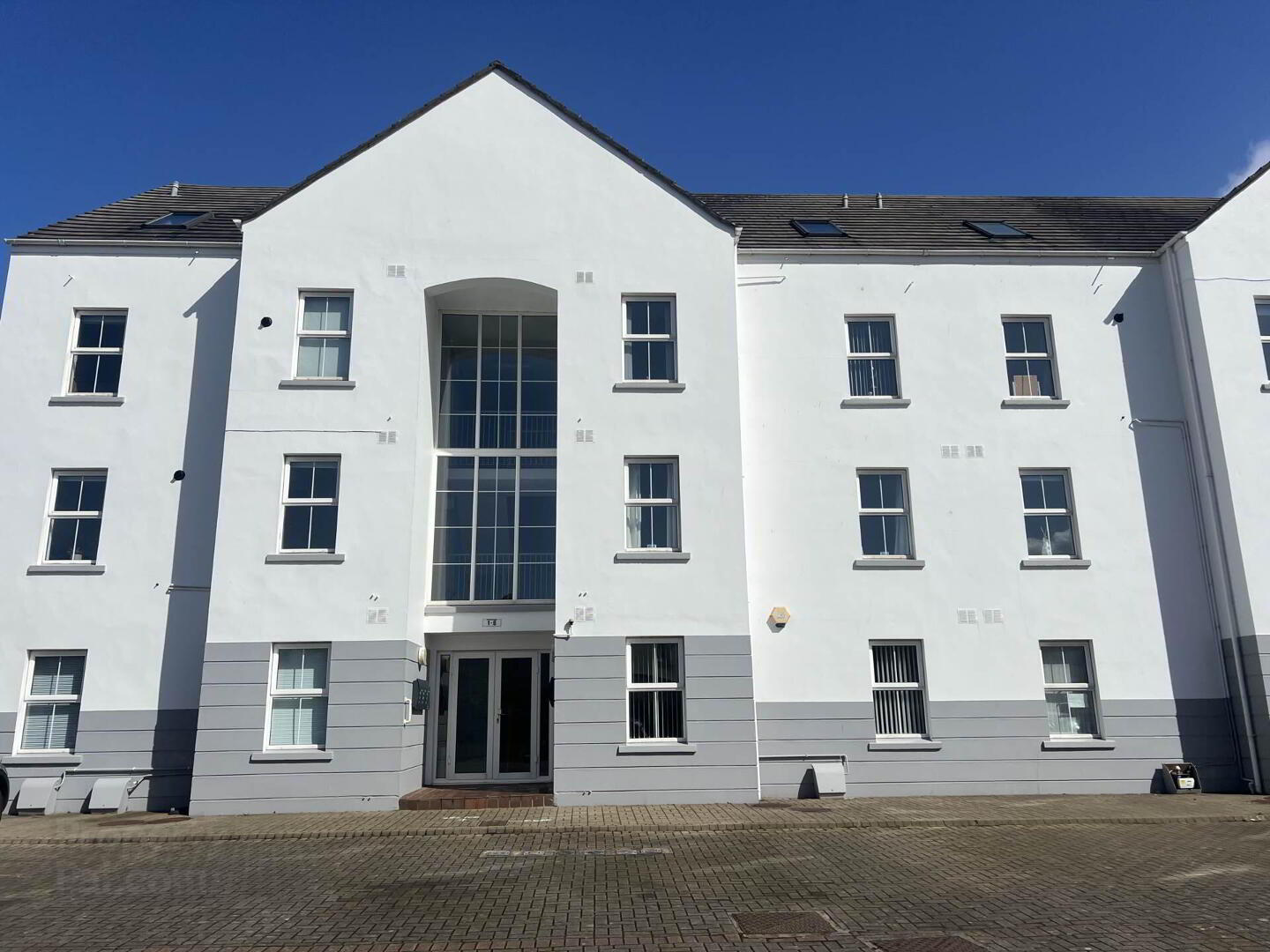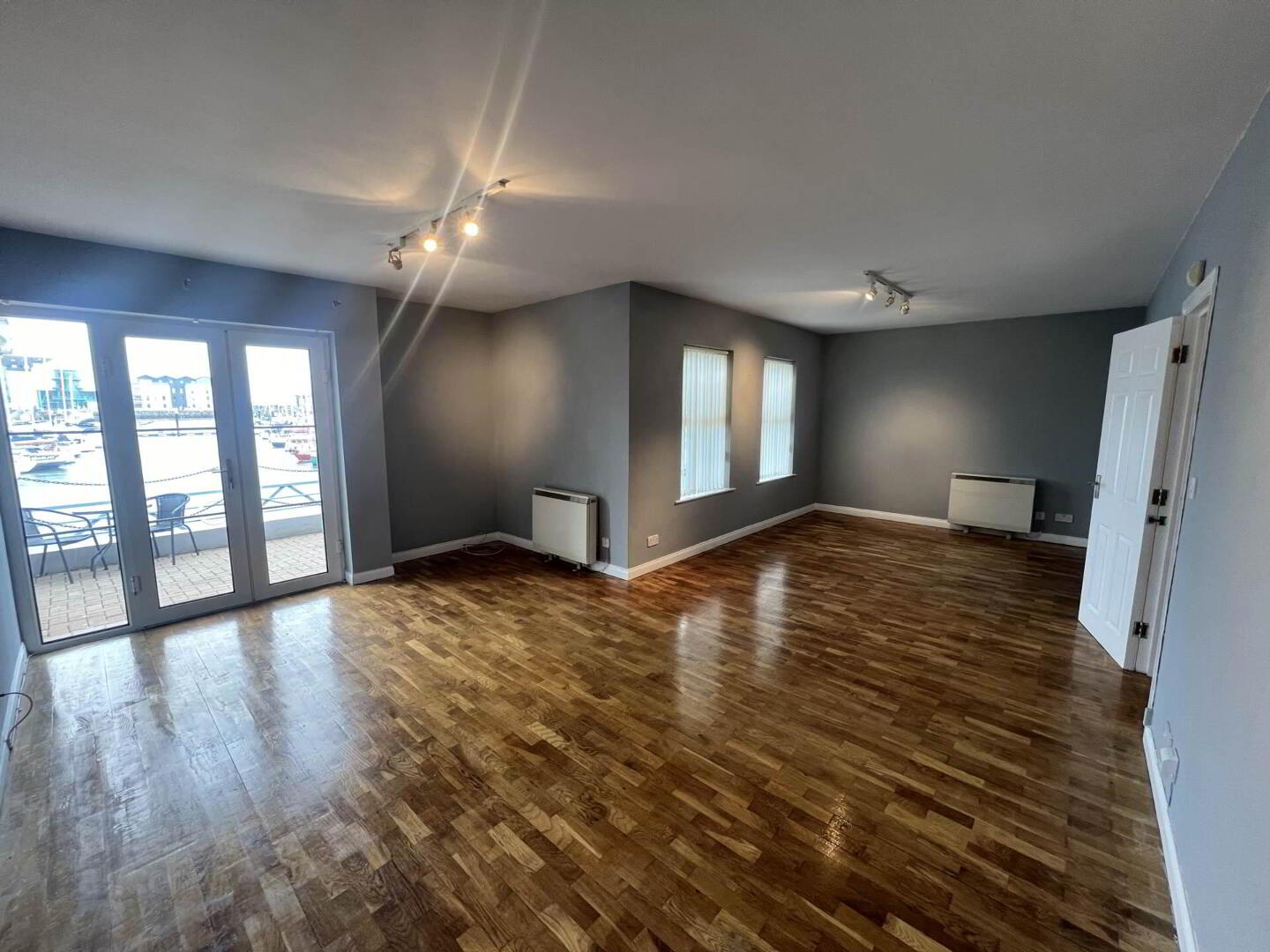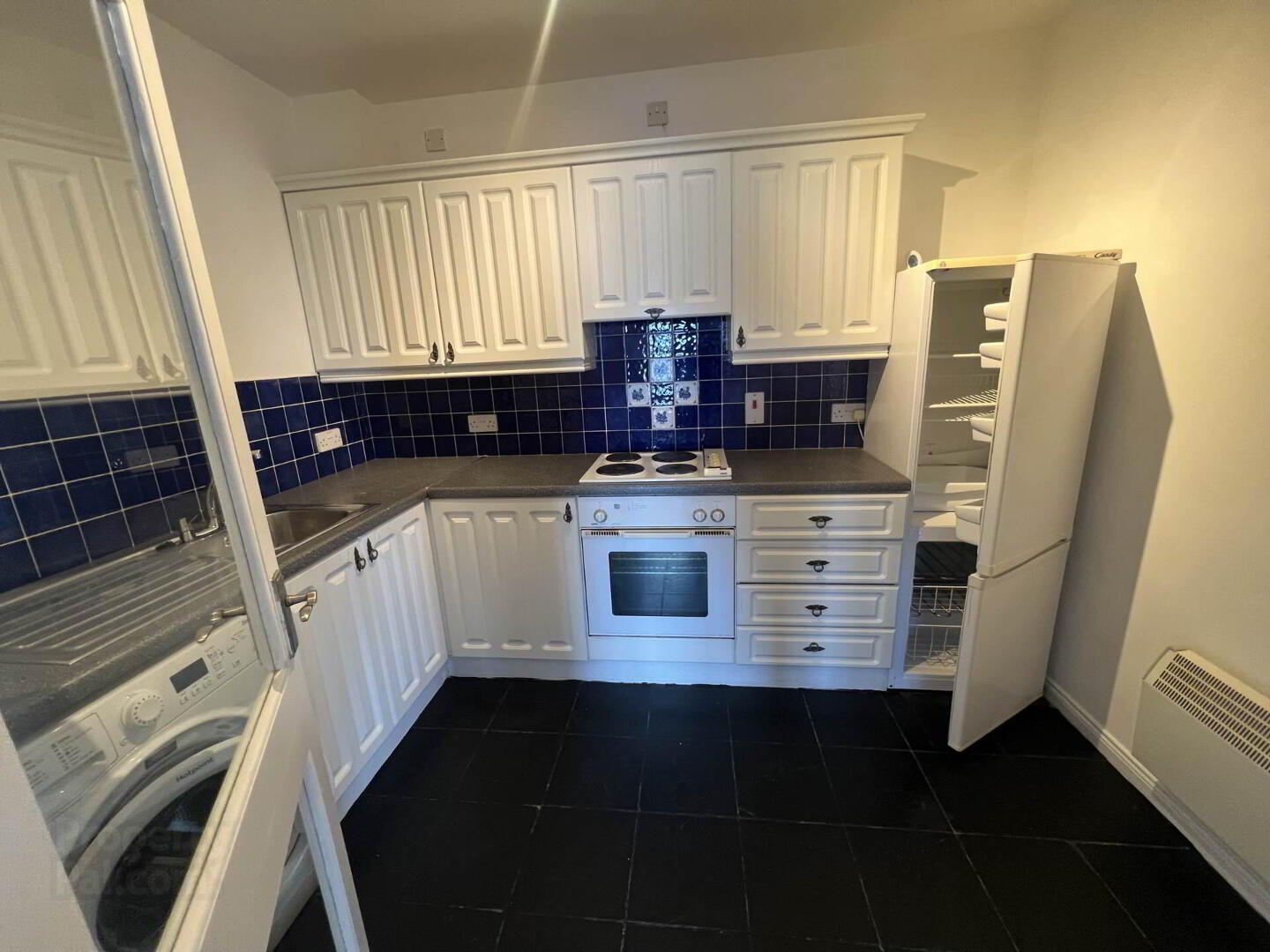


4 Swifts Quay,
Carrickfergus, BT38 8BQ
2 Bed Apartment
Offers Around £172,500
2 Bedrooms
1 Bathroom
1 Reception
Property Overview
Status
For Sale
Style
Apartment
Bedrooms
2
Bathrooms
1
Receptions
1
Property Features
Tenure
Leasehold
Energy Rating
Heating
Oil
Broadband
*³
Property Financials
Price
Offers Around £172,500
Stamp Duty
Rates
£1,188.76 pa*¹
Typical Mortgage
Property Engagement
Views Last 7 Days
504
Views Last 30 Days
2,022
Views All Time
15,875
 - An opportunity exists to purchase this well positioned ground floor apartment with pedestrian access to Carrickfergus Marina and enjoying superb far reaching views over Belfast Lough to the Co. Down coast.
- An opportunity exists to purchase this well positioned ground floor apartment with pedestrian access to Carrickfergus Marina and enjoying superb far reaching views over Belfast Lough to the Co. Down coast.- Spacious Bright lounge/dining room with Marina views and UPVC double glazed door to paved patio.
- Kitchen with excellent range of built in high and low level units including integrated hob and oven.
- Two well proportioned bedrooms (Master with built in robes).
- Family bathroom with white suite comprising panelled bath and electric shower fitting.
- Double Glazing with electric central heating.
- Ample communal Parking to the front.
- Recent experience has shown a high demand for property in the area consequently early viewing is strongly recommended.
MANAGEMENT CHARGE: £85.00 P/M
ENTRANCE HALL:
Solid wood strip flooring, Airing cupboard, Hotpress comprising coper cylinder tank.
LOUNGE: - 7.44m (24'5") x 5.17m (17'0")
Feature solid wood strip floor, UPVC double glazed patio door to sun patio, wide views across Carrickfergus Marina and Belfast Lough to the Co. Down coast.
KITCHEN: - 3m (9'10") x 2.27m (7'5")
Tiled floor with part tiled walls. "Zanussi" oven with matching 4 ring hob unit. Single drainer stainless steel sink unit with chrome mixer tap. Range of high and low level storage units with laminate worktops. Plumbed for automatic washing machine.
BEDROOM [1]: - 3.68m (12'1") x 3m (9'10")
Plus depth of - built in robes
BEDROOM [2]: - 3.01m (9'11") x 3.01m (9'11")
Solid wood strip floor
BATHROOM:
Tiled floor with part tiled walls. Panelled bath with "Triton" electric shower fitting with chrome shower head. Pedestal wash hand basin. Low flush WC.
OUTSIDE:
Paved patio area with Marina view.
what3words /// hotdog.cookie.hindered
Notice
Please note we have not tested any apparatus, fixtures, fittings, or services. Interested parties must undertake their own investigation into the working order of these items. All measurements are approximate and photographs provided for guidance only.




