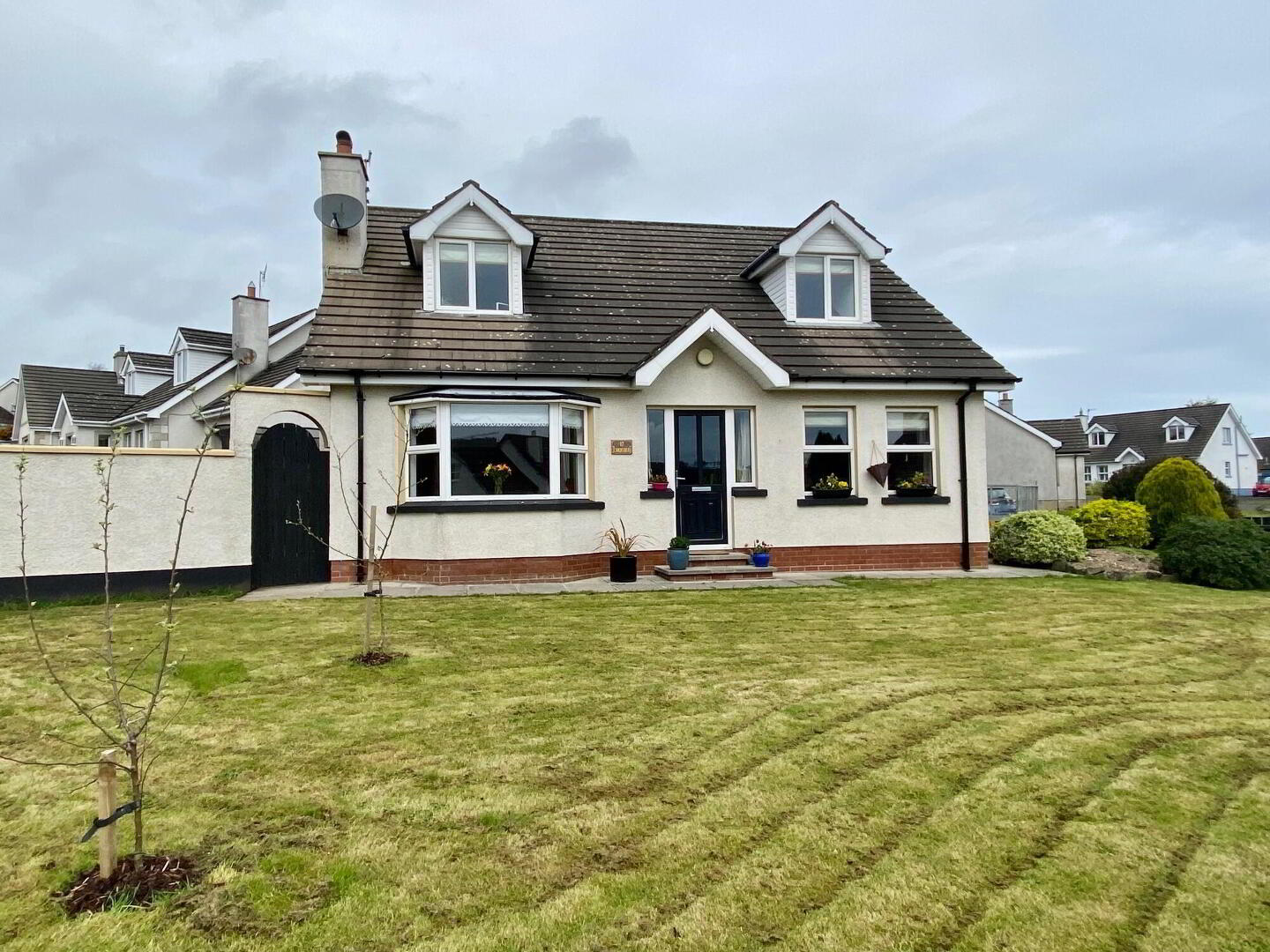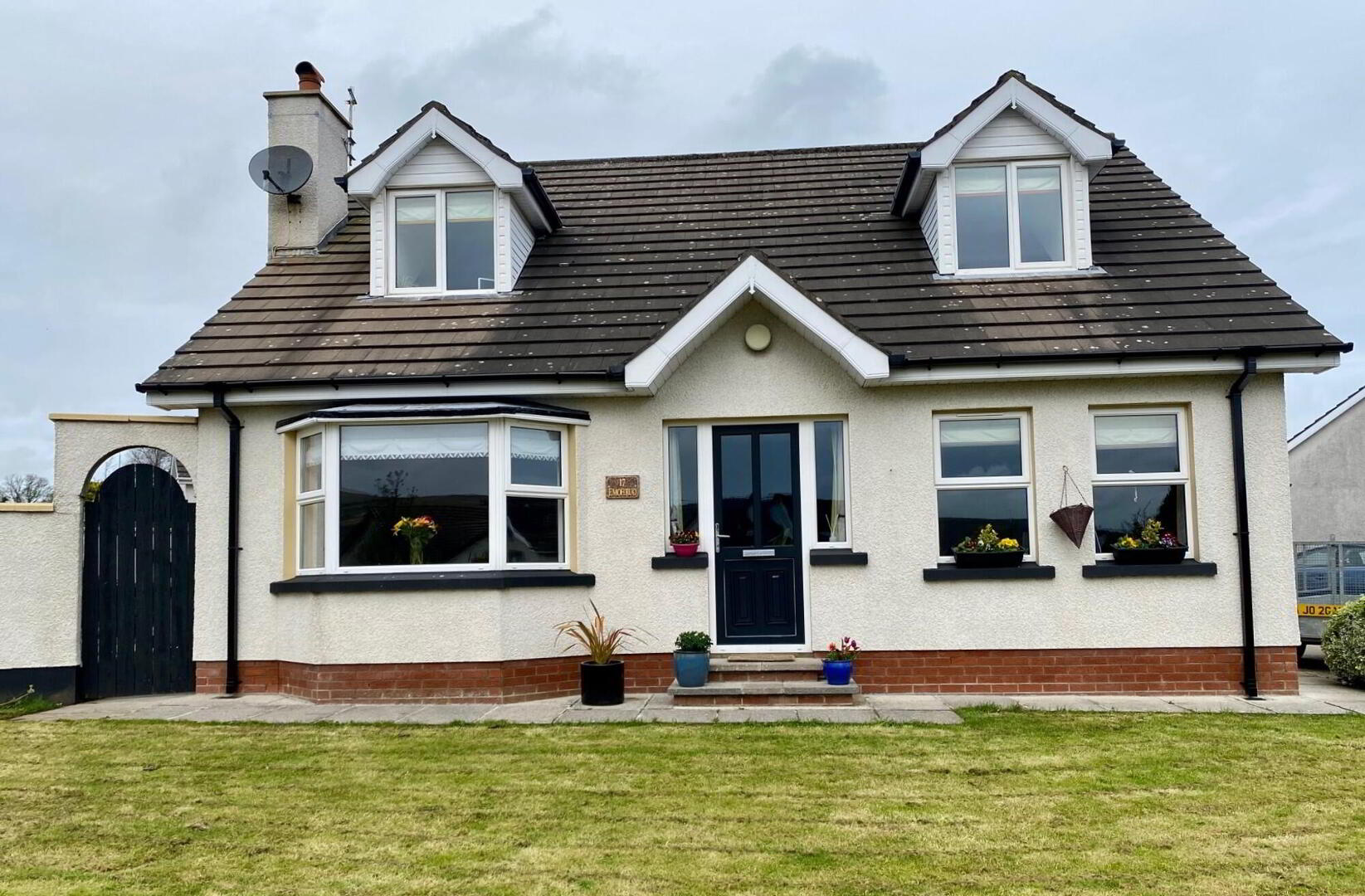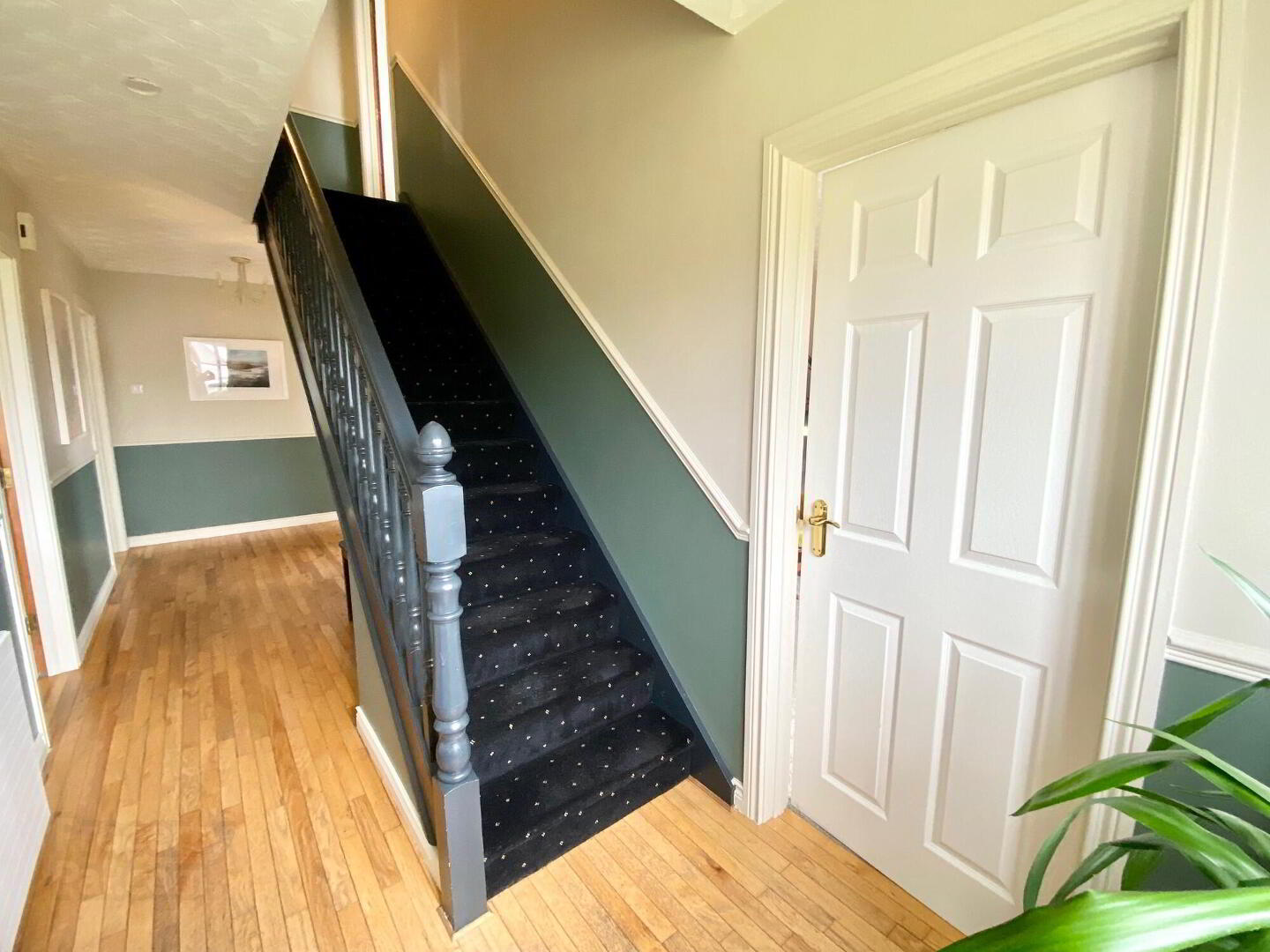


17 Whitehall Park,
Ballycastle, BT54 6WP
5 Bed Detached House
Offers Over £285,000
5 Bedrooms
2 Bathrooms
1 Reception
Property Overview
Status
For Sale
Style
Detached House
Bedrooms
5
Bathrooms
2
Receptions
1
Property Features
Tenure
Not Provided
Heating
Oil
Broadband
*³
Property Financials
Price
Offers Over £285,000
Stamp Duty
Rates
£1,372.56 pa*¹
Typical Mortgage
Property Engagement
Views Last 7 Days
193
Views Last 30 Days
766
Views All Time
11,767

We are pleased to present this stunning two-storey detached chalet bungalow offering a spacious five bedroom family living accommodation as well as a detached garage with planning permission. The property has been very well cared for by the current owners and is in excellent condition and decorative order throughout. Located within easy distance to Ballycastle town centre, this property should fit the needs of a range of prospective buyers, including those wishing to move closer to the North Coast.
Viewing is a real must!
Location:
Leaving Ballycastle diamond on Market Street, turn right at the roundabout onto Leyland Road. Continue along this road until you reach the junction and turn left onto the Whitepark Road. Take the third entrance on the left and number 17 is in the left hand corner when entering Whitehall Park.
Accommodation Comprising:
Entrance Hall:
With solid maple flooring and dado rail.
Living Room: 17’5 x 12’4
Features multi fuel stove with black granite hearth, large bay window, picture rail and solid maple flooring.
Bedroom 1/Family Room: 10’3 x 11’7
With TV point.
Kitchen/Dining: 12’4 x 15’4
With a fantastic range of fully fitted solid oak kitchen units including two full height pull out larders, 5 ring gas ‘Belling’ cooker with double oven, stainless steel extractor fan, bowl and a half stainless steel sink unit, plumbed for an automatic dishwasher and American style fridge-freezer, LED lighting around worktop, full height radiator and door to side towards sun garden/patio area.
Utility Room: 8’1 x 6’4
Built in hanging and shelving space, plumbed for an automatic washing machine and space for dryer.
Bathroom: 12’2 x 7’7
Includes telephone hand shower over bath, WC, wash hand basin, shaver light, half tiled walls, tiled flooring and hot-press.
Bedroom 2: 10’2 x 11’0
With TV point, solid maple flooring and sliding patio doors to rear.
First Floor Landing Area With Linen Cupboard
Bedroom 3: 16’4 x 10’3
With double built in wardrobes, TV point, dual aspect windows to front and side, views towards Knocklayde Mountain.
Bedroom 4: 12’4 x 11’1
With TV point and views to side.
Bedroom 5: 12’4 x 11’1
With TV point and dual aspect views to side and front towards Knocklayde Mountain.
Shower Room: 6’2 x 6’3
Recently refurbished with ‘Mira Sport’ elecetric shower unit, WC, vanity basin and heated towel rail.
External Features:
· Detached garage (14’6 x 24’0) with roller door and pedestrian door, electric, water and waste connections and with planning permission for bedroom, sitting room with patio doors and shower room.
· Spacious concrete driveway and parking area to side for multiple vehicles
· Fully enclosed garden in lawn to front dotted with mature shrubbery
· Flagged pathway to front with arched gated access to side patio/barbeque area
· Sun trapped wall enclosed garden and patio area to side with brick built barbeque area, flagged pathways, colour stoned shrub beds and dotted with shrubbery
· Outside lights and tap
Additional Features:
· UPVC double glazed windows
· Hive controlled oil fired central heating
· Spacious 4-5 bedroom family living accommodation
· Newly refurbished shower room, new carpets upstairs and blinds throughout (2023)
· Immaculately decorated throughout
· Mature corner site with plenty of space
· Walking distance to Ballycastle town centre, seafront area and local amenities.



