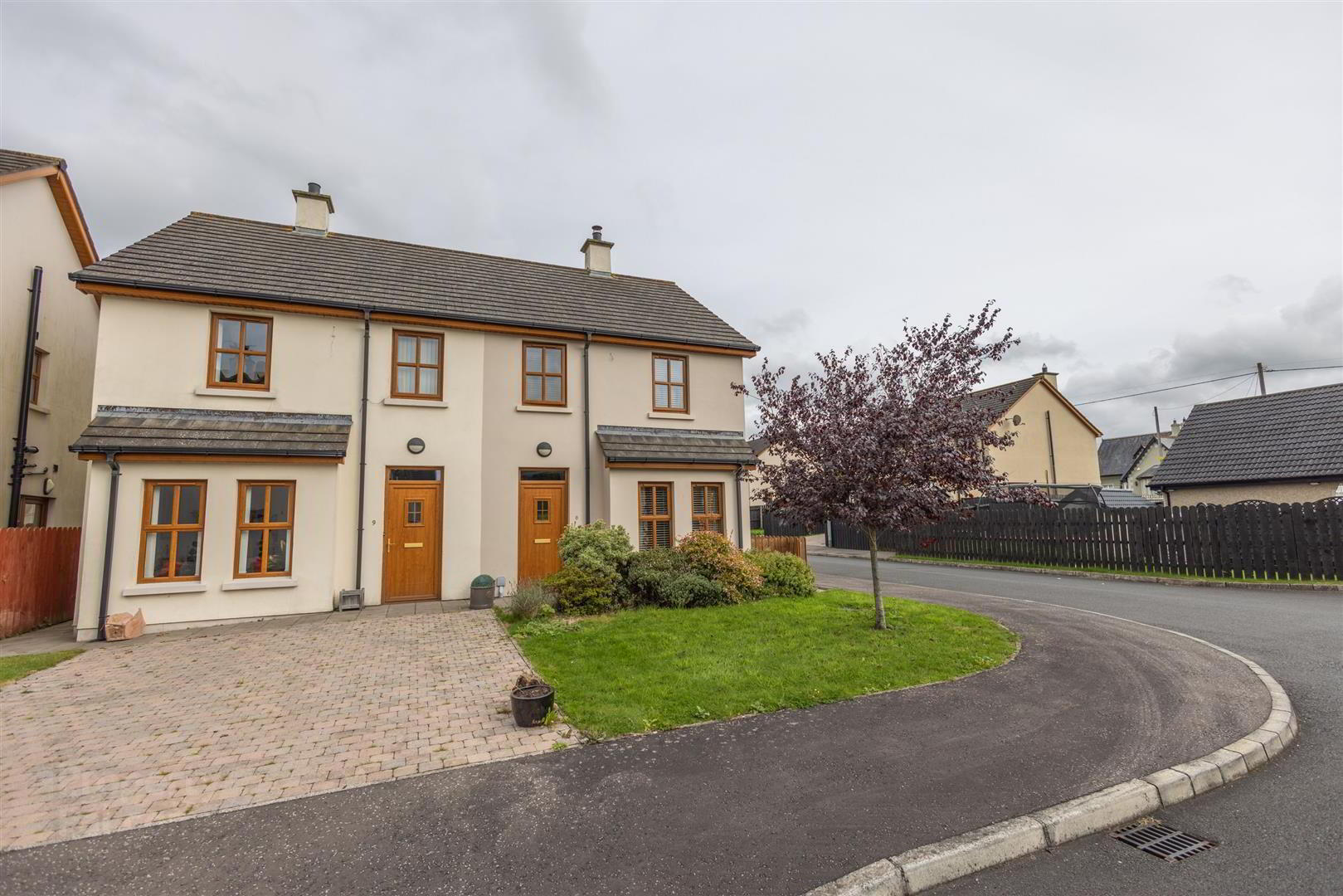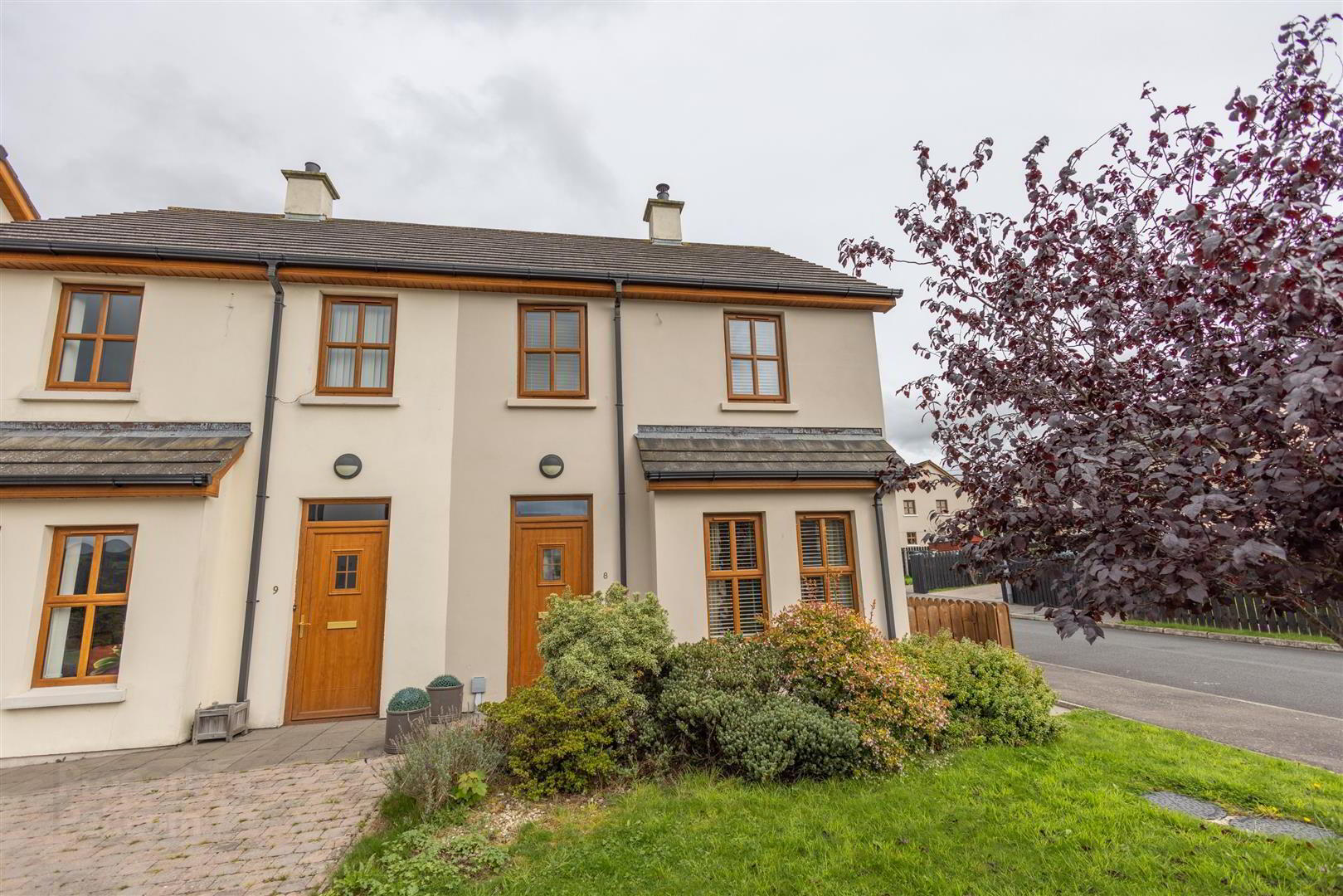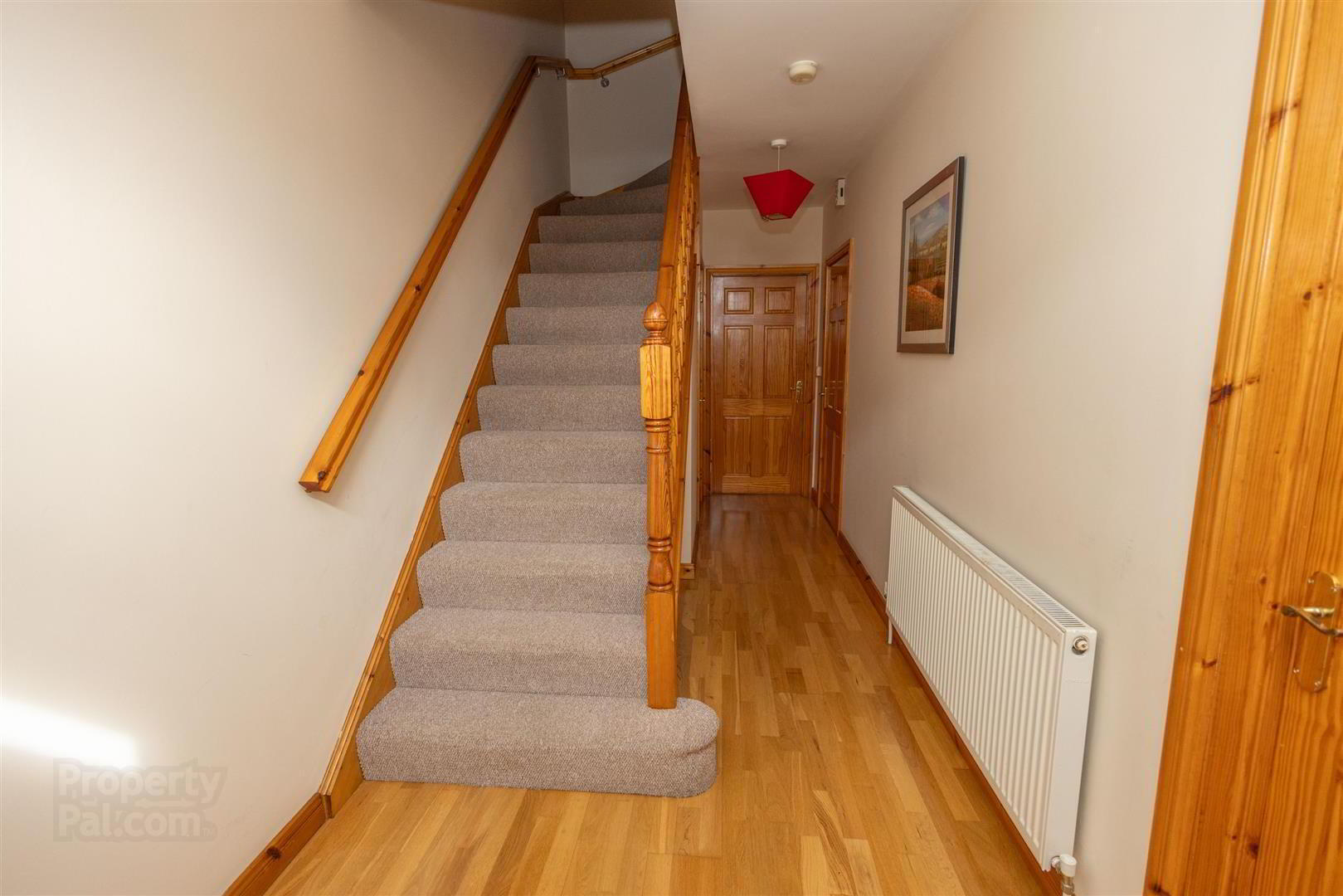


8 Cloc Ballaun,
Warrenpoint, Newry, BT34 3XD
House
Offers over £185,000
EPC Rating
Key Information
Status | For sale |
Price | Offers over £185,000 |
Style | House |
Typical Mortgage | No results, try changing your mortgage criteria below |
Tenure | Freehold |
EPC | |
Broadband | Highest download speed: 900 Mbps Highest upload speed: 300 Mbps *³ |
Stamp Duty | |
Rates | £1,166.16 pa*¹ |

Features
- Electric Car Charging Point
- All new quality carpets throughout
- Heating Controls to a smart system that works the 3 zones of an app and through Alexa
- Integrated loft ladder
- Floored Attic area
- THE DETAILS
- Once the Show House in this attractive residential development, No.8 Cloc Ballaun can boast an array of additional features ensuring that no further outlay is required in this ready to move into home.
This three bedroom semi-detached dwelling comes complete with downstairs w.c., utility room, and master en-suite bedroom, which combined with the contemporary internal finishes all add to its appeal
Located convenient to both the amenities on offer within the popular village of Burren and the scenic and busy seaside town of Warrenpoint, the locality has become extremely popular with first time buyers and retirees alike.
Local amenities include Carrick Primary School, St. Marks Secondary School, Bumpers Village shop, Burren RC Chapel, Golf Driving Range, Village Green, Community Centre and Hub, plus all the services found in Warrenpoint Town centre
Internal viewing is highly recommended to get a full appreciation of the setting and the level of finishes within this delightful home. Please contact BradleyNI if further details are required. - Further Deatils & Approx Measurements
- GROUND FLOOR
- Entrance Hallway 2.04m x 5.86m (6'8" x 19'2")
- Pvc front door with glazed inset panel. Solid wooden flooring. Telephone point. Location of cloakroom.
- Lounge 4.63m x 2.68m (15'2" x 8'9")
- Open fire with sandstone fireplace with polished granite inset & hearth. Solid wooden flooring. Feature bay window. TV point.
- Kitchen/Dining 5.08m x 3.66m (16'7" x 12'0")
- Delightful kitchen/dining area with glazed feature rear wall to dining area allowing for an abundance of natural light. Full range of high and low level fitted kitchen units and including items such as stainless steel sink unit, 4 ring ceramic hob, low level electric oven, chrome extractor fan canopy, integrated dishwasher and integrated fridge freezer. Wooden flooring in Dining area. Tiled flooring in kitchen area. Subway splash back wall tiling between kitchen units. Directional lighting.
- Utility Room 2.29m x 1.57m (7'6" x 5'1")
- Range of high & low level fitted storage cabinets. Stainless steel sink unit. Space for both tumble dryer and automatic washing machine. Subway splash back wall tiling between fitted units. Pvc rear door with glazed panel.
- Downstairs W.C. 1.93m x 0.88m (6'3" x 2'10")
- Located off main hallway. Containing low flush w.c. and wall mounted wash hand basin. Tiled flooring. Tiled splash back over sink unit. Extractor fan. Chrome accessories.
- FIRST FLOOR
- Landing 2.28m x 3.80m (7'5" x 12'5")
- Pine ballustrade stair case with carpet covering.
- Bedroom 1 4.19m x 2.68m (13'8" x 8'9")
- Located to front of dwelling. Carpet floor covering
- En-Suite Shower Room 4.19m x 2.68m (13'8" x 8'9")
- Containing low flush w.c., wall mounted wash hand basin and wide base walk-in shower cubicle with thermostatically controlled shower. Wall tiling with decorative inset tiles to shower unit. Splash back tiling over sink unit.
- Bedroom 2 3.07m x 2.68m (10'0" x 8'9")
- Located to rear of dwelling. Carpet floor covering.
- Bedroom 3 2.29m x 2.36m (7'6" x 7'8")
- Located to front of dwelling. Carpet floor covering.
- Bathroom 2.27m x 1.98m (7'5" x 6'5")
- Located to rear of dwelling. Containing low flush w.c., wall mounted wash hand basin, full size bath with chrome mixer tap shower head over bath. Contemporary wall tiling. Tiled flooring. Wall mounted bathroom mirror. Extractor fan.
- Hotpress 1.08m x 0.90m (3'6" x 2'11")
- Containing hotwater storage tank. Pressurised hot water system. Storage shelving
- EXTERNAL
- Open plan garden area to front with mature shrubbery. Enclosed garden area to rear. Brick set off-street parking to rear of dwelling. Oil fired central heating system. Pvc double glazed windows. Pvc fascia and soffit boarding. Flagged pathways
These particulars are issued by Bradley Estates NI Ltd on the understanding that any negotiations relating to the property are conducted through them. Whilst every care is taken in preparing them, Bradley Estates NI Ltd for themselves and for the vendor/lessor whose agents they are, give notice that:- (i) the particulars are set out as a general outline for guiding potential purchasers/tenants and do not constitute any part of an offer or contract, (ii) any representation including descriptions, dimensions, references to condition, permissions or licenses for uses or occupation, access or any other details are given in good faith and are believed to be correct, but any intending purchaser or tenant should not rely on them as statements or representations of fact but must satisfy themselves (at their own expense) as to their correctness, (iii) neither Bradley Estates NI Ltd, nor any of their employees have any authority to make any or give any representation or warranty in relation to the property. Note: All plans and photographs are for identification purposes only. Subject to contract.

Click here to view the video



