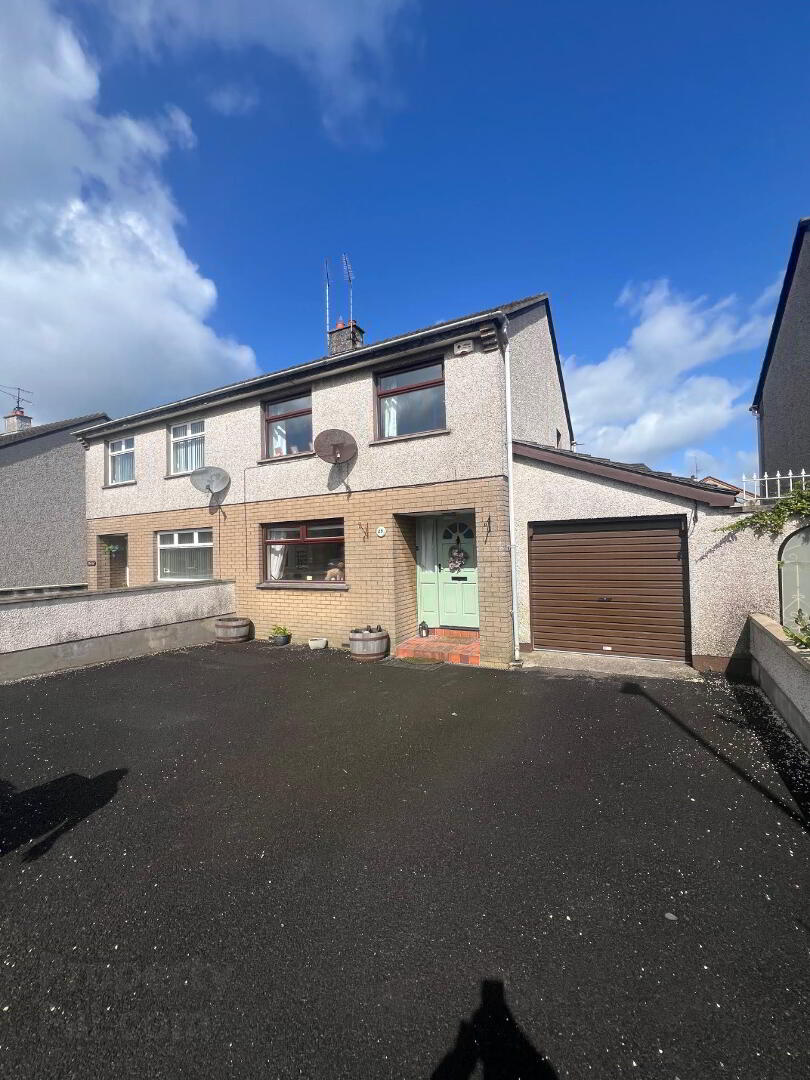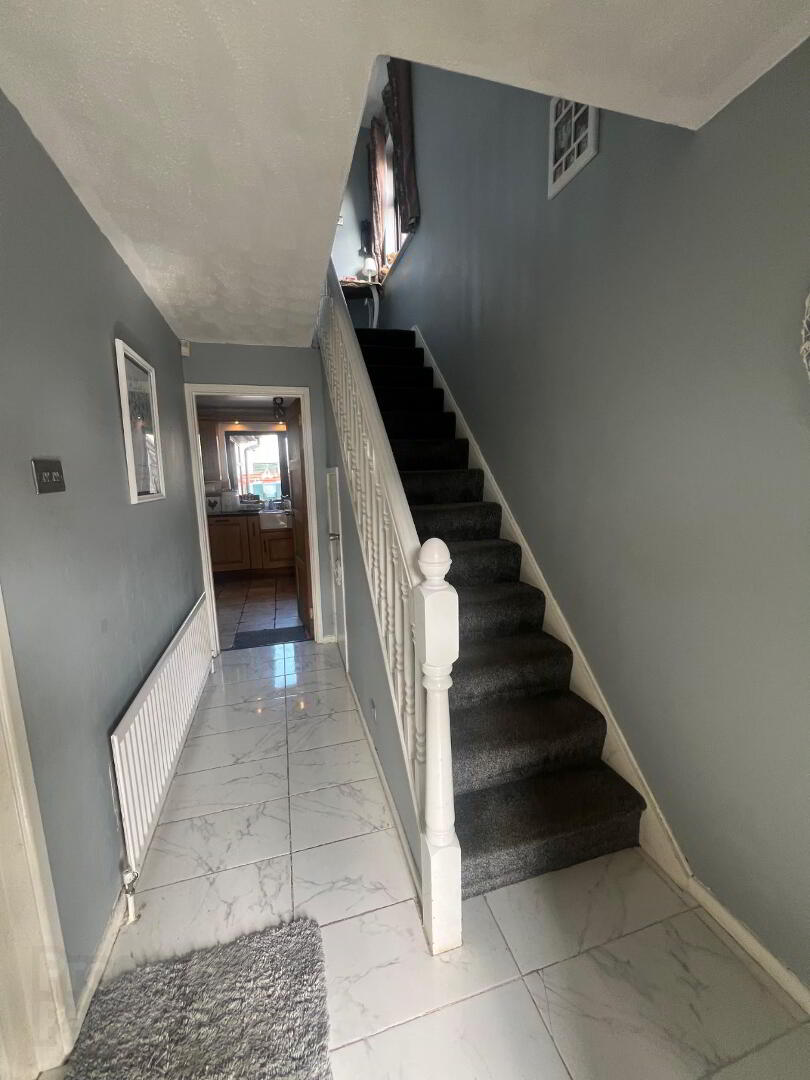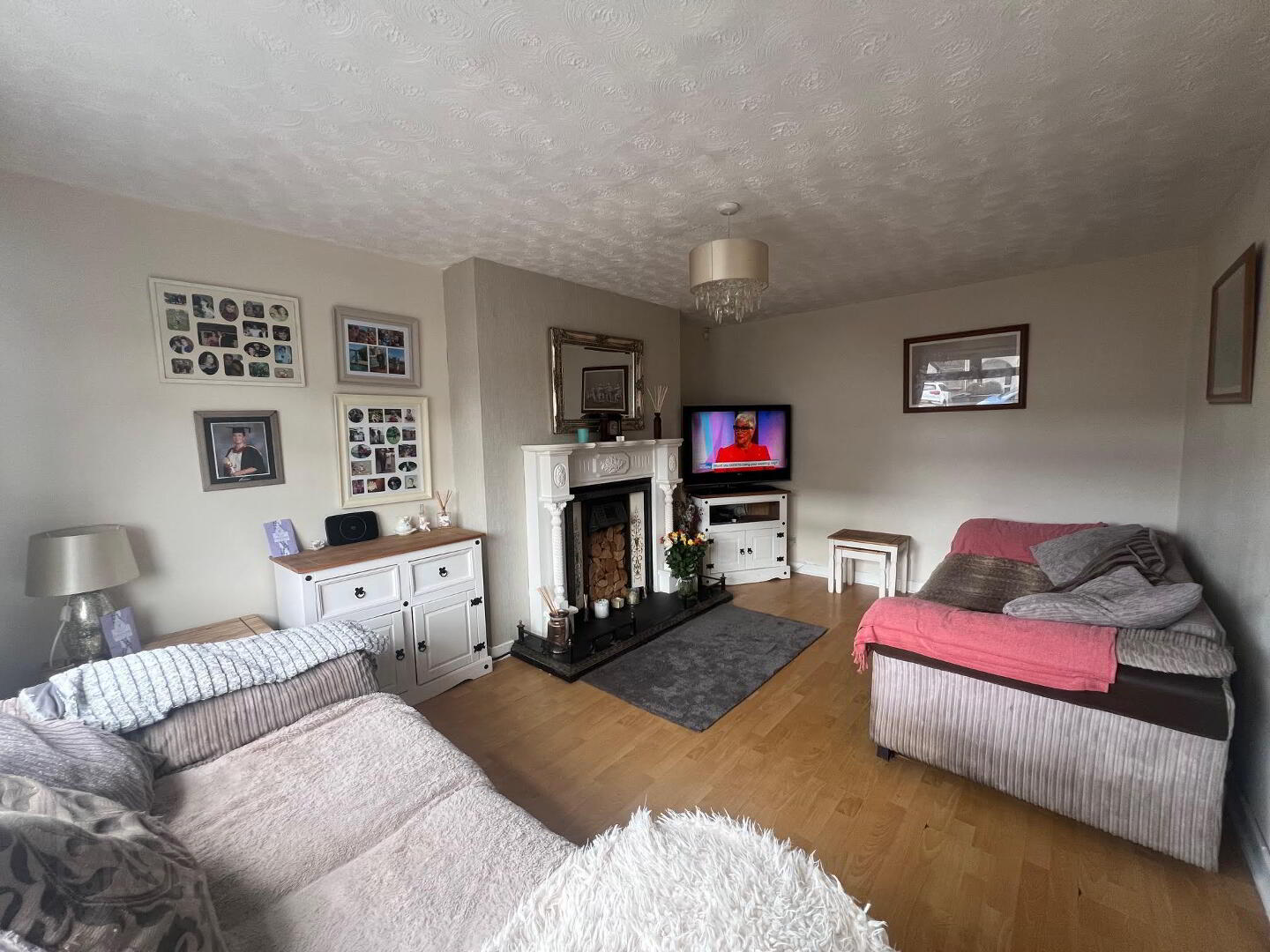


29 Dunfane Park,
Ballymena, BT43 7AJ
3 Bed Semi-detached House
Sale agreed
3 Bedrooms
1 Bathroom
1 Reception
Property Overview
Status
Sale Agreed
Style
Semi-detached House
Bedrooms
3
Bathrooms
1
Receptions
1
Property Features
Tenure
Leasehold
Energy Rating
Heating
Oil
Broadband
*³
Property Financials
Price
Last listed at Offers Over £129,950
Rates
£956.17 pa*¹
Property Engagement
Views Last 7 Days
32
Views Last 30 Days
131
Views All Time
5,967

This semi-detached property located to the north of Ballymena is sure to appeal to a range of purchasers, from buyers looking for a first-class location with excellent amenities to growing families that want a choice of leading schools and nurseries. A big attraction will undoubtedly be the large garage and workshop for the DIY enthusiast.
Downstairs comprises of an entrance hall with understairs storage, a spacious living room with open fireplace, kitchen dinette with solid wood kitchen, granite worktop, electric range cooker and small porch.
Upstairs offers three bedrooms (two doubles and a single) as well as a modern three-piece bathroom suite with electric shower.
To the front is a spacious driveway capable of accommodating up to three cars. The rear garden is laid in concrete slab for low maintenance and benefits from a greenhouse.
For a personal accompanied viewing contact the agent Jonny McClintock on 028 2565 5222 or email [email protected]
Entrance Hallway
1.80m x 3.89m
Solid wood front door with glazing units
Telephone point
Porcelain floor tiles
Under-stair storage
Single radiator
Lounge
3.39m x 4.84m
Brown Upvc double glazed window
Wood laminate flooring
Solid fire surround, tiled hearth
2 x single radiators
Kitchen / Dinette
3.01m x 5.32m
2 x brown Upvc double glazed windows
Solid oak rear door
Solid oak eye & low level kitchen units
Black granite worktop
Belfast sink
Stainless steel range cooker
Stainless steel splahback
Stainless steel extractor fan
Cream tiled floor
Cream tiled splash back
Recessed lights
Rear Porch
1.37m x 1.90m
Solid wood door
3 x double glazed windows
Terracotta tiled floor
Wood panelled ceiling
1 x recessed lights
First Floor
Stairs & Landing
Brown Upvc double glazed window
Access to attic
Hit-press with hot-tank, 2 x wooden shelves
Bedroom 1 (rear)
3.38m x 3.95m
Brown Upvc double glazed window
Wood effect laminate flooring
Bedroom 2 (front)
3.95m x 2.72m
Brown Upvc double glazed window
Wood effect laminate flooring
Bedroom 3 (front)
2.61m x 2.55m
Brown Upvc double glazed window
Wood effect laminate flooring
Bathroom
Brown Upvc double glazed window
White whb
White lfwc
White bath with Redring shower over
Walls & floors fully tiled
Stainless steel heated towel rail
Garage
2.80m x 7.77m
Roller shutter door
Workshop
5.20m x 3.09m
Solid wood door
3 x single glazed windows
Oil boiler
Utility Room
1.47m x 3.11m
Sink
Plumber for washing machine & tumble dryer





