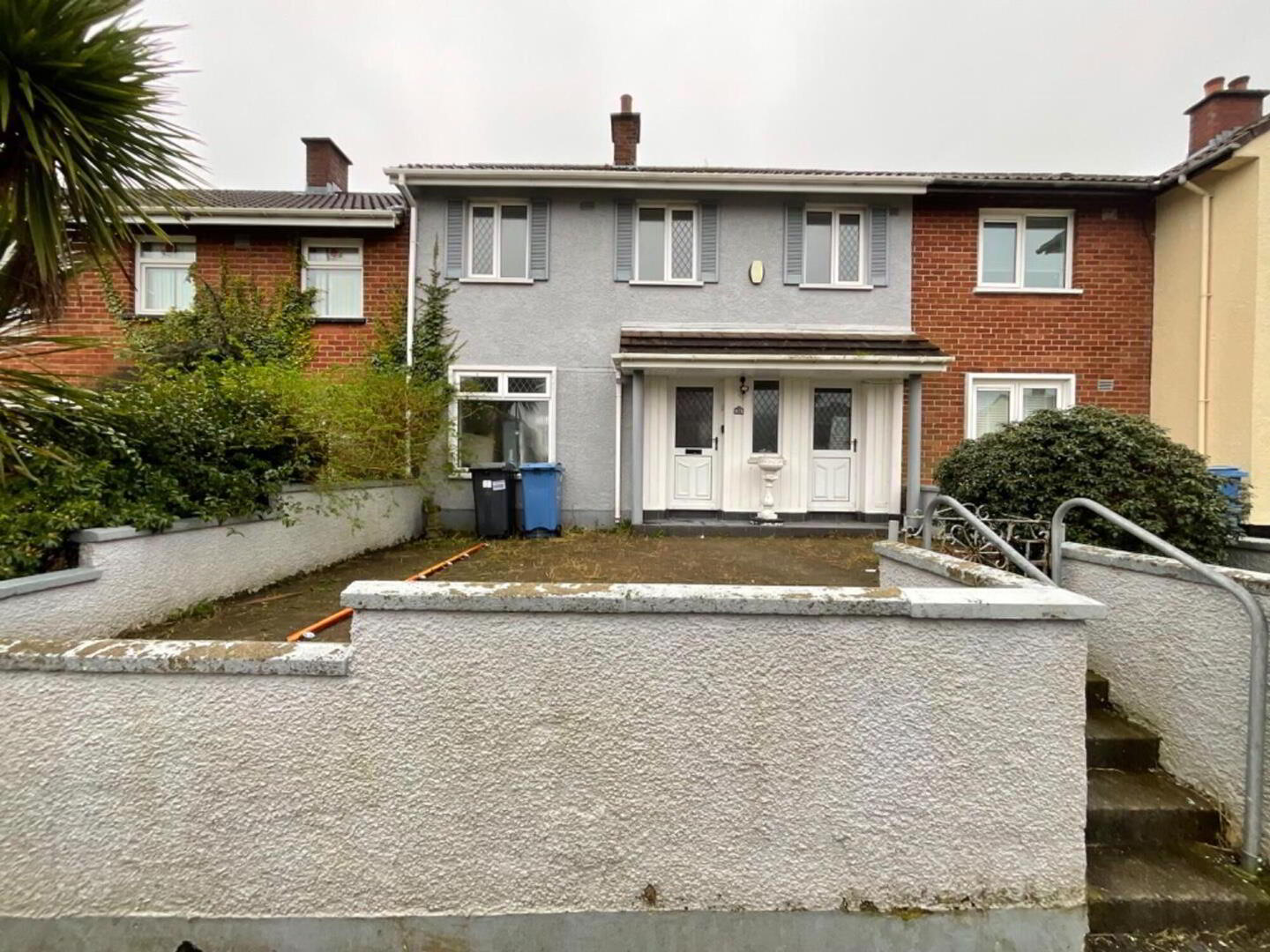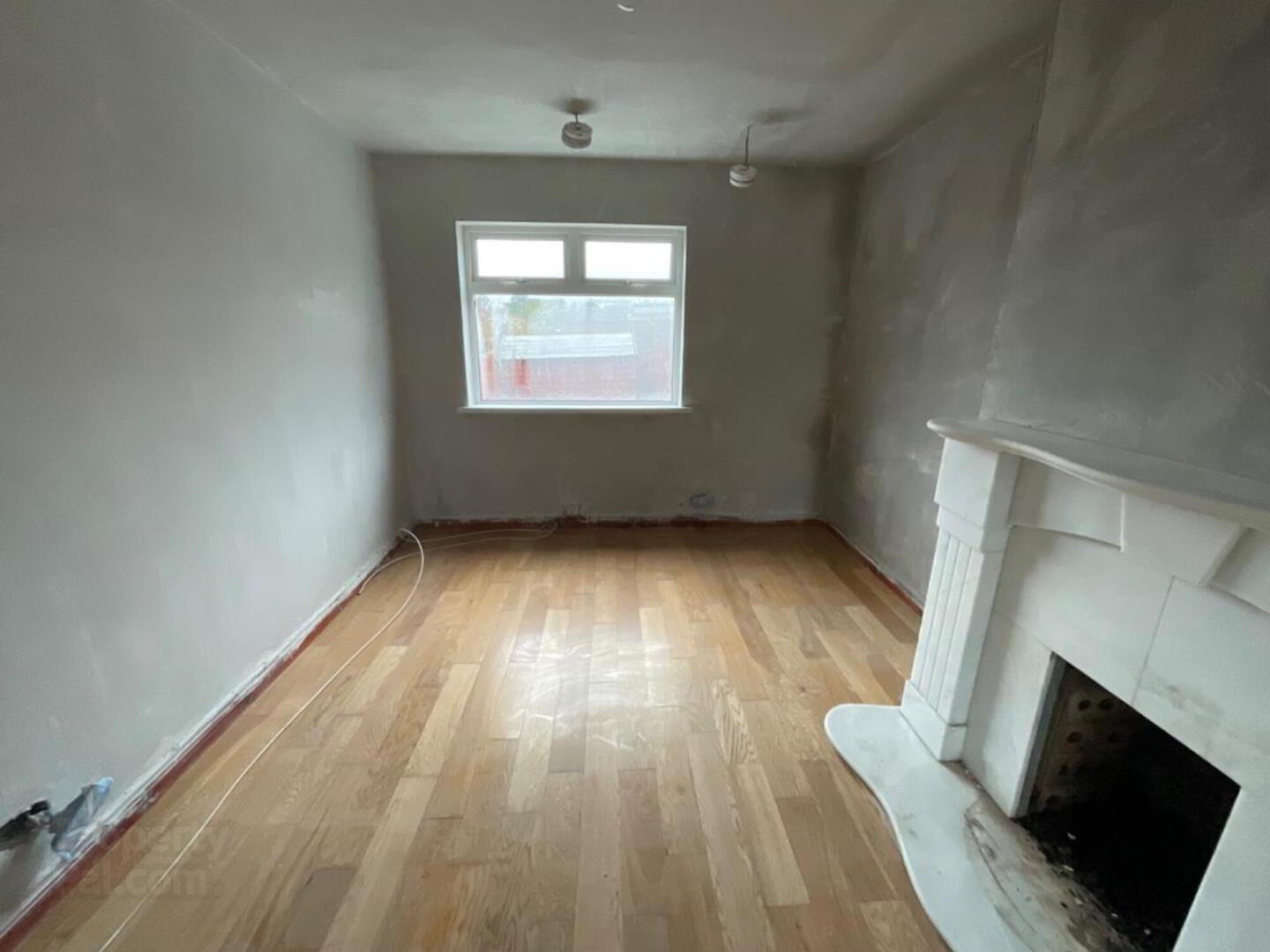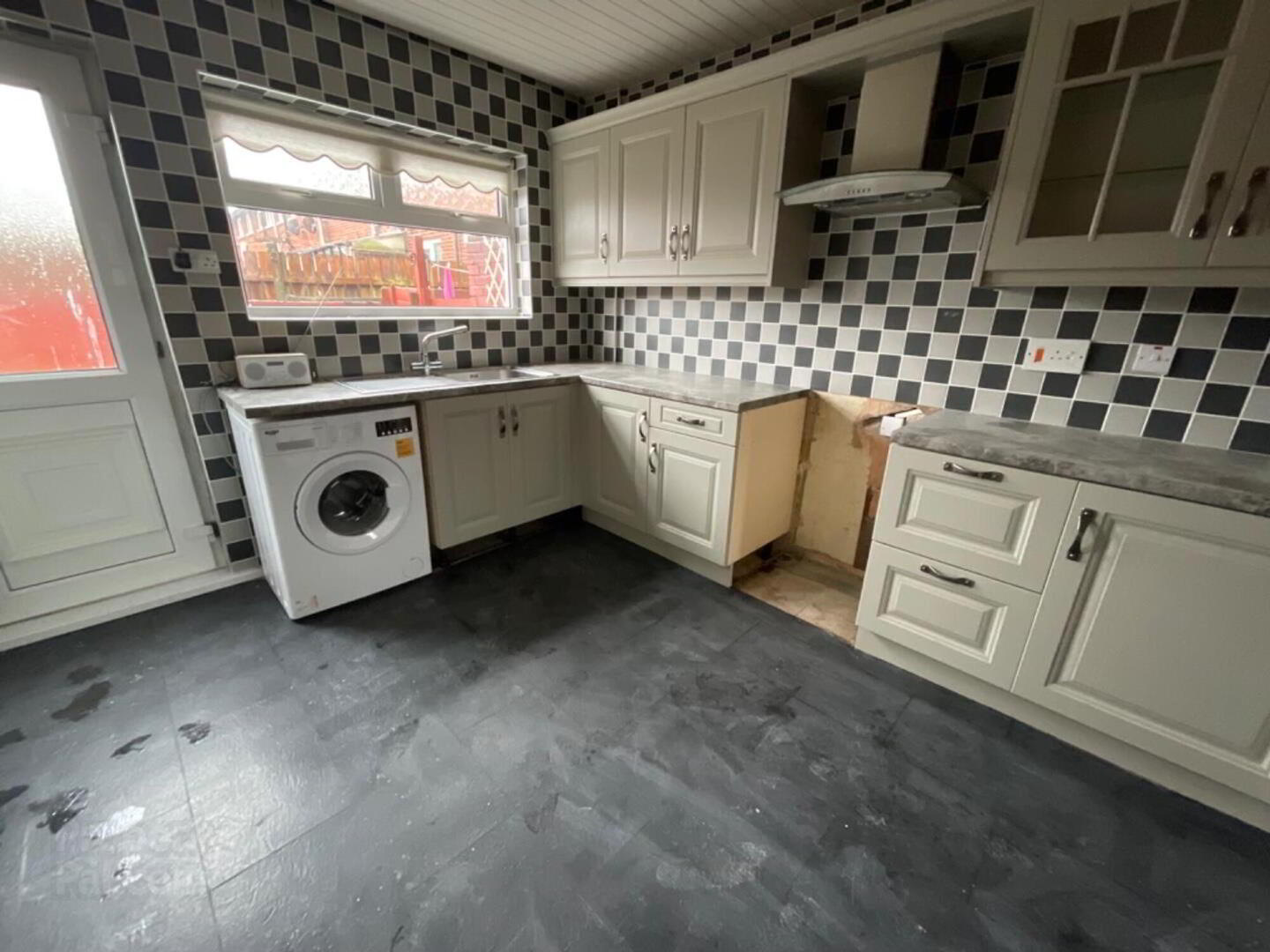


32 Waveney Park,
Belfast, BT15 4FS
3 Bed Mid-terrace House
Offers Over £119,950
3 Bedrooms
1 Bathroom
1 Reception
Property Overview
Status
For Sale
Style
Mid-terrace House
Bedrooms
3
Bathrooms
1
Receptions
1
Property Features
Tenure
Not Provided
Energy Rating
Broadband
*³
Property Financials
Price
Offers Over £119,950
Stamp Duty
Rates
£591.37 pa*¹
Typical Mortgage
Property Engagement
Views Last 7 Days
285
Views Last 30 Days
1,056
Views All Time
7,939

Features
- Modernised Mid-Terrace
- Bright Reception with Dining Space
- Modern Fitted Kitchen with Separate Utility Room
- Luxury Family Bathroom
- 3 Bedrooms
- Oil Fired Central Heating
- Full UPVC Double Glazing
- Enclosed Front and Rear Gardens
- Sought After Residential Location
A deceptively spacious townhouse in area of high demand which has undergone significant modernisation with only cosmetic redecoration required to make this hidden gem, move in ready! This is sure to appeal to first-time buyers, growing families and investors alike.
Internally the dwelling comprises of an entrance hall, bright reception, modern fitted kitchen, classic white family bathroom suite and three well proportioned bedrooms. Outside there are enclosed, fully paved gardens to the front and rear.
The property further benefits from being fully replastered, extensive wiring upgrades, oil fired central heating, pvc cladded fascia and guttering and full Upvc doule glazing throughout.
Waveney Park is conveniently located close to many leading shops and amenities including Asda, Lidl, Dargan Crescent as well as all major road networks.
Contact Rea Estates NOW for further details or to arrange your appointment to view.
Ground Floor
- Entrance Hall
- PVC front door with smoked glass inset, tiled flooring, stairs leading to first floor
- Living Room
- 3.02m x 5.48m (9' 11" x 18' 0")
Dual aspect windows allowing for plenty of natural light, attractive fireplace and surround, wood laminate flooring - Kitchen
- 3.1m x 3.37m (10' 2" x 11' 1")
Modern fitted kitchen with both high and low level units, tiled splash backs and contrasting worktops, stainless steel sink and drainer with mixer taps, cooker space with extractor hood, integrated fridge, brand new washing machine, tile effect laminate flooring, under stair storage, access to rear garden, utility room housing electricity meter with access to front of property,
First Floor
- Landing
- Access to roof space
- Bathroom
- Classic white bathroom suite including low flush WC, pedestal wash hand basin and free standing bath with electric rainfall shower overhead, tiled flooring and walls, heated towel rail
- Front Bedroom
- 5.01m x 2.61m (16' 5" x 8' 7")
- Rear Bedroom
- 3.03m x 2.72m (9' 11" x 8' 11")
- Rear Bedroom
- 2.17m x 3.51m (7' 1" x 11' 6")
Outside
- Front
- Brick privacy wall with metal entrance gate, elevated and paved garden with stoned boarder
- Rear
- Paved and enclosed rear yard, brick privacy wall, enclosed oil boiler, PVC oil tank







