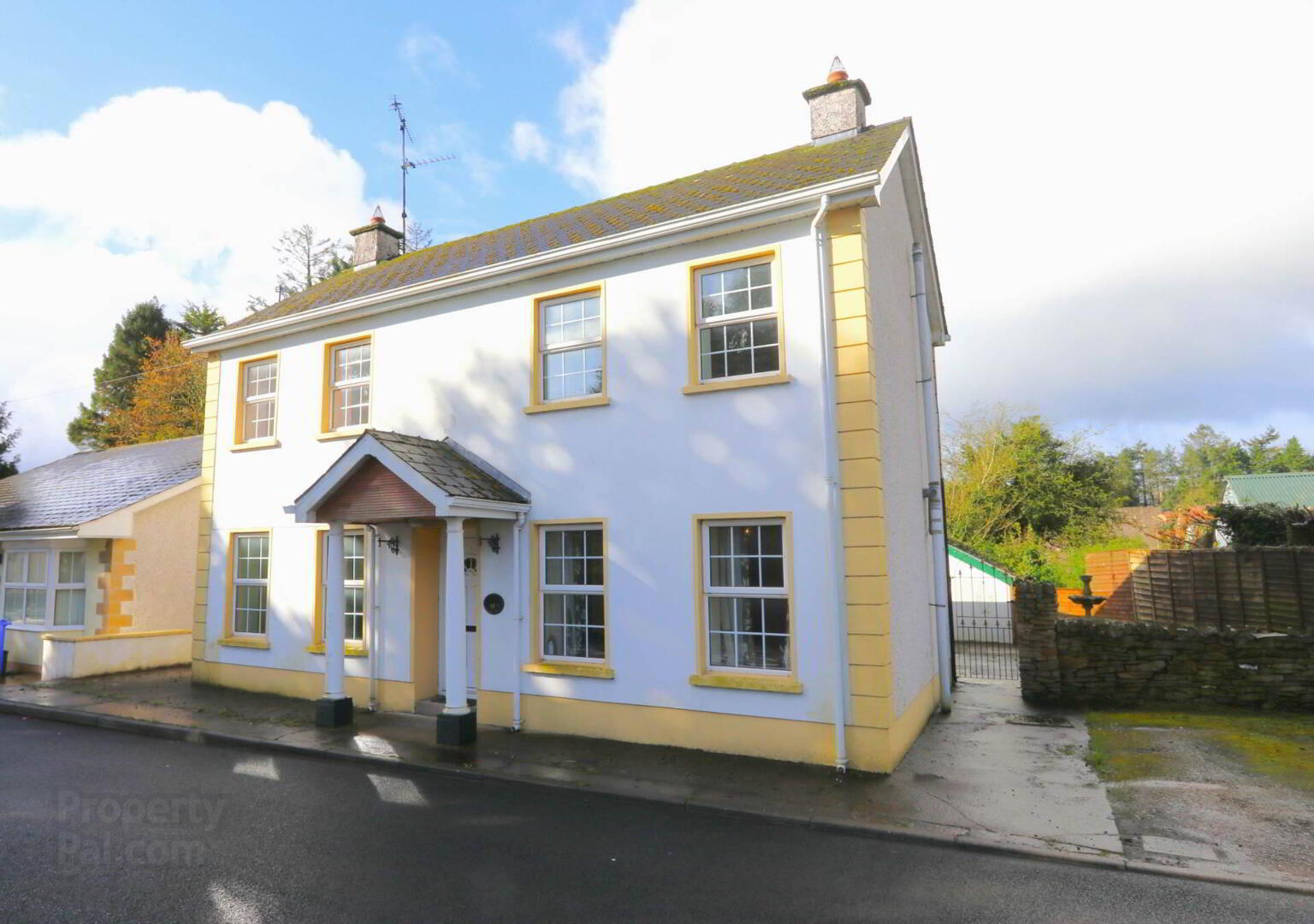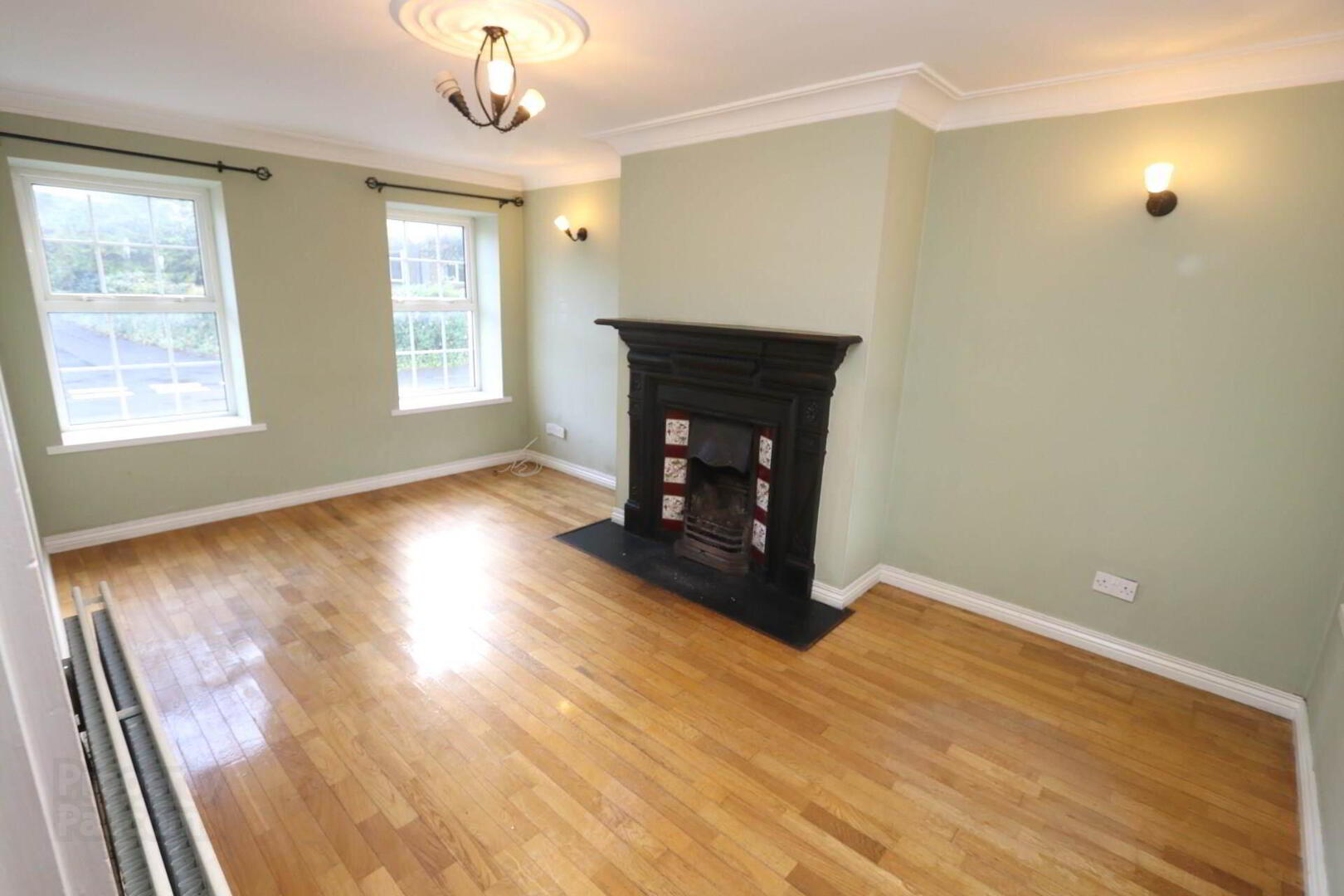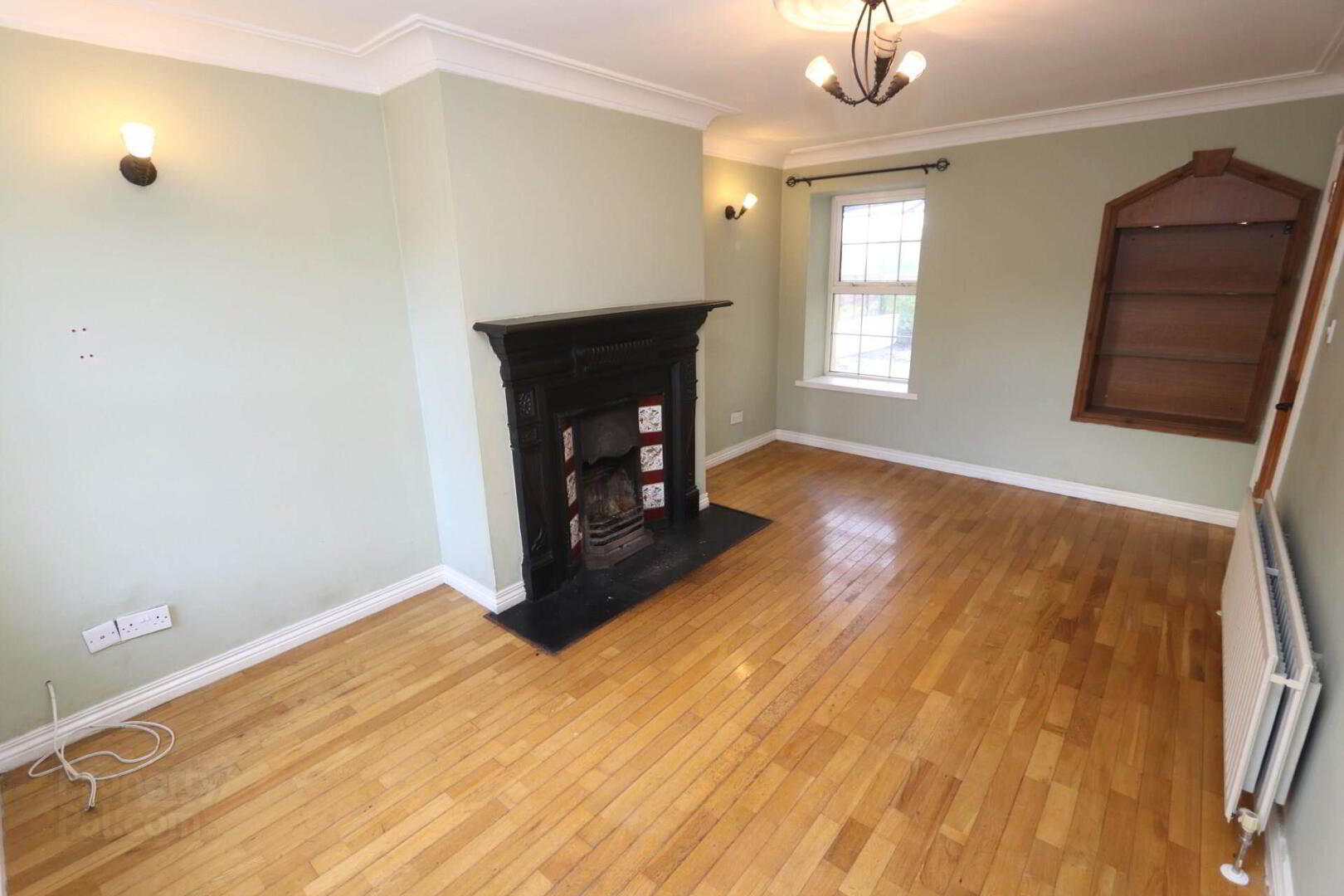


16 Main Street,
Clabby, BT75 0QZ
3 Bed Detached House
Guide Price £135,000
3 Bedrooms
1 Bathroom
2 Receptions
Property Overview
Status
For Sale
Style
Detached House
Bedrooms
3
Bathrooms
1
Receptions
2
Property Features
Tenure
Freehold
Energy Rating
Broadband
*³
Property Financials
Price
Guide Price £135,000
Stamp Duty
Rates
£787.53 pa*¹
Typical Mortgage
Property Engagement
Views Last 7 Days
445
Views Last 30 Days
1,973
Views All Time
8,496

Features
- Three bedroom detached home in Clabby
- Ideally situated, just four miles drive to Fivemiletown offering Schools and amenities
- Spacious, comfortable living with potential to tailor to the new buyers needs
- Two reception rooms featuring an open fire, downstairs WC
- Solid oak kitchen, ample storage & sliding patio doors
- Three well proportioned bedrooms - two with built in wardrobes
- Main family bathroom featuring a bath & separate shower
- Private & secure rear outdoor space
- Off-street car parking & carport
Inside, this generously proportioned home provides ample space, with potential for customisation to suit the preferences of the new owners. The living room exudes warmth and character with its large antique black fireplace, complemented by elegant coving on the ceilings, creating a cozy atmosphere. The modern solid oak kitchen features tiled flooring, a large double cream range cooker, and integrated appliances, the perfect space for cooking, while the inviting dining room boasts space to entertain family or guests featuring an antique horseshoe-shaped fireplace.
Upstairs, three generously sized bedrooms, two of which benefit from built in wardrobes, along with the main family bathroom, offer a bright and clean finish, featuring a bath and separate shower. Additionally, a large hotpress provides ideal storage solutions.
Outside
Step outside into the secure and private garden at the rear of the property, offering a space for outdoor activities. A carport and off-street double parking provide added convenience and security for vehicles, enhancing the overall appeal of this home.
Dimensions
Entrance Hallway - 16.3" x 6`6"
Living Room - 16`8" x 10`1"
Kitchen - 15` 2" X 13` 2"
Dining Room - 10`2" x 16`1"
Downstairs WC - 6` 5" x 3` 5"
Shed / utility room -9` 7" X 10` 10" with power points and loft storage
Bathroom - 7`2" x 7`4"
Bedroom 1-10`5"x 8`9" (built in wardrobe)
Bedroom 2-10`9"x 7`2" (built in wardrobe)
Bedroom 3-8`5" x 13`1"
Landing - 9`9" x 7`6"
Large hot press/walk in wardrobe with substantial storage - 7` 7" X 16` 2"
Get in touch for further information
Tel: 028 66 022200
Email: [email protected]
For the exact location copy the below three words into www.what3words.com
what3words /// mend.cuts.confused
Notice
Please note we have not tested any apparatus, fixtures, fittings, or services. Interested parties must undertake their own investigation into the working order of these items. All measurements are approximate and photographs provided for guidance only.MISREPRESENTATION CLAUSE
Watters Property Sales give notice to anyone who may read these particulars as follows. These particulars do not constitute any part of an offer or contract. Any intending purchasers or lessees must satisfy them selves by inspection or otherwise to the correctness of each of the statements contained in these particulars. We cannot guarantee the accuracy or description of any dimensions, texts or photos which also may be taken by a wide camera lens or enhanced by photo shop. All dimensions are taken to the nearest 5 inches. Descriptions of the property are inevitably subjective and the descriptions contained herein are given in good faith as an opinion and not by way of statement of fact. The heating system and electrical appliances have not been tested and we cannot offer any guarantees on their condition.




