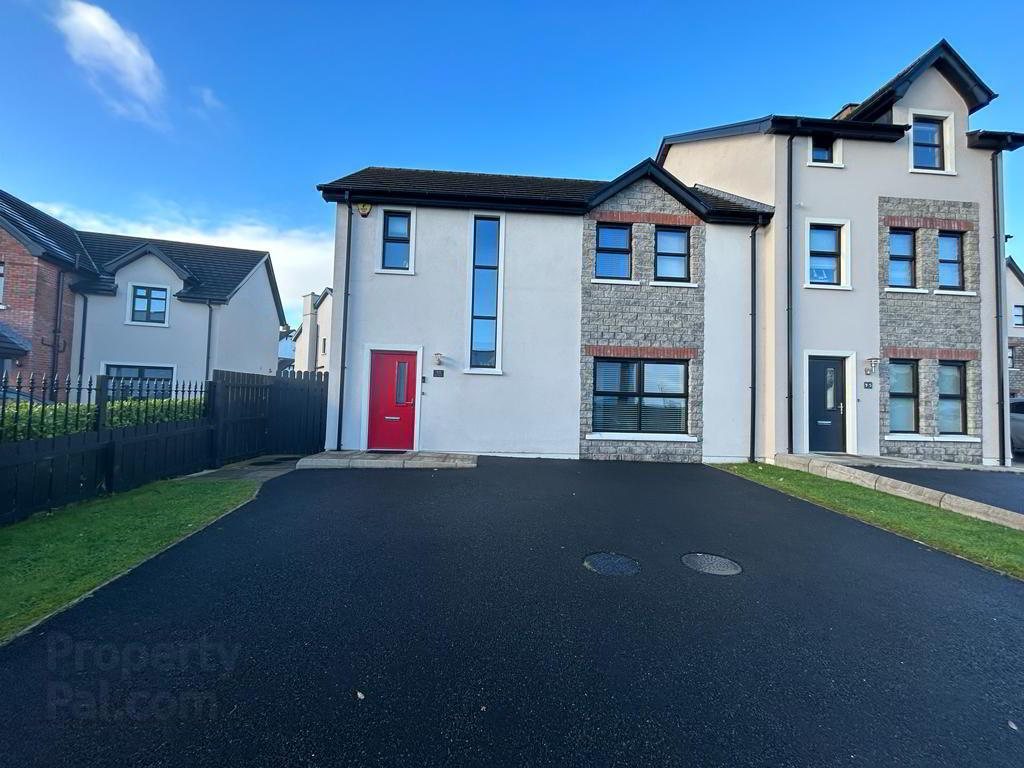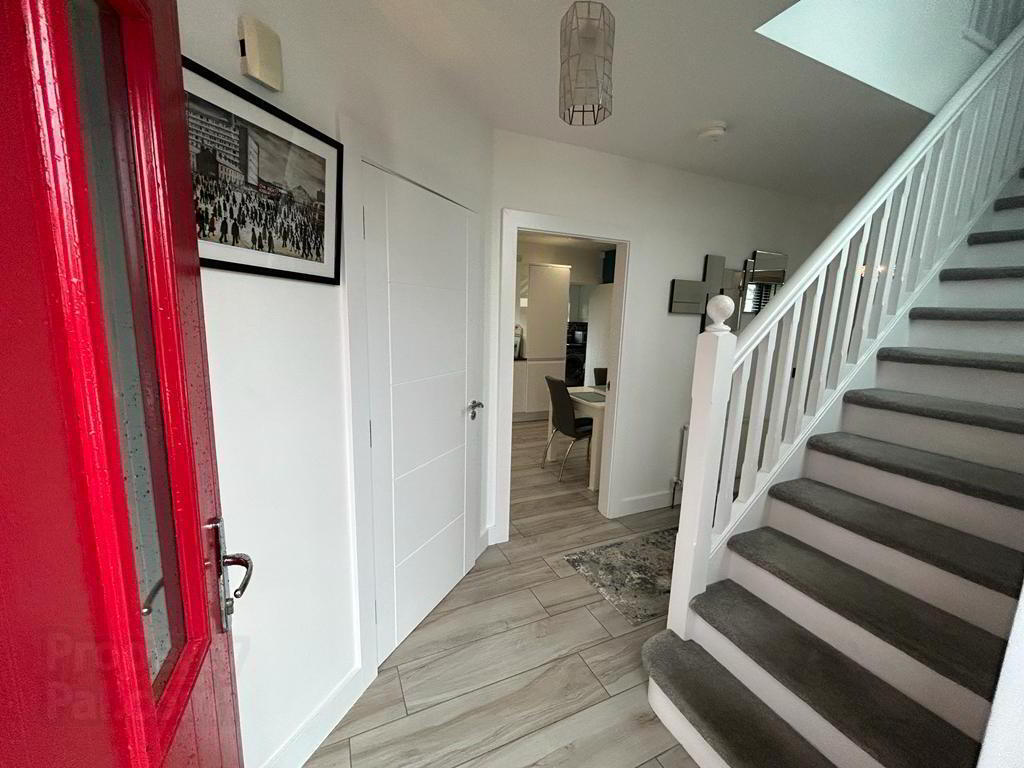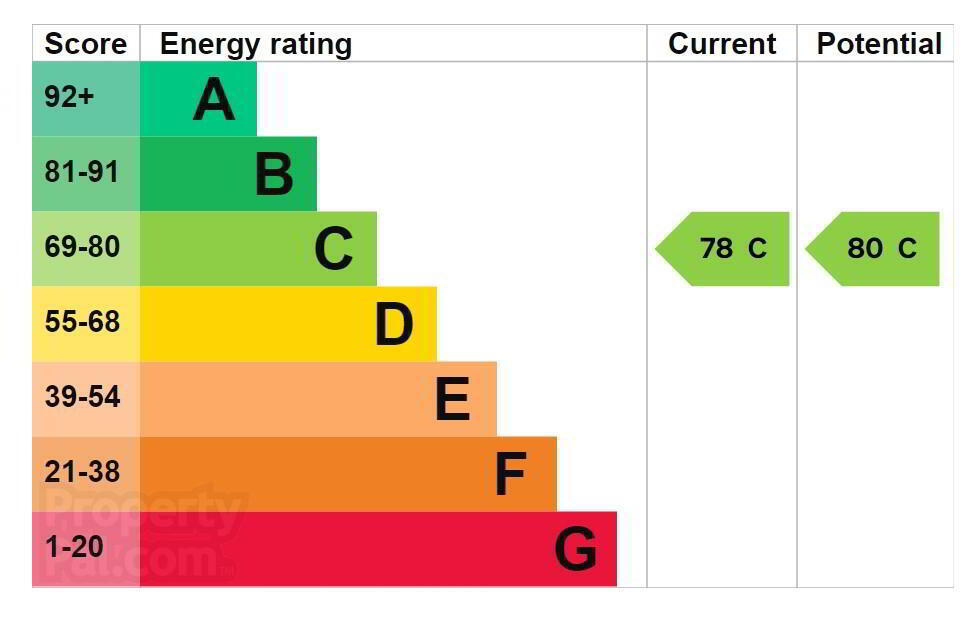


94 Thornhill Park,
Derry, BT48 8QS
3 Bed Semi-detached House
Sale agreed
3 Bedrooms
2 Bathrooms
1 Reception
Property Overview
Status
Sale Agreed
Style
Semi-detached House
Bedrooms
3
Bathrooms
2
Receptions
1
Property Features
Tenure
Freehold
Broadband
*³
Property Financials
Price
Last listed at Offers Around £230,000
Rates
£1,333.44 pa*¹
Property Engagement
Views Last 7 Days
14
Views Last 30 Days
59
Views All Time
8,199

Features
- SEMI DETACHED HOUSE
- 3 BEDROOM / 1 RECEPTION
- OIL FIRED CENTRAL HEATING
- PVC DOUBLE GLAZED WINDOWS
- SECURITY SYSTEM INSTALLED
- TARMAC PARKING TO FRONT
- ENCLOSED LAWN TO REAR
- EPC RATING - C
- Seldom does a property of this calibre come to the market. It is finished to a high standard and is tastefully decorated and neatly presented throughout. This home has many special features and has the added benefit of a utility room, generous tarmac parking to front and a neat enclosed lawn to the rear. It is situated in the highly sought after Culmore area of the City and is within walking distance to shops, schools etc.
VIEWING IS HIGHLY RECOMMENDED TO FULLY APPRECIATE ALL THIS HOME HAS TO OFFER. - ACCOMMODATION
- HALLWAY
- Having understairs storage and tiled floor.
- GUEST WHB & WC
- Having tiled floor.
- LOUNGE 5.46m x 3.96m (17'11" x 13')
- Having magnificent fireplace with stove inset, granite hearth, feature media wall, laminated wooden floor.
- KITCHEN / DINING AREA 4.90m x 3.15m (16'1" x 10'4")
- Having range of eye and low level high gloss units, tiling between units, 1 1/2 bowl stainless steel sink unit with mixer taps, Rangemaster cooking centre with gas hob, electric underoven, stainless steel extractor hood, integrated fridge / freezer and dishwasher, tiled floor, dining space.
- UTILITY ROOM
- Having eye and low level units, single drainer stainless steel sink unit with mixer taps, plumbed for washing machine, space for tumble dryer, recessed lighting, partly tiled walls, tiled floor.
- STAIRCASE LEADING TO FIRST FLOOR
- Having feature side lighting.
- BRIGHT LANDING
- Having hotpress and 2 windows.
- MASTER BEDROOM 4.32m x 3.25m wp (14'2" x 10'8" wp)
- Having wall to wall built in wardrobes with sliding doors, laminated wooden floor.
- EN-SUITE
- Comprising fully tiled walk in shower, whb and wc, recessed lighting, tiled floor.
- BEDROOM 2 2.97m x 2.77m (9'9" x 9'1")
- Having laminated wooden floor.
- BEDROOM 3 2.77m x 2.39m (9'1" x 7'10")
- BATHROOM
- Comprising bath, walk in shower, whb set in vanity unit, wc, recessed lighting, fully tiled walls and floor.
- EXTERIOR FEATURES
- Tarmac parking to front.
Neat lawn to rear with paved patio and bar area.
Enclosed to rear by fence and gate. - ESTIMATED ANNUAL RATES
- £1265.76 (NOV 2023)



