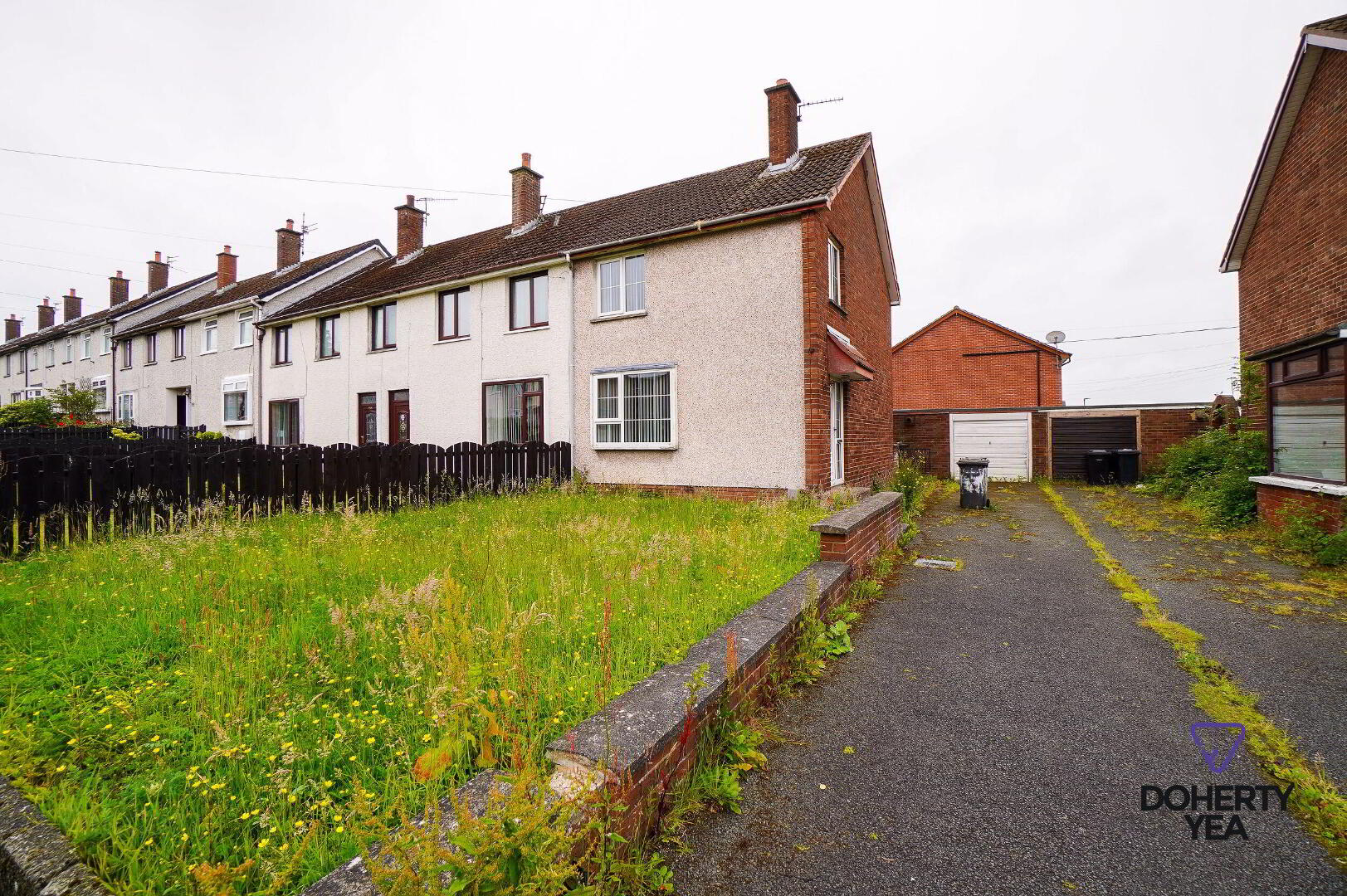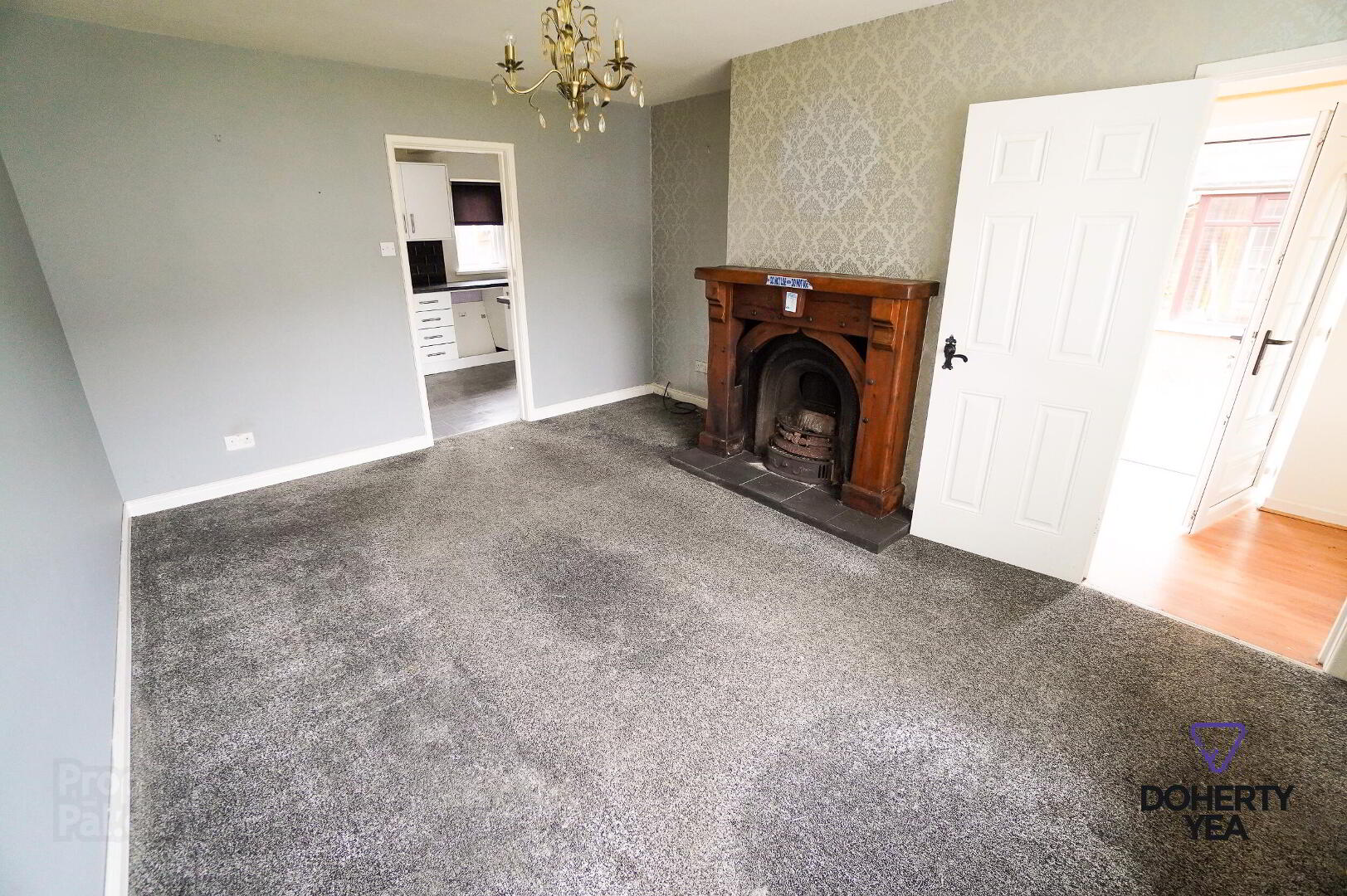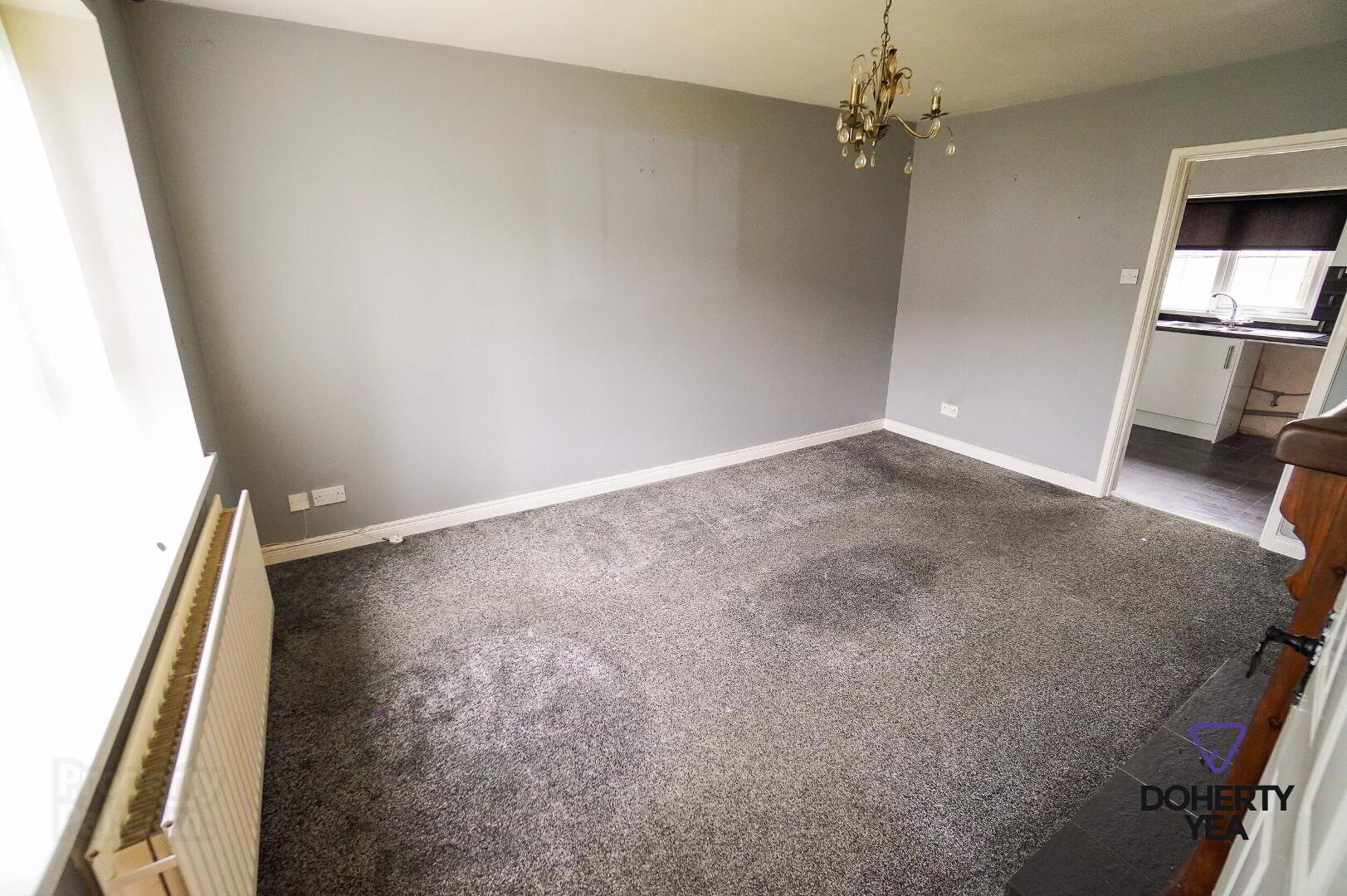


94 Glenkeen Drive,
Greenisland, Carrickfergus, BT38 8XQ
3 Bed End-terrace House
Price £89,950
3 Bedrooms
1 Bathroom
1 Reception
Property Overview
Status
For Sale
Style
End-terrace House
Bedrooms
3
Bathrooms
1
Receptions
1
Property Features
Tenure
Not Provided
Broadband
*³
Property Financials
Price
£89,950
Stamp Duty
Rates
£578.87 pa*¹
Typical Mortgage
Property Engagement
Views Last 7 Days
499
Views Last 30 Days
2,130
Views All Time
16,514

Features
- We are acting in the sale of the above property and have received an offer of £92,000 on the above property. Any interested parties must submit any higher offers in writing to the selling agent before exchange of contracts takes place.
- Semi detached property located in a popular area of Greenisland Estate.
- Lounge with feature fireplace.
- Kitchen fitted in a range of gloss white high & low level units with contrasting work surfaces.
- 3 Bedrooms.
- Bathroom with white suite.
- Detached Garage.
- Ideal property for the first time buyer or investor.
- Double glazed throughout, Oil fired central heating.
- No Ongoing Chain.
Glenkeen Drive, Carrickfergus
- 94 Glenkeen Drive
- We are acting in the sale of the above property and have received an offer of £99,500 on the above property. Any interested parties must submit any higher offers in writing to the selling agent before exchange of contracts takes place.
- Accommodation
- PVC entrance door.
- Entrance Hall
- Laminate wood floor. Meter cupboard.
- Lounge 12' 6'' x 15' 1'' (3.8m x 4.6m)
- Feature fireplace with wood surround and marble hearth.
- Kitchen - Diner
- White high and low level units with contrasting work surfaces and breakfast bar. Fan oven, ceramic hob with stainless steel extractor fan. Plumbed for washing machine, hot press, PVC door to rear garden.
- 1st Floor Landing
- Roof space access.
- Bedroom 1 11' 6'' x 9' 6'' (3.5m x 2.9m)
- Bedroom 2 12' 2'' x 7' 7'' (3.7m x 2.3m)
- Bedroom 3 9' 2'' x 7' 10'' (2.8m x 2.4m)
- Family Bathroom
- PVC panelled walls, low flush W.C, pedestal wash hand basin, panelled bath.
- Detached Garage.
- External
- Front: Lawn, tarmac driveway to garage. Rear: Enclosed rear garden with crazy paving style patio.




