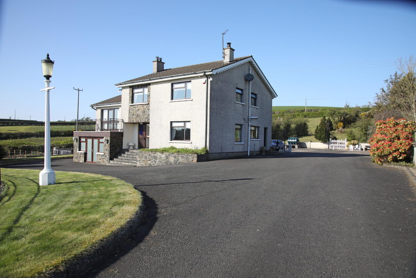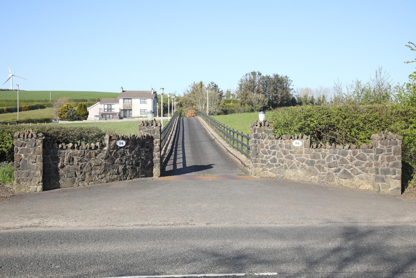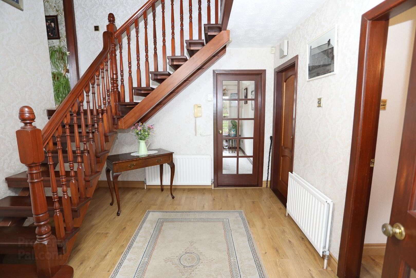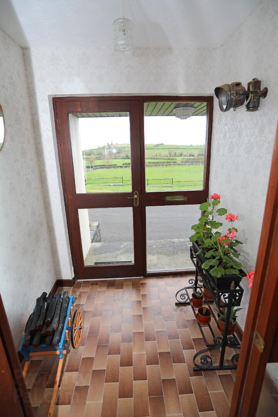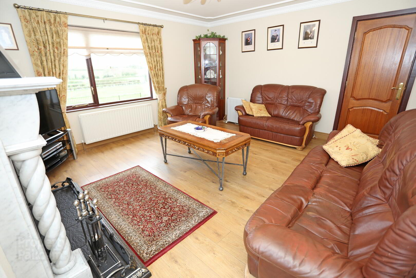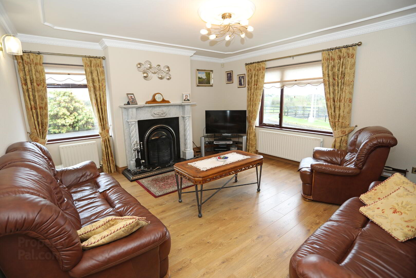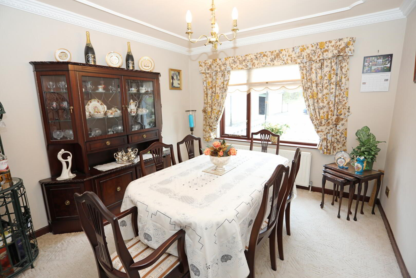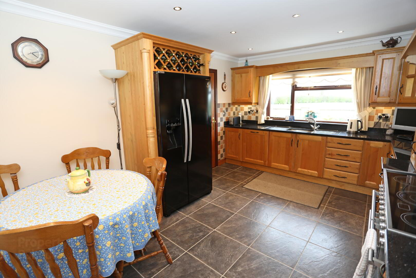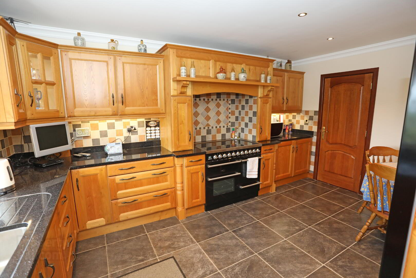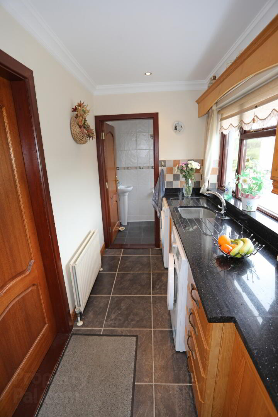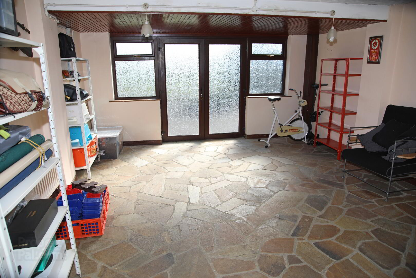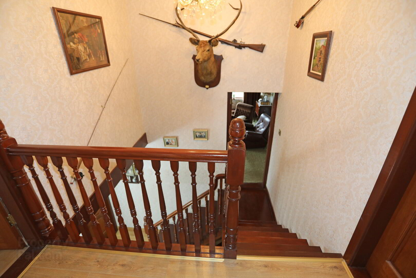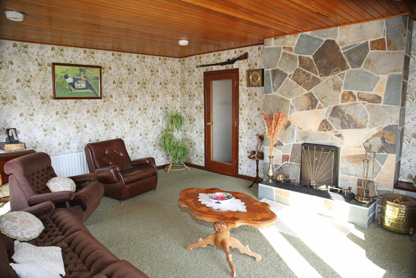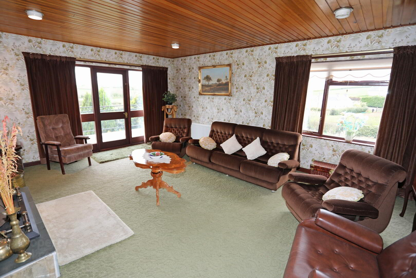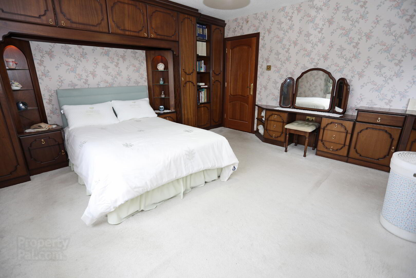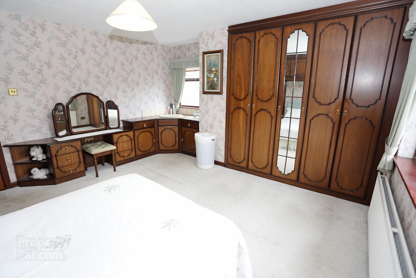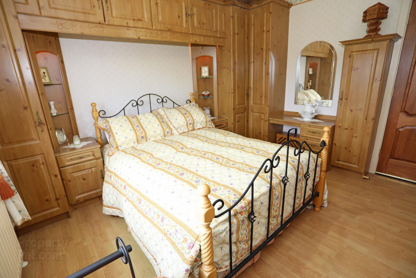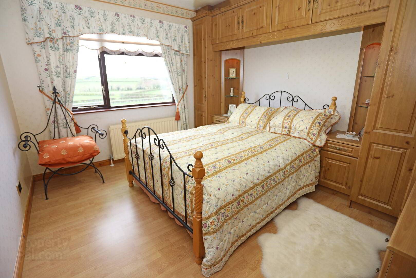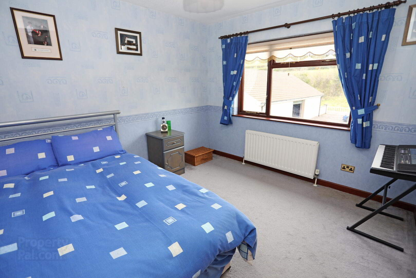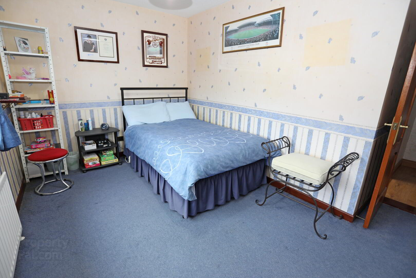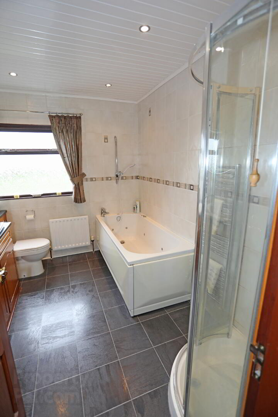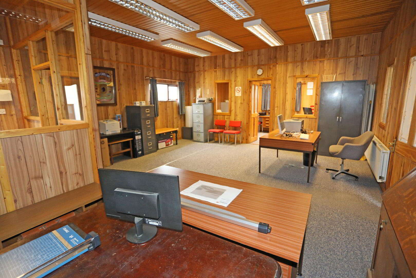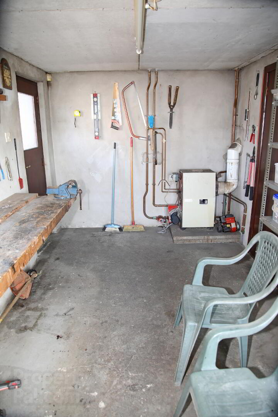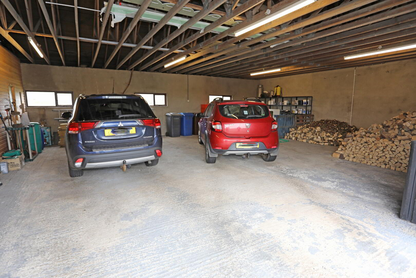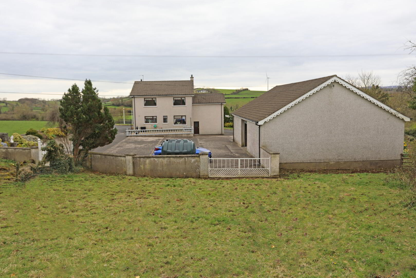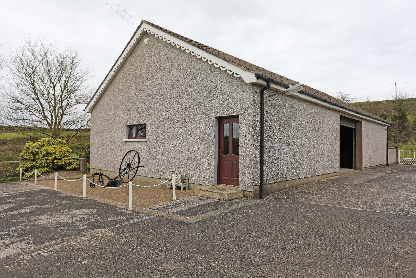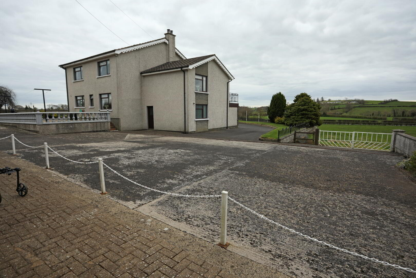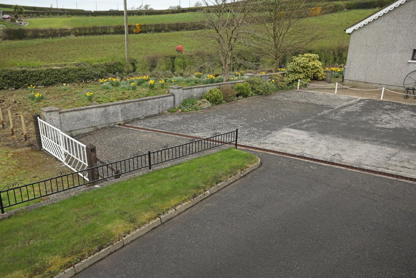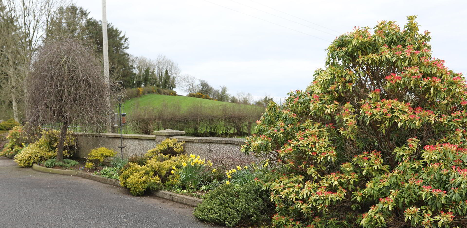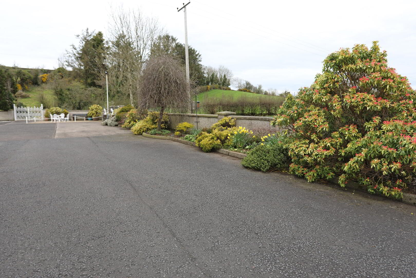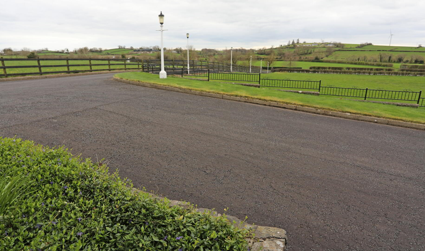94 Edenbane Road,
Garvagh, BT51 5XE
4 Bed Detached House and Land
Asking Price £385,000
4 Bedrooms
2 Bathrooms
2 Receptions
Property Overview
Status
For Sale
Style
Detached House and Land
Bedrooms
4
Bathrooms
2
Receptions
2
Property Features
Size
203 sq m (2,185 sq ft)
Tenure
Freehold
Heating
Oil
Broadband
*³
Property Financials
Price
Asking Price £385,000
Stamp Duty
Rates
£2,199.45 pa*¹
Typical Mortgage
Legal Calculator
Property Engagement
Views All Time
1,785
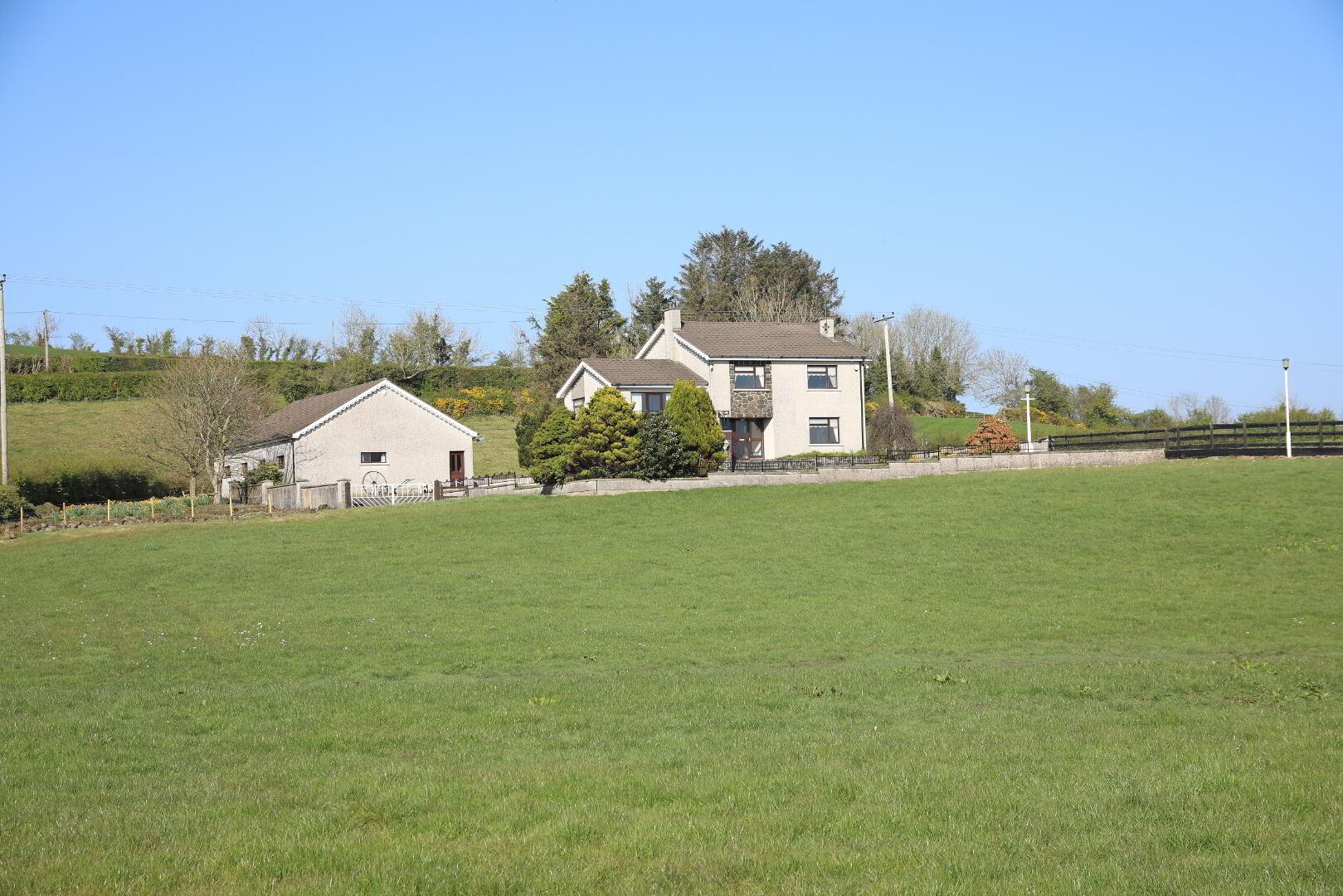
Pleasant Situation with Road Frontage 3.3 Miles from Kilrea and 2.7 Miles from Garvagh.
Nice Elevated Site with distant views of the Sperrin’s
Mahogany. Double Glazing. Oil Fired Central Heating.
Private Asphalt Drive with LED Electric Lamps
Remote CCTV inhouse Camera Security System
Built in 1979 to a High Standard. 2185 Sq. Ft.
Outside Office with separate Telephone Lines / Office Furniture included in Sale
Beam Vacuum System.
Ultra-Fast Broadband
GROUND FLOOR
Entrance Porch Tiled Floor.
Entrance Hall Open Tread Mahogany Stairs. Turnaround Staircase. Laminate Floor. Cloaks
Living Room 15’3” x 14’0” Marble Surround Fireplace with Back Boiler, Linked to Water. Decorative Ceiling Mouldings. Laminate Floor.
Dining Room 11’0” x 10’ 3” Decorative Ceiling Mouldings
Kitchen / Dining 15’2” x 11 x 3” H/L Level Solid Spanish Chestnut Kitchen Units. Granite Work Tops. Recessed Lights. Black Britannia Electric Cooker with twin Ovens and separate Grill compartment. American Fridge Freezer. Dish Washer. Part Tiled Walls. Tiled Floor.
Utility 10’9” x 5’0” Low Level Solid Spanish Chestnut Kitchen Units. Granite Work Tops. SS Sink. Automatic Washing Machine. Tumble Drier
Separate W.C. Tiled Floor. Tiled Walls
Multi-Purpose Room 17’7” x 15’0” Double PVC Doors. Donegal Stone Floor.
FIRST FLOOR
Lounge 19’ 6” x 15’0” Veranda. Feature Donegal Stone Fireplace.
Bedroom 1 14’0” x 13’ 2” Built in Robe. Vanity Unit.
Bedroom 2 13’ 2” x 8’8” Built in Robe.
Bedroom 3 11’1” 10' x 4” Built in Robe.
Bedroom 4 11’8” x 10’4” Built in Robe. Laminate Floor.
Bathroom 9’7” x 7’ 7” Whirlpool Jet System Bath. Circular Shower Enclosure. Built in Vanity Unit. Panelled Ceiling. Recessed Lights. Fully Tiled Walls. Tiled Floor.
OUTSIDE
Large Garage/Store with remote-control heavy-duty Roller Door, 36’6” x 30’1”.
Office 31’ x 18’4” with separate O.F.C.H. Burner.
Boiler House / Tool Shed.
Large Concrete Rear Yard
LAND
Ideal for equestrian / Business purposes. Front Side Arable Field 1.79 Acres. Rear Paddock 0.50 Acre.
There is also the former back lane to the Killyvally Road which is not used.
Tenure: Freehold
E.P.C.: E39 / 62D
Rates: Estimated Rates £2,108.
Viewing : Appointment only.
Solicitor: Macaulay Wray, Coleraine
LOCATION
From Kilrea take the Edenbane Road signposted Garvagh. Go over Drumsaragh Crossroads and Pass Boveedy Road on your left and Cullyrammer Road on your right. Lane about half mile on right.

