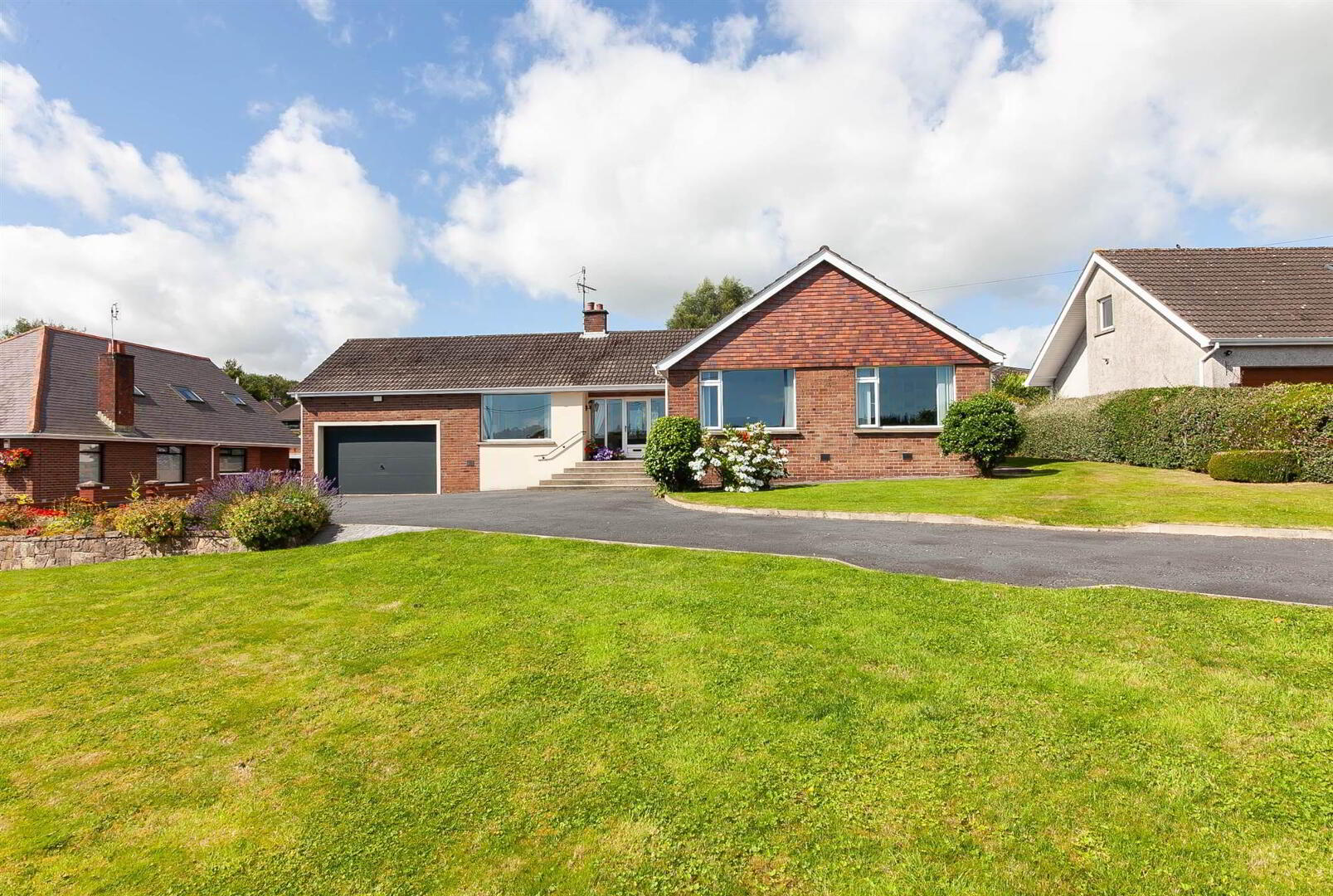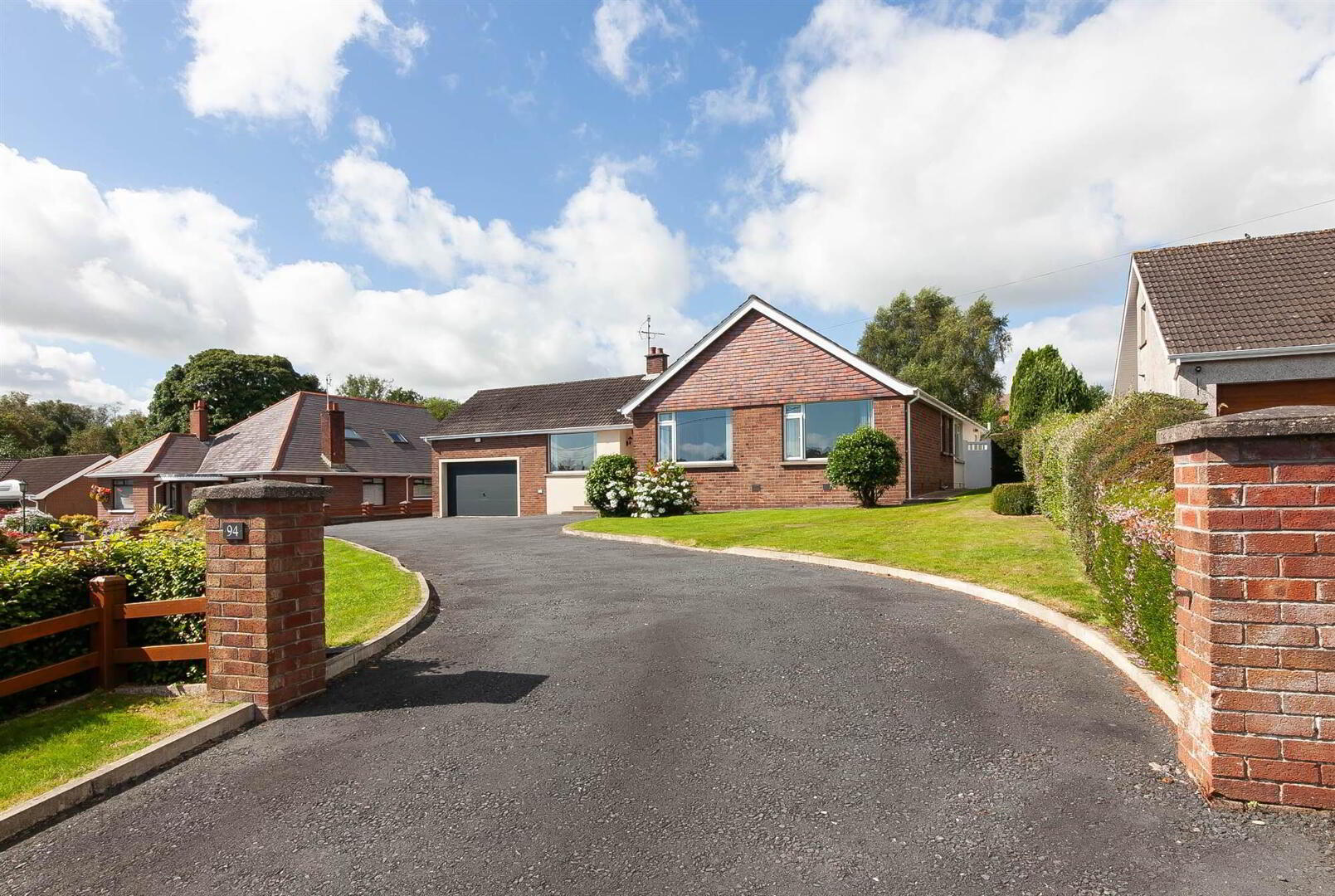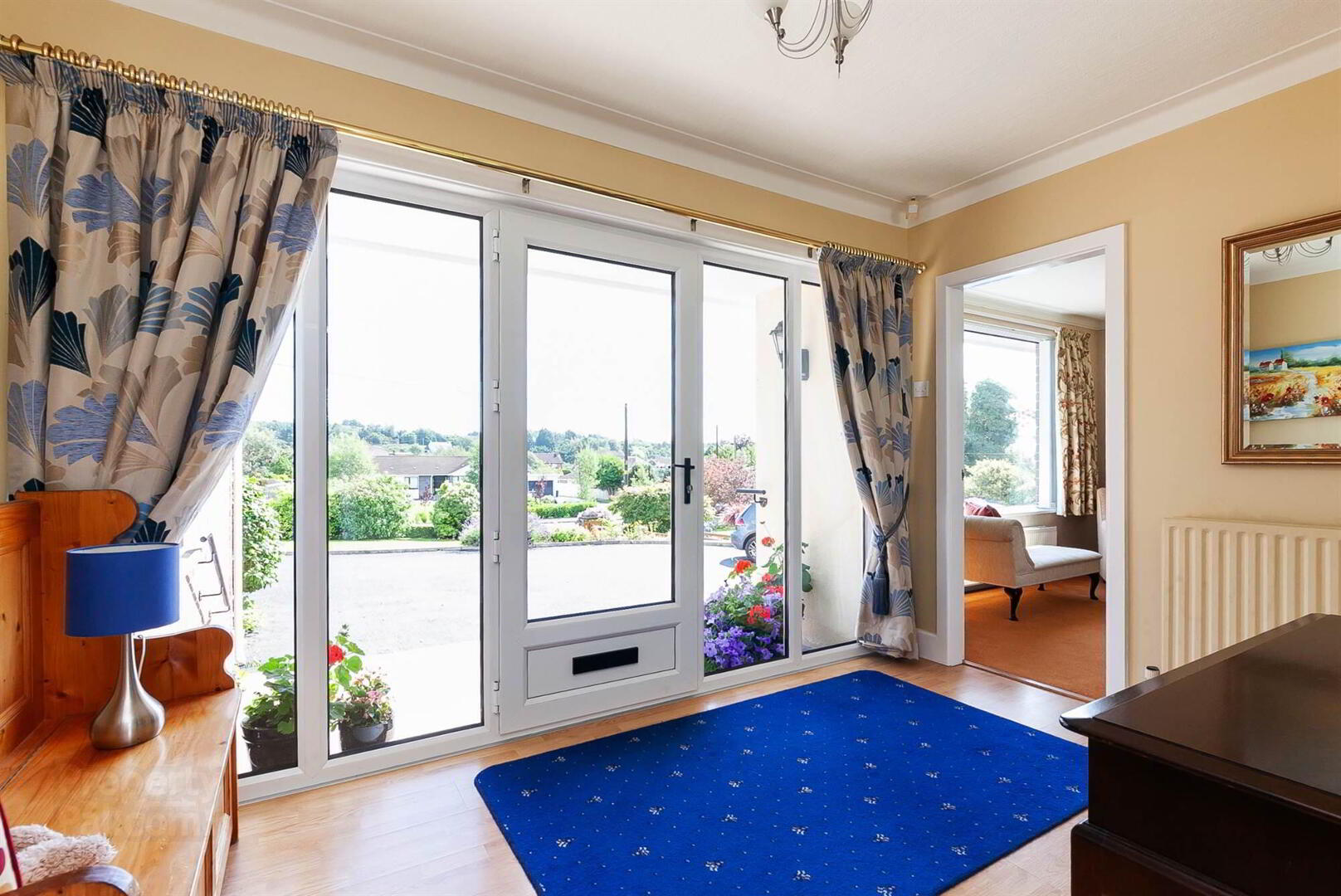


94 Crawfordsburn Road,
Newtownards, BT23 4UH
4 Bed Detached Bungalow
Offers Around £410,000
4 Bedrooms
3 Receptions
Property Overview
Status
For Sale
Style
Detached Bungalow
Bedrooms
4
Receptions
3
Property Features
Tenure
Freehold
Energy Rating
Heating
Oil
Broadband
*³
Property Financials
Price
Offers Around £410,000
Stamp Duty
Rates
£2,695.42 pa*¹
Typical Mortgage

Features
- A beautifully presented, extended detached bungalow
- Set on an extensive site with manicured lawns, trees, matures shrubs and patio areas
- Located on the Belfast side of town, along the popular Crawfordsburn Road
- Within easy striking distance of Belfast City, Stormont, the Ulster Hospital, Holywood, and Bangor
- Large entrance hall
- Dual aspect lounge with open fire and countryside views to the front
- Separate dining room
- Large open plan kitchen/ casual dining/ living space with excellent range of Pine units
- Large utility room leading to cloakroom
- Four double bedrooms, Bedroom one with range of built in robes
- Bedroom three is currently being utilised an extra sitting room
- Deluxe family bathroom, separate WC comprising white suite
- The property also holds a large roof space area, which may be converted, subject to approvals, to add additional accommodation
- Attached garage with recently installed insulated up and over door
- Approached via a sweeping tarmac driveway providing superb off-road parking for family and guests
- Oil fired central heating system, Warmflo boiler installed 2019
- Upvc double glazed windows and doors
- Block built garden store, ideal for garden machinery
- Alarm system
Simon Brien Residential take great pleasure in presenting for sale this immaculately presented, extended detached bungalow to the open market. The subject property is ideally placed along the popular Crawfordsburn Road, where properties rarely become available to purchase. The address has long been associated with quality homes and benefits from its "Belfast side of town" location, extreme convenience to the town centre, Belfast City, Stormont Buildings, City Airport, the Ulster Hospital and Holywood, and within easy striking distance to leading schools within the East Belfast catchment area. Locally the Model and Londonderry Primary Schools and Regent House Preparatory / Grammar School are only a few minutes’ drive away from this superb home.
Offering a wealth of spacious accommodation this property will have significant appeal to growing families, comprising of: entrance hall, dual aspect lounge with open fire, separate dining room, large deluxe fitted kitchen/ casual dining/ living space, large utility along with separate cloakroom. There are four great sized double bedrooms, bedroom three is currently being utilised as extra sitting room, family bathroom and separate WC comprising white suites. The property also holds a large roof space area, which may be converted, subject to approvals, to add additional accommodation.
Externally the property rests on an extensive site with generous manicured lawns, well stocked flower beds, trees, laurel hedging and a choice of patio areas for alfresco entertaining. There is also an attached garage which is approached via a large tarmac driveway and offers excellent off-road parking for family and guests.
Keen levels of interest are expected for this attractive property, to arrange your private viewing appraisal please contact our Newtownards branch on 02891 800700, at your earliest convenience.
Ground Floor
- uPVC double glazed front door and matching side lights, outside light.
- ENTRANCE HALL:
- Polished laminate floor, corniced ceiling, access to roofspace, large hotpress with copper cylinder, glazed door to Lounge and Dining.
- LOUNGE:
- 6.17m x 3.73m (20' 3" x 12' 3")
Feature fireplace with carved mahogany surround, marble inset and hearth, open fire, corniced ceiling, dual aspect, views to - DINING ROOM:
- 3.63m x 2.84m (11' 11" x 9' 4")
Polished laminate floor, corniced ceiling. - LARGE DELUXE KITCHEN/CASUAL DINING/LIVING SPACE:
- 7.72m x 3.81m (25' 4" x 12' 6")
1.5 tub single drainer sink unit with mixer taps, excellent range of high and low level pine units, Formica roll edge work surfaces, 4 ring ceramic hob unit, double built in oven, extractor hood, integrated fridge freezer and dishwasher, larder cupboard, plate gallery, display cabinets, wall tiling, recessed spotlighting, corner window and uPVC double glazed French doors to enclosed rear garden. - UTILITY ROOM:
- 3.02m x 2.44m (9' 11" x 8' 0")
Single drainer stainless steel sink unit with mixer taps, range of high and low level units, formica roll edge work sufaces, plumbed for washing machine, vented for tumble dryer, wall tiling, uPVC double glazed door to rear enclosed garden. - CLOAKROOM:
- White suite comprising: Pedestal wash hand basin, low flush WC.
- BEDROOM (1):
- 4.57m x 3.63m (15' 0" x 11' 11")
Range of built in robes, LED recessed spotlighting. - BEDROOM (2):
- 4.27m x 2.87m (14' 0" x 9' 5")
Views to - BEDROOM (3):
- 4.7m x 3.12m (15' 5" x 10' 3")
Views to - BEDROOM (4):
- 3.61m x 3.m (11' 10" x 9' 10")
- DELUXE BATHROOM:
- White suite comprising: Panelled bath, separate fully tiled shower cubicle, 'Triton' thermostatically controlled shower unit, pedestal wash hand basin, fully tiled walls, ceramic tiled floor, recessed spotlighting, extractor fan.
- SEPARATE WC:
- White suite comprising: Pedestal wash hand basin, low flush WC, fully tiled walls, ceramic tiled floor, LED recessed spotlighting.
Outside
- ATTACHED GARAGE
- 5.18m x 5.13m (17' 0" x 16' 10")
Recently installed Grey up and over insulated door, light and power, vaulted ceiling with excellent storage space, approached via large tarmac driveway with plenty of parking space. - BOILER HOUSE:
- 2.62m x 0.89m (8' 7" x 2' 11")
Warmflo pressurised oil fired boiler (installed 2020) - Gardens to front and rear in large enclosed gardens laid out in lawns, selection of mature trees, hedging, shrubs and flowerbeds, large paved patio area, outside lights, outside power point, outside water taps, timber side gates to bring a small car/boat/caravan around to the rear of the property.
- GARDEN STORE:
- 3.33m x 2.54m (10' 11" x 8' 4")
Directions
Crawfordsburn Road





