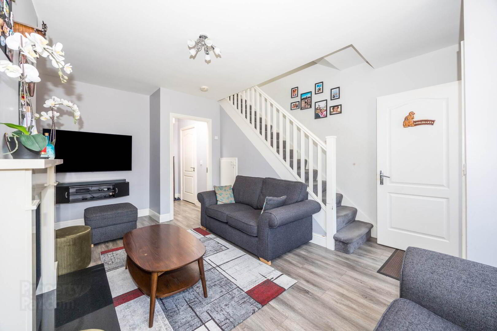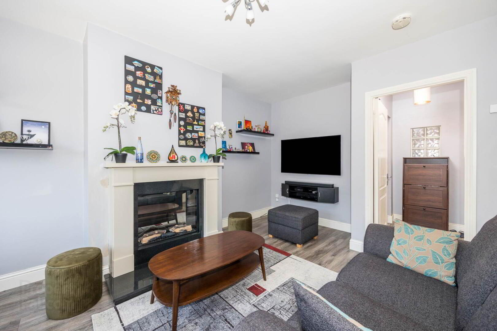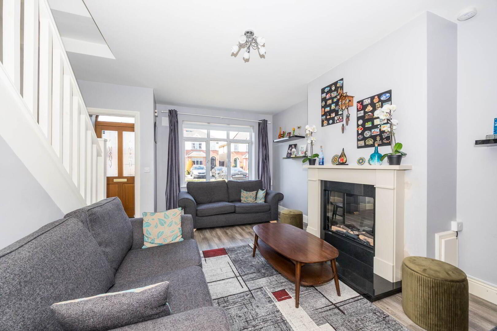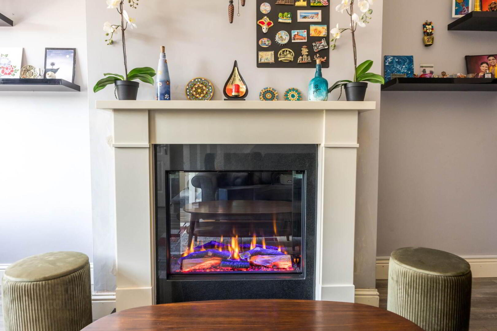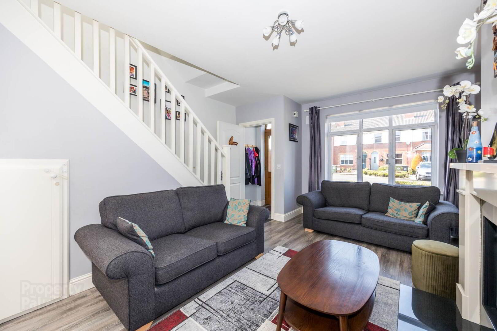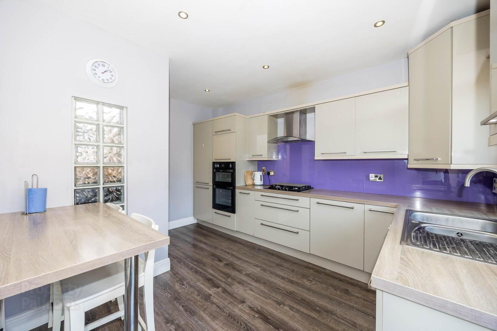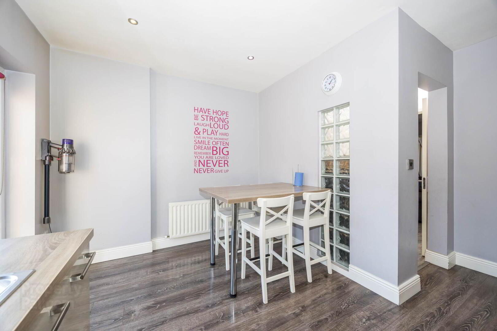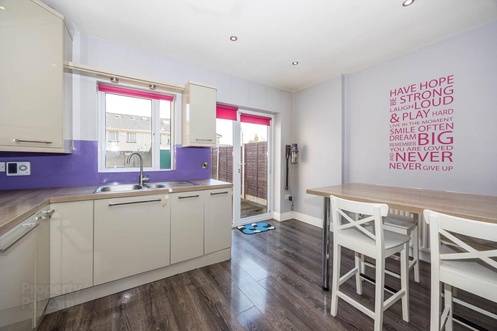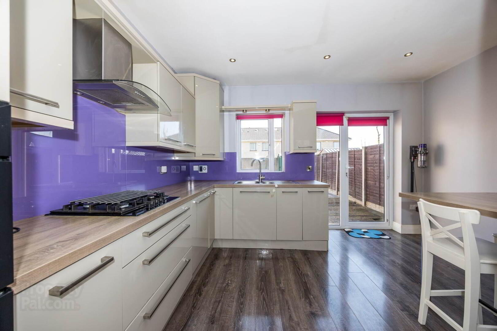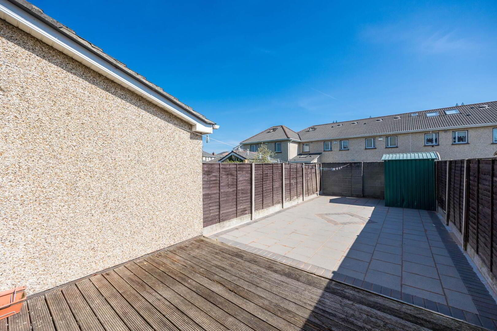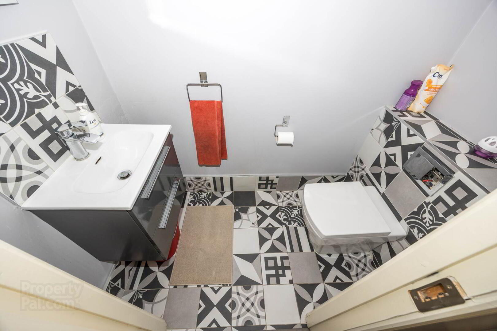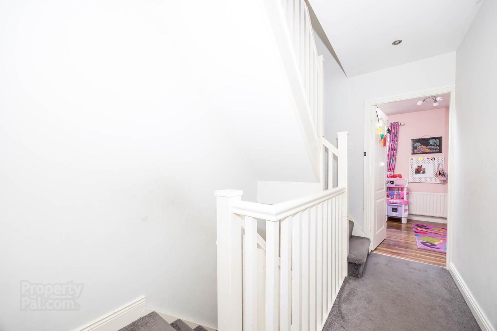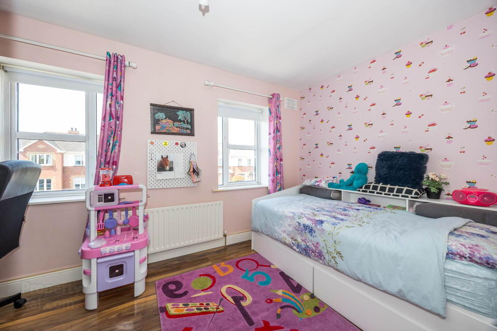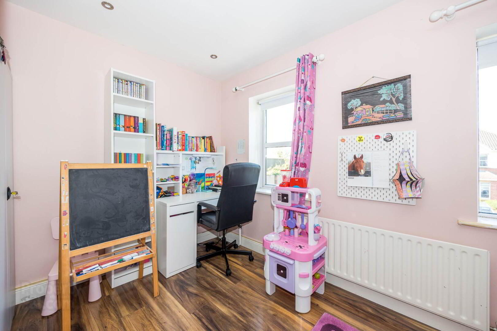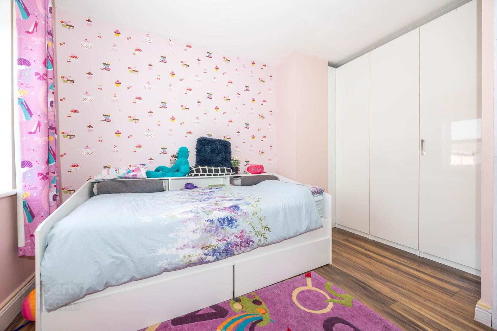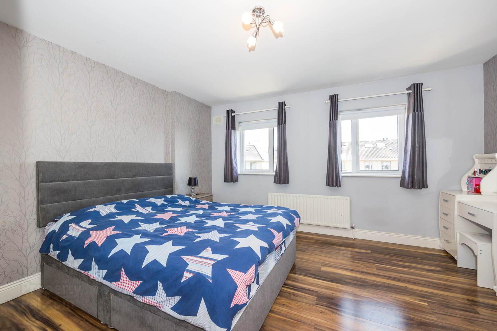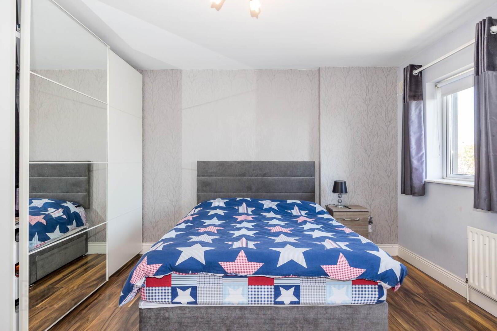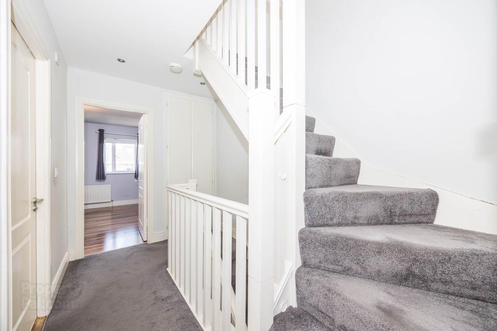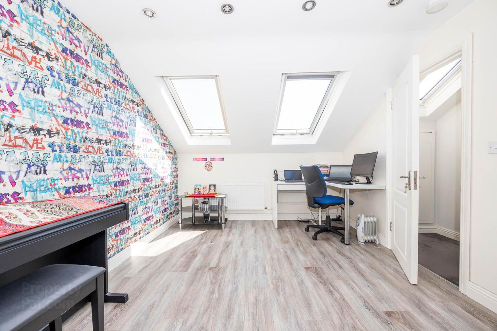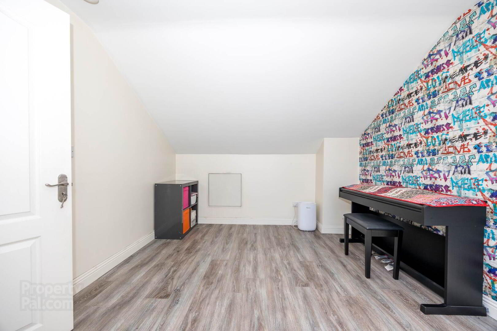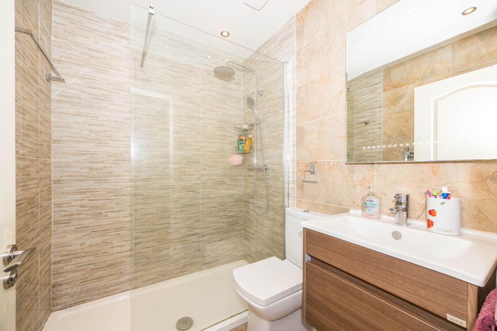94 Boroimhe Beech,
Swords, K67FH79
2 Bed Terrace House
Price €395,000
2 Bedrooms
2 Bathrooms
Property Overview
Status
For Sale
Style
Terrace House
Bedrooms
2
Bathrooms
2
Property Features
Tenure
Not Provided
Energy Rating

Heating
Gas
Property Financials
Price
€395,000
Stamp Duty
€3,950*²
Property Engagement
Views All Time
56
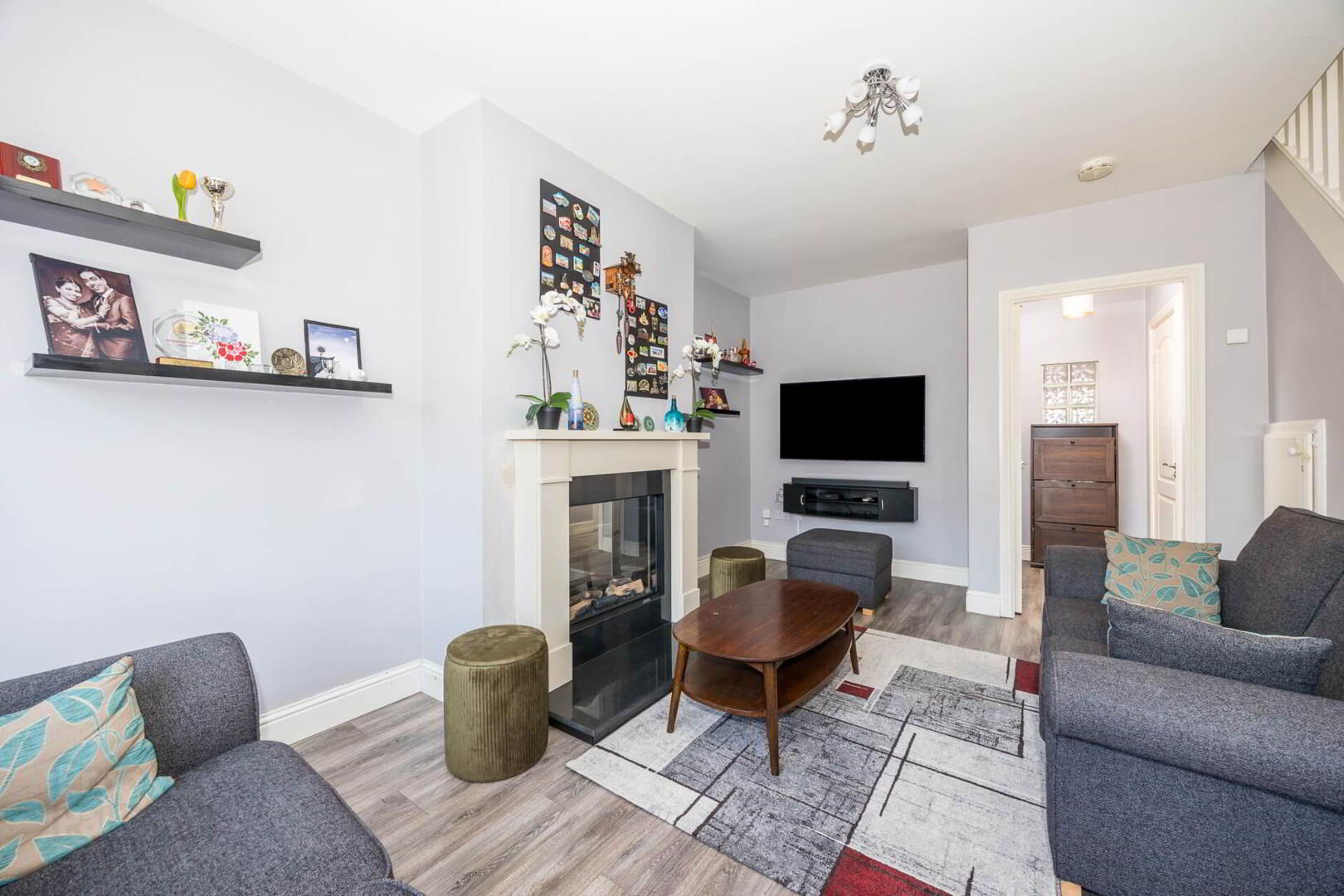
Features
- Quiet cul-de-sac
- Immaculate Presentation
- Attic conversion
- Newly installed remote operated electric fireplace
- PVC double glazed windows
- Newly installed pressure pump for excellent water pressure throughout the property
- Newly insulated boiler tank
- BOSCH gas hob
- Close to shops and parks
- Alarm
This beautifully presented property offers bright and spacious accommodation, thoughtfully upgraded and altered by the current owners to maximize comfort and functionality. Upon entering, you are greeted by a welcoming entrance hallway that leads into a spacious open-plan living room. The ground floor also includes a convenient guest WC, along with a modern kitchen and dining area.
Ascending to the first floor, you will find two generously sized double bedrooms, each offering ample natural light and built-in storage solutions. These bedrooms are complemented by a well-appointed family bathroom, featuring contemporary fixtures and finishes. Notably, a second staircase, converted in 2015, leads to an attic storage room, providing additional space that could be adapted for a range of uses such as a home office, playroom, or simply extra storage.
Externally to the front of the home there is a dedicated private parking space along with a paved garden.To the rear is a well-maintained private garden with a metal shed for storage.
Boroimhe Beech is ideally situated within a vibrant community that boasts a plethora of amenities right at your doorstep. The Boroimhe Shopping Centre is just a short stroll away, providing a variety of shops and services. Additionally, you are within easy reach of Swords Village, the Pavilion`s Shopping Centre and Airside Retail Park.
This property is well-served by a range of both public and private transport links, including the Swords Express bus service, which provides a swift connection to the city centre. There is easy access to the M1 and M50 motorways and Dublin Airport is only a 10 minute drive away.
Living Room 5.65m x 4.16m. Wooden flooring, remote-controlled electric fireplace under warranty, and TV point.
Understairs Storage (wooden floored and shelved with light button in it)
Entrance Hall 1.21m x 1.09m. Wooden flooring, coat hooks.
Guest WC 1.90m x 1.03m. Attractive tiled floor, wash hand basin (whb), W.C, PVC-covered ceiling.
Kitchen Breakfast Room 4.17m x 4.06m. Modern Tierney Fitted kitchen with excellent range of appliances including Belling Electric oven and newly fitted Bosch Gas hob, dishwasher, fridge freezer, wooden Flooring, recessed spot lighting.
Inner Hallway 1.92m x 1.00m. Wooden flooring.
Landing 3.29m x 2.20m. Recessed spot lighting, hotpress.
Bedroom 1 4.19m x 3.67m. To rear: Sliderobes, wooden flooring.
Bedroom 2 4.18m x 3.24m. To front: Double bedroom, built in wardrobes, wooden flooring.
Bathroom 2.09mx 1.68m. Upgraded bathroom featuring appealing Arizona Beige wall and floor tiling, wash hand basin, W.C, heated towel rail, and a new shower panel with glass. PVC-covered ceiling.
Attic Conversion 4.36m x 3.07m. Velux windows. Under-eaves storage. Fitted tabletop.
Service Charge €373.03 for 2025
Dedicated parking space
Notice
Please note we have not tested any apparatus, fixtures, fittings, or services. Interested parties must undertake their own investigation into the working order of these items. All measurements are approximate and photographs provided for guidance only.


