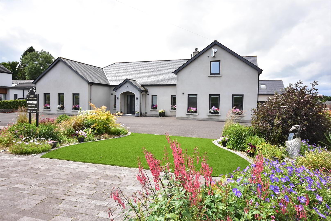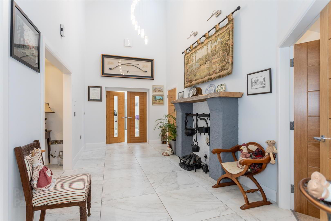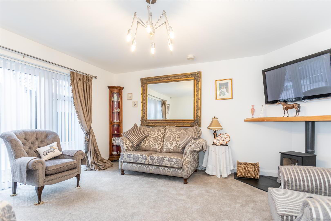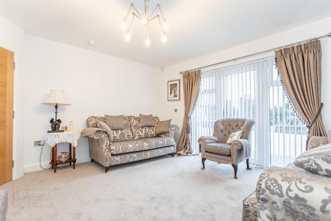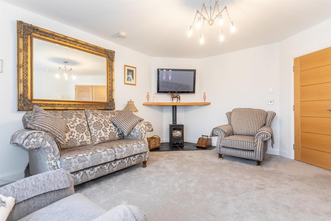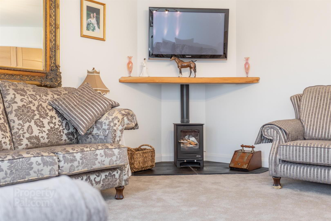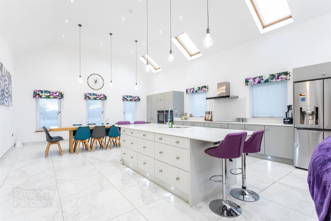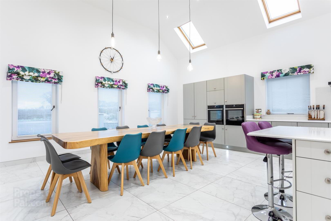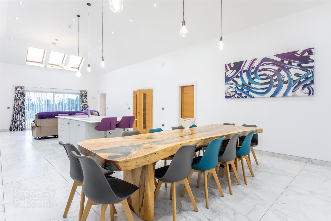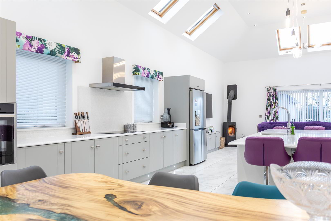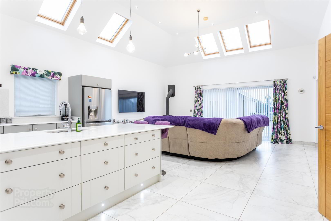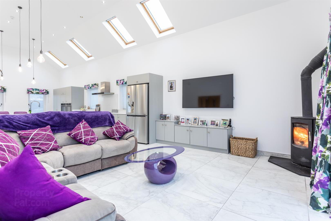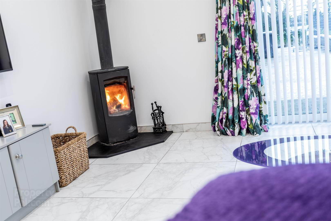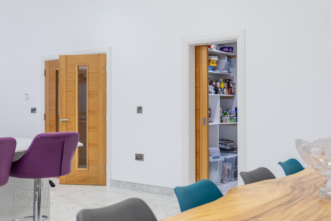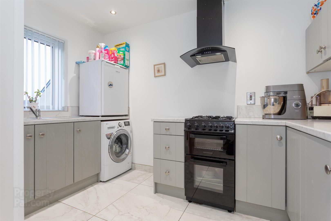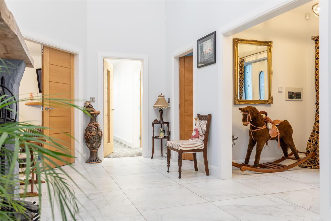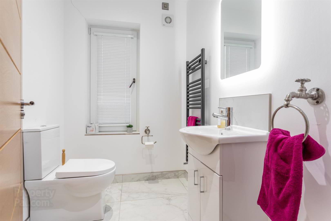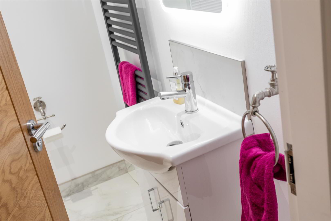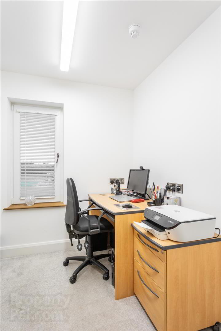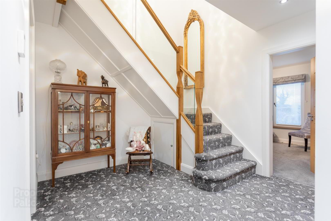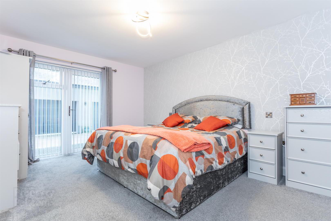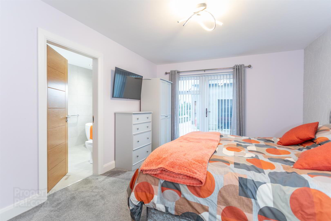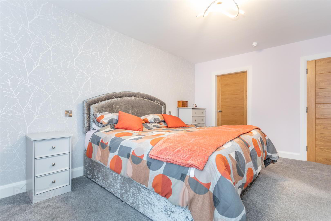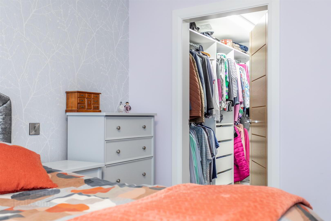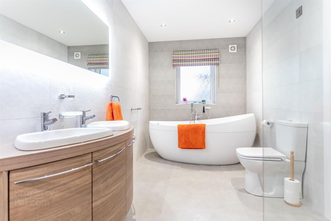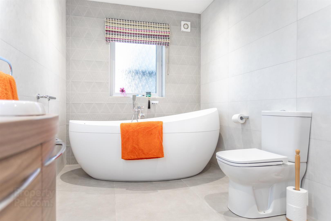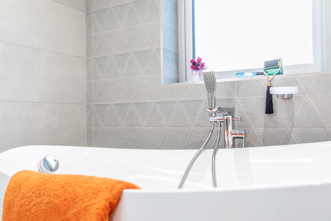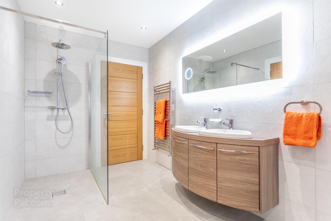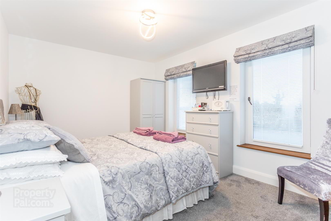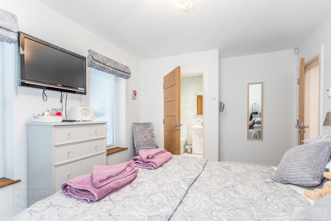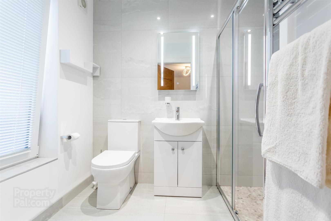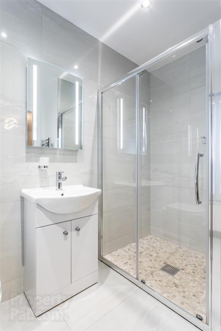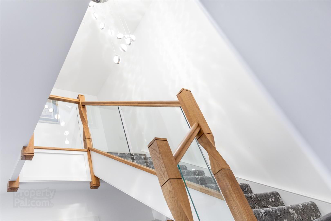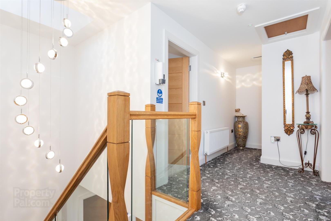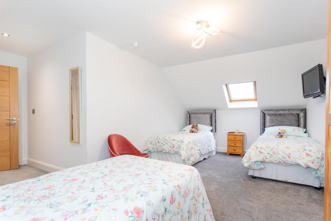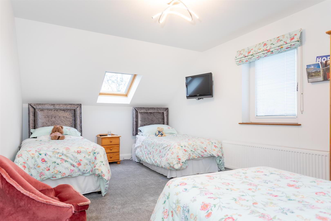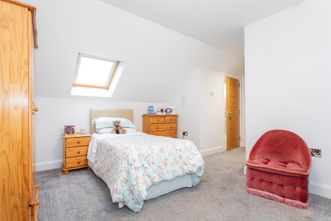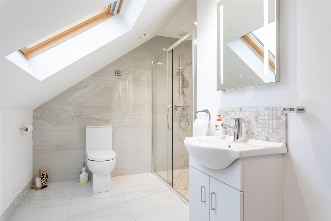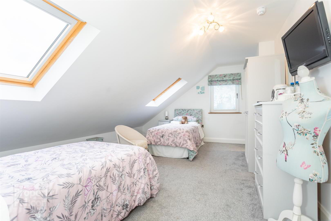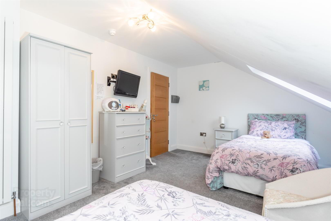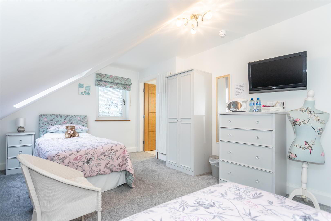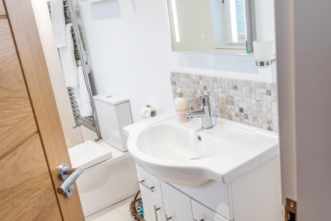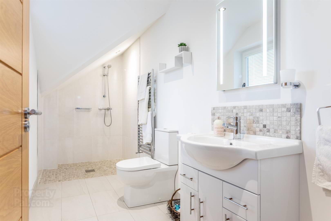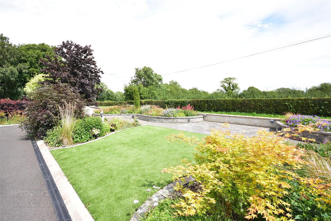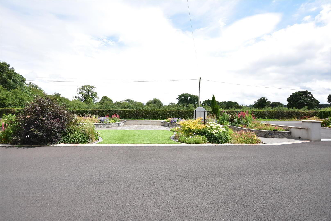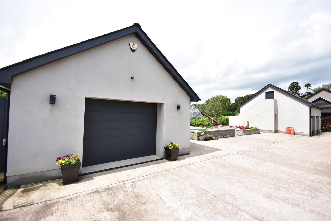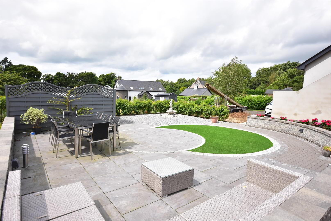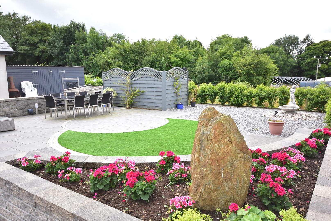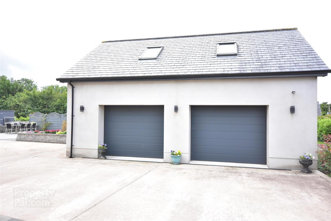23a Clady Road,
Dunadry, BT41 4QR
4 Bed Detached Chalet
Offers Over £585,000
4 Bedrooms
4 Bathrooms
2 Receptions
Property Overview
Status
For Sale
Style
Detached Chalet
Bedrooms
4
Bathrooms
4
Receptions
2
Property Features
Tenure
Freehold
Energy Rating
Property Financials
Price
Offers Over £585,000
Stamp Duty
Rates
Not Provided*¹
Typical Mortgage
Legal Calculator
In partnership with Millar McCall Wylie
Property Engagement
Views Last 30 Days
1,857
Views All Time
32,845
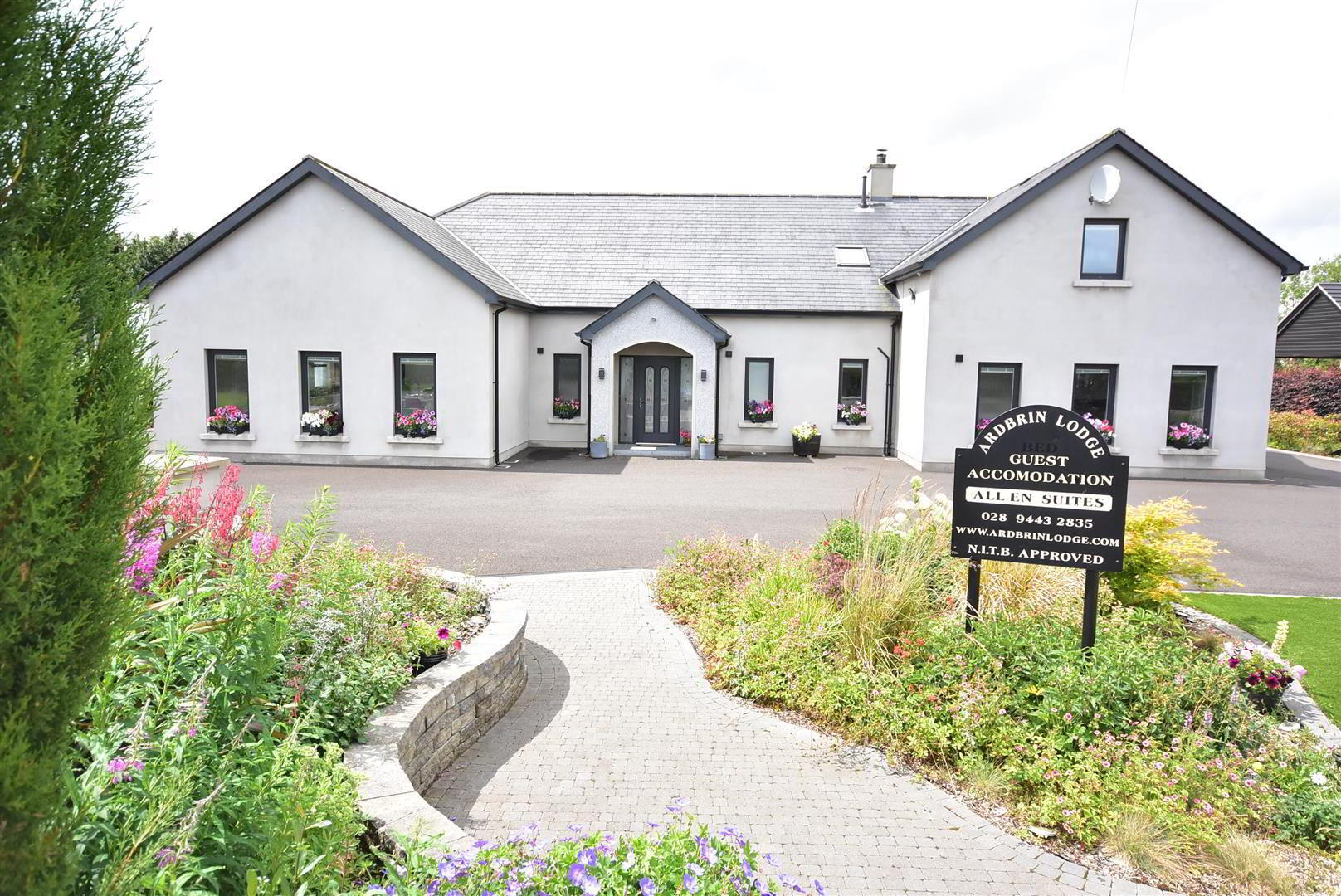
Features
- Spacious entrance foyer with fully tiled floor through open square archway to Entrance Hall with double height vaulted ceiling and feature mock fireplace / Walk-in cloaks room / Ground floor W/C
- Lounge 15'8 x 14'10 with corner fireplace and free-standing cast iron stove / PVC triple glazed door and matching sidelight to rear / Double doors to Entrance Hall
- Kitchen with informal Living and Dining area 39'8 x 19'3 with double height ceiling and seven "Keylite" double glazed roof lights / PVC triple glazed sliding patio door to rear
- Full range of light grey contemporary style high and low level units with large centre island and complimentary quartz worksurfaces / Inlaid stainless steel sink unit and "Quooker" hot water tap
- Integrated double oven, hob and dishwasher / Plumbed for "American" fridge freezer / Feature free-standing cast iron stove with slate hearth / Access to fully shelved Walk-in Pantry via sliding "pocke
- Bedroom Hallway with feature staircase to first floor / Walk-in Hotpress / Office with desk level power points / Two ground floor bedrooms (both with ensuite - master with with ensuite bathroom and dr
- First floor landing with access to large storeroom 29'1 x 15'7 (max) suitable for 5th bedroom conversion (subject to approvals) / Two further bedroom (both with luxury ensuite shower rooms)
- PVC triple glazed windows and external doors / Oil-fired central heating with supplimentary cast iron stoves (not linked in) / Oak internal doors / Hardwired fire and smoke alarms
- Generous site with tarmac drive to front and both sides / Drive around driveway concrete parking to the rear / Professionally landscaped gardens to front and rear to include tegula brick patio and art
- Large detached garage and a half 19'1 x 16'4 plus large double garage 28'3 x 19'8 all with electric sectional up and over doors / Outside W/C / Self-contained studio apartment above the double garage
Finished to an exceptional standard both inside and out, this beautiful family home benefits from a stunning kitchen with informal living and dining area (39'8 x 19'3) boasting double height ceilings, contemporary style light grey coloured high and low level kitchen units with large centre island, integrated double ovens, hob, dishwasher and "Quooker" hot water tap together with a superb walk-in, fully shelved pantry with sliding "pocket" door. This light filled room benefits from seven "Keylite" double glazed roof lights, PVC triple glazed sliding patio doors and a feature cast iron stove and slate hearth in one corner. Extending to 3,500Sq.Ft. the property further boasts PVC triple glazed windows and external doors, oil-fired central heating with underfloor heating to the ground floor together with luxury ensuite shower rooms to every bedroom with the master bedroom also benefiting from a large ensuite bathroom complete with wetroom style shower and walk-in dressing room.
Outside, the detached double garage is complete with studio apartment above together with a separate garage and a half all occupying a mature landscaped site with patio area neatly located in the sought after Dunadry area with easy access to Templepatrick, Belfast International Airport and the M2 Motorway.
Only on full internal inspection can one fully appreciate the caliber of this exceptional family home and realise the potential for a profitable business opportunity.
Early viewing strongly recommended
- FEATURES
- ACCOMMODATION
- Composite double glazed entrance door and matching side lights to:
- ENTRANCE FOYER 2.54m x 1.96m (8'4 x 6'5)
- Fully tiled floor. Open square archway to:
- ENTRANCE HALL 5.92m x 2.84m (19'5 x 9'4)
- Mock fireplace with feature wooden mantle. Double height vaulted ceiling with two "Keylite" double glazed roof lights. Fully tiled floor.
- WALK-IN CLOAK CUPBOARD 1.93m x 1.35m (6'4 x 4'5)
- Manifolds for under floor heating. Shelving. Fully tiled floor. Automatic light.
- GROUND FLOOR W/C 1.96m x 1.57m (6'5 x 5'2)
- Modern white suite comprising push button low flush W/C and moulded wash hand basin in vanity with "monobloc" mixer taps and storage below. Fully tiled floor. Low voltage down lights. Grey coloured heated towel rail.
- LOUNGE 4.78m x 4.52m (15'8 x 14'10)
- to include feature corner fire place with free standing cast iron stove and pine mantle. Slate tiled hearth. PVC double glazed door and matching side lights to rear. Oak double doors to entrance hall.
- KITCHEN INTO INFORMAL LIVING AND DINING 12.09m x 5.87m (39'8 x 19'3)
- Full range of light grey coloured high and low level units with feature "button" handles and complimentary quartz work surfaces. Center island with double seating to both ends. Quartz work surfaces with inlaid one and a quarter bowl stainless steel sink unit and "Quooker" hot water tap. Integrated five ring halogen hob with feature over head extractor. Mid level double oven. Integrated dish washer. Plumbed for American fridge freezer. Wall mounted TV point. Feature corner glass fronted multi solid fuel free standing cast iron stove with slate hearth. Low voltage down lights. Seven "Keylite" double glazed roof lights. Fully tiled floor and matching skirting. Part glazed double doors to entrance hall. PVC triple glazed sliding patio door to rear. Access to;
- PANTRY 1.93m x 1.52m (6'4 x 5')
- Fully shelved. Power points and sensor lighting. Fully tiled floor. Glazed window. Sliding door.
- REAR HALL
- Fully tiled floor and matching skirting. PVC triple glazed door to rear.
- UTILITY 3.33m x 2.79m (10'11 x 9'2)
- (max) Full range of light grey high and low level units with feature button handles and complimentary work surfaces. Space for gas cooker with over head extractor. Single drainer stainless steel sink unit and mixer taps. Plumbed for washing machine. Low voltage down lights. Fully tiled floor and matching skirting and splash back.
- BEDROOM / HALLWAY
- Wall light points. Stair case to first floor with feature newel post and glass balustrade.
- LARGE WALK-IN HOT PRESS 2.26m x 1.68m (7'5 x 5'6)
- Pressurized water tank. Substantial shelving.
- OFFICE 2.24m x 2.18m (7'4 x 7'2)
- Desk level power points and phone line.
- BEDROOM 1 4.65m x 3.45m (15'3 x 11'4)
- PVC triple glazed door and matching side light to rear. Wall mounted TV points.
- ENSUITE 4.62m x 2.11m (15'2 x 6'11)
- Modern white suite comprising "egg style" free standing bath with polished chrome tap stand and shower attachment. Push button low flush WC and feature wash hand basin in curved wall mounted vanity unit. Twin "monobloc" mixer taps. Easy access wet room style shower area with glazed screen and thermostatic shower unit comprising "drench" head and hand held shower. Fully tiled floor and walls. Low voltage down lights. Large format back light sensor mirror. Polished chrome heated towel rail. Secondary door to entrance hall.
- WALK-IN DRESSING ROOM 3.05m x 1.52m (10' x 5')
- Open fronted hanging space on two walls and built-in drawer set.
- BEDROOM 2 4.60m x 3.05m (15'1 x 10')
- (max)
- ENSUITE
- Modern white suite comprising push button low flush W/C and modern wash hand basin in vanity with "monobloc" mixer taps and storage below. Sliding glazed entrance door to easy access wet room style fully tiled shower cubicle with thermostatic shower unit. Fully tiled floor and part tiled walls. Low voltage down lights. Polished chrome heated towel rail.
- FIRST FLOOR LANDING
- Double radiator.
- BEDROOM 3 5.72m x 3.89m (18'9 x 12'9)
- Gable end window and two "Keylite" double glazed roof lights. Designer upright radiator.
- ENSUITE 4.09m x 1.50m (13'5 x 4'11)
- Modern white suite comprising push button low flush W/C in vanity unit with "monobloc" mixer tap and storage below. Feature mirror with touch inset lighting. Open fronted wet room style fully tiled shower area with thermostatic shower unit. Fully tiled floor. Low voltage down lights. Extractor fan. Gable end window. Polished chrome heated towel rail.
- BEDROOM 4 5.92m x 5.26m (19'5 x 17'3)
- (max in L-Shape) Two "Keylite" double glazed roof lights. Standard front window. Wall mounted TV point. Double radiator.
- ENSUITE 3.76m x 2.72m (12'4 x 8'11)
- Modern white suite comprising push button low flush W/C and moulded wash hand basin in vanity with "monobloc" mixer tap, tiled splash back and storage below. Easy access fully tiled shower cubicle with thermostatic shower unit and sliding cubicle door. Low voltage down lights. Extractor fan. Fully tiled floor. "Keylite" double glazed roof light. Polished chrome heated towel rail.
- LARGE STORE / POTENTIAL BEDROOM 5 8.86m x 4.75m (29'1 x 15'7)
- (max) Partially floored and capable for conversion to further bedroom and esnuite.
- OUTSIDE
- Tarmac common entrance head with shared access to one other property. Twin pillars and low level walling to tarmac drive to front and both sides. Beautifully landscaped gardens to front in neat lawn, tegula brick displays and well stocked borders. Drive around driveway with access to;
Concrete parking to rear for up to 10 cars. Low level walling to landscaped area with paved patio, tegula brick pathway and feature circular patio and crest shaped artificial grass area. Access to; - DETACHED DOUBLE GARAGE 8.61m x 5.99m (28'3 x 19'8)
- Twin electric sectional up and over doors. Power and light. PVC door to rear. External concrete staircase to gable end accessing over garage studio apartment. Understairs access to;
- OUTDOOR W/C
- Low flush W/C. Wall mounted wash hand basin with mixer taps.
- FIRST FLOOR APARTMENT
- KITCHEN INTO INFORMAL LIVING ROOM AND DINING
- Studio style apartment comprising open plan kitchen, living and informal dining area. Full range of contemporary style low level kitchen units in light grey finish, complimentary worksurfaces and single drainer stainless steel sink unit with mixer taps. Space for cooker and fridge. Plumbed for washing machine. Wood laminate floor to kitchen area, informal living and dining. Double glazed "Keylite" roof lights. Two electric wall mounted heaters. Open to;
- BEDROOM
- "Keylite" double glazed rooflight. Wood laminate floor. Access to;
- ENSUITE
- Modern white suite comprising push button low flush W/C, pedestal wash hand basin with mixer tap and PVC clad shower cubicle with electric shower unit and sliding cubicle door. Wood laminate floor. Extractor fan. High level electric fan heater.
- DETACHED GARAGE 5.82m x 4.98m (19'1 x 16'4)
- Sectional electric up and over door. Power and light. Full range of pine effect high and low level units with contrasting work surfaces. Wired for cooker. PVC service door to side.
- IMPORTANT NOTE TO ALL POTENTIAL PURCHASERS;
- Please note, none of the services or appliances have been tested at this property.

Click here to view the video

