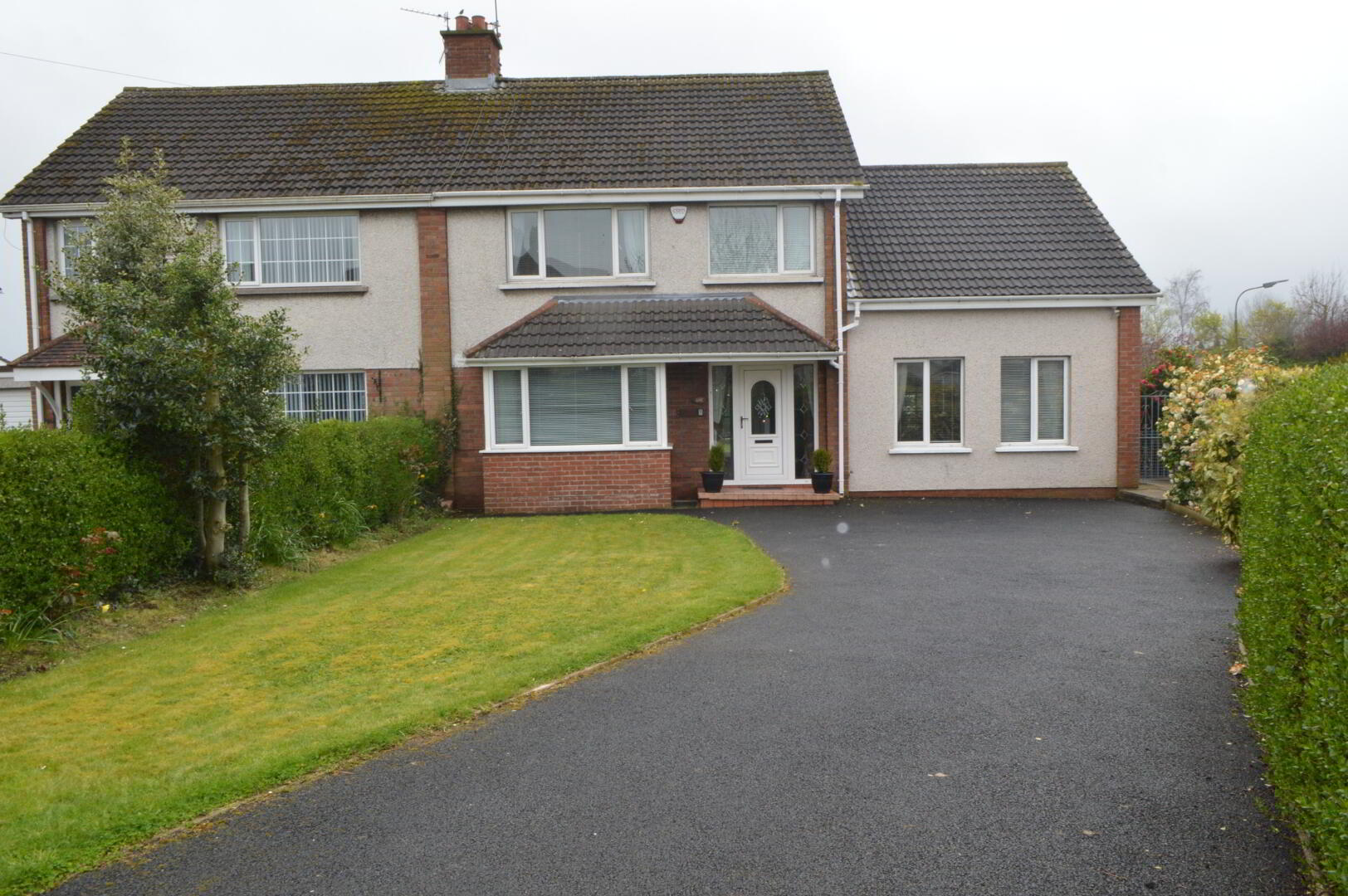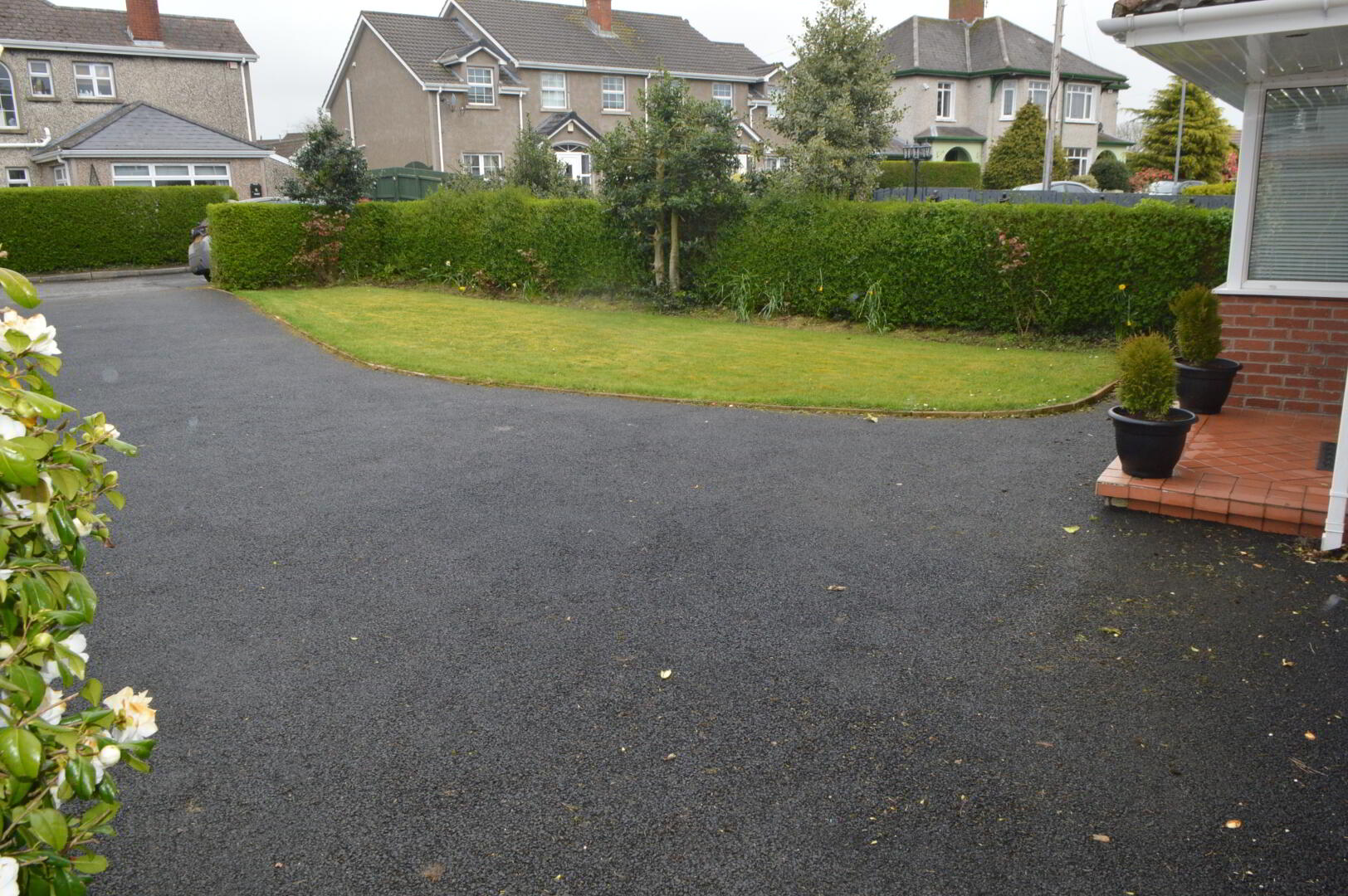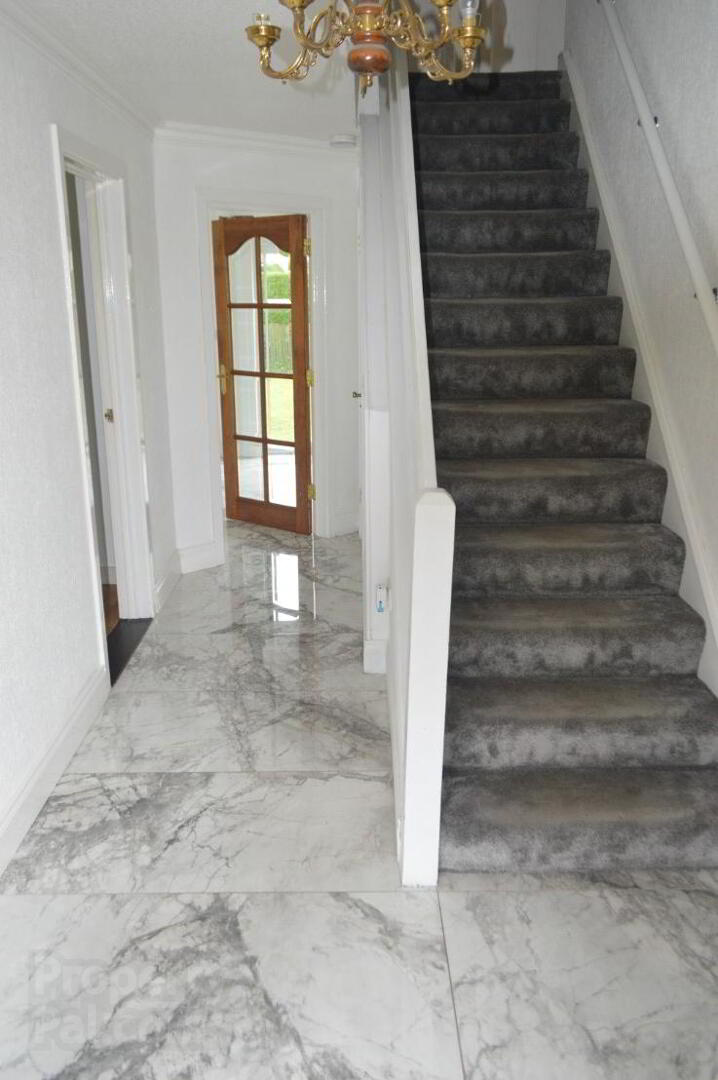


1 Ballyoran Heights,
Portadown, BT62 1DN
Highlighted property
Guide Price £179,950
4 Bedrooms
2 Bathrooms
3 Receptions
Property Overview
Status
For Sale
Style
Semi-detached Villa
Bedrooms
4
Bathrooms
2
Receptions
3
Property Features
Tenure
Not Provided
Energy Rating
Heating
Oil
Broadband
*³
Property Financials
Price
Guide Price £179,950
Stamp Duty
Rates
£833.99 pa*¹
Typical Mortgage
Property Engagement
Views Last 7 Days
244
Views Last 30 Days
1,562
Views All Time
18,223

Features
- Entrance hall / WC off
- Three receptions (family room with patio doors to gardens)
- Fitted kitchen with integrated appliances with breakfast bar
- Four well proportioned bedrooms
- White four piece bathroom suite
- Beautiful & spacious enclosed gardens / Spacious driveway
- Oil fired heating / White PVC double glazed windows & exterior doors
- Internal inspection comes highly recommended
An extended and well maintained four bedroom semi-detached home with beautiful gardens, offering bright and well proportioned family living accommodation, situated within a popular residential location convenient to local amenities with schools.
ACCOMMODATION COMPRISES OF THE FOLLOWING:
ENTRANCE HALL – White pvc front door with glazed side screen, marble tiled flooring, cornice ceiling, wc off comprising low flush wc, vanity unit, marble tiled flooring.
LOUNGE –16’x13’8 Feature white marble fireplace with cast iron inset, feature bay window, oak flooring, cornice ceiling, glazed oak doors.
FAMILY ROOM – 21’x12’1 Feature oak fireplace with cast iron inset & marble hearth, marble tiled flooring, patio doors leading to garden.
KITCHEN –14’8x14’8 Fitted kitchen with range of high & low level units, glass display cabinet, integrated oven & gas hob, extractor fan, 1 ½ bowl sink unit, plumbed for washing machine, partially tiled walls, tiled flooring, cornice ceiling.
DINING ROOM –14’9x9’8 Cornice ceiling, wooden flooring, glazed double doors providing access to kitchen.
1ST FLOOR LANDING – Wooden flooring, cornice ceiling, hotpress, access to roofspace.
BEDROOM 1 –12’9x11’6 Cornice ceiling, telephone point.
BEDROOM 2 –12’x11’5 Cornice ceiling, built-in wardrobe.
BEDROOM 3 –15’3x14’8 Wooden flooring, velux window, storage to eaves.
BEDROOM 4 – 9’4x7’10 Cornice ceiling, wooden flooring.
BATHROOM –8’5x6’6 Fully tiled bathroom suite comprising of free standing bath with telephone hand shower, walk-in electric shower, low flush wc, pedestal wash hand basin, tongue & groove ceiling.
OUTSIDE:
• Gardens to front in lawns with mature shrubs & trees / Tarmac driveway
• Enclosed gardens to laid in lawns with boundary hedging & fencing.
• Outside lighting & water tap





