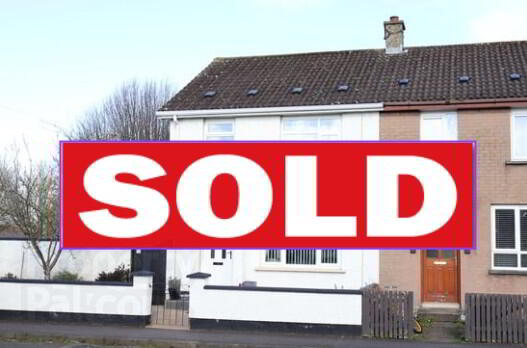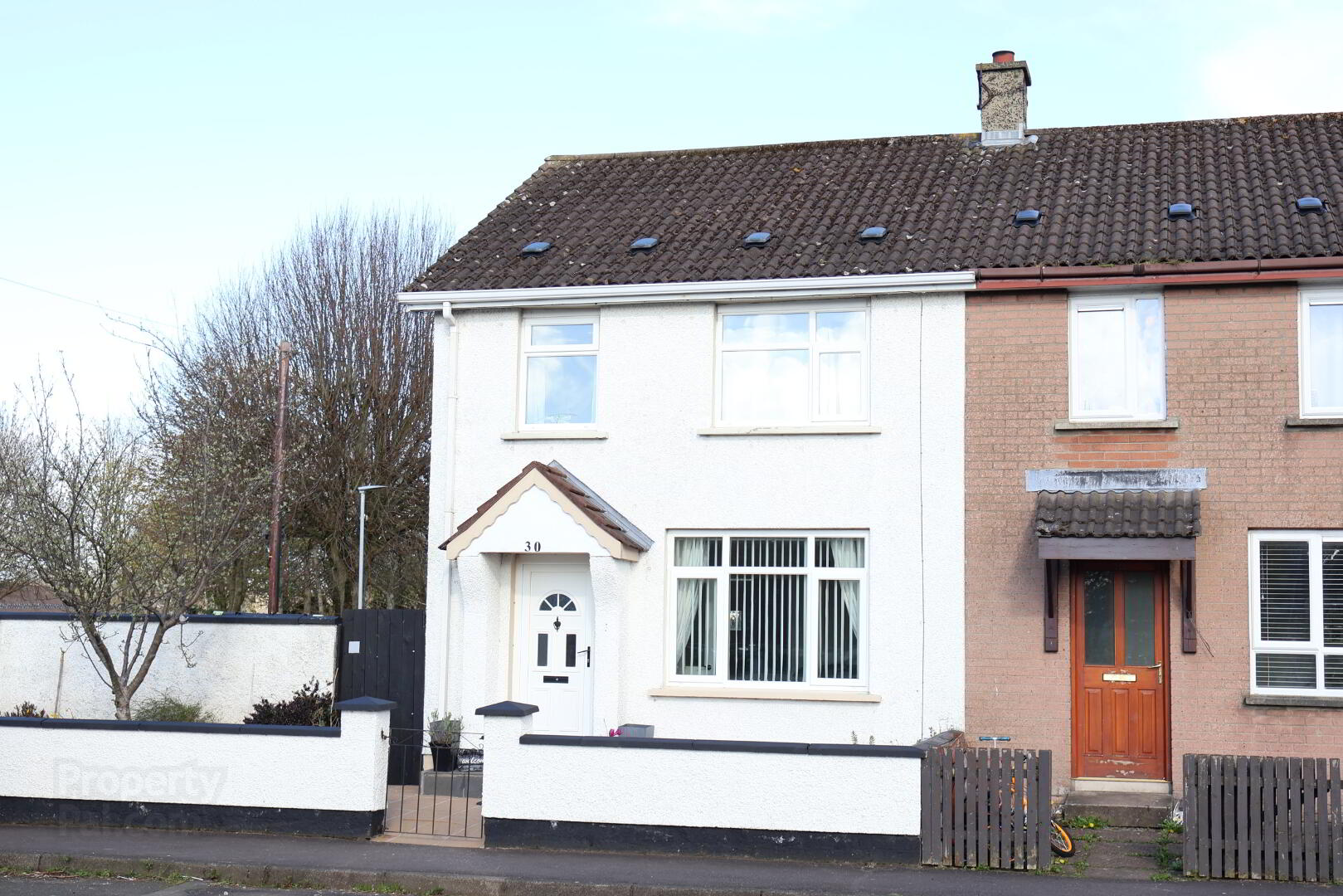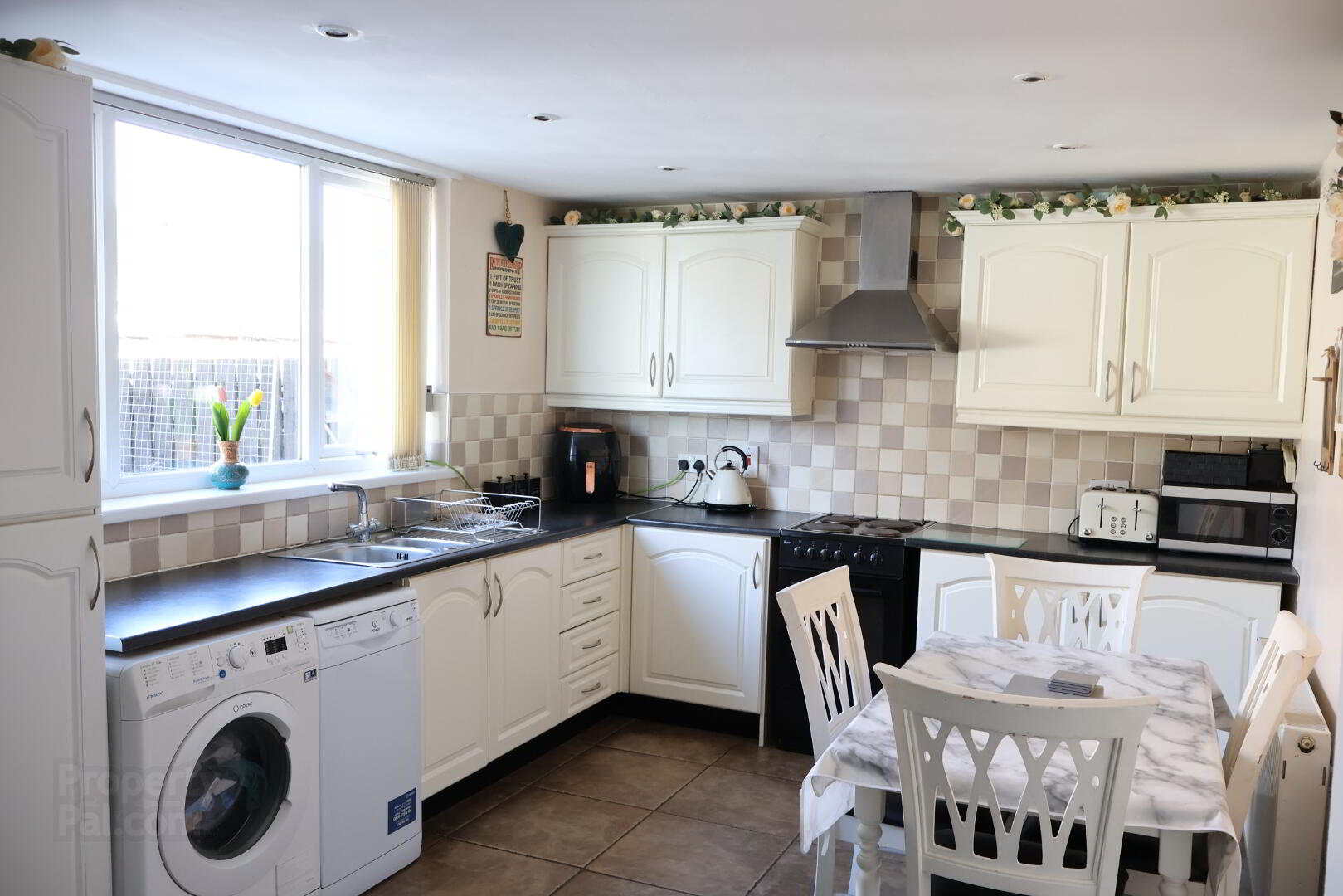


30 Glenmore Gardens,
Limavady, BT49 0RT
3 Bed End-terrace House
Sale agreed
3 Bedrooms
1 Bathroom
1 Reception
Property Overview
Status
Sale Agreed
Style
End-terrace House
Bedrooms
3
Bathrooms
1
Receptions
1
Property Features
Tenure
Not Provided
Heating
Dual (Solid & Oil)
Broadband
*³
Property Financials
Price
Last listed at Offers Around £105,000
Rates
£637.26 pa*¹
Property Engagement
Views Last 7 Days
16
Views Last 30 Days
77
Views All Time
2,691

Impressive End Terrace Home, Situated On A Excellent Site, With Pleasant Open Aspect To Front & Side Of Property.
Living Room With Feature Fireplace Housing Cast Iron Multifuel Stove.Three Bedrooms All With Built In Robes.Bathroom Comprising `White' Three Piece Suite With Modern Tiling To Walls & Floor.Bathroom Comprising 'White' Three Piece Suite With Modern Tiling To Walls & Floor.Kitchen / Dining Area With Excellent Range Of Contemporary Units.Dual Solid Fuel / Oil Fired Central Heating System, Double Glazed Windows & Doors In Upvc Frames, Feature Interior Doors, Convenient Street Parking, Excellent Site.
Property Details:
Ground Floor :........................................................
Entrance Porch :6'8 x 4'8 Upvc front door with double glazed centre light. Colorado oak floor.
Living Room :14'2 x 12'6 Feature reclaimed brick fireplace housing cast iron multifuel Stove. Colorado oak floor. Ceiling cornicing.
Kitchen/Dining Area :17'10 x 10'2 Excellent range of contemporary units with matching worktops stainless steel one and a quarter bowl sink unit and drainer with chrome mixer taps. Part tiled walls. Tiled floor. Recessed lights to ceiling. Breakfast bar. Plumbed for washing machine. Plumbed for dish washer. Stainless steel canopy housing concealed extractor fan. Under stair storage cupboard.
First Floor :........................................................
Landing :Shelved hotpress.
Bedroom [1] :10'8 x 10'2 Built in robe. Oak flooring.
Bedroom [2] :11'10 x 8'6 Built in robe.
Bedroom [3] :8'2 x 8'2 Built in robe.
Bathroom :6'2 x 5'6 White three piece suite comprising bath with shower screen and Redring electric shower over bath. Pedestal wash hand basin. Low flush w.c. Modern tiling to walls and floor.
Exterior :Excellent site with gardens to front and side of dwelling laid out in lawns, plants and shrubs enclosed by wall and gates. Rear yard with patio area, enclosed by wall and gate. Fuel Store. Oil fired boiler. Outside lights and water tap. Excellent views of Benevenagh Mountain from rear garden. Convenient street parking to front of property.
Rates :£637.26 Per annum as at April 2024.




