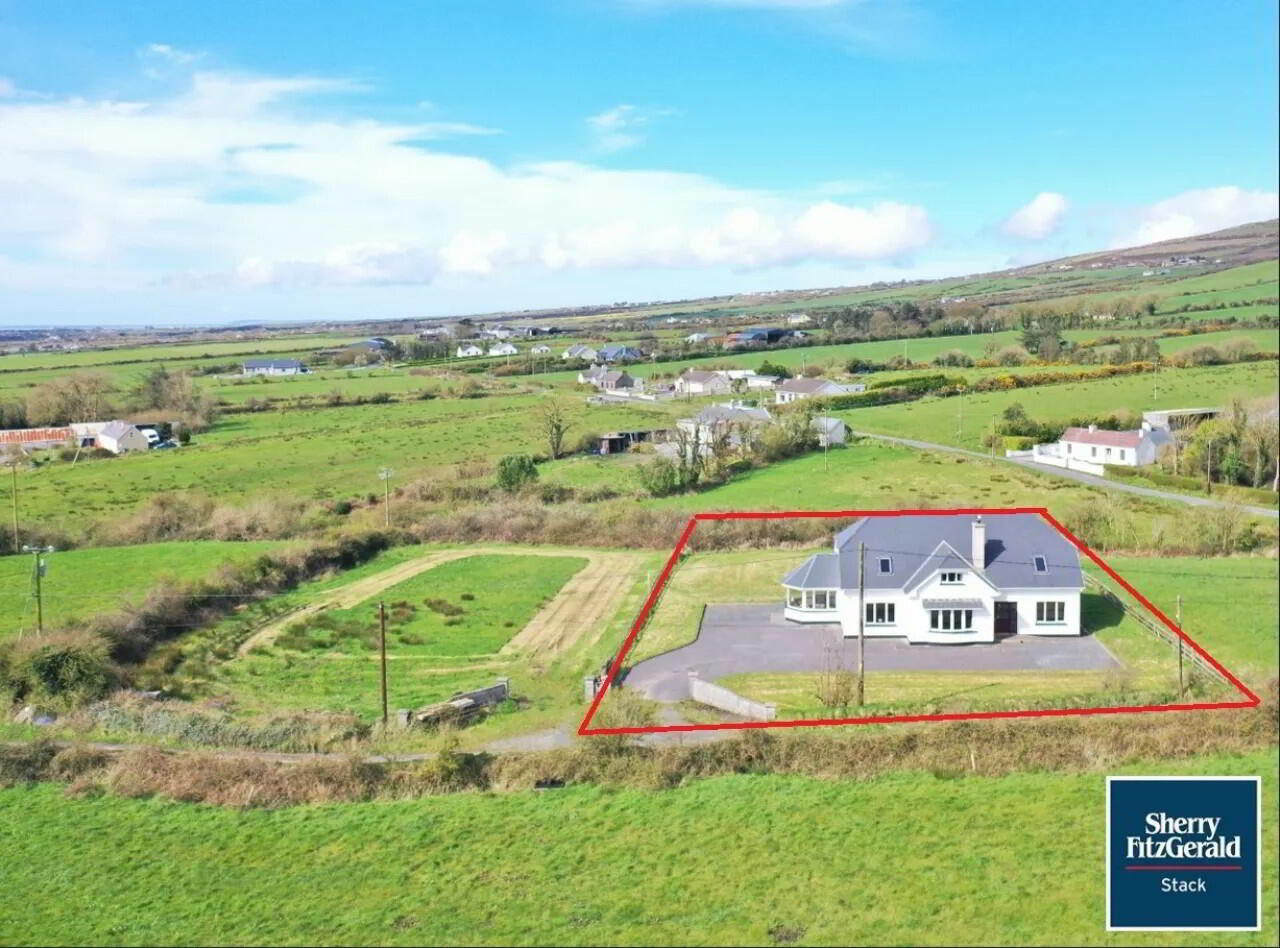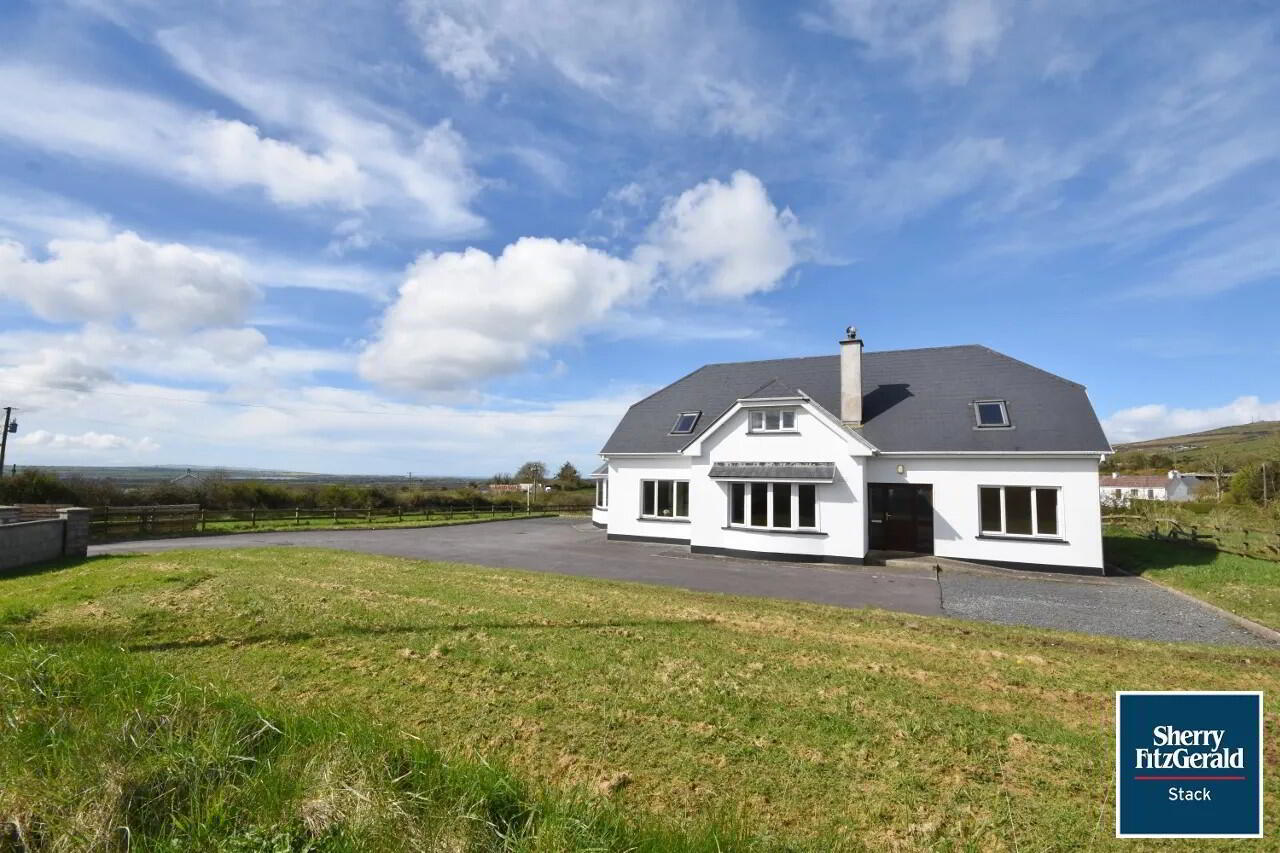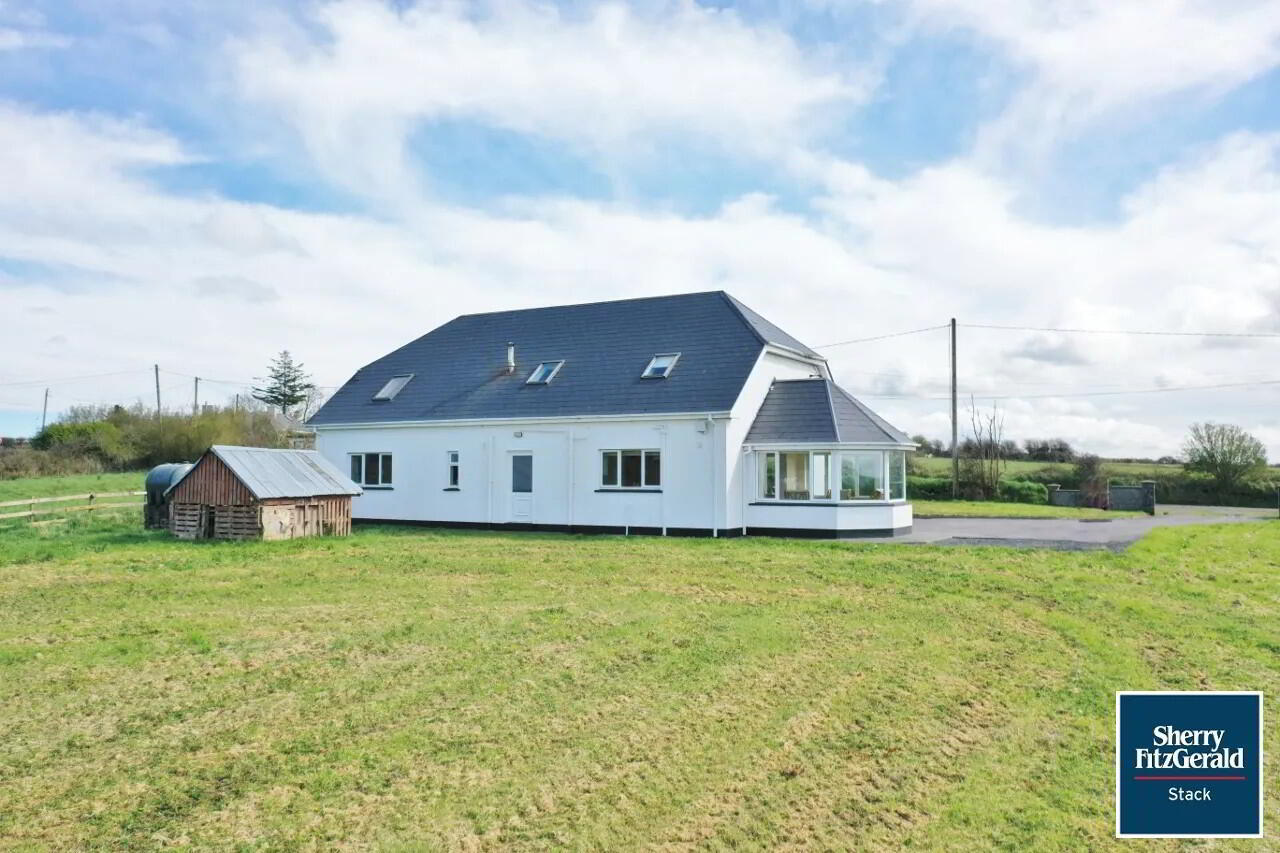


Ballingowan
Lisselton, V31CK27
5 Bed House
Asking Price €349,000
5 Bedrooms
4 Bathrooms
Property Overview
Status
For Sale
Style
House
Bedrooms
5
Bathrooms
4
Property Features
Tenure
Not Provided
Energy Rating

Property Financials
Price
Asking Price €349,000
Stamp Duty
€3,490*²
Rates
Not Provided*¹
Property Engagement
Views Last 7 Days
27
Views Last 30 Days
131
Views All Time
1,522

Features
- 5 bed, 4 bath detached residence on a 0.61 acre approximately site
- 214 sq. m / 2,303 sq ft of well-appointed accommodation
- South facing living rooms and conservatory which enjoys panoramic views towards the Cashen and Ballybunion.
- Centrally located - 2.5km to Lisselton and 5km to the seaside resort town of Ballybunion 10km to heritage town of Listowel.
- Low maintenance tarmacadam driveway.
- Lawn area to the front and rear with additional lands adjoining the property available to purchase should you wish to extend your holding.
- Oil fired central heating and solid fuel stove
- Excellent B energy rating qualifying for a Green Mortgage.
Ground floor accommodation comprises: Entrance hallway, lounge/sitting room, large open plan kitchen/dining /living room & conservatory, utility, w/c, 2 ground floor bedrooms and shower room with Jack & Jill door to one of the bedrooms. On the 1st floor there is a generous master bedroom with ensuite bathroom and walk in dressing room and 2 further double bedrooms and shower room with whb & w/c.
The residence has the benefit of oil-fired central heating, mains water supply, onsite septic tank and double glazed upvc windows fitted throughout. There is also an option to purchase an adjoining 0.61 acre plot of land.
This property would make a wonderful family home. Viewing of this fine property is highly recommended and is strictly by appointment only. Entrance Hallway 7.66m x 2.33m spacious with floor tiles, half glazed door and 2 sidelights
Lounge / Sitting Room 5.54m x 4.48m with a Henley solid fuel stove, wooden flooring and large bay window.
Kitchen / Dining Room 8.63m x 4.96m ivory fitted kitchen with integrated dishwasher, hob, cooker & extractor fan, sink, kitchen island, ceramic wall & floor tiles & 2 windows. The kitchen continues into the conservatory.
Conservatory 3.58m x 3.32m with floor tiles & 5 windows
Utility Room 3.22m x 2.85m with ivory fitted units, plumbed for appliances, sink and spacious worktop space, half glazed door to rear.
W/C 2.54m x 0.97m with whb, w/c, floor tiles & window
Bedroom 1 4.02m x 3.22m double room with wooden flooring & window
Bedroom 2 3.19m x 3.11m double room with wooden flooring & window
Shower Room 3.27m x 2.03m with Triton T90sr electric shower, ceramic tiles around shower enclosure, ceramic floor tiles, whb, w/c & velux window
Landing 5.25m x 2.31m with wooden flooring
Bedroom 3 5.02m x 4.53m double room with wooden flooring & velux window
Ensuite 4.53m x 2.03m Redring shower, ceramic floor tiles and wall tiles to shower enclosure, bath, whb, w/c & velux window
Walk in Wardrobe 2.65m x 2.13m with wooden flooring
Airing Cupboard 2.99m x 0.98m with wooden flooring
Bedroom 4 3.99m x 3.91m double room with wooden flooring & velux window
Bedroom 5 3.97m x 3.94m double room with wooden flooring & velux window
BER: B3
BER Number: 109371989
Energy Performance Indicator: 146.68
No description
BER Details
BER Rating: B3
BER No.: 109371989
Energy Performance Indicator: 146.68 kWh/m²/yr


