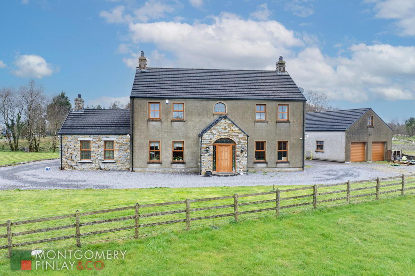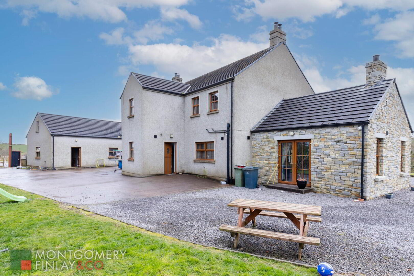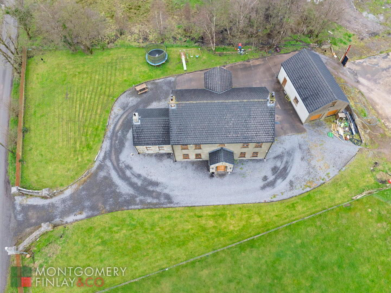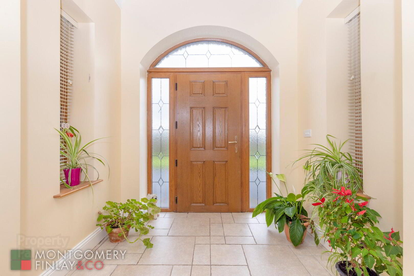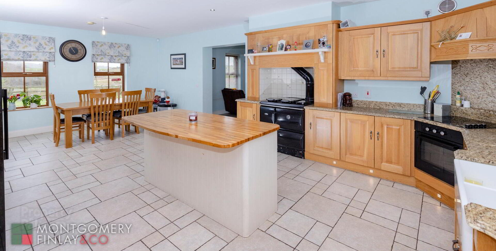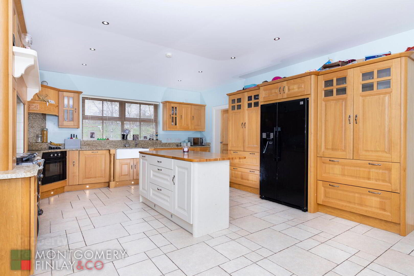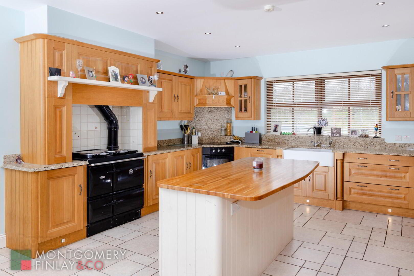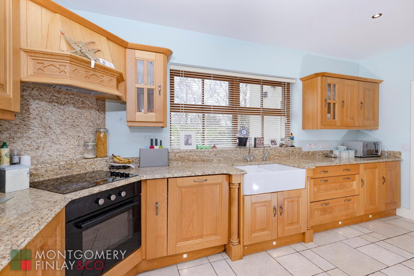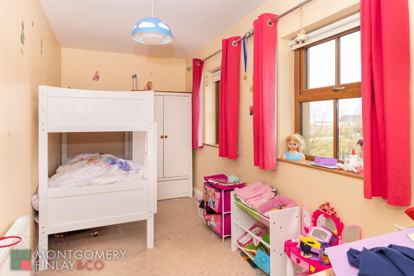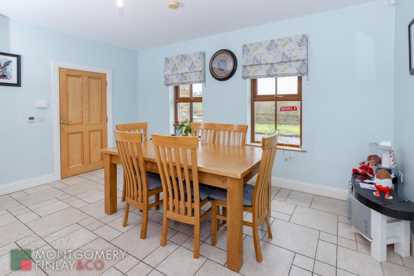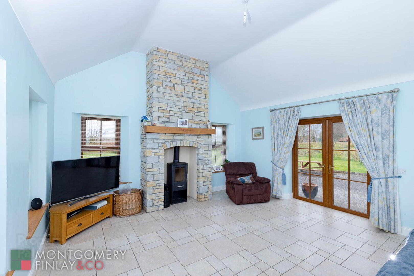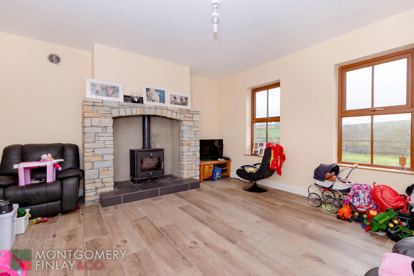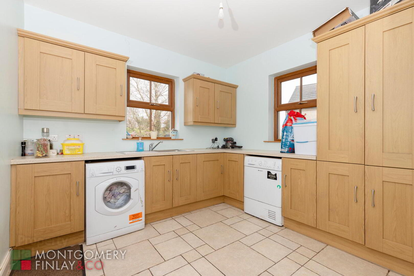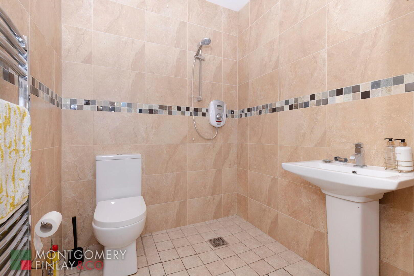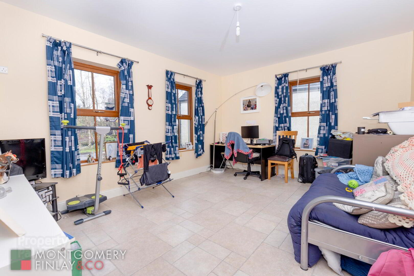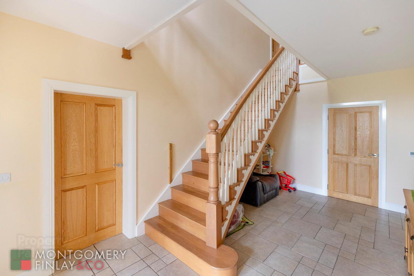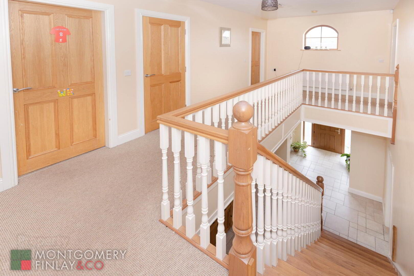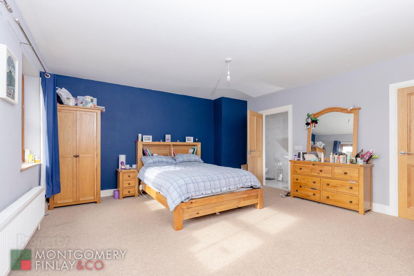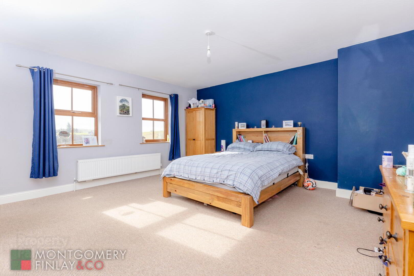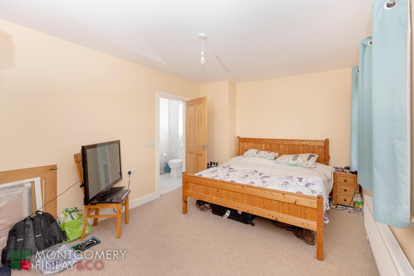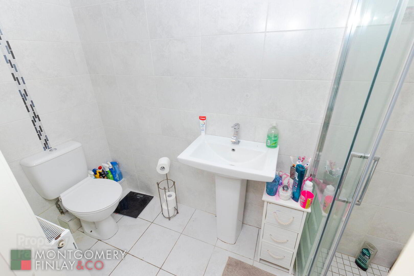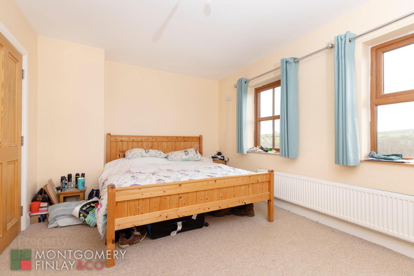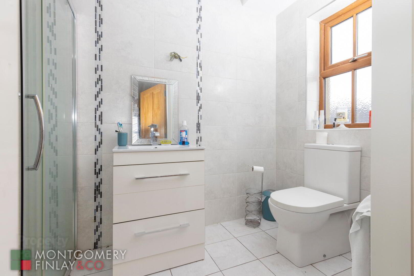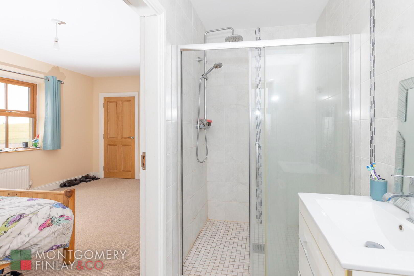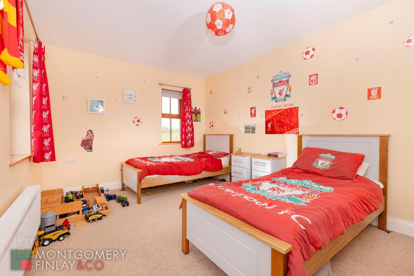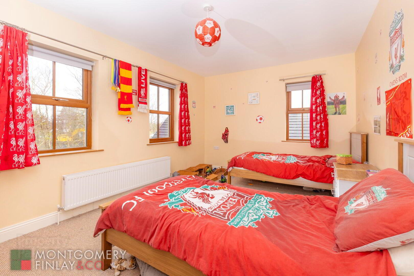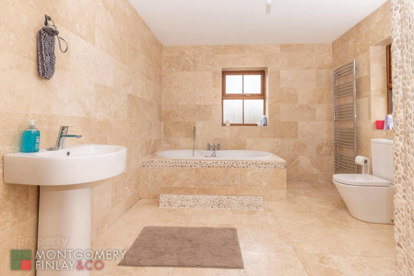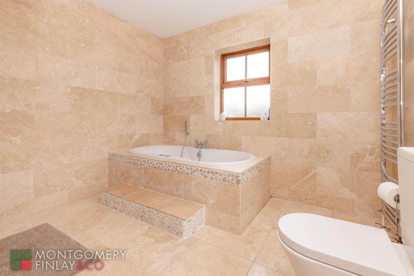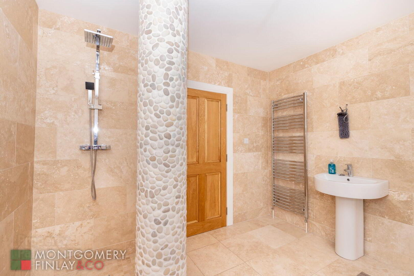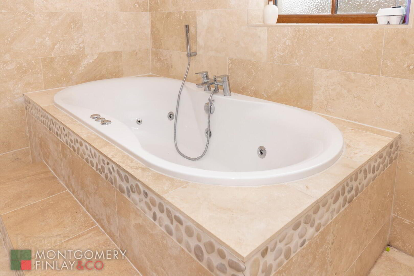84 Killee Road,
Enniskillen, Ballinamallard, BT94 2FS
4 Bed Detached House
Offers Over £280,000
4 Bedrooms
4 Bathrooms
3 Receptions
Property Overview
Status
For Sale
Style
Detached House
Bedrooms
4
Bathrooms
4
Receptions
3
Property Features
Tenure
Freehold
Energy Rating
Heating
Oil
Broadband
*³
Property Financials
Price
Offers Over £280,000
Stamp Duty
Rates
£2,080.34 pa*¹
Typical Mortgage
Legal Calculator
Property Engagement
Views Last 7 Days
235
Views Last 30 Days
1,215
Views All Time
17,987
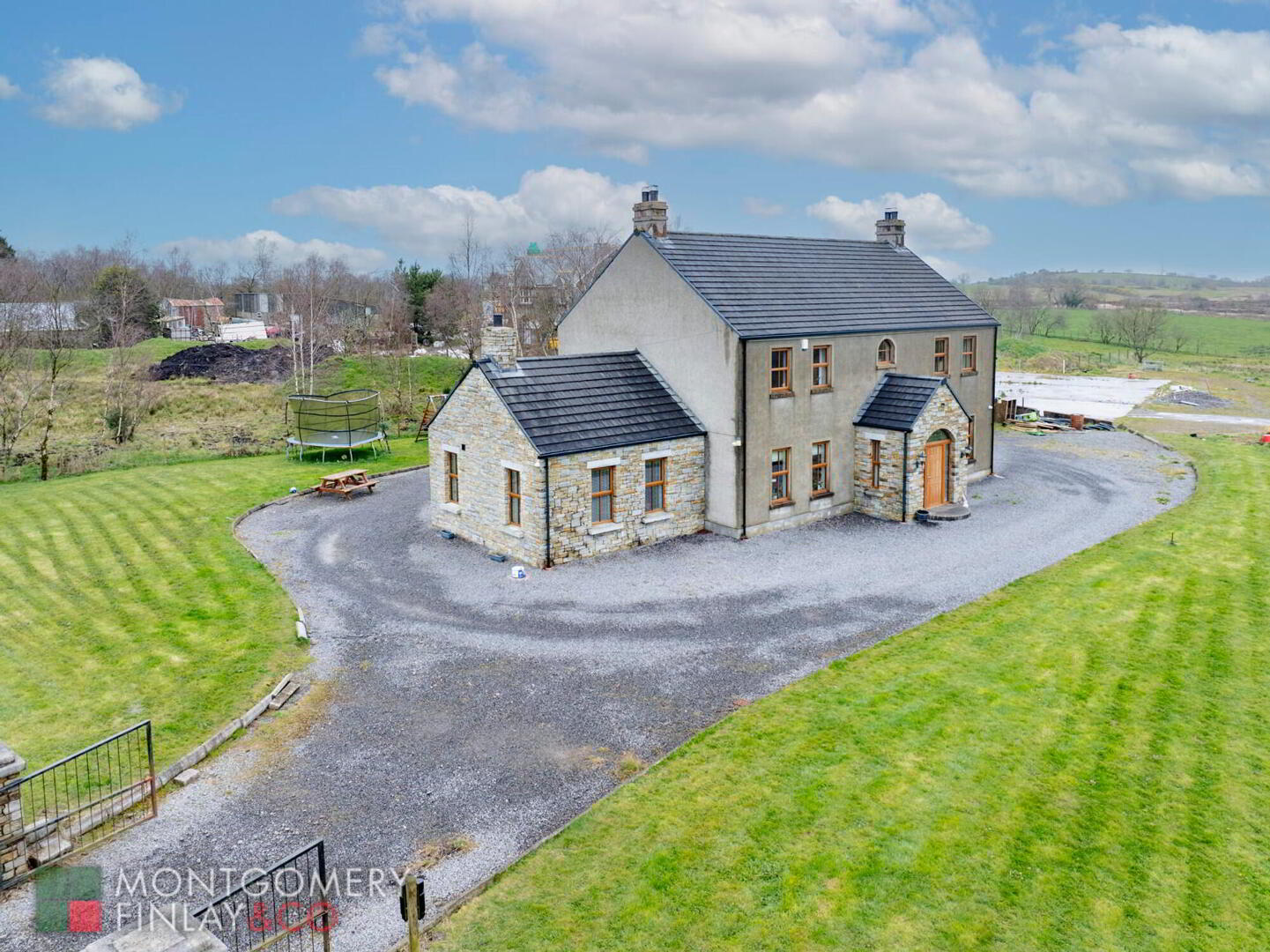
Features
- Beautifully Presented 4 Bedroom Countryside Family Home Set On An Elevated Site. • Constructed in 2015. • 4 Bedrooms and 3 Receptions • 4 Bathrooms Including a Downstairs Toilet & En-suite`s • Kitchen
84 KILLEE ROAD, BALLINAMALLARD. BT94 2FS
Beautifully Presented 4 Bedroom Countryside Family Home Set On An Elevated Site.
· Constructed in 2015.
· 4 Bedrooms and 3 Receptions
· 4 Bathrooms Including a Downstairs Toilet & En-suite`s
· Kitchen/Dining Room
· Mix of Underfloor / Radiator Heating Throughout
· Composite Doors Throughout
· Tastefully Presented Throughout
· Spacious Site
· PVC Double Glazed Windows & Doors
· Detached Double Garage
ADDITIONAL INFORMATION
Sitting on the peaceful Killee road this spacious 4-bedroom property is perfect for any family seeking life in the countryside.
This Modern home features two exceptional dining areas, living space, two en-suites, one bathroom and one toilet. Equipped with a spacious garden area and a detached garage featuring a storeroom, ideal for families.
Situated just across from the GAA pitches, this home is fitting for sport fiends alike.
Just short of a 15 minute drive to Enniskillen, this property is close to the town, however, occupants are still able to enjoy the scenic landscape of the country, providing an individual, peaceful space. (Approximately 6.6 miles to Enniskillen town via Coa Road/ Tempo Road/ B80)
Accommodation
Ground Floor
Vestibule:
3.1m x 2.5m
* Raised Brick Step.
* Victorian Top-fix Wall Lanterns.
* Panel and Arch Windows;
Entrance Hallway:
5.4m x 3.1m
* Ceramic Tiled Flooring
* Cloak Room
Living Room:
4.6m x 4.0m
* Multi-fuel stove with back boiler. Tiled hearth and brick surround.
* T V Point.
* Wooden flooring.
Dining Room:
4.6m x 4.0m
Living Area
5.5m x 5.3m
* Multi-fuel stove, Fireplace with brick surround. Wooden mantel piece.
· T.V. point.
· Tiled flooring.
· Open plan Kitchen/Dining:
4.8m x 8.1m
· High and low level units.
· Belfast Double sink. Instant boiler water tap.
· Electric hob and oven.
· Extractor fan.
· Oil fuel Stanley Twin Jet Stove with tiled splashback.
· Central Kitchen Island unit with sockets.
· Granite splashback.
· Fridge/Freezer unit.
· Down lighting and under cabinet lighting.
· Tiled flooring.
Utility Room:
3.1m x 2.7m
· High and low level units.
· Single stainless steel sink unit.
· Plumbed for washing machine and tumble drier.
· Composite stable door.
· Tiled flooring.
WC:
1.9m x 1.4m
* W.C., & Whb.
· Walk-in electric shower,
· Heated towel rail.
· Tiled walls and flooring.
First Floor
Bedroom No.1:
5.0m x 3.8m
* Carpet Flooring.
Bedroom No.2:
5.0m x 3.8m
* Carpet Flooring;
Bedroom No.3:
5.0m x 3.3m
* Carpet Flooring;
Ensuite:
3.4m x 1.1m
* W.C., Whb., with vanity unit.
· Walk-in power shower.
· Tiled walls.
· Tiled flooring.
Bedroom No.4:
5.0m x 3.3m
* Carpet Flooring;
Ensuite:
3.4m x 1.1m
* W.C., & Whb..
· Walk-in power shower.
· Tiled walls.
· Tiled flooring.
Bathroom:
4.0m x 2.4m
· W.C., & Whb.
· Walk-in Power shower.
· Jacuzzi bath with tiled surround.
· Heated towel rails.
· Tiled walls.
· Tiled flooring.
EXTERNAL
- Tarmacadam Driveway.
- Private Setting with Large Front and Rear Gardens laid in Lawn with Hedging and Shrubs.
- Fully Enclosed.
RATES - £1,909.42
EPC – 83B
Viewing strictly by appointment with Montgomery Finlay & Co.
Contact Montgomery Finlay & Co.;
028 66 324485
www.montgomeryfinlay.com
-
- NOTE: The above Agents for themselves and for vendors or lessors of any property for which they act as Agents give notice that (1) the particulars are produced in good faith, are set out as a general guide only and do not constitute any part of a contract (2) no person in the employment of the Agents has any authority to make or give any representation or warranty whatsoever in relation to any property (3) all negotiations will be conducted through this firm.

Click here to view the video

