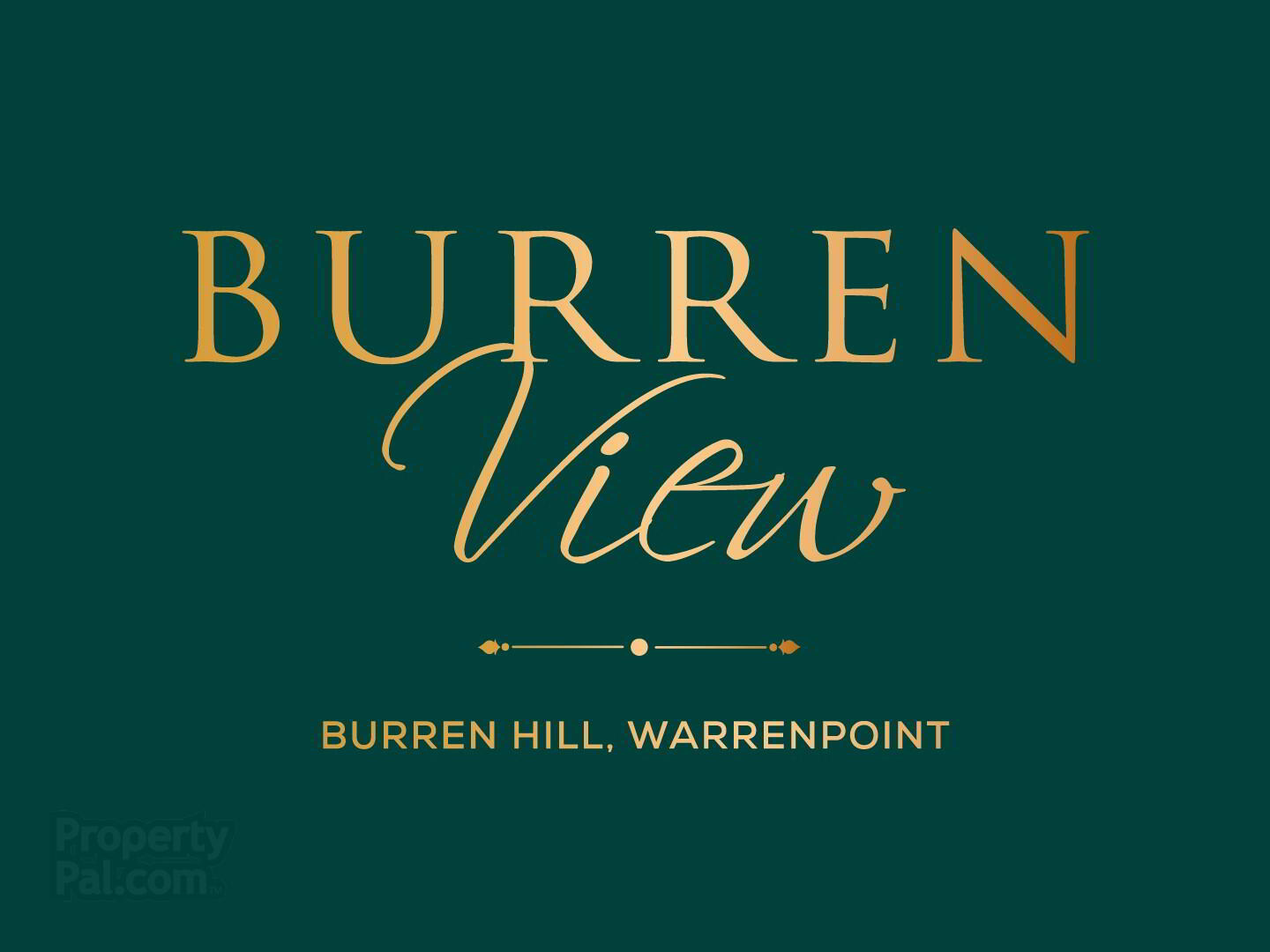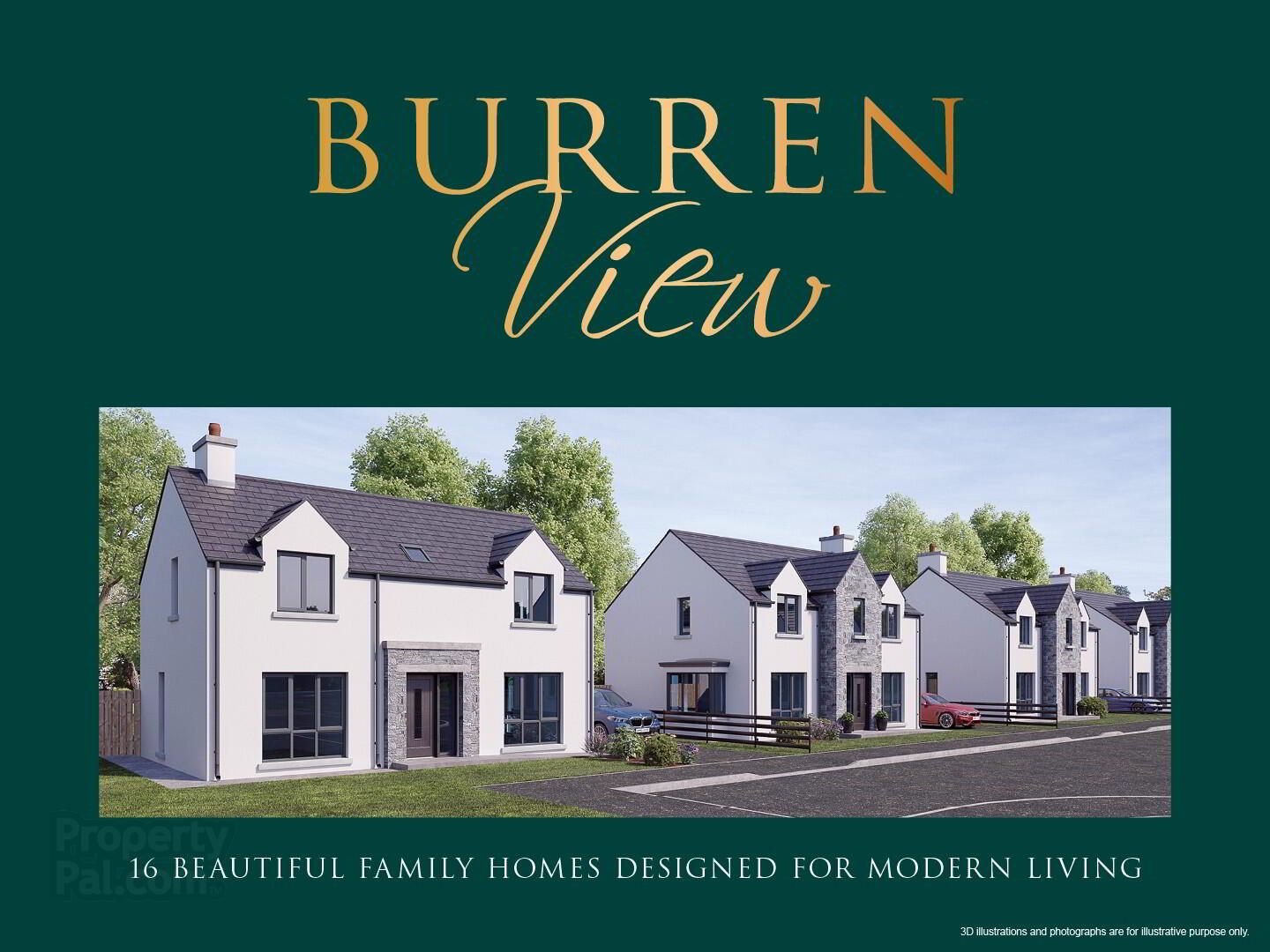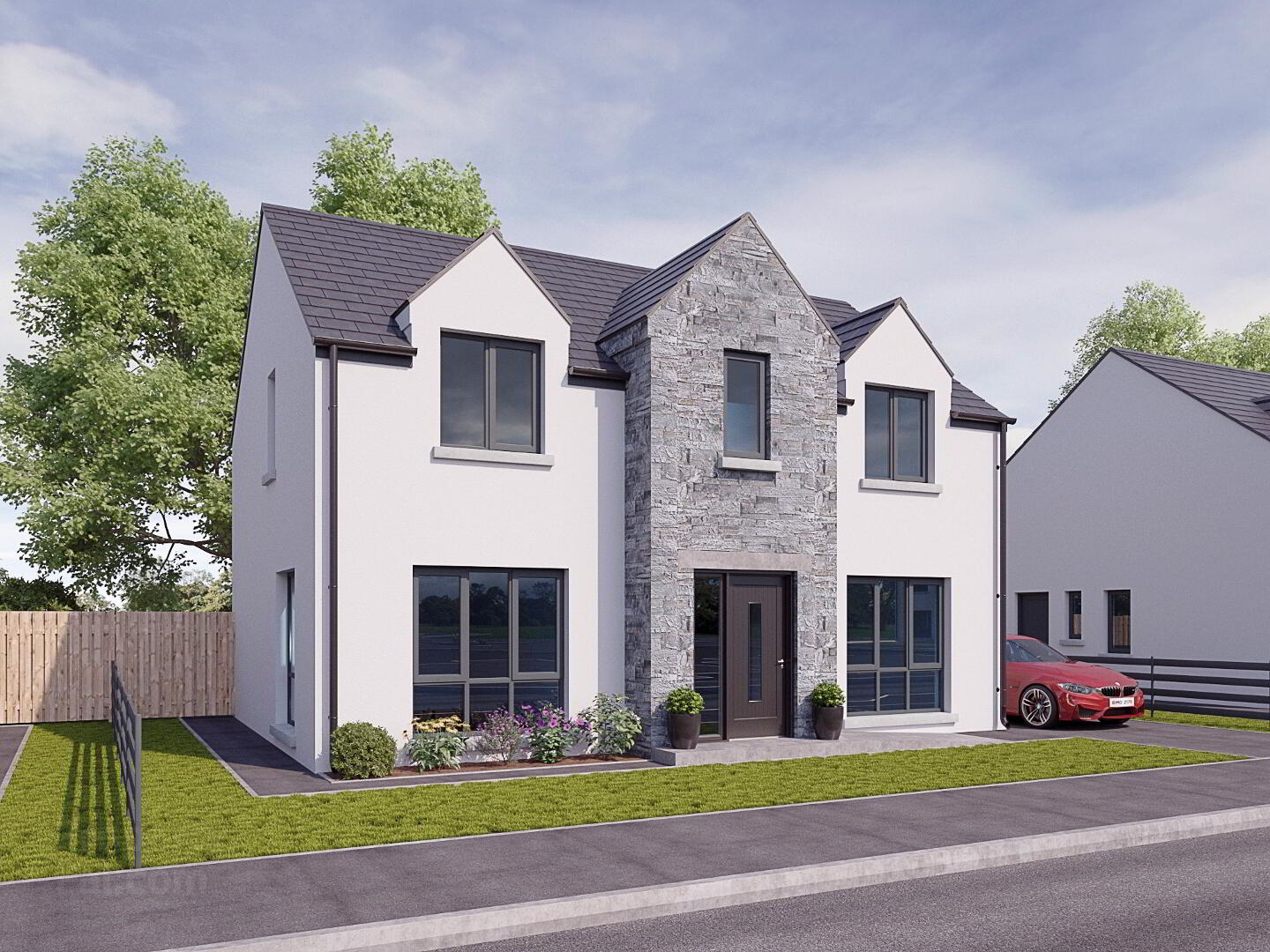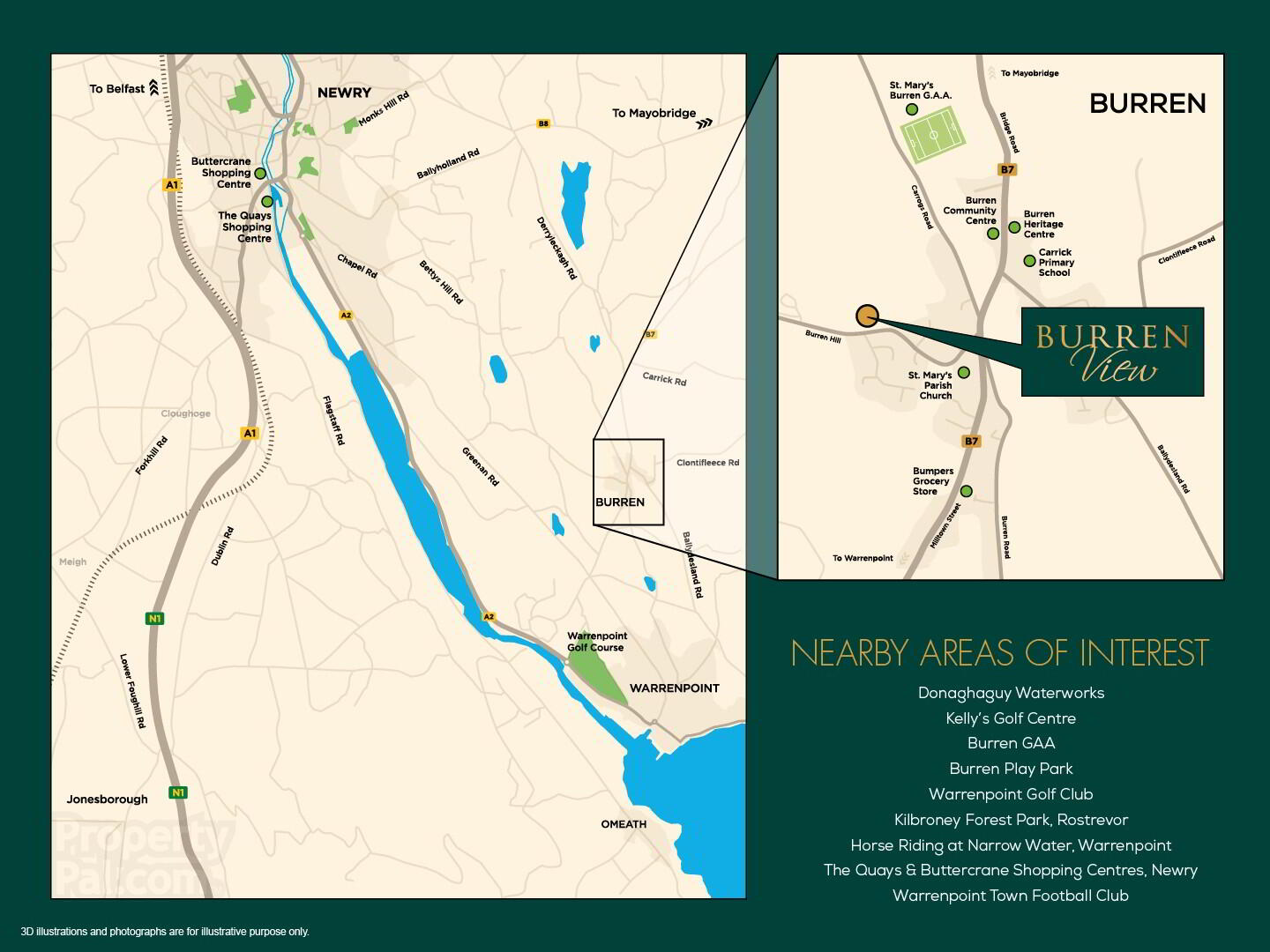The Corrags, Burren View,
Burren Hill, Warrenpoint, Newry
4 Bed Detached House (5 homes)
This property forms part of the Burren View development
Price £398,000
4 Bedrooms
3 Bathrooms
2 Receptions
Marketed by multiple agents
Property Overview
Status
For Sale
Style
Detached House
Bedrooms
4
Bathrooms
3
Receptions
2
Property Features
Size
135.6 sq m (1,460 sq ft)
Tenure
Not Provided
Heating
Oil
Property Financials
Price
£398,000
Stamp Duty
Typical Mortgage
Property Engagement
Views Last 7 Days
441
Views Last 30 Days
1,747
Views All Time
27,205
Burren View Development
| Unit Name | Price | Size | Site Map |
|---|---|---|---|
| The Corrags, Site 7 Burren View | £398,000 | 1,460 sq ft | |
| The Corrags, Site 2 Burren View | Sale agreed | 1,460 sq ft | |
| The Corrags, Site 3 Burren View | Sale agreed | 1,460 sq ft | |
| The Corrags, Site 4 Burren View | Sale agreed | 1,460 sq ft | |
| The Corrags, Site 5 Burren View | Sale agreed | 1,460 sq ft |
The Corrags, Site 7 Burren View
Price: £398,000
Size: 1,460 sq ft
The Corrags, Site 2 Burren View
Price: Sale agreed
Size: 1,460 sq ft
The Corrags, Site 3 Burren View
Price: Sale agreed
Size: 1,460 sq ft
The Corrags, Site 4 Burren View
Price: Sale agreed
Size: 1,460 sq ft
The Corrags, Site 5 Burren View
Price: Sale agreed
Size: 1,460 sq ft

SUMMARY
Burren View offers sixteen beautifully designed family homes designed for modern day family living.
This prestigious development is situated in the heart of the highly sought after village of Burren and within close proximity to the seaside haven of Warrenpoint and bustling city of Newry.
With community at the very heart of the village, Burren View is within walking distance to the local primary school, shop and community hub.
Excellent transport links provide easy access to a wider network of schools and amenities, as well as the A1/M1 dual carriageway between Belfast and Dublin being less than 10 minutes away.
The perfect place for you and your family to grow – Burren View.
THE HOMES
This exclusive collection of homes in Burren View offer seclusion in a private rural setting. Each property is designed to reflect the needs of modern family living with well thought out room layouts, floor plans and high specification finishes throughout.
A selection of house types offer the additional extra of an optional sunroom**, perfect for providing that extra bit of living space for family needs or entertaining with family and friends.
Working with our long term suppliers these homes offer high-quality fixtures and fittings throughout, to allow for easy maintenance and ensure comfortable family living.
We offer purchasers a choice in key decisions with the finish and specification of their new homes which means each home in the development will be unique as you stay at the forefront of designing your new home to reflect your style, making it your dream home. Our new homes are energy efficient with high levels of insulation thereby reducing heat loss and your fuel bills. They achieve a high energy efficiency rating thus reducing day to day fuel bills.
**Option available on ‘The Corrags’ House type
*Add a beautiful sun room to create a larger open plan kitchen, living, dining area.*
SPECIFICATIONS
EXTERNAL
10 Year NHBC Structural Warranty
Thermoshield entrance door with 5 point locking system
Maintenance free uPVC energy efficient double glazing with lockable system (where appropriate)
Maintenance free uPVC fascia and soffit
Driveways to be finished in bitmac
Feature external lighting to front & rear doors
Outside tap
Timber Fencing to rear and adjoining gardens
INTERNAL
High Quality Turnkey Finish
Oil Fired Central Heating
Underfloor Heating to Ground Floor
Comprehensive range of electrical sockets throughout, including TV and telephone points
USB sockets to selected rooms
High standard of floor, wall and loft insulation to ensure minimal heat loss
Mains Supply smoke, heat and carbon monoxide detectors
Internal walls, ceilings and woodwork painted in neutral colours
Internal Doors - Pre Finished oak doors with Chrome ironmongery
Option of wiring left for future Electric Vehicle
Charging Point
Electric Point for Future Fire
KITCHEN
A choice of quality kitchen doors, worktops and handles from nominated suppliers
Integrated Appliance Package - includes hob, oven & fridge freezer
Feature Downlights to Kitchen
*Selection available from nominated supplier*
BATHROOMS
Ensuites & WC’s Contemporary white sanitary ware with chrome fittings .
Heated chrome towel rail in main bathroom.
Thermostatically controlled showers in main bathroom and ensuite.
Feature downlights to main bathroom and ensuite.
*Selection available from nominated supplier*
FLOOR/TILING FINISHES
Choice of ceramic floor tiling to kitchen, dining area, utility, bathroom, ensuite and WC.
Tiling to shower enclosures.
Splash back tiling to bath, wash hand basins.
Carpets to lounge, family room, stairs, landing and bedrooms.
*Selection available from nominated supplier*

Click here to view the video




