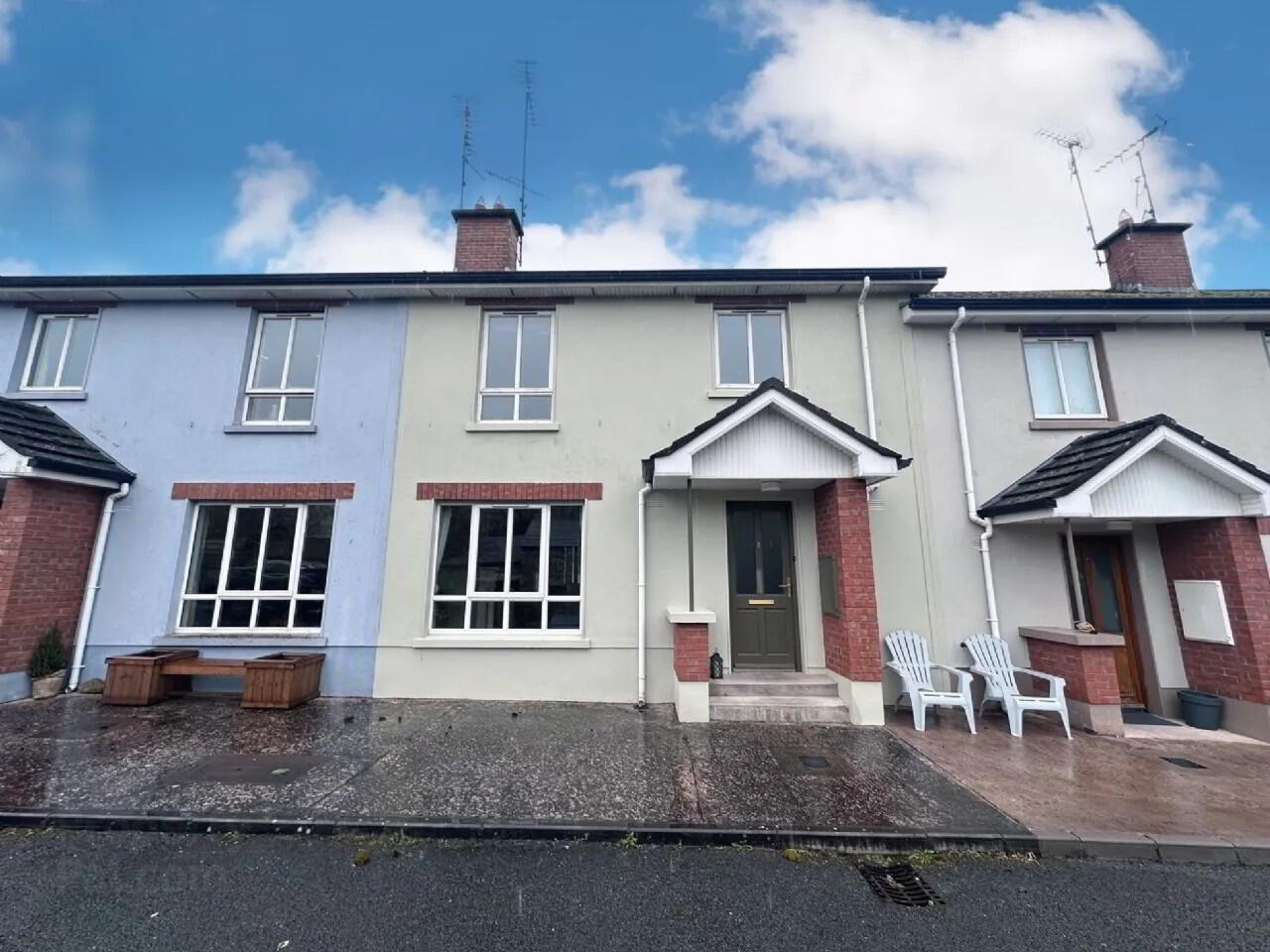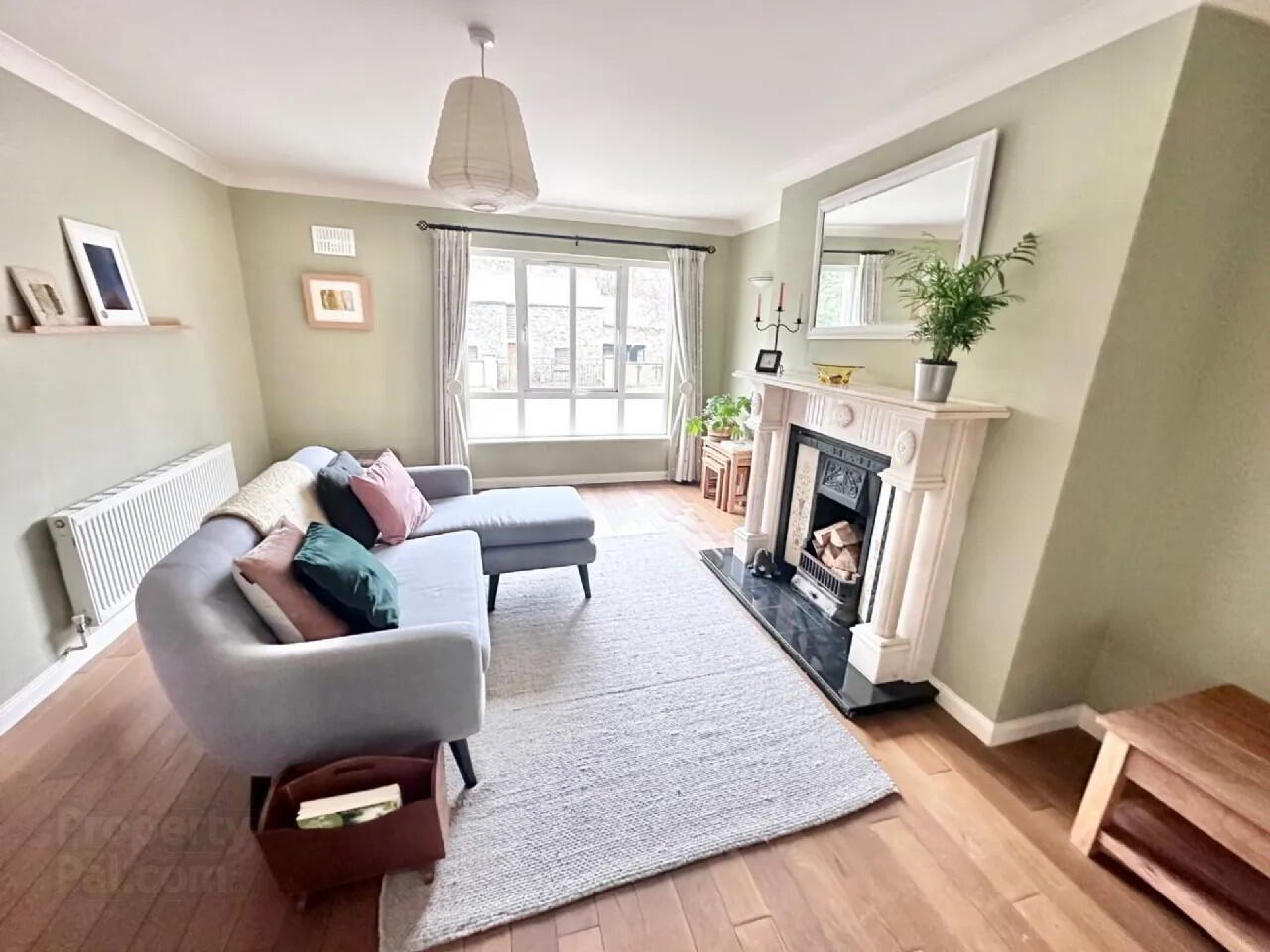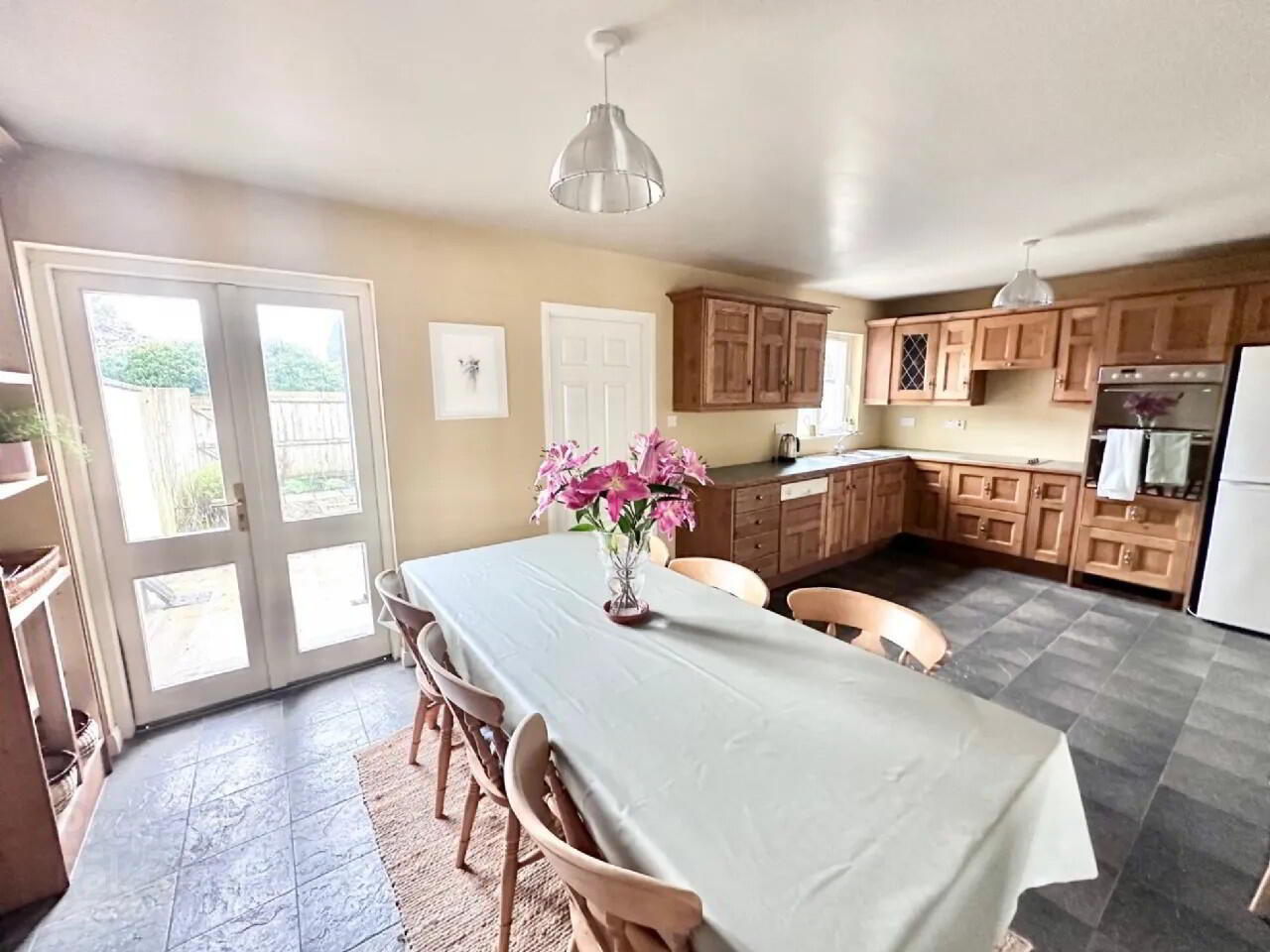


5 Dartrey Court,
Rockcorry, H18NW64
4 Bed House
Asking Price €172,500
4 Bedrooms
2 Bathrooms
Property Overview
Status
For Sale
Style
House
Bedrooms
4
Bathrooms
2
Property Features
Tenure
Not Provided
Energy Rating

Property Financials
Price
Asking Price €172,500
Stamp Duty
€1,725*²
Rates
Not Provided*¹
Property Engagement
Views Last 7 Days
36
Views Last 30 Days
198
Views All Time
1,113

Features
- Total floor Area: 112.4 sq mts ( 1210 sq ft) approx
- Excellent location close to services and amenities
- Enclosed rear garden
- Broadband available
- Private Parking to front
- Walking distance to Local link stop
- Under stairs storage
- O.F.C.H.
- Upvc double glazing
Sherry Fitzgerald Conor McManus are delighted to bring to the market 5 Dartrey Court, Rockcorry, Co. Monaghan.
A mid-terraced dwelling, located in the village of Rockcorry.
Accommodation is spacious and briefly comprises of the entrance hall, guest wc. living room, kitchen/dining room, on the ground floor. On the first floor are 4 bedrooms (1 ensuite), hot-press and family bathroom.
Outside, the front of the property is accessed by steps leading to a small porch and to the rear is a small, enclosed garden, partly paved.
Dartrey Court is ideally located within walking distance of local amenities including the local creche and two national schools, GAA pitch and community centre. Dartrey forest provides recreational time being only minutes away on a footpathed walk.
The local bus link passes through the village providing transport to both Monaghan and Cootehill.
Viewing highly recommended. Entrance Hall: 1.35m x 5.10m Carpet floor, storage under stairs.
Guest WC: 1.00m x 1.70m WC, wash hand basin, carpet floor.
Living Room: 5.15m x 4.00m Solid wood floor, open fire, front facing.
Kitchen Dining Room: 3.40m x 6.50m Tile floor, solid wood fitted kitchen, rear facing, double doors to living room, double doors to garden/ decking area.
Utility Room: 1.80m x 2.20m Tile floor, fitted units, back door.
First Floor
Landing: (4.00m x 1.00m + 2.75m x 2.25m) Carpet floor, skylight.
Bathroom: 2.65m x 2.20m Tile floor, bath, wc, wash hand basin, built-in cabinet, rear facing.
Bedroom 1: 3.75m x 3.45m Double, front facing, carpet floor, built-in wardrobe.
En-Suite: 1.95m x 1.45m Carpet floor, shower, wc, wash hand basin.
Bedroom 2: 2.75m x 2.65m Single, front facing, carpet floor.
Bedroom 3: 2.70m x 3.35m Double, rear facing, carpet floor.
Bedroom 4: 2.65m x 3.30m Double, rear facing, carpet floor, built-in wardrobes.
Hotpress: 0.65m x 1.50m
BER: C2
BER Number: 117060871
Energy Performance Indicator: 181.24
BER Details
BER Rating: C2
BER No.: 117060871
Energy Performance Indicator: 181.24 kWh/m²/yr


