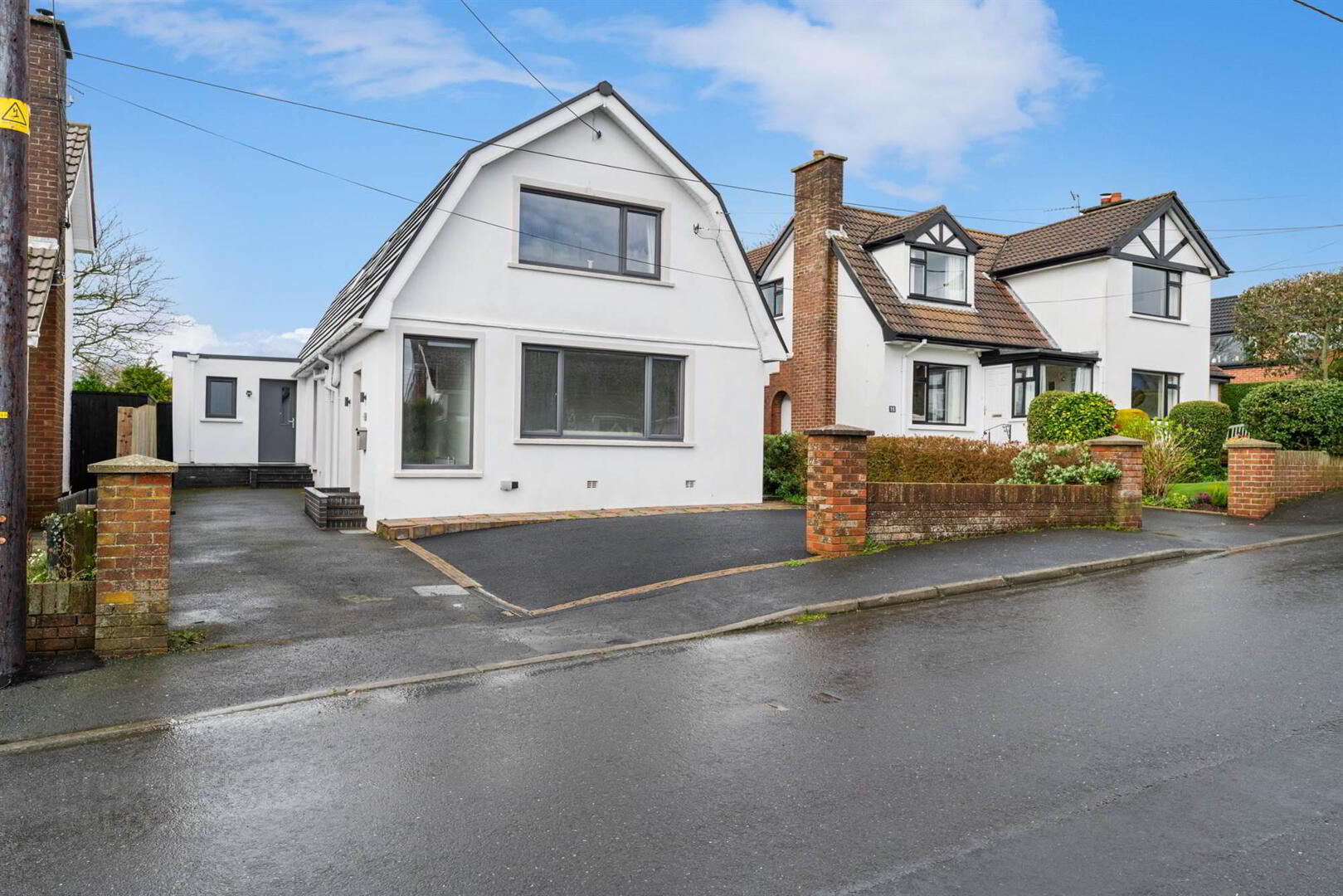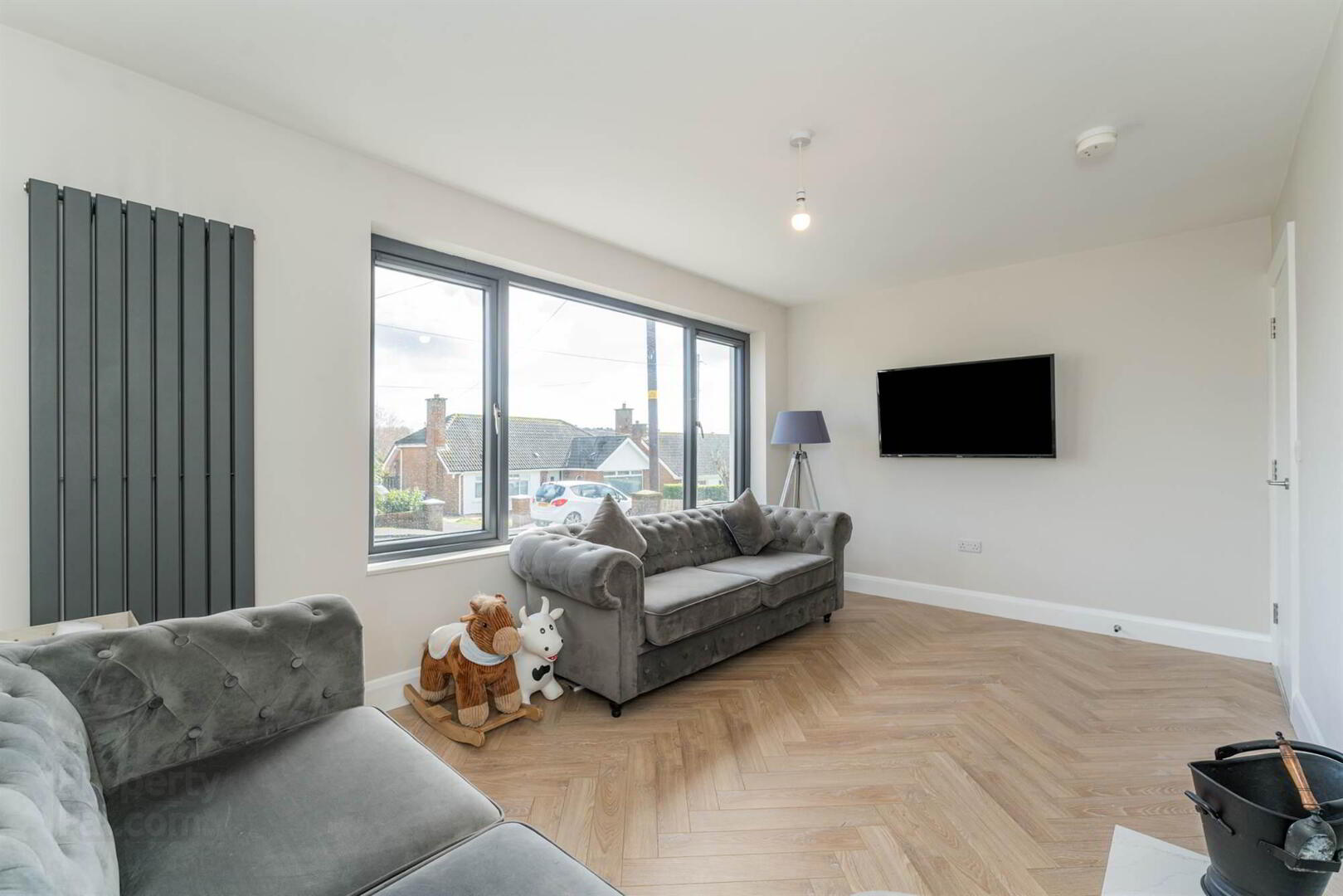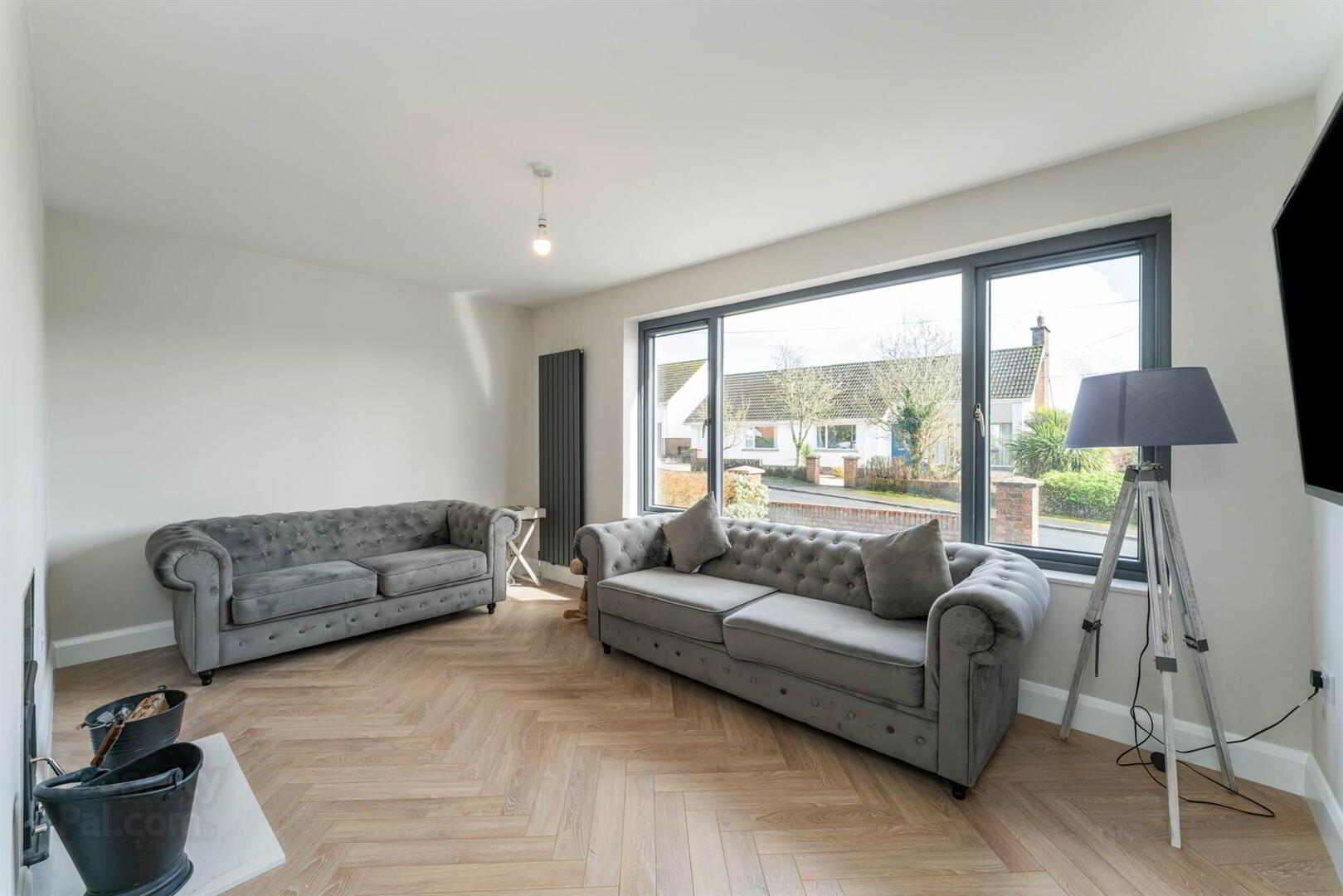


14 Belair Avenue,
Newtownards, BT23 4UD
3 Bed Detached House
Sale agreed
3 Bedrooms
3 Receptions
Property Overview
Status
Sale Agreed
Style
Detached House
Bedrooms
3
Receptions
3
Property Features
Tenure
Not Provided
Broadband
*³
Property Financials
Price
Last listed at Offers Over £350,000
Rates
£1,461.92 pa*¹

Features
- Recently renovated detached home
- Exceptionally well presented combined with the highest standard of fixtures and fittings throughout
- Open plan modern fully fitted kitchen with living & dining room
- Lounge
- Family room with WC. Ideal for home office or 4th bedroom
- Three double bedrooms with main bedroom incorporating ensuite and twin walk-in robes
- Bathroom with feature free standing bath
- Shower room with feature walk in shower cubicle
- Utility Room
- Superb views across rolling countryside, Scrabo and Strangford lough
- Oil fired central heating
- Rear garden, laid in lawns and shrubs with tarmac driveway to front giving ample parking
The home has undergone a renovation to the highest standard. The ground floor accommodation comprises, open plan kitchen/living/dining room, lounge, bathroom, and family room with option to use as fourth bedroom or home office. To the first floor, three double bedrooms with master bedroom incorporating two dressing rooms and ensuite shower room, separate family bathroom and an abundance of views from rolling countryside, Scrabo tower and Strangford lough.
This home is sure to create an interest to a wide range of the market from those looking a family home to those looking to right size.
For further information and to arrange a viewing please contact our sales team on 02890244000 or alternatively email [email protected]
Entrance
- Front door to
Ground Floor
- HALLWAY:
- Feature Window, laminate wooden flooring and storage cupboard.
- LOUNGE:
- 4.76m x 2.95m (15' 7" x 9' 8")
Laminate wooden flooring, picture window and cast-iron burner with quartz hearth. - KITCHEN/LIVING/DINING:
- 6.5m x 6.3m (21' 4" x 20' 8")
at widest points. Modern hand painted kitchen with a superb range of high and low level units, Quartz worktop, sink unit with chrome mixer taps, integrated De Deitrich double oven, 5 ring gas hob and dishwasher. Built in large fridge & freezer, island with wine fridge and breakfast bar. Living area with ceramic tiled floor and French doors to rear garden. - FAMILY ROOM/BEDROOM 4:
- 4.07m x 2.59m (13' 4" x 8' 6")
Ceramic tiled floor and wall to wall range of built in storage - SEPARATE WC:
- White suite with low flush WC, Vanity unit with mixer taps and ceramic tiled floor.
- UTILITY ROOM:
- 2.23m x 1.49m (7' 4" x 4' 11")
Range of shaker style high and low level units, quartz worktop,sil-granite blanco sink with mixer taps, laminate wooden flooring and extractor fan. - BATHROOM:
- 2.29m x 2.64m (7' 6" x 8' 8")
Contemporary white suite comprising, large vanity unit with ample storage and stone top, low flush WC, feature free standing bath with stand-alone chrome mixer tap and laminate wooden flooring.
First Floor
- LANDING:
- Staircase with feature lighting to landing, storage cupboard and access to roof space.
- BEDROOM (1):
- 4.43m x 3.63m (14' 6" x 11' 11")
French doors to Juliet balcony giving superb views over rolling countryside. Twin walk in wardrobes with built in shelving. - ENSUITE SHOWER ROOM:
- Contemporary white suite comprising; low flush WC, vanity unit with mixer taps, walk in shower large shower cubicle with feature drench shower head, ceramic tiled floor and built in back light mirror.
- BEDROOM (2):
- 4.22m x 2.94m (13' 10" x 9' 8")
Wall to wall built in storage, views to Scrabo Tower and Strangford Lough - BEDROOM (3):
- 4.18m x 2.41m (13' 9" x 7' 11")
Built in shelving - SHOWER ROOM:
- White suite comprising; low flush WC, vanity unit with mixer taps, walk in shower cubicle with drench shower head.
Outside
- Tarmac driveway to front with ample parking. Rear garden laid in lawn, shrubs and aspect over rolling countryside.
Directions
Belair Avenue is located at the foot of Craigantlet Hills off the Belfast Road



