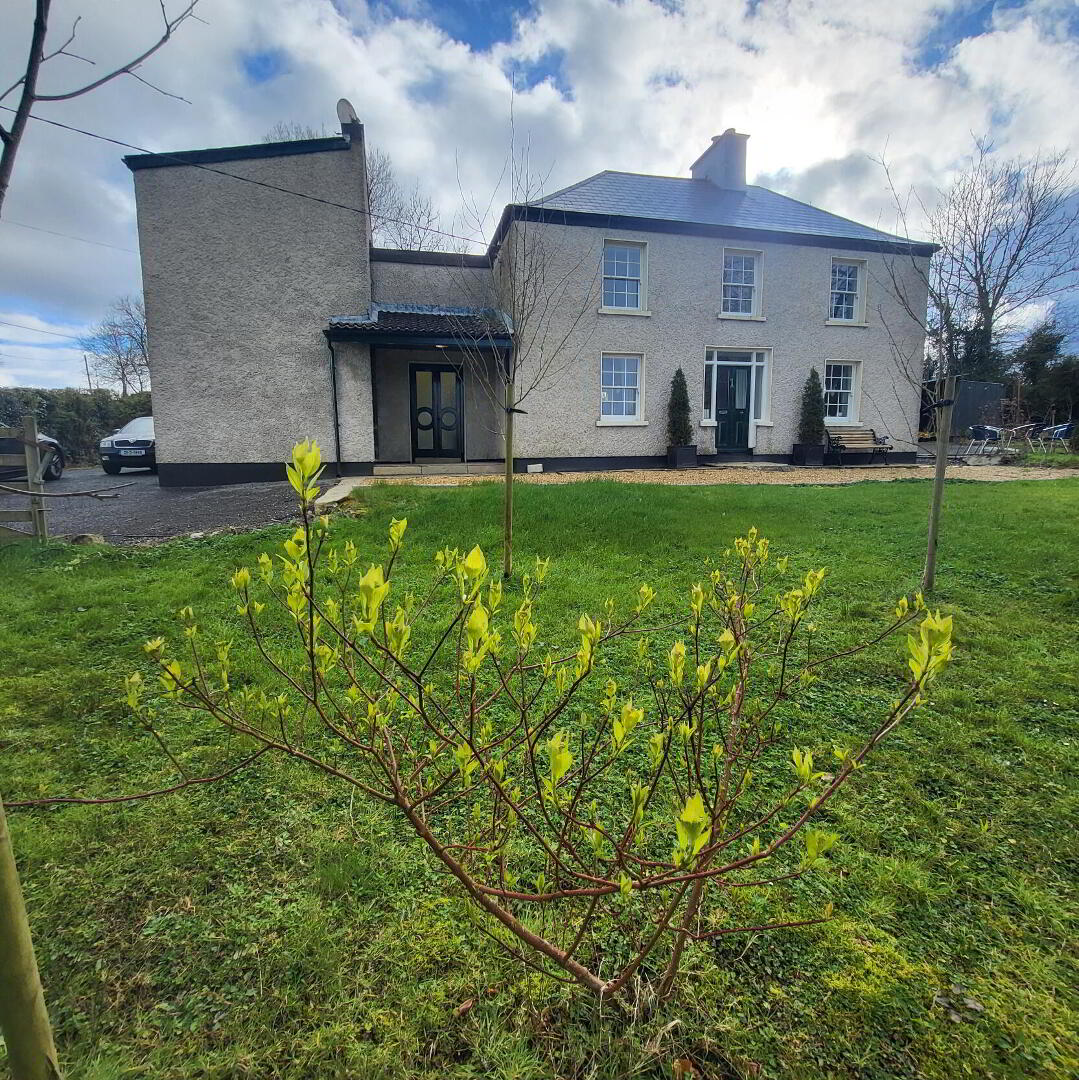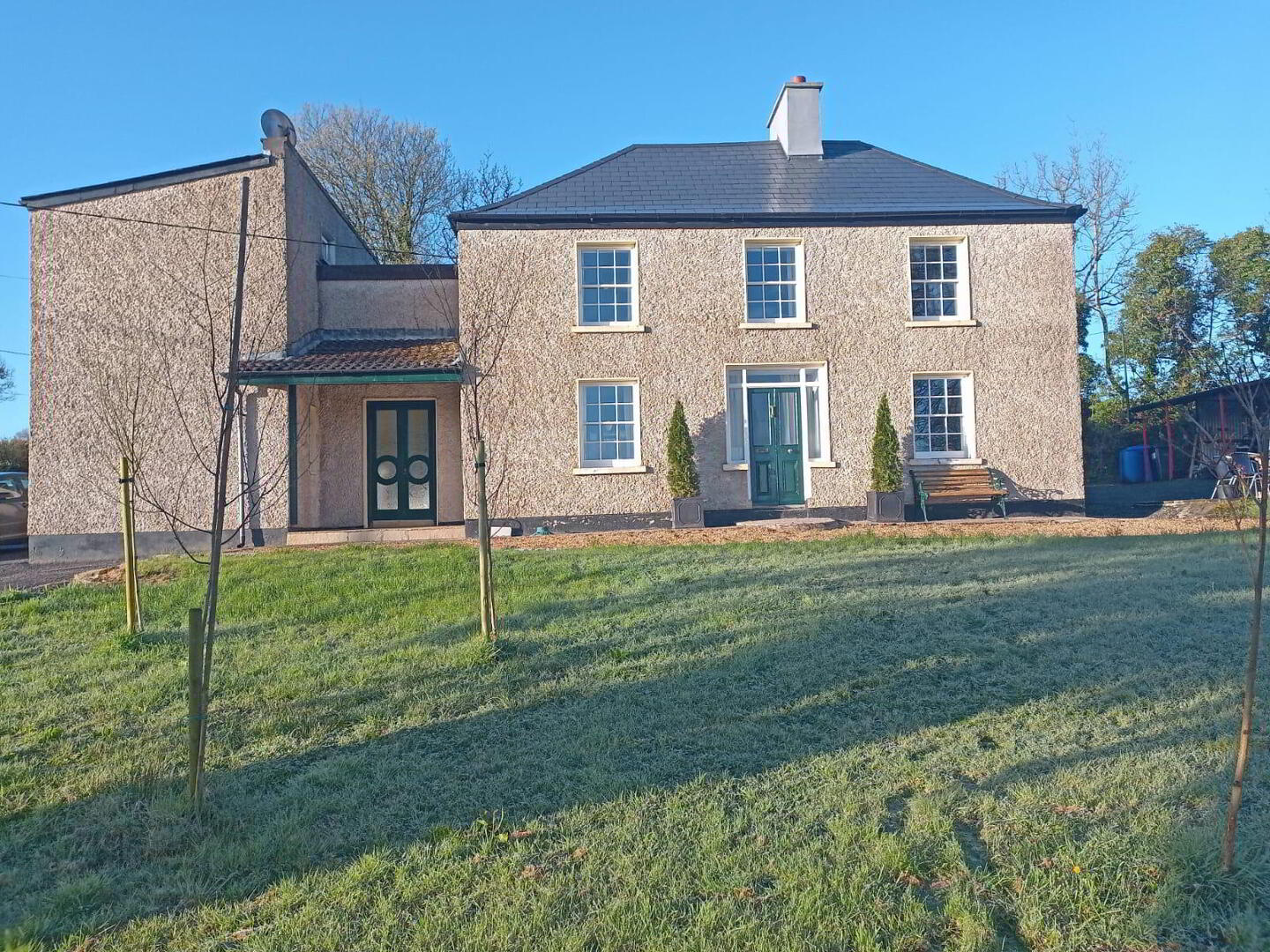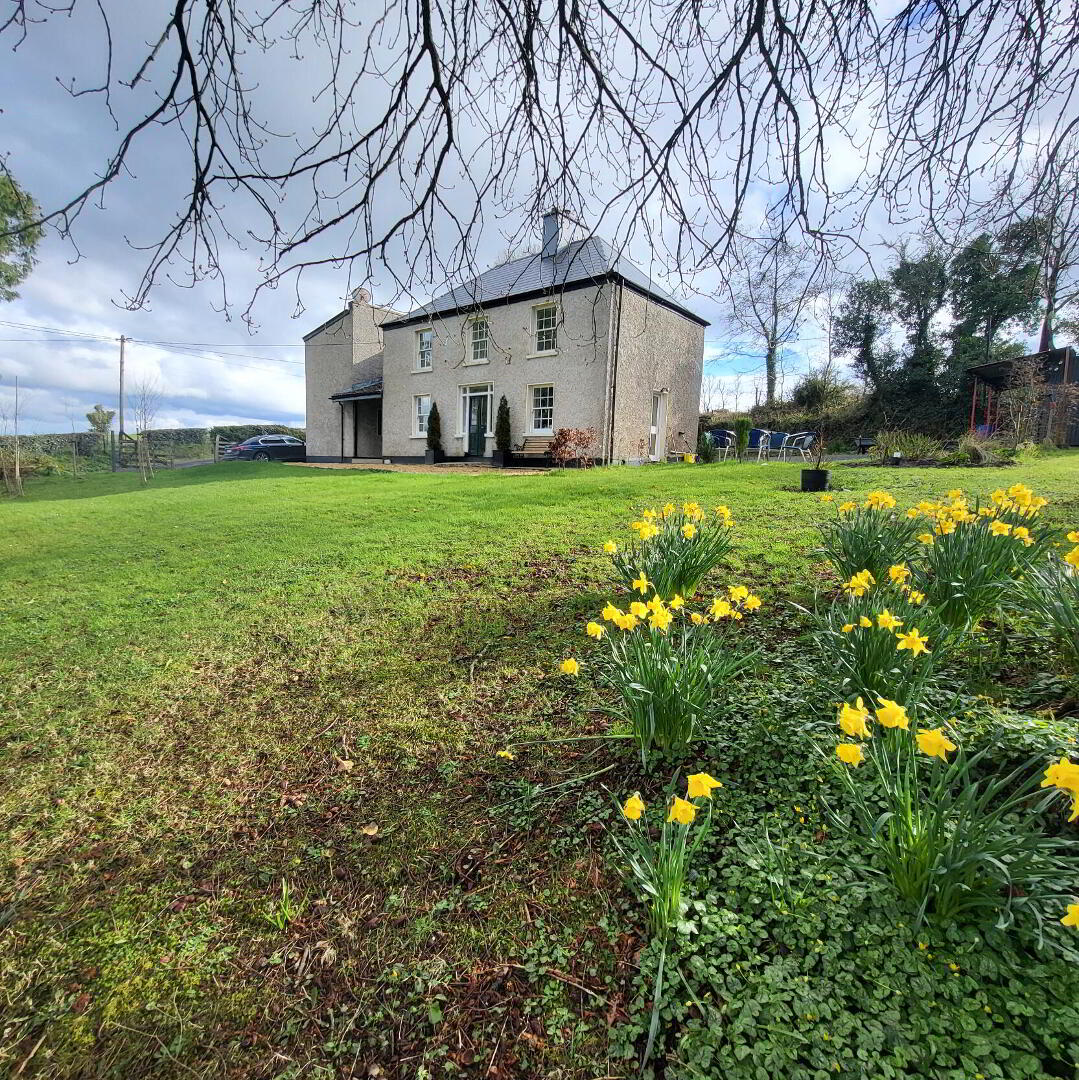


Aghadruminshin
Carrigallen, H12Y466
Property
Price €315,000
3 Bedrooms
1 Bathroom
Property Overview
Status
For Sale
Bedrooms
3
Bathrooms
1
Property Features
Tenure
Not Provided
Property Financials
Price
€315,000
Stamp Duty
€3,150*²
Rates
Not Provided*¹
Property Engagement
Views Last 7 Days
35
Views Last 30 Days
151
Views All Time
1,549

Abbey Property sales are delighted to bring to the market this charming characterful property with far reaching countryside views. This property is located just six minutes from the town of Carrigallen, fifteen minutes from the towns of Ballinamore and Mohill.
Eircode H12Y466
On approach the property proudly stands on a slightly elevated site with beautiful views of the surrounding rolling countryside. This is a light filled property due to its position, the many windows and large rooflight over the hallway. The property has been sympathetically restored with a new roof, new heating system, yellow limestone Flagstone floors, rewired, new bathroom, kitchen etc.
A large porch with double wooden doors and two small side windows lead to the entrance hallway with Yellow Limestone Flagstones and where proudly stands a beautiful curved impressive staircase with a curved wall as the backdrop. The hallway is double height and is adorned by a large roof light.
On the ground floor, to the left of the hallway, is the large dining room which runs the full depth of the property with a feature marble fireplace, tiled floor, three windows and one of the small porch windows.
To the right of the hallway is the stunning dual aspect sitting room. The sash windows to the front, small porch window and large picture window to the rear bring light, character, and elegance to this room together with feature marble fireplace, Yellow Limestone Flagstones and inbuilt cabinets. Patio doors to the front garden.
The kitchen is just off the sitting room with a sash window to the front, fitted units in keeping with the style of the property, Belfast sink, modern double width electric cooker, American Fridge Freezer and washing machine. A door leads to the garden and patio.
The upper level is accessed via the beautiful staircase with walnut handrail and white spindles. The stairs separate at the landing giving access to both sides of the upper-level accommodation.
To the left of the landing there are two bedrooms, one double and one single and to the right is the large Master bedroom with walk in wardrobe and sash windows. The master bedroom is luxurious and the two low level sash windows with deep window cills add to the comfort, style, and opulence of this room. Next to the Master bedroom is the exceptional fully tiled bathroom with a separate large rain shower, bath with shower taps, w.c., w.h.b. and heated chrome towel radiator.
A tarmac driveway offers ample parking to the front, side, and rear of this property. The grounds are well cared for with lovely, lawns, trees, and shrubs. A patio area overlooks the garden and far-reaching countryside views. A covered shed area sits in the corner of the rear garden.
Accommodation
Entrance Porch: Covered porch with double wooden doors and two small side windows
Entrance hallway: 3.16m x 2.78m with yellow limestone flagstones, feature staircase, double height ceiling adorned with rooflight.
Sitting Room: 4.42m x 4.35m – Yellow limestone flagstones, dual aspect with sash windows to the front and picture window to the rear, small porch window, feature marble fireplace.
Dining Room: 6.27m x 3.30m with tiled floor, three windows and small porch window, feature marble fireplace.
Kitchen: 4.42m x 2.69m with yellow limestone flagstones, fitted units, Belfast sink, double width electric cooker, sash window to the front and door to garden.
Master Bedroom: 4.88m x 3.16m Carpet, Two low level Sash windows with deep cills/window seats.
Walk in Wardrobe: 2.71m x 1.17m Carpet, Sash window.
Bedroom 2: 3.09m x 3.05m with carpet, two windows and one high level window.
Bedroom 3: 3.1m x 2.62m with carpet, window and one high level window
Bathroom: 2.98m x 2.48m Full tiled with quality tiling, recessed lighting, large rain shower, bath with shower taps, w.c., w.h.b. and chrome heated towel radiator.
Features:
Impressive country residence with may features including an elegant staircase.
Recently renovated with New Roof
New floors including Yellow Limestone Flagstones in hallway, sitting room and kitchen.
Rewired
New O.F.C.H. with new boiler
BER. F
This is a unique property with great charm, character, and style.
Viewing is highly recommended.
Please call Nuala on 087 9372780.
“All information provided is to the best of our knowledge, information & belief. The utmost care and attention on our part has been placed on providing factual and correct information. Please note that in certain instances some information may have been provided directly by the vendor to us. Whilst due attention and care is taken in preparing particulars, this firm does not hold itself responsible for mistakes, errors or inaccuracies in our online advertising and give each and every viewer the right to get a professional opinion on any concern they may have.”


