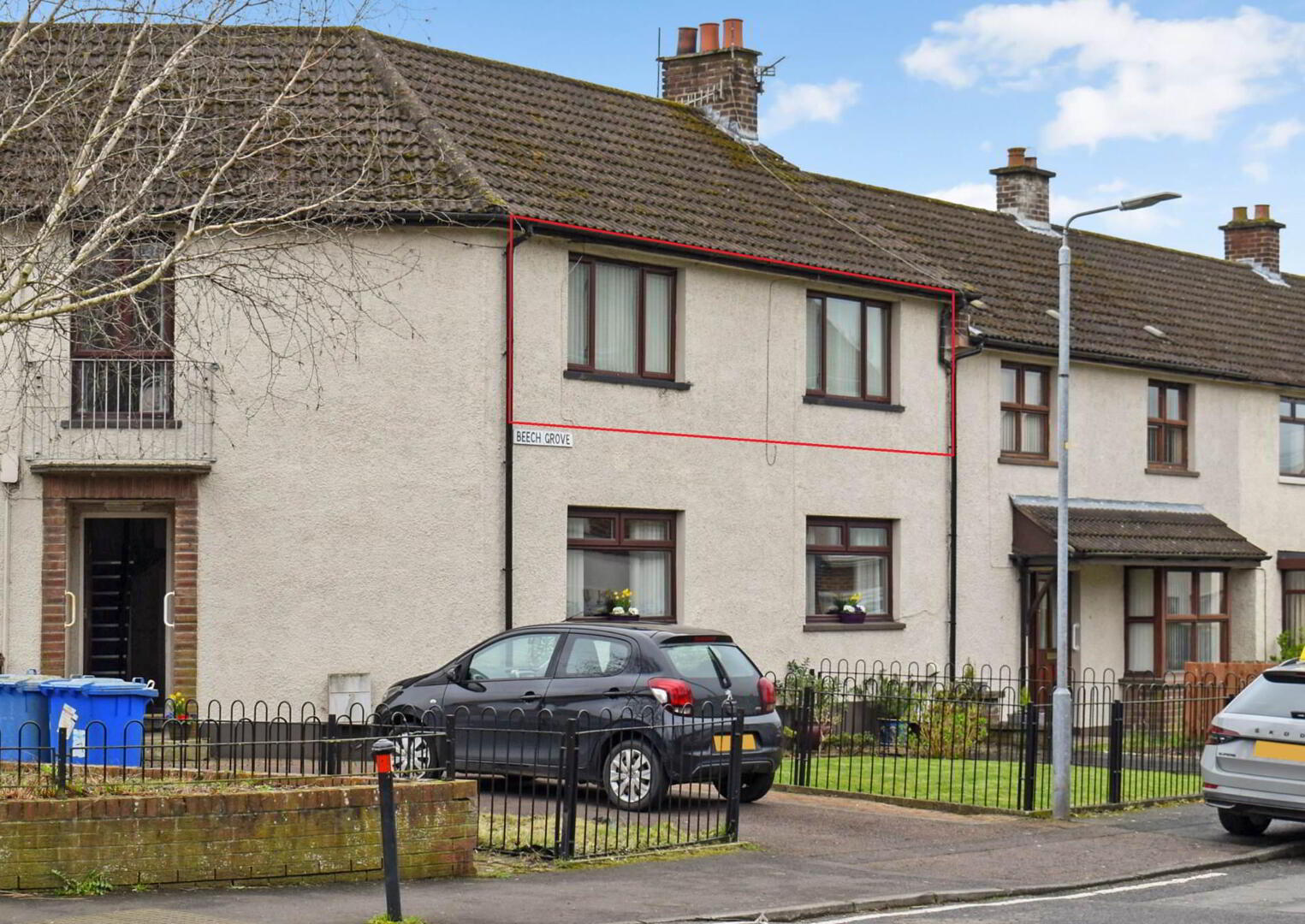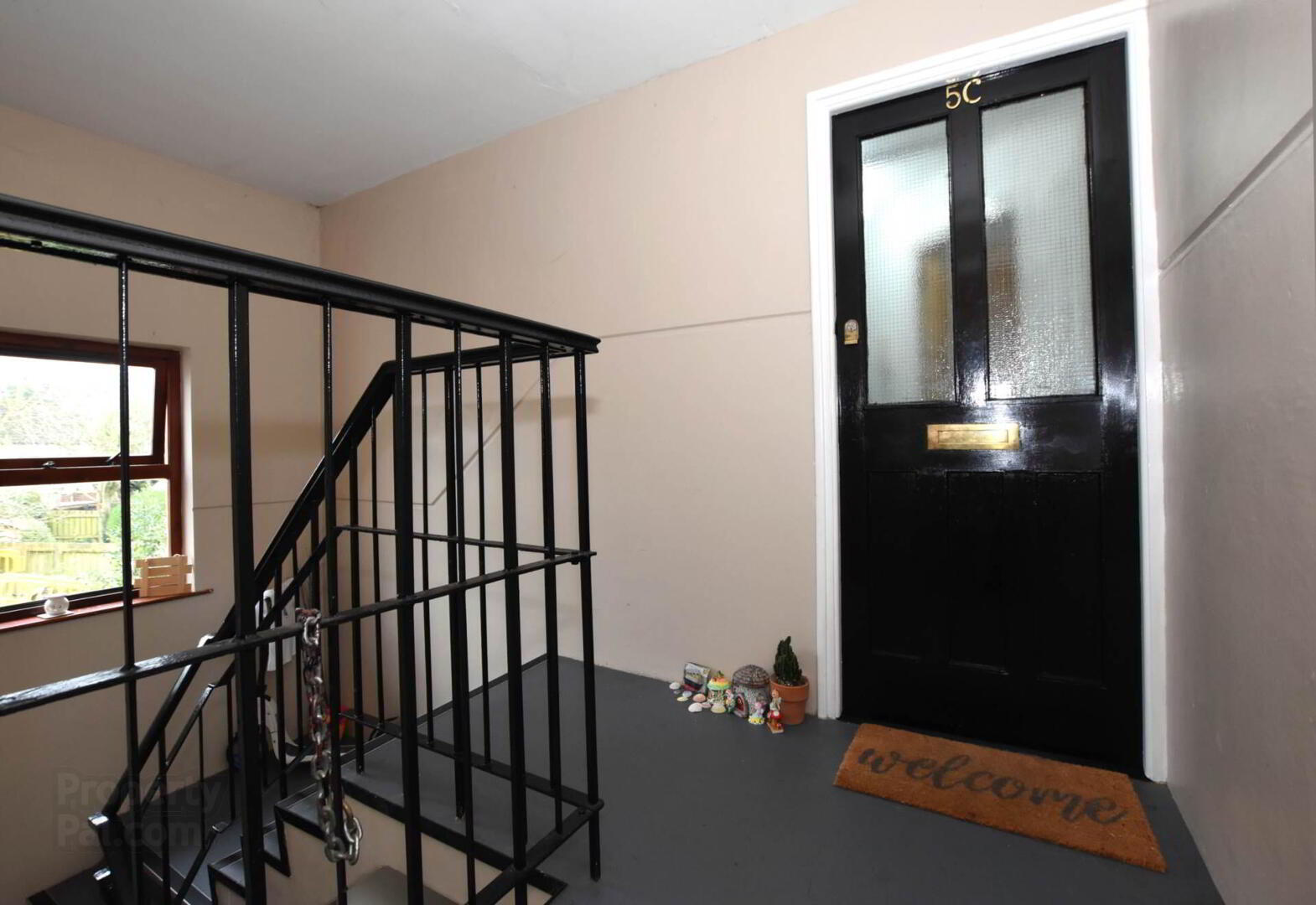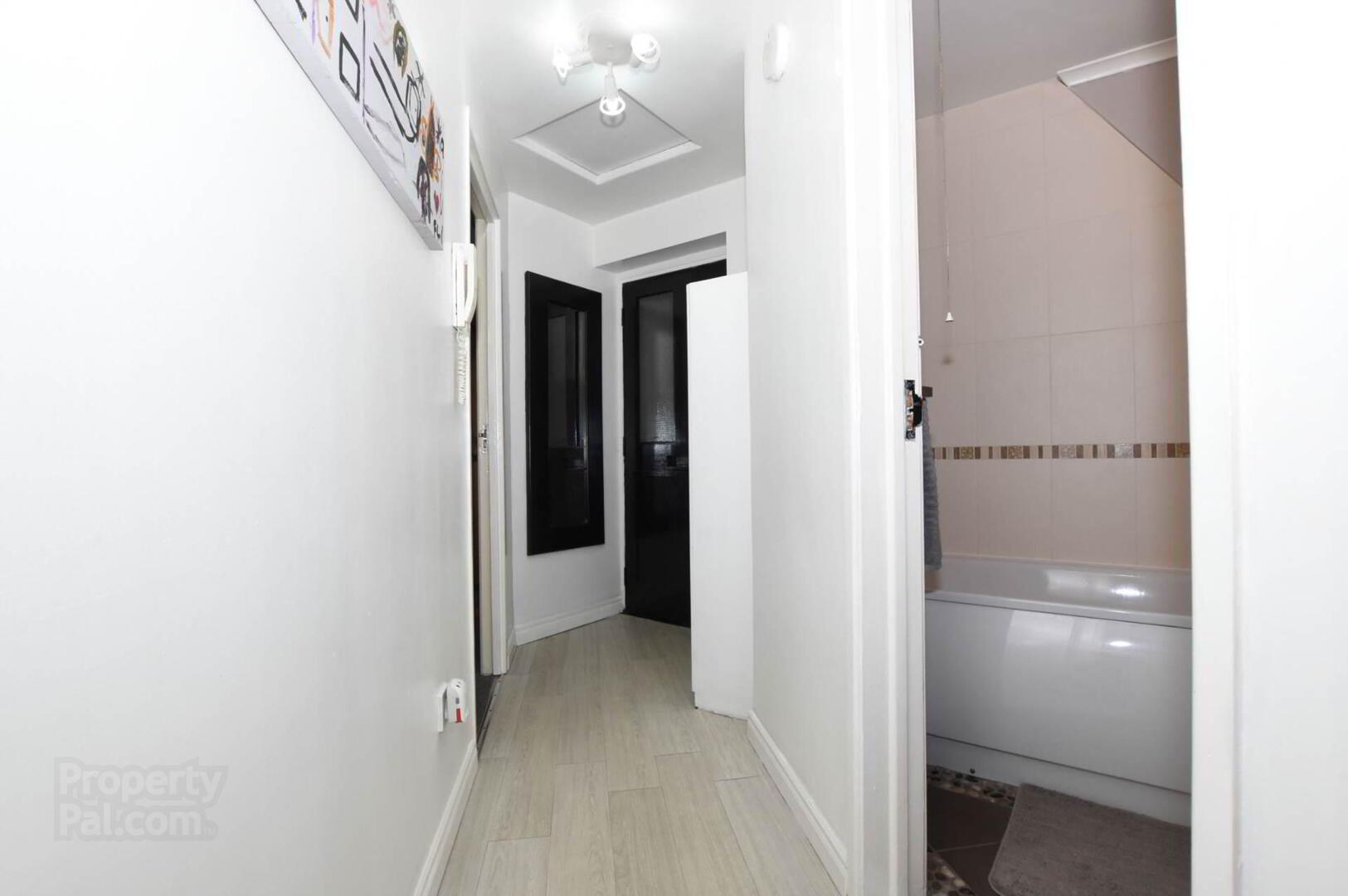


5c Rowan Drive,
Dunmurry, Belfast, BT17 9PX
1 Bed Apartment
Offers Around £74,950
1 Bedroom
1 Bathroom
1 Reception
Property Overview
Status
For Sale
Style
Apartment
Bedrooms
1
Bathrooms
1
Receptions
1
Property Features
Tenure
Leasehold
Energy Rating
Heating
Gas
Broadband
*³
Property Financials
Price
Offers Around £74,950
Stamp Duty
Rates
£348.00 pa*¹
Typical Mortgage
Property Engagement
Views Last 7 Days
411
Views Last 30 Days
1,552
Views All Time
15,306
 A Well Presented First Floor Apartment Situated Within This Popular Residential Location Convenient To Both Belfast And Lisburn
A Well Presented First Floor Apartment Situated Within This Popular Residential Location Convenient To Both Belfast And LisburnEntrance Hall With Double Glazed And Panelled Entrance Door And Laminated Timber Floor
Lounge With Laminated Timber Floor
Kitchen/Dining Area
One Bedroom
Bathroom With White Suite
Lawn Area To Front With Driveway
Communal Area To Rear Plus Store With Power
Gas Fired Central Heating System
Majority PVC Double Glazed Windows
ENTRANCE HALL:
Double glazed and panelled entrance door. Laminated timber floor.
LOUNGE: - 3.81m (12'6") x 3.78m (12'5")
Laminated timber floor.
KITCHEN/DINING AREA: - 3.77m (12'4") x 2.33m (7'8")
Measurements taken to widest points. Range of high and low level units. Granite effect round edge work surfaces. Space for oven and hob. Concealed extractor unit. Circular stainless steel sink unit with mixer tap. Plumbed for washing machine. Part tiled walls. Tiled floor.
BEDROOM (1): - 4.09m (13'5") x 2.83m (9'3")
Two built in storage cupboards.
BATHROOM:
White suite. Panelled bath with mixer tap and shower attachment. Wash hand basin. Low flush wc. Part tiled walls. Tiled floor. Hotpress.
OUTSIDE
Lawn area to front with driveway. Communal area to rear. Store with power.
TENURE:
We have been advised the tenure for this property is leasehold. The annual ground rent of £10 is included within the service charge, we recommend the purchaser and their solicitor verify the details.
RATES PAYABLE:
For period April 2023 to March 2024 £334.64
SERVICE CHARGE:
A service charge of £413.50 per year (at present) is payable to cover maintenance to communal areas, we recommend the purchaser and their solicitor confirm the cost and inclusions.
Directions
From A1/Kingsway turn into Rowan Drive. Number 5c is on the right.
Notice
Please note we have not tested any apparatus, fixtures, fittings, or services. Interested parties must undertake their own investigation into the working order of these items. All measurements are approximate and photographs provided for guidance only.







