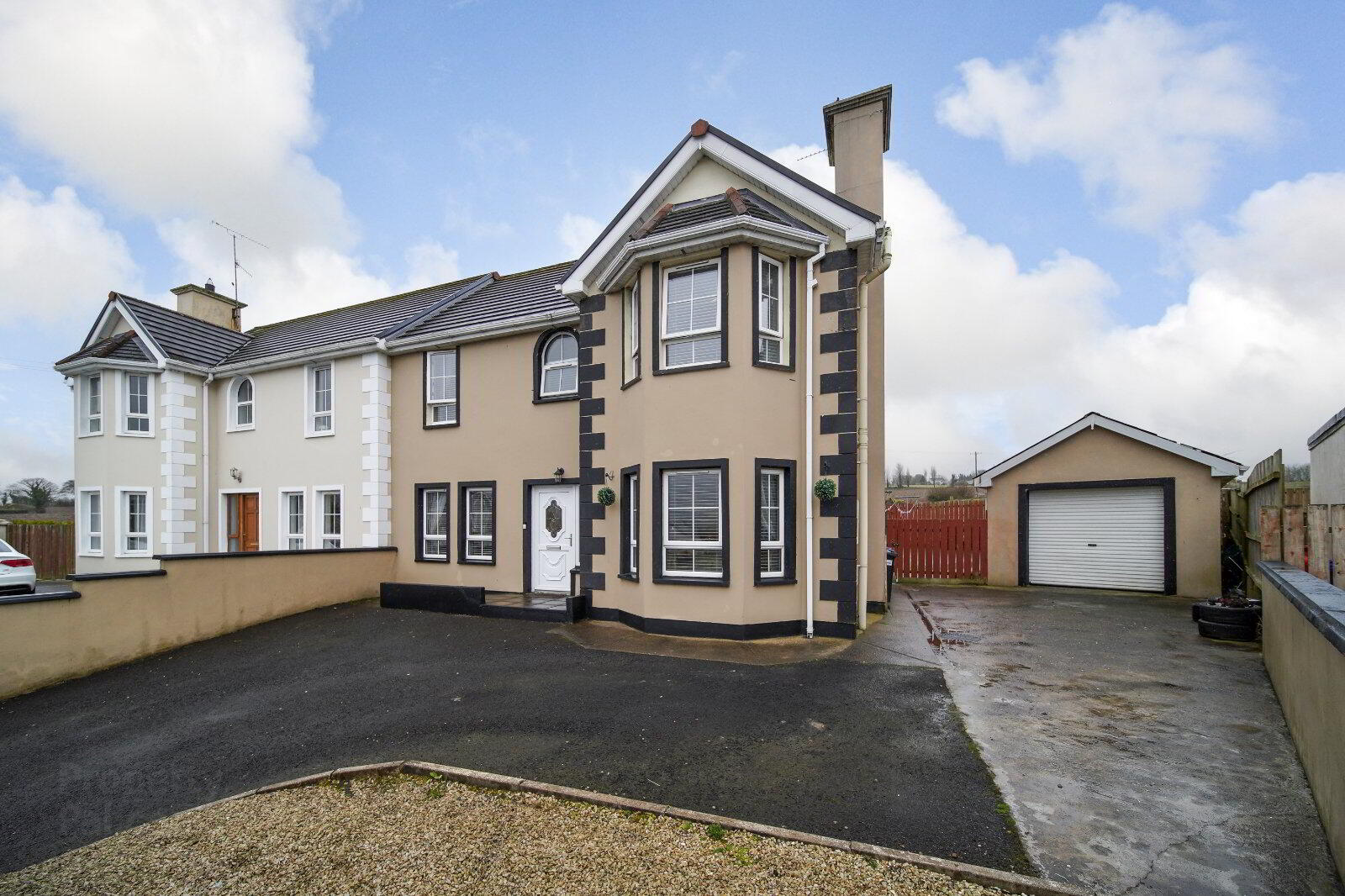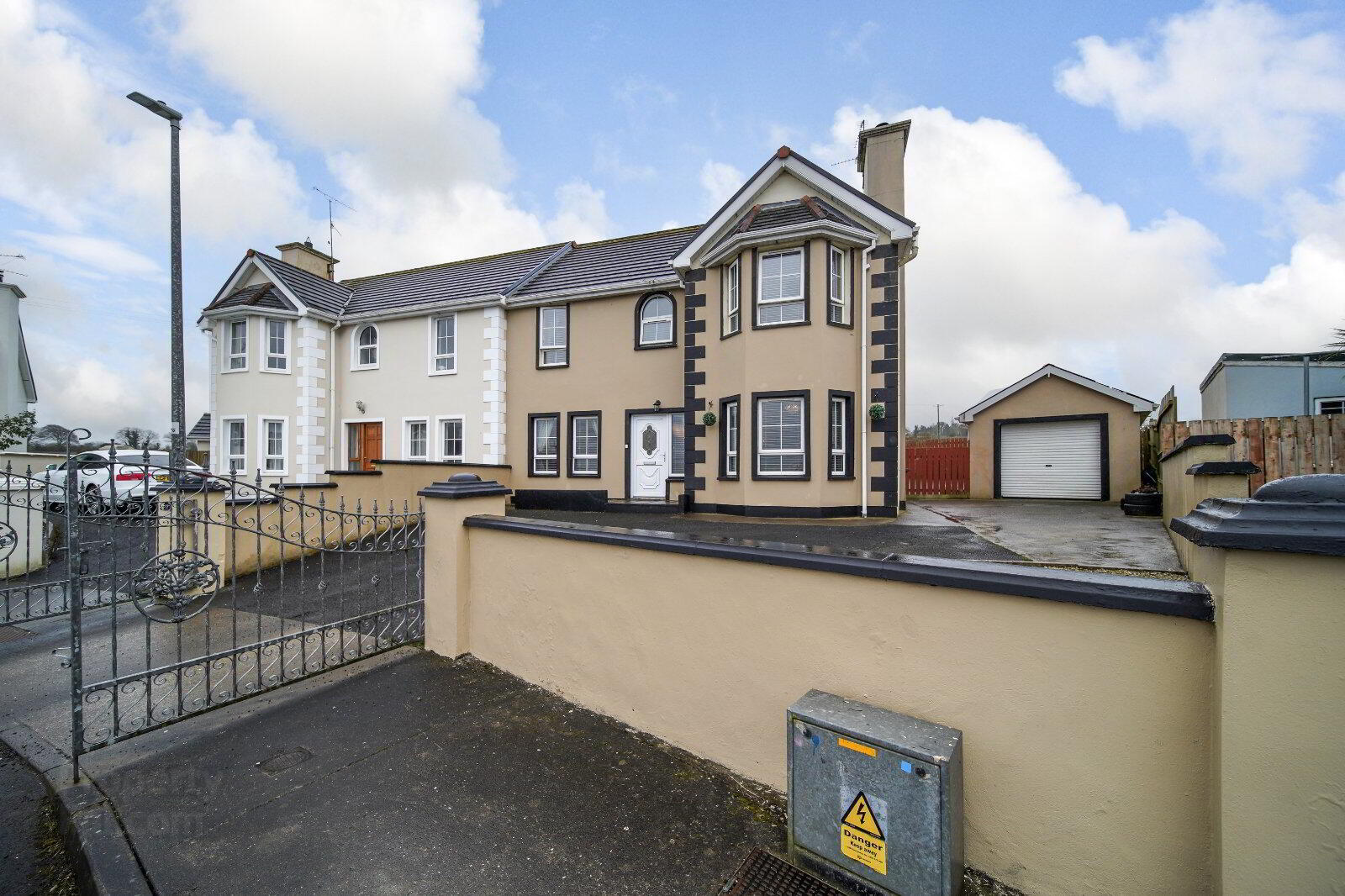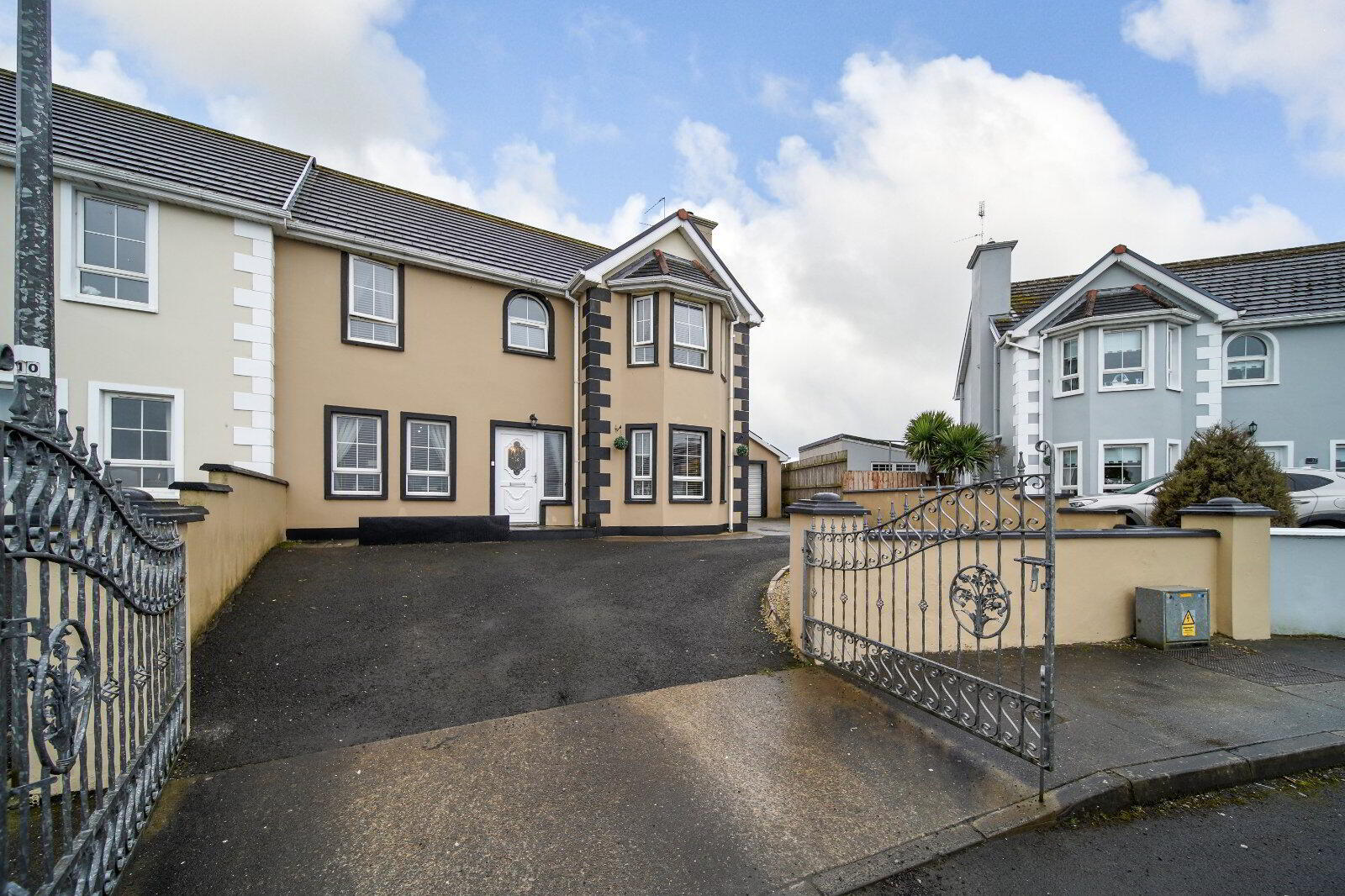


18 Carrick Bridge,
Bridgend, F93PX94
4 Bed House
Asking Price €265,000
4 Bedrooms
3 Bathrooms
2 Receptions
Property Overview
Status
For Sale
Style
House
Bedrooms
4
Bathrooms
3
Receptions
2
Property Features
Tenure
Not Provided
Property Financials
Price
Asking Price €265,000
Stamp Duty
€2,650*²
Property Engagement
Views Last 7 Days
331
Views Last 30 Days
1,175
Views All Time
11,793
 DNG Boyce Gallagher are proud to be marketing, this instantly appealing and exceptionally well-presented four-bedroom semi-detached family home located in a mature development in Bridgend, Co. Donegal.
DNG Boyce Gallagher are proud to be marketing, this instantly appealing and exceptionally well-presented four-bedroom semi-detached family home located in a mature development in Bridgend, Co. Donegal. This beautiful family home has been finished to a meticulous standard and leaves nothing for a prospective buyer to do other than move in and enjoy what will undoubtedly be a fabulous home.
This house enjoys spacious living accommodation with an entrance hallway, lounge, kitchen/ diner, sunroom, utility room and WC to the ground floor. With four double bedrooms to the first floor, one with ensuite and a main bathroom. Externally this family home has a tarmacadam driveway to the front with ample parking, and a larger enclosed garden to rear with a timber decking area and detached garage.
Located just outside Derry City, Bridgend is ideally located to allow easy access to Derry, Buncrana and Letterkenny.
Rooms
Entrance Hall
4.52m x 2.07m
Tiled Floor | Window and PVC Front Door | Understairs Storage | Coving and Ceiling Rose
Sitting Room
3.43m x 4.63m
Tiled Floor | Bay Window to Front | Tiled Fireplace with Stove | Coving and Ceiling Rose
Kitchen / Dining Room
3.23m x 6.12m
Tiled Floor | High and Low Level Units | Integrated Dishwasher | American Fridge / Freezer | Gas Hob and Extractor | Eye Level Electric Fan Oven | Kitchen Island with inset Sink | Marble Worktops | Recessed Lighting | Double Window to Front | Double doors to rear leading to Sunroom
Sunroom
3.79m x 3.37m
Tiled Floor | Triple aspect windows and French Doors to Garden
Rear Hall
1.06m x 1.51m
Tiled Floor | Semi Glazed PVC Door to Rear
Utility
2.68m x 1.51m
Tiled Floor | Window to Rear | Plumbed for Washer and Dryer | Storage and hotpress
WC
0.99m x 2.25m
Fully Tiled Walls and Floor | Vanity Unit with Storage | Window to Side
Carpeted stairs to 1st floor landing
Bedroom
3.44m x 3.27m
Pine Floor | Bay Window to Front | Built-in Wardrobe with Sliding Mirror Doors
Bedroom
3.23m x 2.91m
Laminate Floor | Window to Rear | Built-in Wardrobe with Sliding Doors
Bedroom
3.43m x 3.02m
Pine Floor | Window to Rear | Built in Wardrobe
En Suite
2.05m x 1.47m
Fully Tiled Floor and Walls | Window to Rear | Curved Cubicle with Electric Shower
Bedroom
2.88m x 2.52m
Pine Floor | Window to Front
Bathroom
2.41m x 1.76m
Fully Tiled Walls and Floor | White WC, WHB and Bath | Window to Front
Detached Garage
3.19m x 7.10m
Shutter Door to Front | Semi Glazed PVC Door and Window to Side

Click here to view the video

