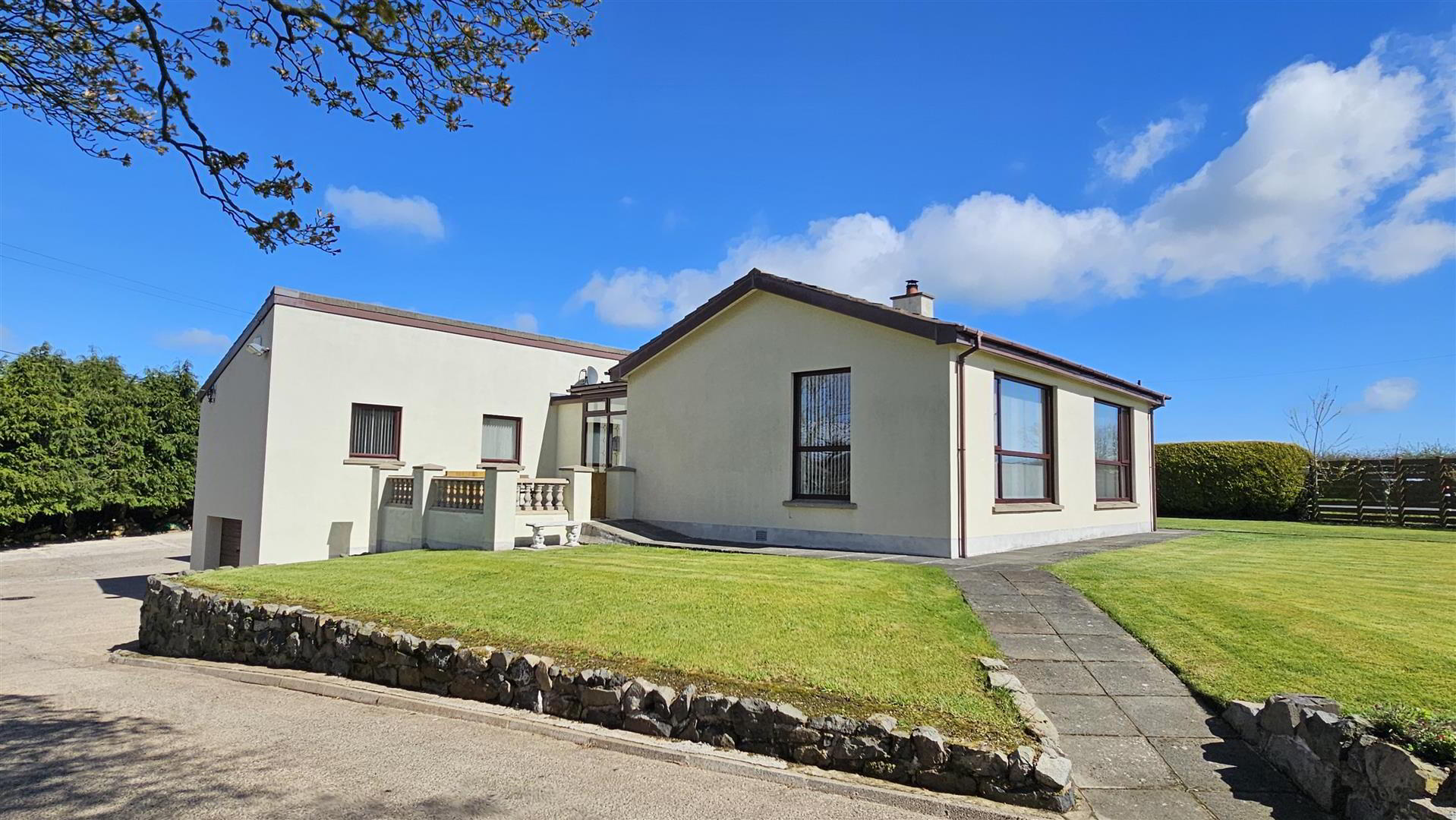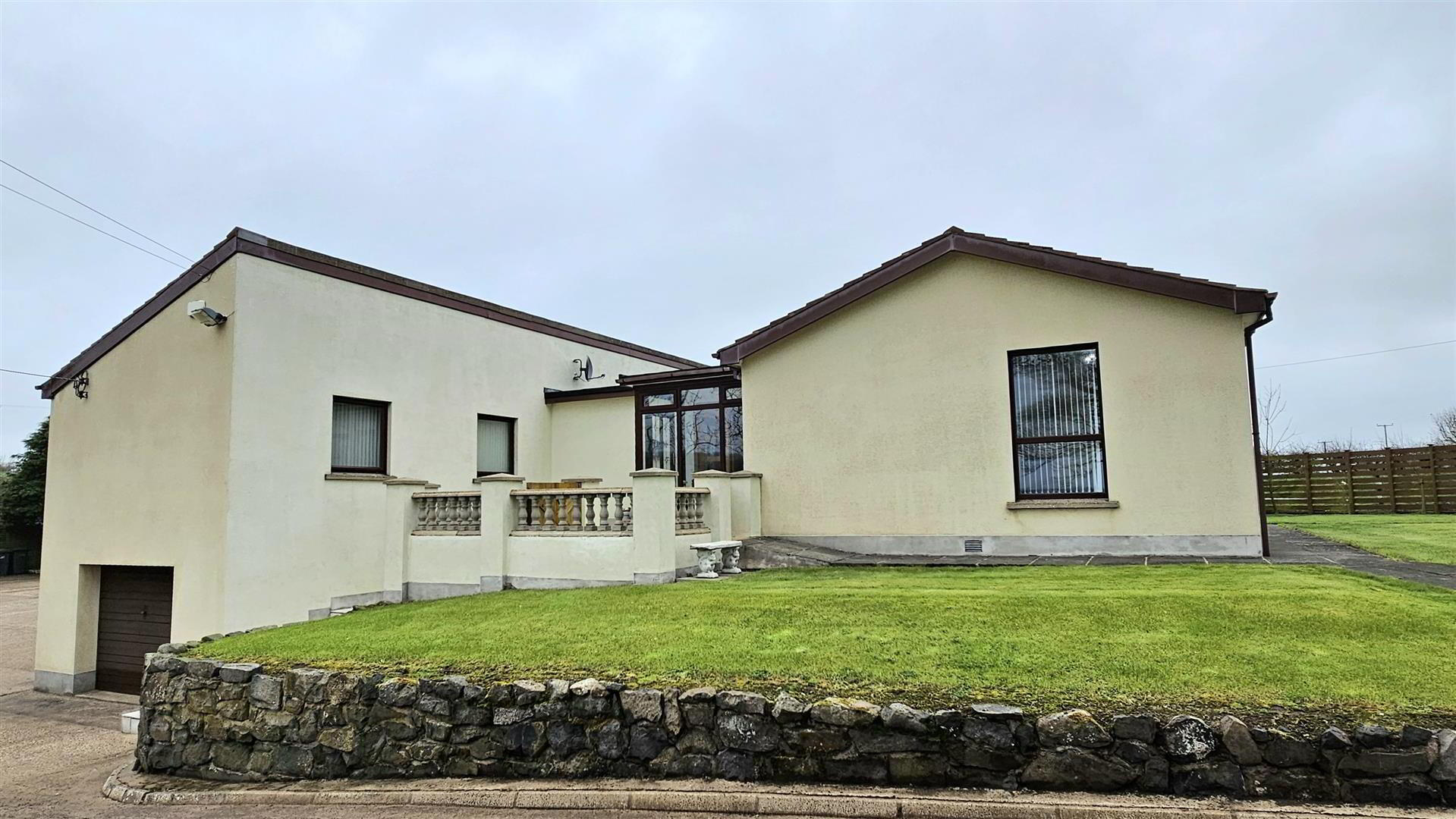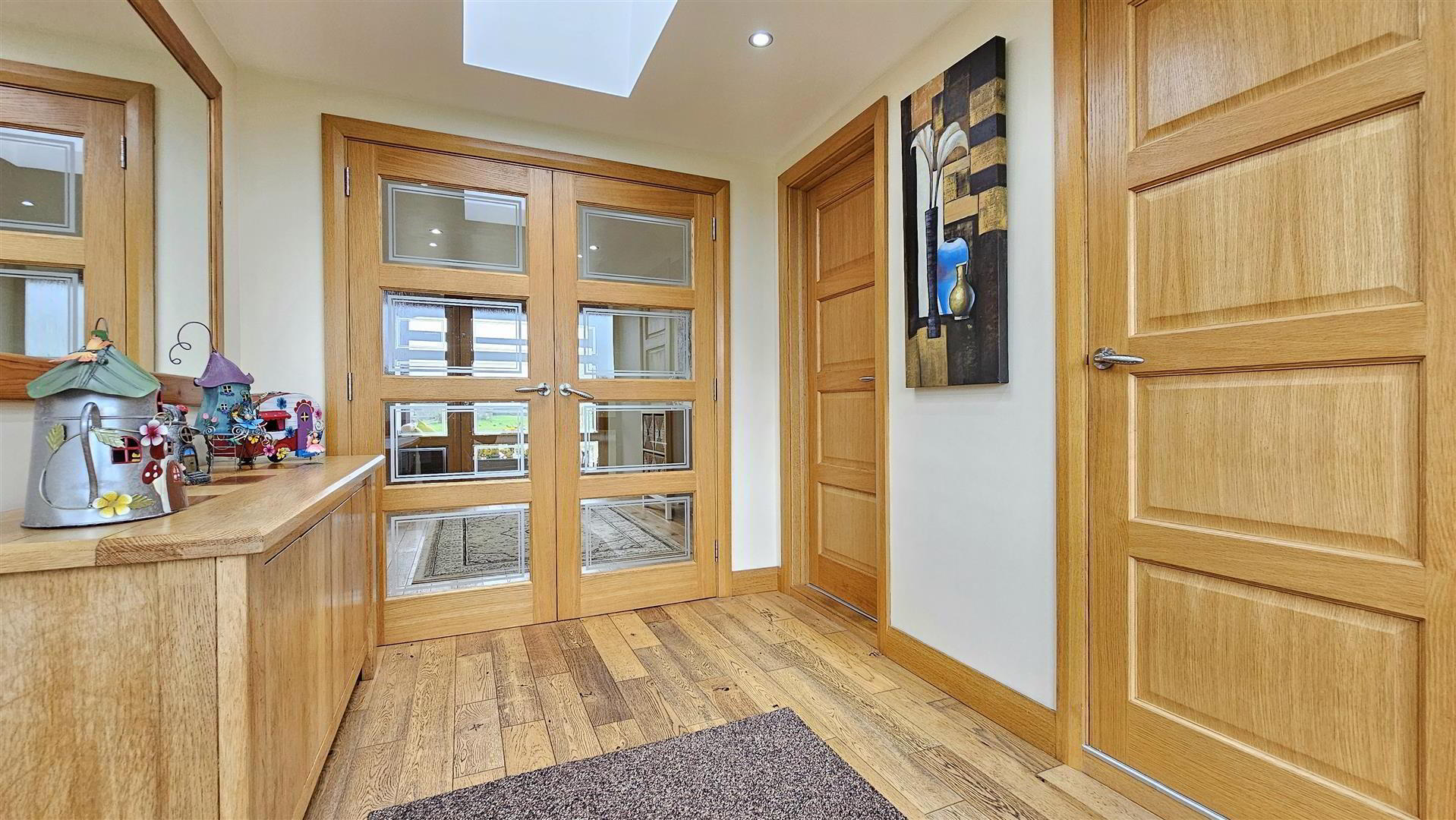


46 Red Brae Road,
Carrickfergus, BT38 9DH
4 Bed Detached Bungalow
Sale agreed
4 Bedrooms
2 Bathrooms
2 Receptions
Property Overview
Status
Sale Agreed
Style
Detached Bungalow
Bedrooms
4
Bathrooms
2
Receptions
2
Property Features
Tenure
Freehold
Energy Rating
Broadband
*³
Property Financials
Price
Last listed at Offers Around £349,995
Rates
£2,119.09 pa*¹
Property Engagement
Views Last 7 Days
130
Views Last 30 Days
289
Views All Time
20,262
 Substantial detached bungalow on approximately 0.5 acre site
Substantial detached bungalow on approximately 0.5 acre siteImpressive entrance hall with dual front and rear access
Four double bedrooms
Master bedroom boasts en suite shower room with modern white suite
Fitted bedroom furniture in master bedroom, built in wardrobes in bedrooms 3 & 4
Impressive 20'4 x 14'11 lounge with Portuguese limestone fireplace and double doors to dining room
Views from Lounge across Belfast lough and open countryside
15'9 Dining room with stunning views
Kitchen with an extensive range of Oak shaker style units, breakfast bar
Contemporary brick style splash backs
Family bathroom enjoys a modern white suite and incorporates a bath and separate shower
Utility room and additional Wc
Extensive use of solid oak flooring, internal doors, skirting & architraves
Double glazed windows in upvc frames and oil fired heating system
Garage under property with further storage room at the rear
20'4 x 19'4 carport and parking facilities for approximately 10 -12 cars
Gardens laid to lawn incorporating hot tub shelter
Further garden room suitable for home office or outside entertainment space
Elevated site with stunning views
Countryside location yet only 2 miles from Carrickfergus town centre
Ideal for a family or purchaser wishing to run a business from home
Viewing of this property is absolutely essential to fully appreciate what is on offer
- New to the market... Further details and measurements to follow
THINKING OF SELLING ?
ALL TYPES OF PROPERTIES REQUIRED
CALL US FOR A FREE NO OBLIGATION VALUATION
UPS CARRICKFERGUS
T: 028 93365986
E:[email protected]

Click here to view the video


