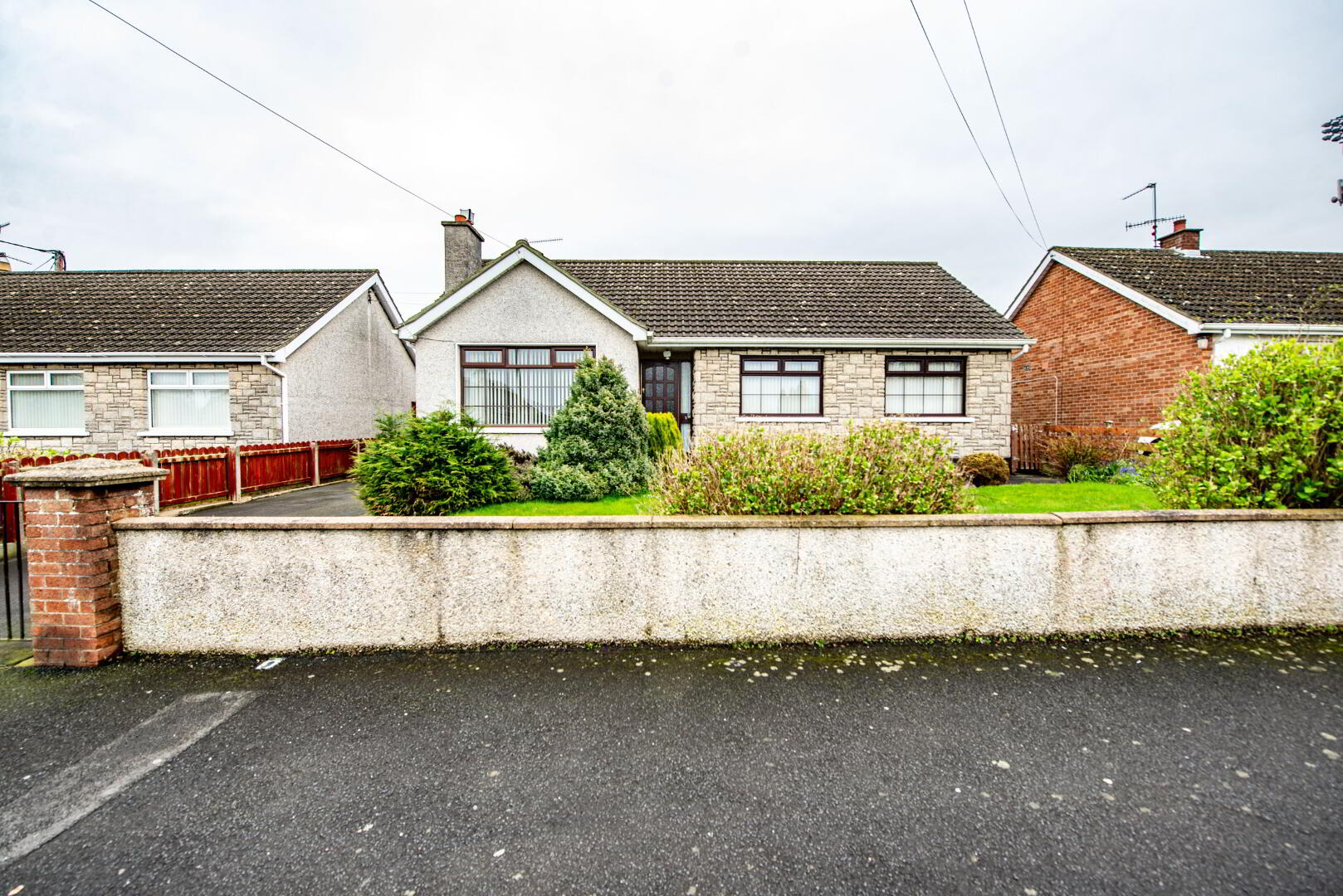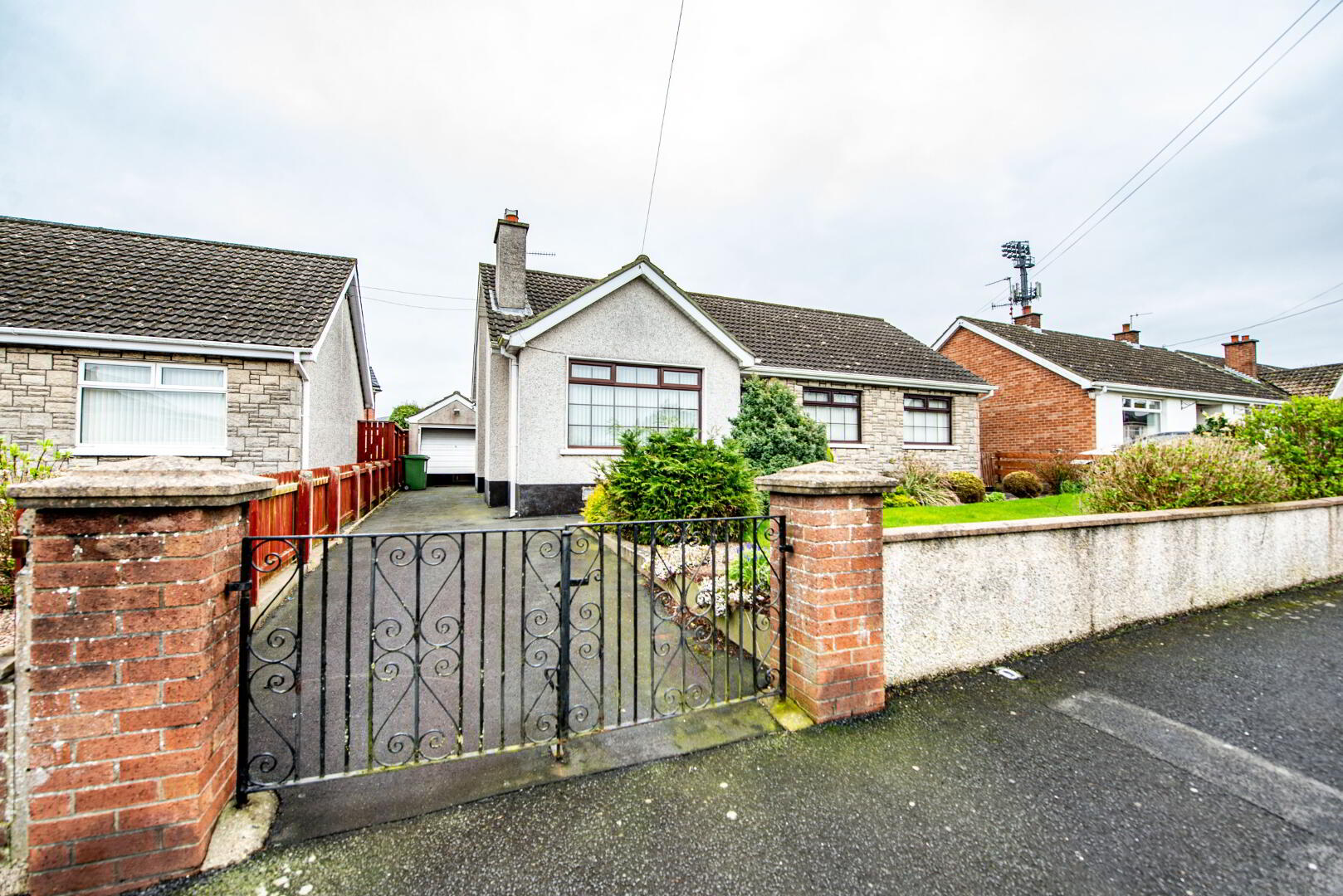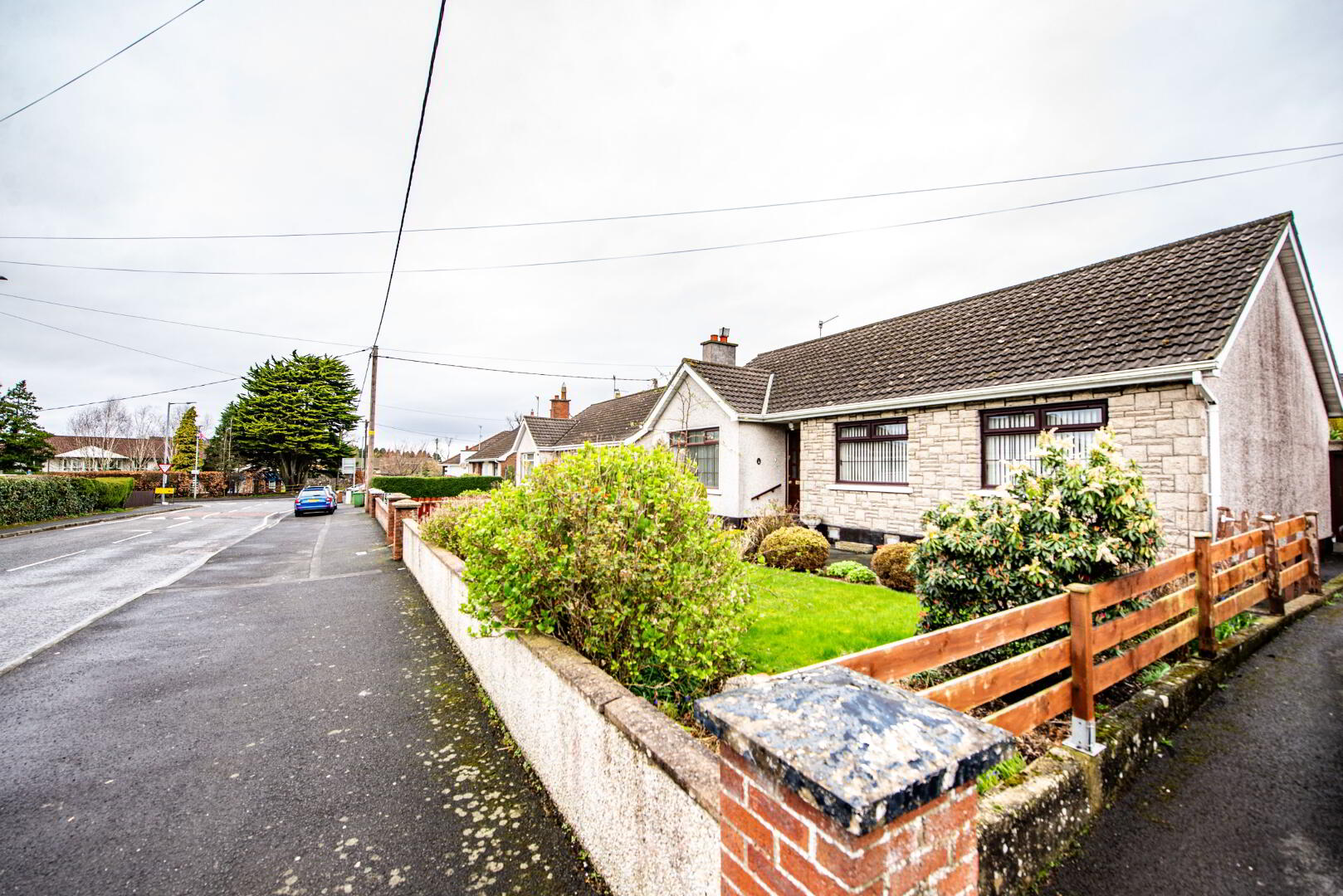


8 Mourneview Avenue,
Lurgan, Craigavon, BT66 8EW
3 Bed Detached Bungalow
Sale agreed
3 Bedrooms
1 Bathroom
2 Receptions
Property Overview
Status
Sale Agreed
Style
Detached Bungalow
Bedrooms
3
Bathrooms
1
Receptions
2
Property Features
Tenure
Not Provided
Energy Rating
Heating
Oil
Broadband
*³
Property Financials
Price
Last listed at Offers Around £169,950
Rates
£909.81 pa*¹
Property Engagement
Views Last 7 Days
57
Views Last 30 Days
320
Views All Time
14,472

DETACHED BUNGALOW WITH PRIVATE REAR GARDEN AND GARAGE IN A CONVENIENT LOCATION
8 MOURNEVIEW AVENUE
LURGAN
The surprisingly spacious accommodation in this home comprises entrance hall, 2 reception rooms, extended kitchen/dining, 3 bedrooms and shower room. The property is very accessible to all main amenities and also benefits from a good size private back garden.
• DETACHED GARAGE
• CONVENIENT TO THE TOWNS AMENITIES
• OIL FIRED CENTRAL HEATING
• PVC DOUBLE GLAZED WINDOWS
• PRIVATE ENCLOSED REAR GARDEN
ACCOMMODATION COMPRISES OF THE FOLLOWING:
HALLWAY: Glazed front door. Double panel radiator. Power points. Built in cloakroom.
LOUNGE: 13’5” x 11’10” Tiled fireplace. Two double panel radiators. Power points. Cornice ceiling.
FAMILY ROOM: 11’6” x 11’0” Tiled fireplace. Double panel radiator. Power points.
KITCHEN/DINING: 17’6” x 10’0” Range of high and low level units. Double drainer sink unit. Double panel radiator. Power points. Glazed rear door.
BEDROOM 1: 11’0” x 10’0” Built in wardrobes. Double panel radiator. Power points.
BEDROOM 2: 10’9” x 8’7” Double panel radiator. Power points.
BEDROOM 3: 10’0” x 7’10” Built in wardrobe. Single panel radiator. Power points.
SHOWER ROOM: Walk in shower, wash hand basin and low flush w.c. Tiled floor. Tiled walls. Built in hotpress. Heated towel rail.
HEATING: Oil fired central heating.
OUTSIDE: Front garden in lawn and shrubs. Private enclosed rear garden mainly in lawn. Detached garage (17’0” x 9’02) and separate store.




