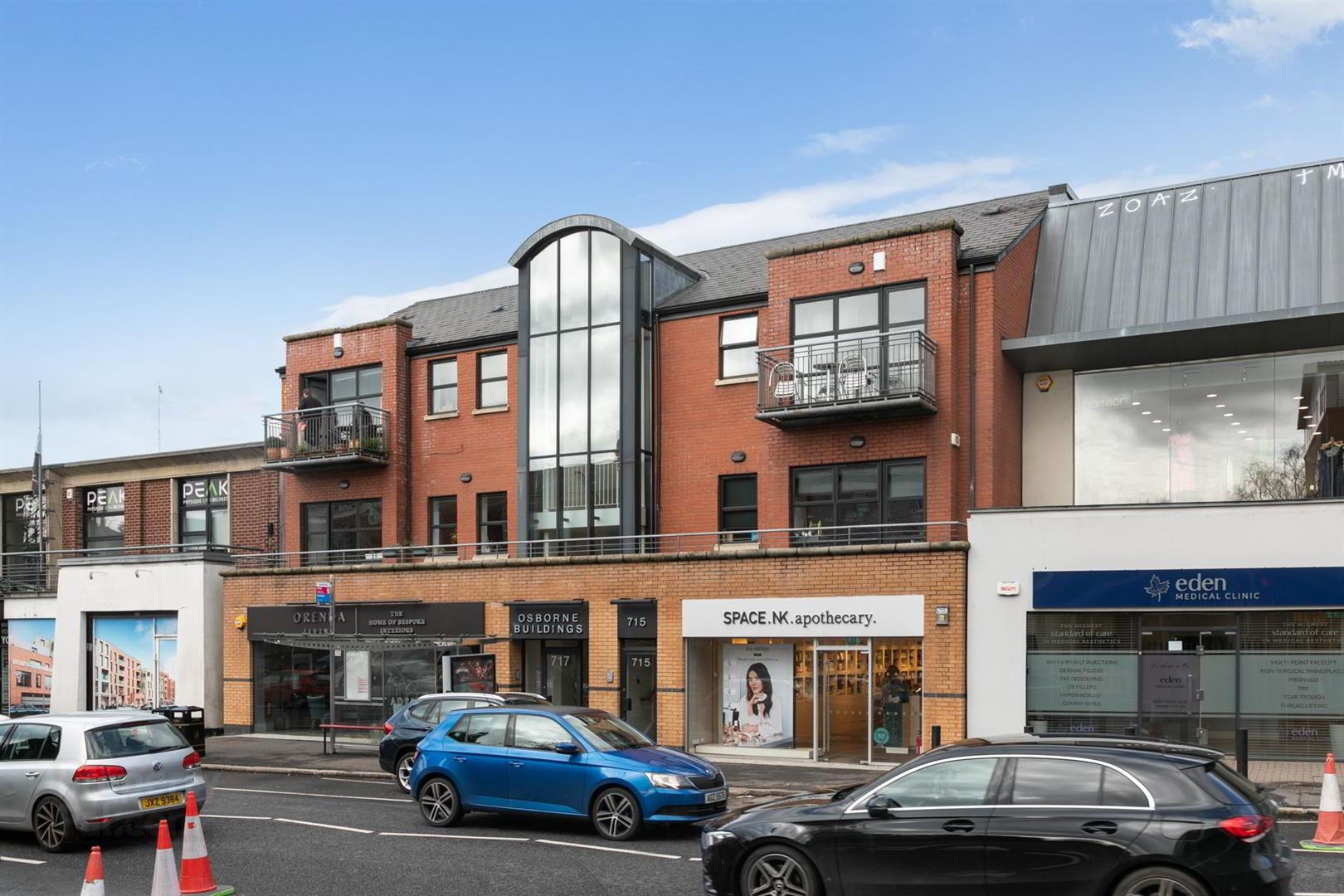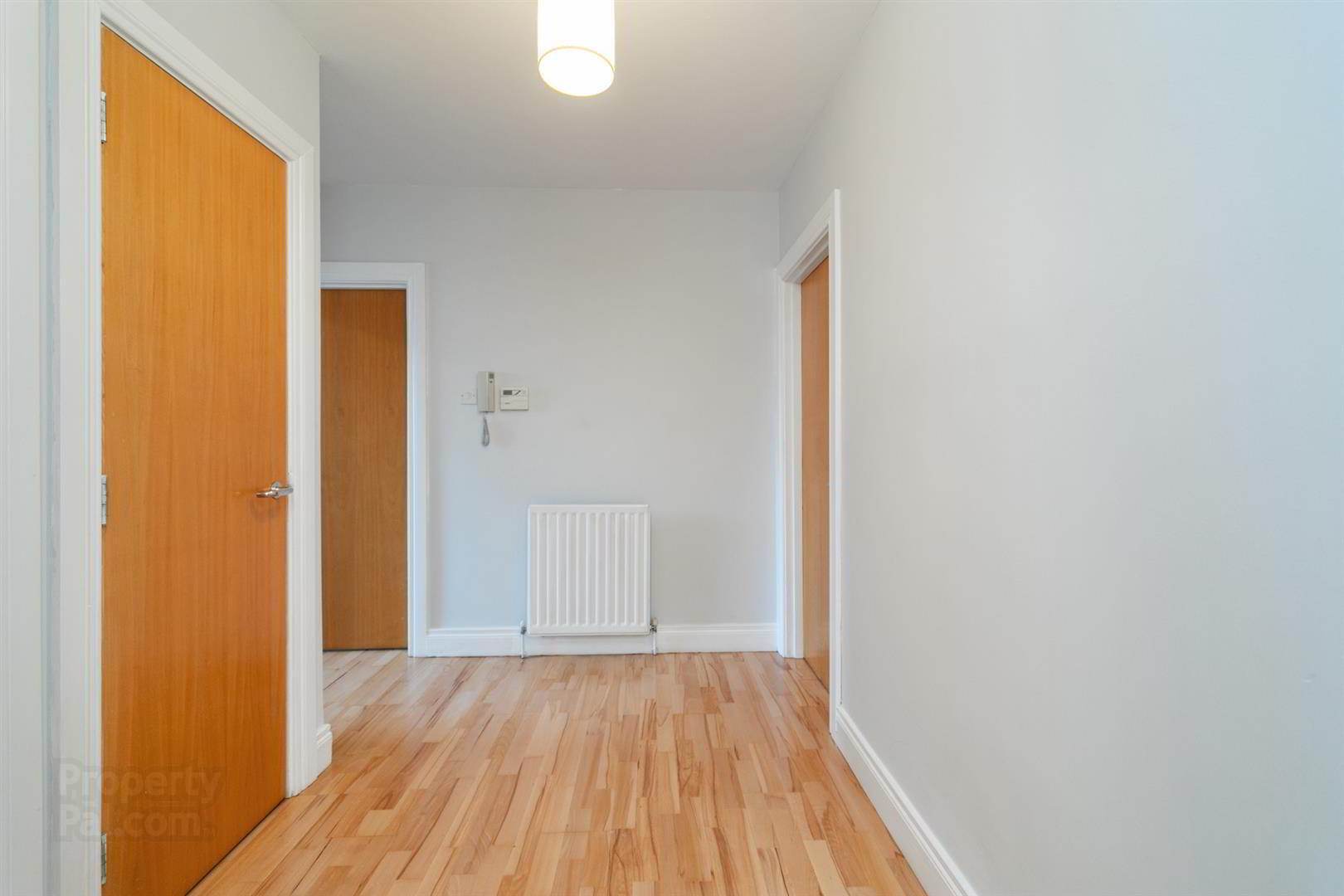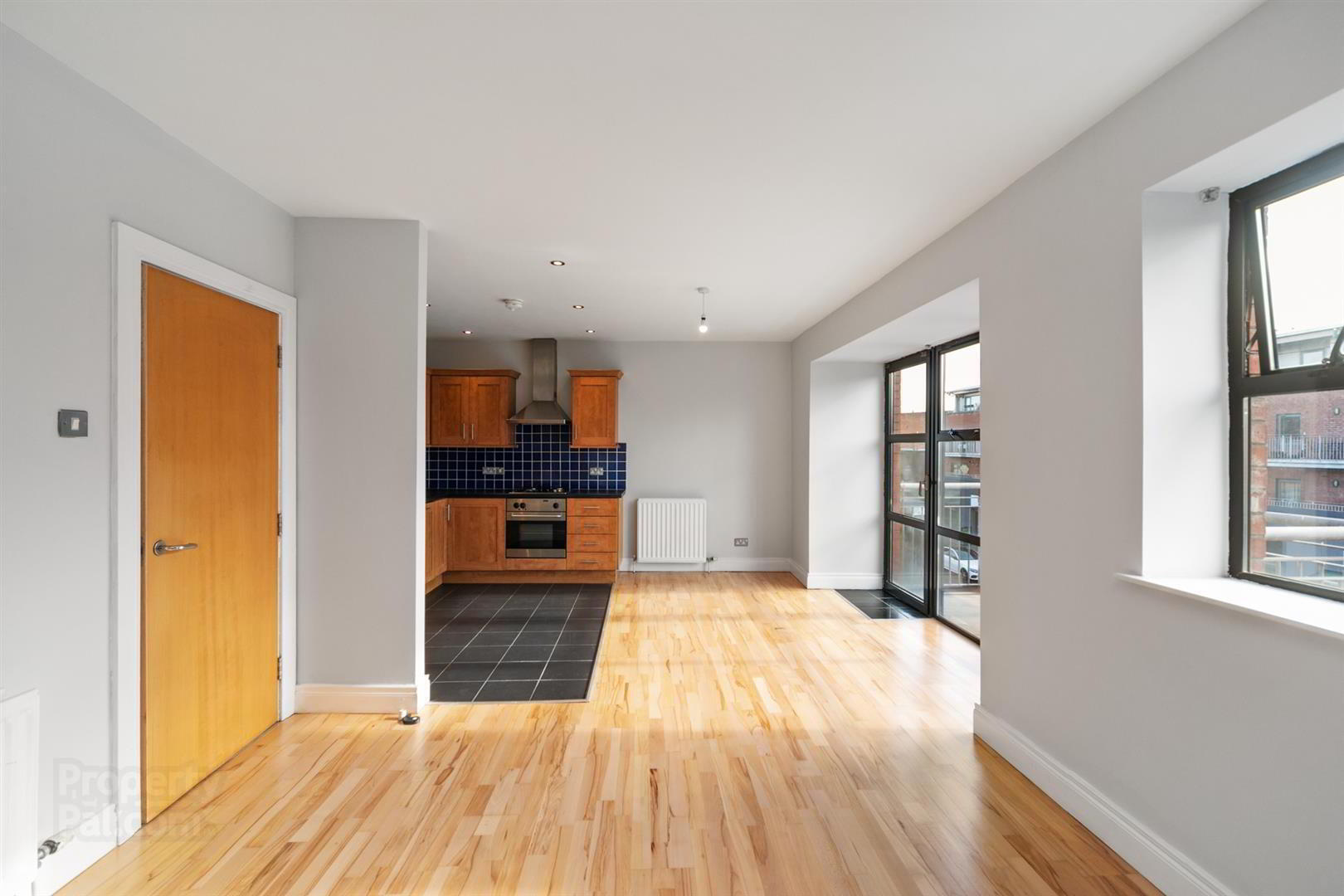


Apt 4, 717 Lisburn Road,
Belfast, BT9 7GU
2 Bed Apartment
Guide Price £180,000
2 Bedrooms
2 Bathrooms
1 Reception
Property Overview
Status
For Sale
Style
Apartment
Bedrooms
2
Bathrooms
2
Receptions
1
Property Features
Tenure
Leasehold
Energy Rating
Property Financials
Price
Guide Price £180,000
Stamp Duty
Rates
Not Provided*¹
Typical Mortgage
Property Engagement
Views Last 7 Days
620
Views Last 30 Days
3,457
Views All Time
10,333

Features
- Well Presented Second Floor Apartment
- Two Spacious Bedrooms (Master With En-suite Shower Room)
- Open Plan Kitchen / Living / Dining
- Balconies To Front & Rear
- White Bathroom Suite
- PVC Double Glazed Windows / Gas Fired Central Heating
- Moments From The Shops, Restaurants & Bars Of The Lisburn Road
- An Ideal City Base, First Time Buy Or Investment Opportunity
- Cash Offers Only
Located on the Lisburn Road, this spacious two bedroom apartment offers convenience and excellent accommodation for a range of potential purchasers. On the second floor, the apartment is spacious and comprises open plan kitchen / living / dining room with access to a good sized balcony. There are two double bedrooms, both with built in wardrobes and master with en-suite & balcony. There is also a white bathroom suite and storage off hallway. Gas fired central heating & PVC double glazing are further benefits.
- THE ACCOMMODATION COMPRISES
- ON THE GROUND FLOOR
- COMMUNAL ENTRANCE
- Secure entry system. Stairs to:
- ON THE SECOND FLOOR
- ENTRANCE
- Hardwood front door.
- RECEPTION HALL
- Intercom system.
- KITCHEN / LIVING / DINING 6.9 x 4.8 (22'7" x 15'8")
- Comprising range of high and low level units, integrated appliances to include oven, hob and extractor fan, fridge / freezer, dishwasher and washing machine. Ceramic tiled floor, part tiled walls. Solid wood floor to living area. Access to balcony.
- BEDROOM ONE 3.6 x 3.3 (11'9" x 10'9")
- Access to balcony. Built in wardrobe.
- ENSUITE
- White suite comprising low flush W.C, pedestal wash hand basin and shower cubicle.
- BEDROOM TWO 3.6 x 2.8 (11'9" x 9'2")
- Built in wardrobe.
- BATHROOM
- White suite comprising bath with shower attachment, low flush W.C, pedestal wash hand basin, ceramic tiled floor & part tiled walls.



