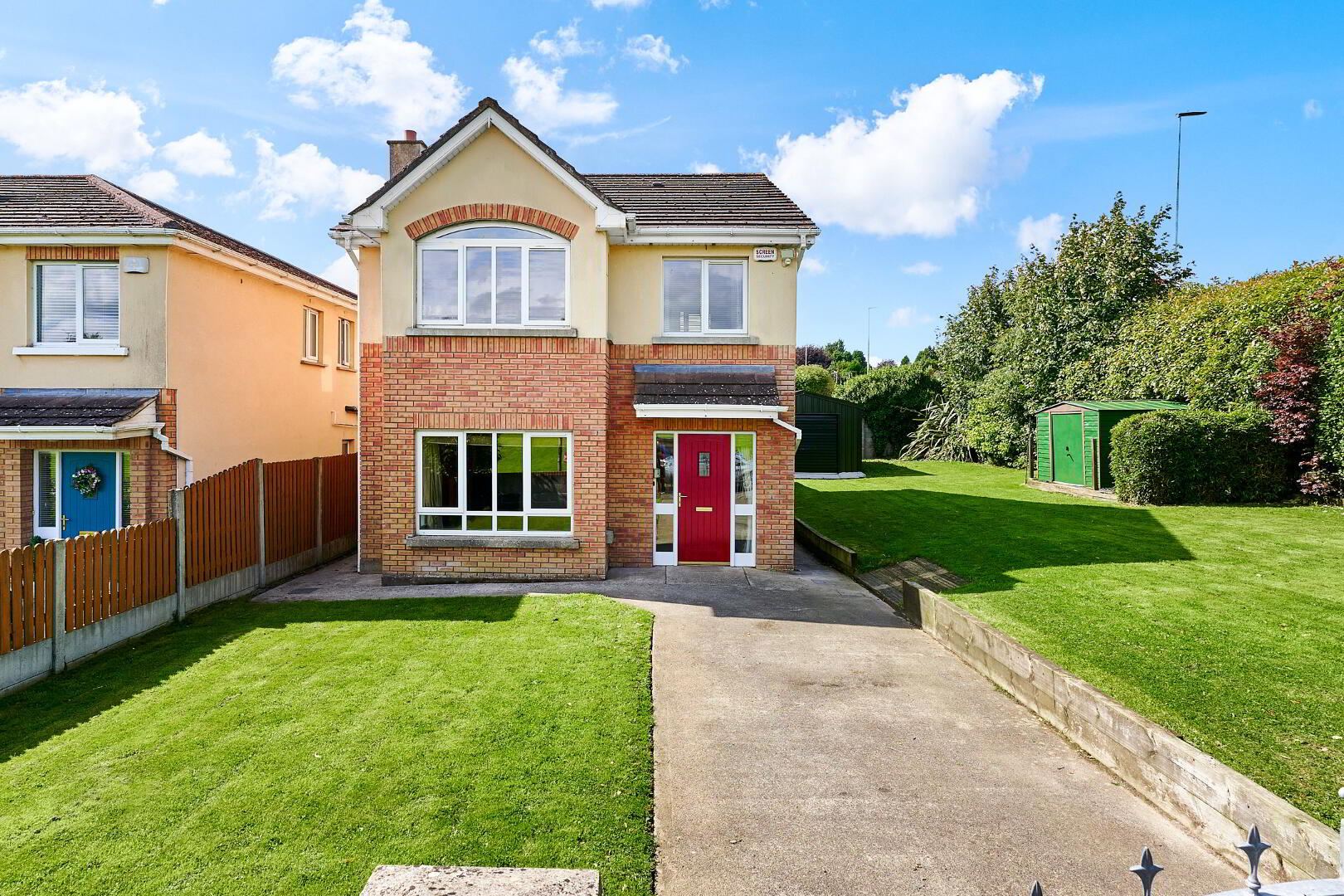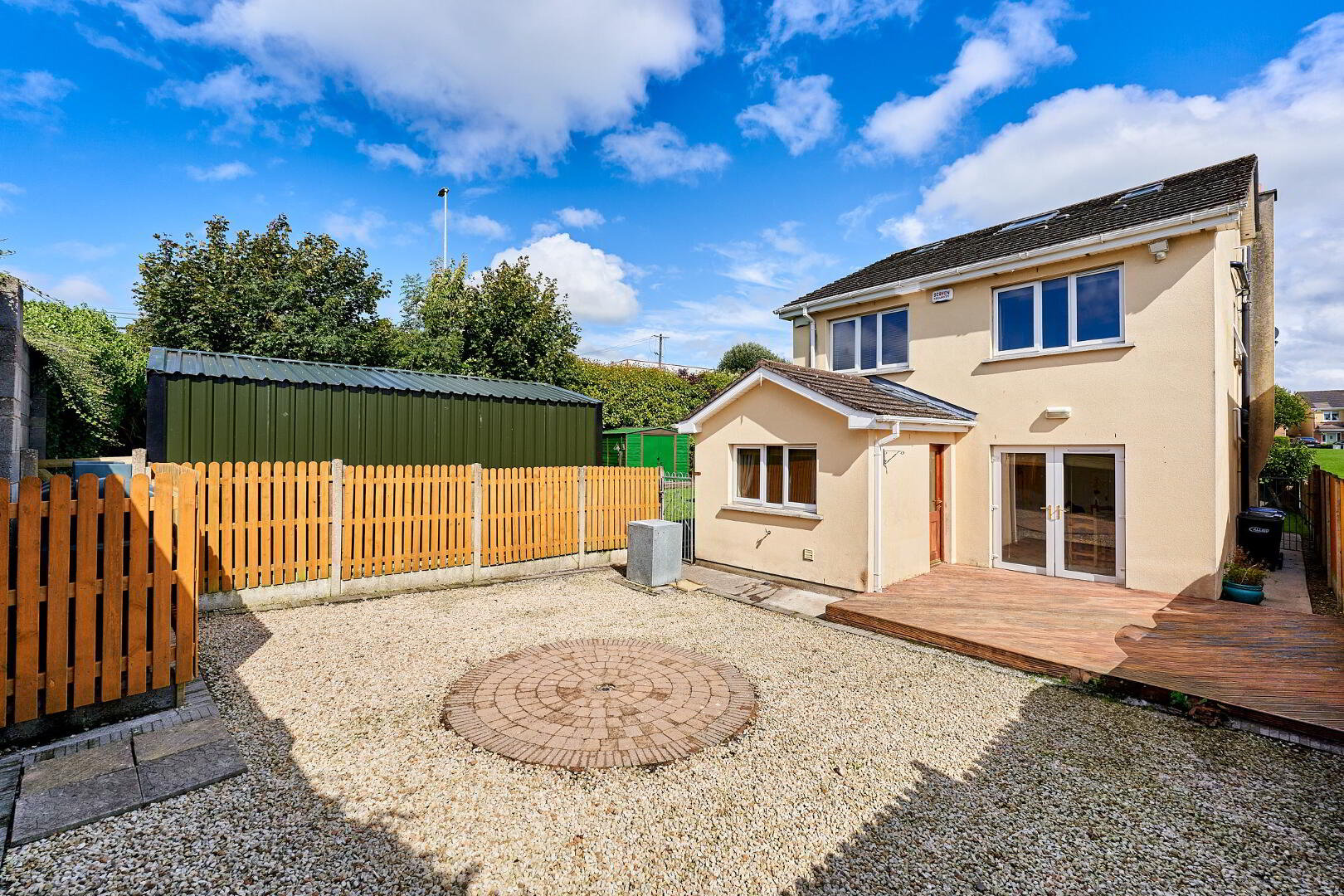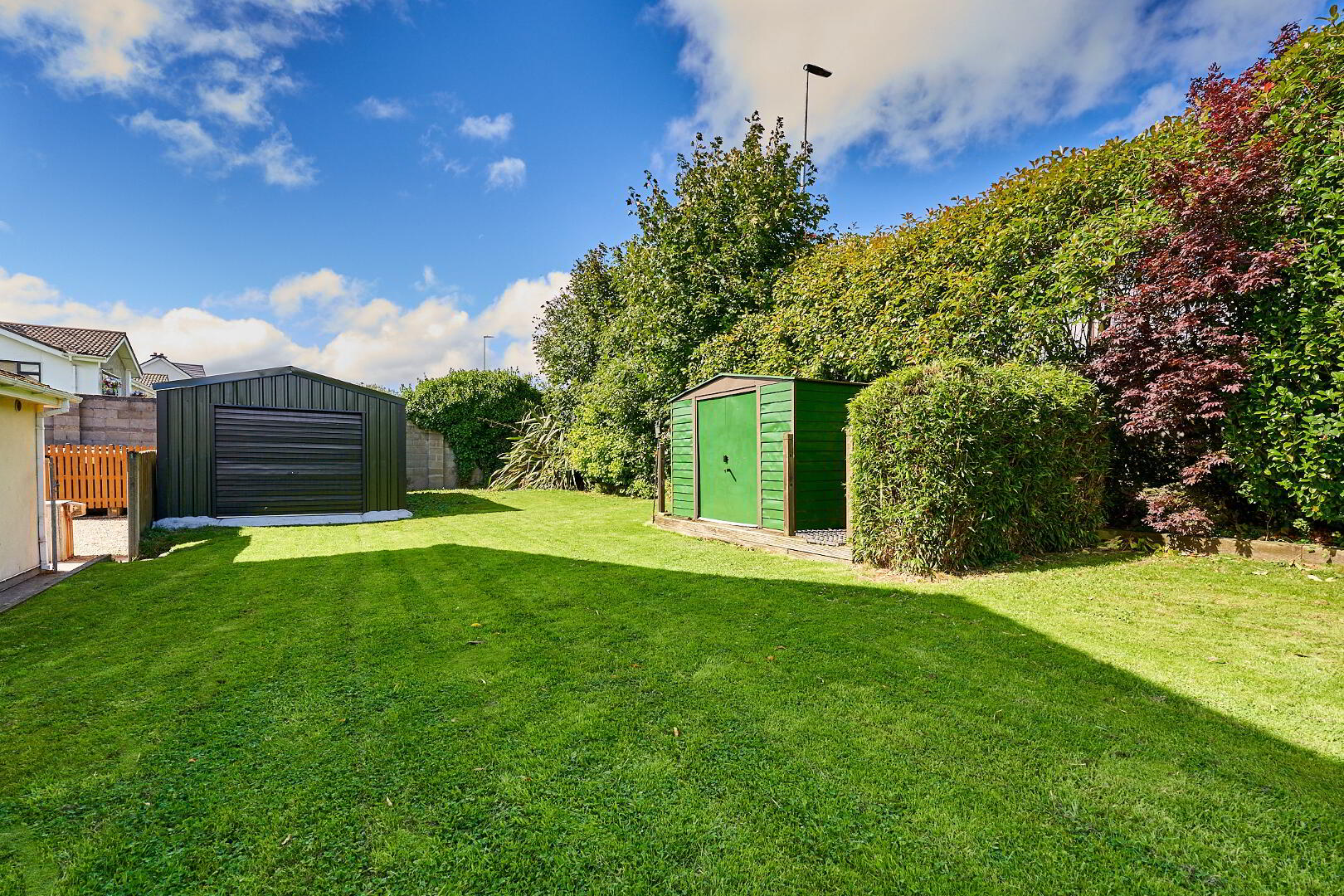


48 Tobair Bàn,
Kells, A82N8C3
4 Bed Detached House
Asking Price €350,000
4 Bedrooms
4 Bathrooms
1 Reception
Property Overview
Status
For Sale
Style
Detached House
Bedrooms
4
Bathrooms
4
Receptions
1
Property Features
Tenure
Not Provided
Energy Rating

Property Financials
Price
Asking Price €350,000
Stamp Duty
€3,500*²
Rates
Not Provided*¹

Features
- Fully alarmed with monitored system.
- Intercom system connected to the kitchen and main bedroom.
- High spec finish. Recently painted and carpeted.
- Private corner site with closed in decking and patio area to the rear and garden to the side.
- Driveway to front with plenty of parking space to front.
- Attic converted with ensuite.
- 6ft x 4ft aluminium shed to rear with rollwer shutter.
- Additional shed 3ft x 4ft.
No. 48 Tobair Ban is a beautifully presented 4 bedroom detached home, extending to c.149.67 sqm. The property is located on a corner site in Tobair Ban, just off the Oldcastle Road, Kells. Accommodation includes - entrance hall, livingroom, kitchen/dining area, utility room, guest W.C. 4 Bedrooms (master en-suite), Bathroom, attic room with ensuite.
The property has a very high spec finish and has been been very well maintained by it's owners.
Accommodation
Entrance Hall: Fully tiled. Monitored alarm. Understairs storage.
Living room: 4.069m x 5.473m. Open fire. Coving. Bay window to front. (2.519m x 0.907m).
Kitchen: 6.019m x 4.676. To rear. Fully fitted kitchen. Tile flooring. Hotpoint double electric oven with gas hob. Dishwasher. Extractor fan. Double doors to rear. Seperate door. (Appliances included). Dining area: 6.019m x 4.076m.
Utility room: 2.766m x 1.964m. Off kitchen. Fitted units. Window. Washing machine. Drier. Plumbed.
Guest wc: 1.470m x 1.756m. Whb, wc. Tiled flooring.
Bedroom 1: 2.646m x 4.212m. To front. Fully fitted wardrobe. Carpet. Ensuite.
Ensuite: 1.149m x 2.207m. Electric shower, whb, wc.
Bedroom 2: 2.828m x 2.718m. To front. Carpet. Fitted wardrobe. Gym room.
Bedroom 3: 3.325m x3.109m. To rear. Carpet. Fitted wardrobe.
Bedroom 4: 2.591m x 3.296m. To rear. Fitted wardrobe.
Bathroom: 1.732m x3.393m. To side. Fully tiled. Bath with shower extension, whb, wc.
Hotpress.
Attic room: 3.228m x 4.311m. Fitted storage. Electric storage heater. Ensuite.
Ensuite: 2.055m x 1.146m. Shower on mains. Whb, wc.
Ouside: Large garden. Decking area. Garage with roller door. Garden shed.
Accommodation
Services:
Water: Mains
Sewerage: Mains
Heating: OFCH
Directions
From Kells, travel out the Oldcastle road. The development of Tobair Bàn is on the left.
See sign.



