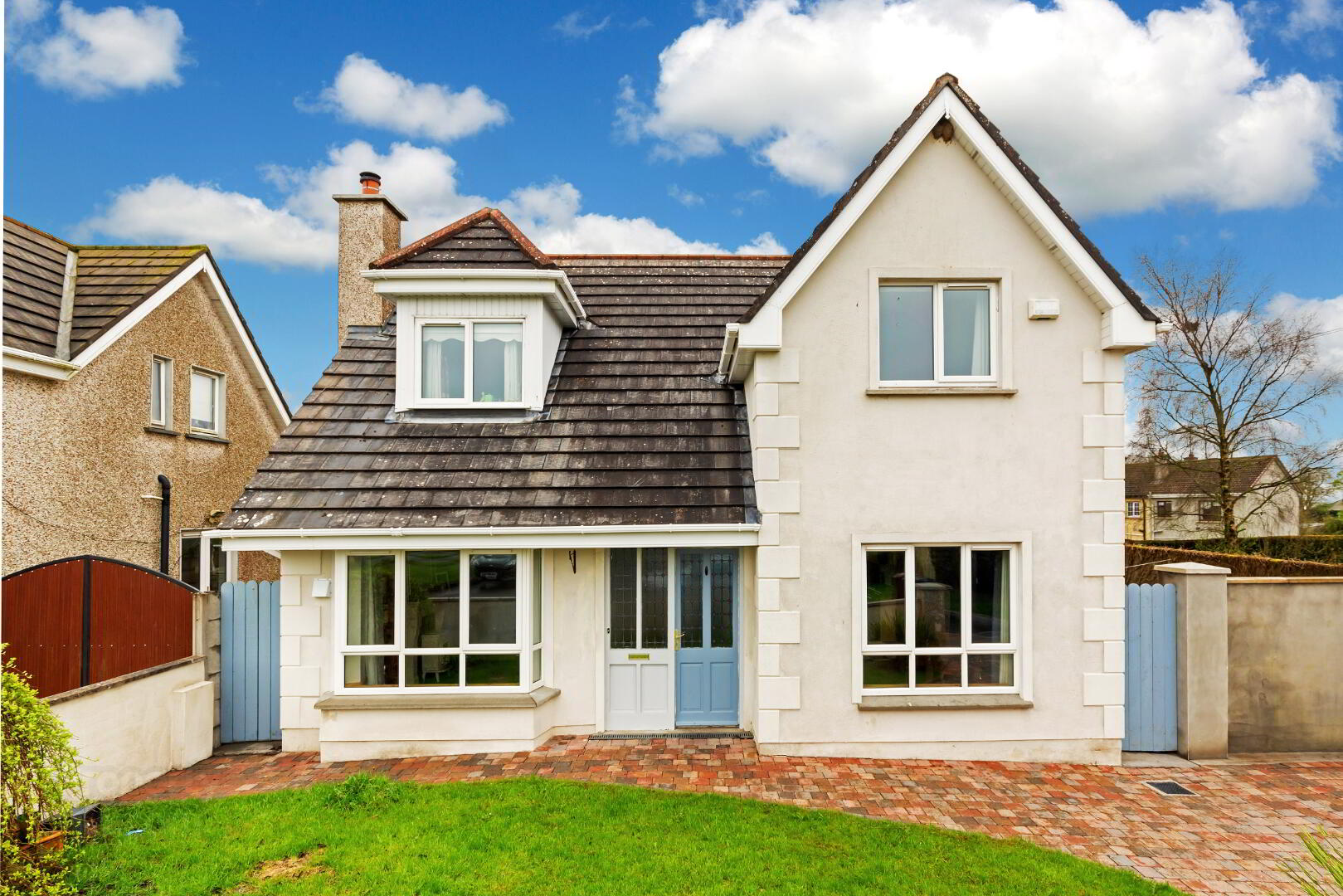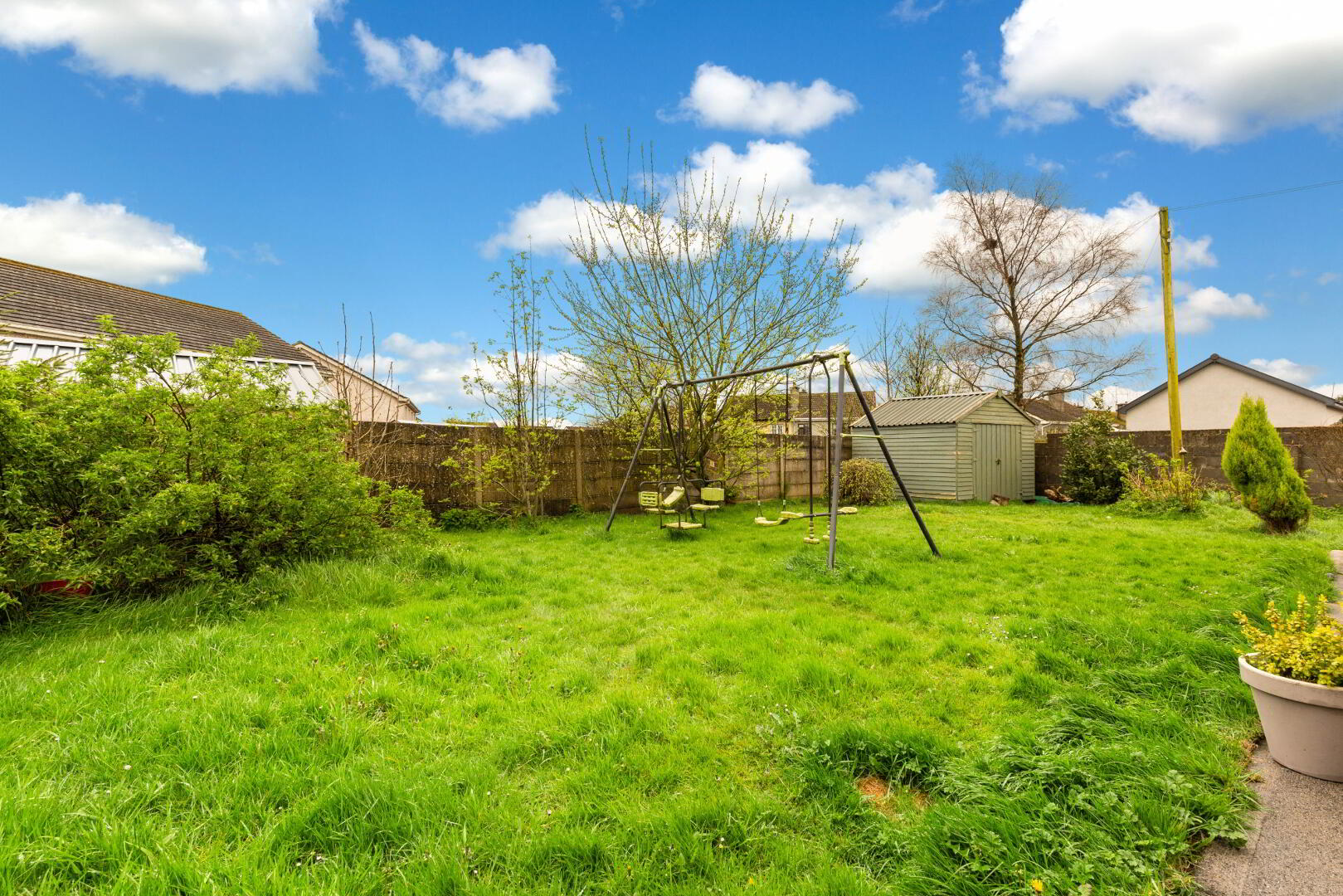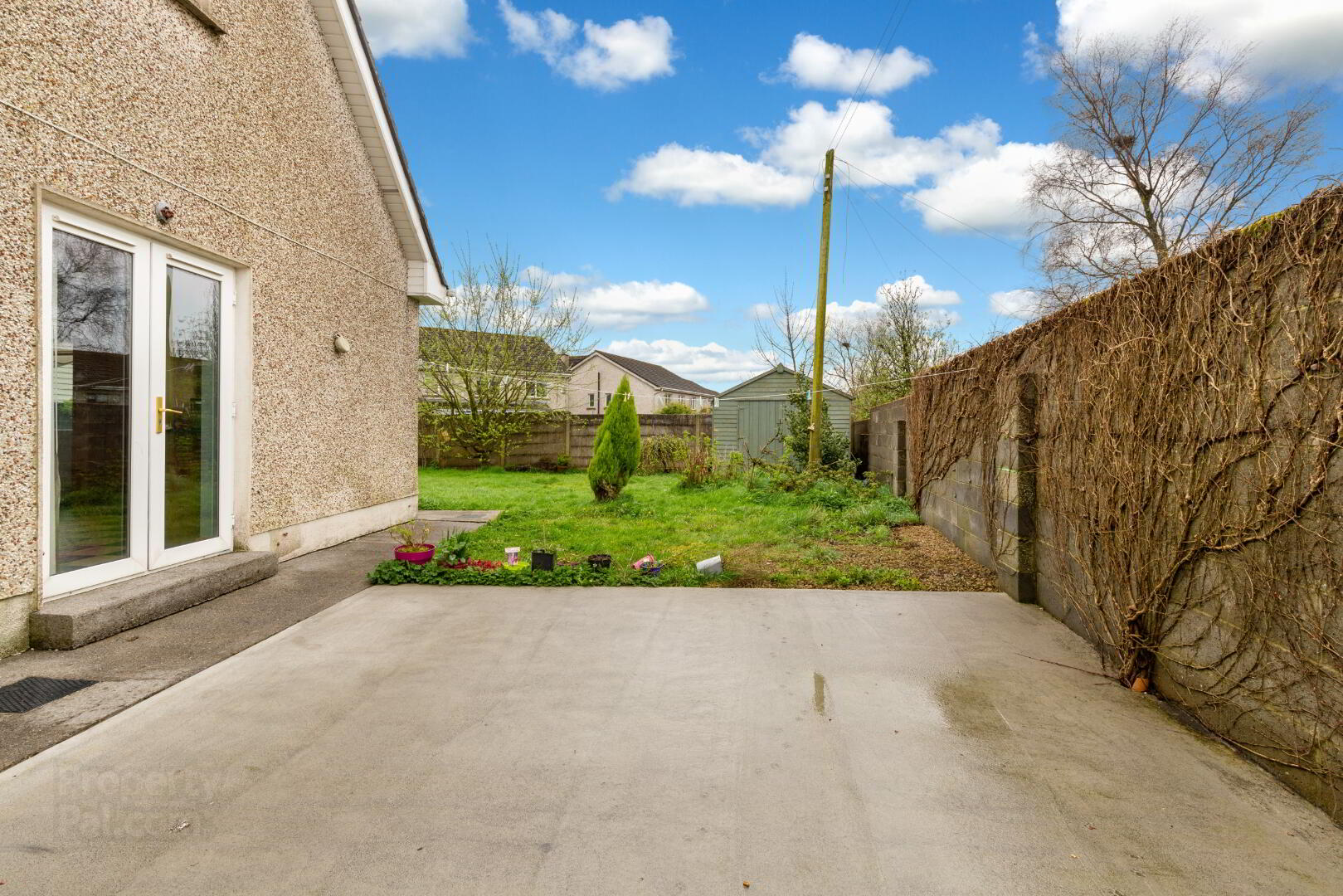


1 The Cairns,
Crossakiel, Kells, A82YX47
4 Bed Detached House
Sale agreed
4 Bedrooms
3 Bathrooms
1 Reception
Property Overview
Status
Sale Agreed
Style
Detached House
Bedrooms
4
Bathrooms
3
Receptions
1
Property Features
Tenure
Not Provided
Energy Rating

Property Financials
Price
Last listed at Asking Price €275,000
Rates
Not Provided*¹
Property Engagement
Views Last 7 Days
8
Views Last 30 Days
24
Views All Time
421

Features
- Located on the front row of The Cairns development on a corner site in a quiet rural setting.
- Large south facing garden to rear.
- Car parking space for 2 cars to front.
- Fully fitted kitchen.
- Master en-suite bedroom.
- Alarmed.
Number 1 The Cairns is a well presented 4 bedroom detached dormer bungalow extending to c.134 sqm making it an ideal family home. The property offers bright and spacious accommodation throughout including entrance hallway, livingroom, diningroom, kitchen, utility, guest w.c, 4 bedrooms (bedroom 1 on the ground floor and 3 bedrooms on the first floor) and main bathroom upstairs.
Crossakiel 450m, Kells 10km. M3 5.9km., Oldcastle 13km. Dublin 70km (50 mins)
Accomodation:
Entrance Hallway: Black slate tiled flooring. Alarm. Phone point. Stairs.
Livingroom 4.88 x 3.34 Bay window to front. Tv. point. Coving. Ornate black cast iron surround and cream marble mantlepiece. Semi solid oak flooring. Solid fuel stove.
Diningroom 3.48 x 4.07 Semi solid oak flooring. Window to front. Double doors into kitchen. Coving.
Kitchen 4.21 x 3.68 Tiled flooring. Fully fitted kitchen. Intergrated fridge freezer, oven hob & extractor fan. Window to rear. Double doors to side. Utility 2.22 x 1.613 Off kitchen. Door to rear. Fitted units. Plumbed.
Guest w.c. 1.40 x 2.07 W.h.b., w.c. Tiled flooring. Part tiled walls.
Bedroom 1 3.50 x 3.268 Ground floor. Carpet flooring. Window to rear. Fitted wardrobes. Desk.
Bedroom 2 2.84 x 3.77 First floor. Window to front. Fitted wardrobes. TV point. With en suite. En suite 2.737 x 0.881 Shower on mains. W.h.b., w.c. Partially tiled. Window.
Bedroom 3 2.824 x 3.769 Timber flooring. Rear velux. Window to rear and side. Fitted wardrobes.
Bedroom 4 3.424 x 3.439 Timber laminate flooring. Window to front. Fitted wardrobes.
Bathroom 2.215 x 2.30 Tiled flooring & part tiled walls. Bath with shower attachment, w.c., w.h.b. Window to side and velux window to rear. Hotpress
Outside: Walled front garden with cobblelock driveway. Spacious south facing rear garden with shed and patio area. Side gate.
Services:
Water: Mains
Sewerage: Mains
Heating: OFCH
Directions
From Kells travel out the Oldcastle Road through Drumbaragh. Continue straight for approximately 6 miles veering left at sign for Crossakiel.
Travel straight towards Crossakiel.
The Cairns development is situated on the left hand side.Travel into the development, turn right and no. 1 is the last house on the left hand side.
Please see sign.



