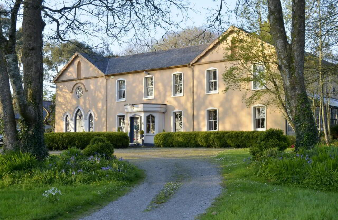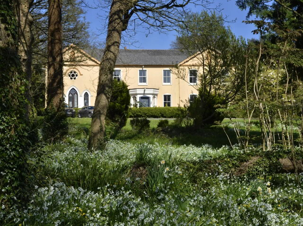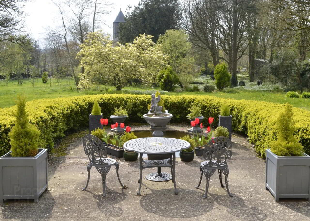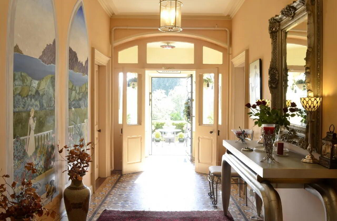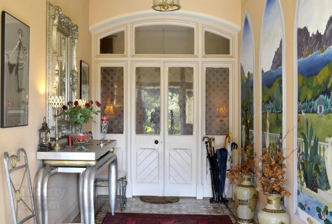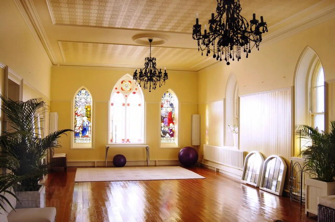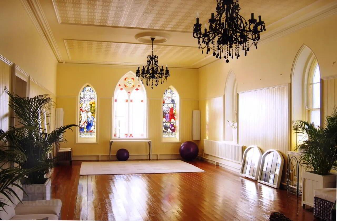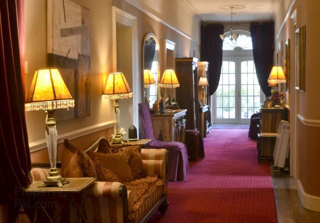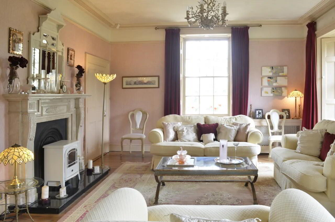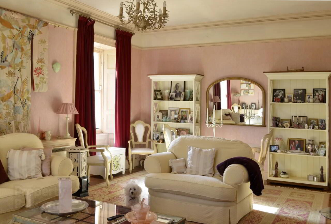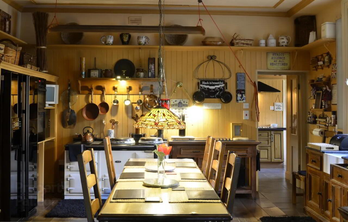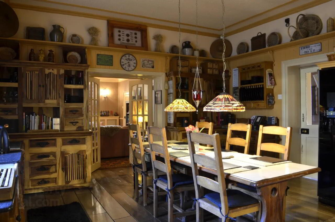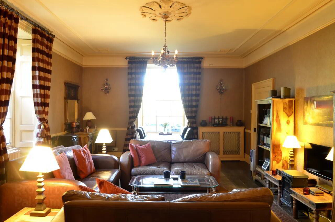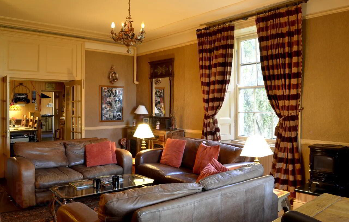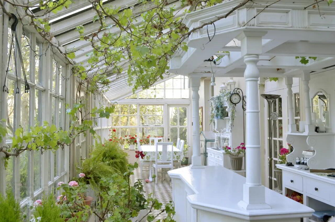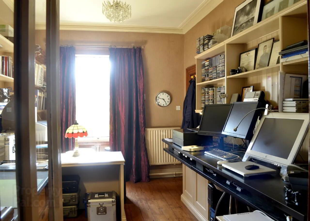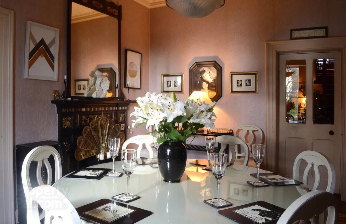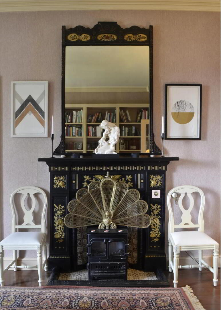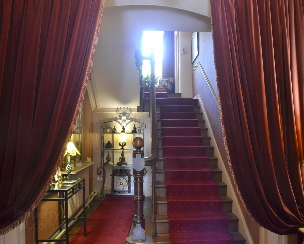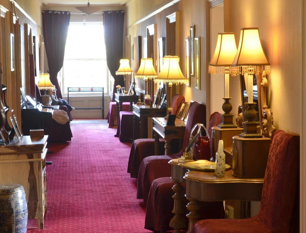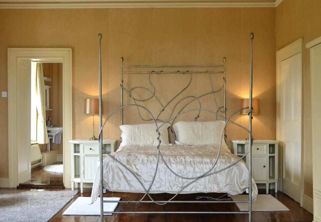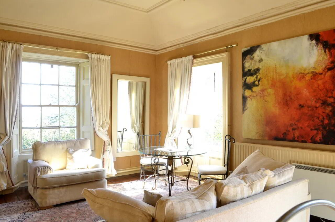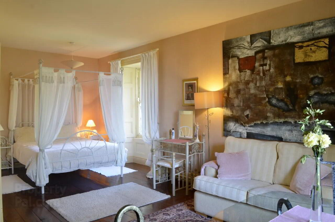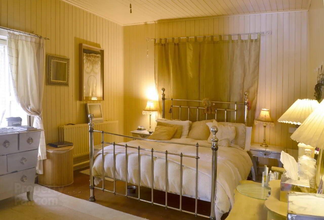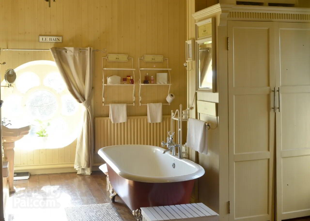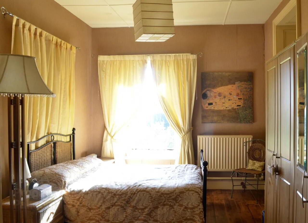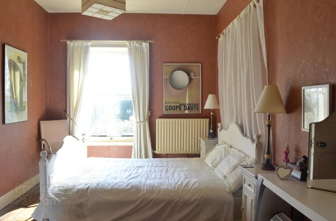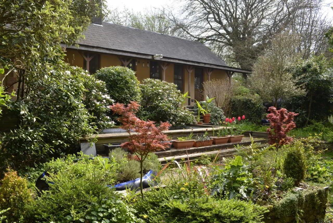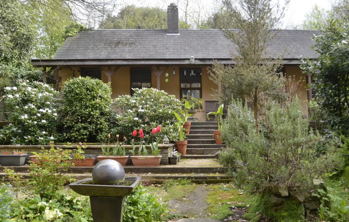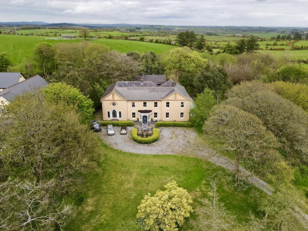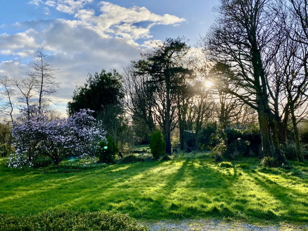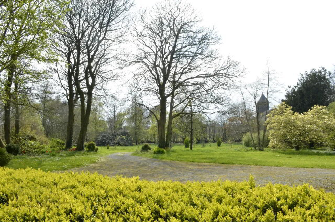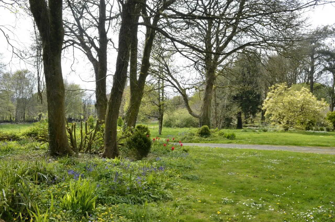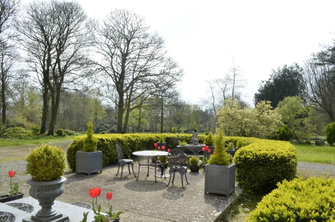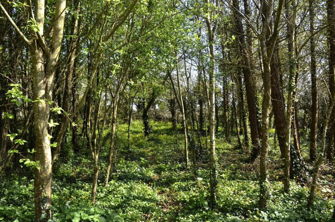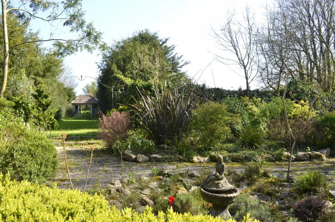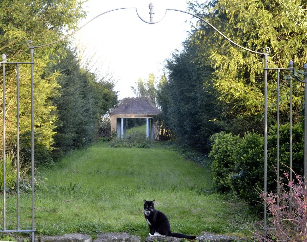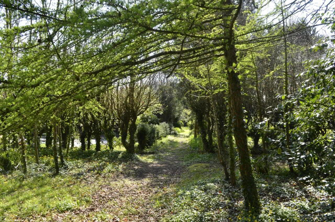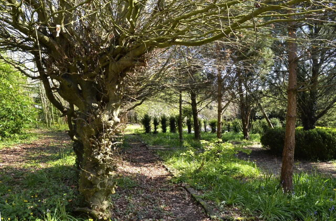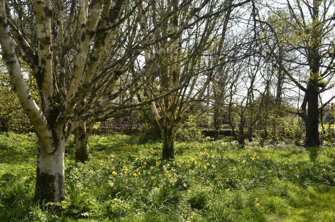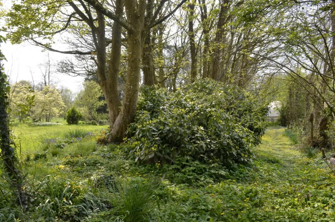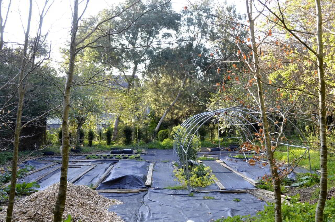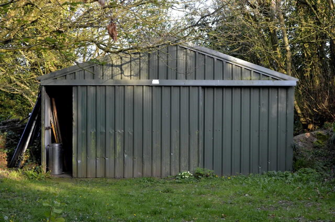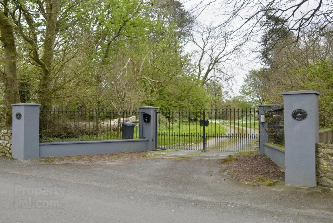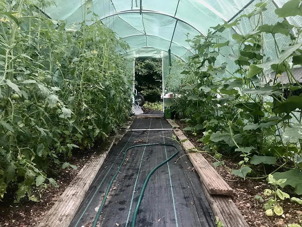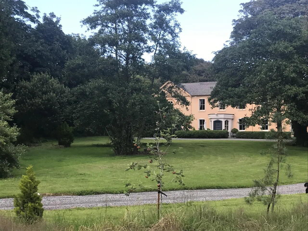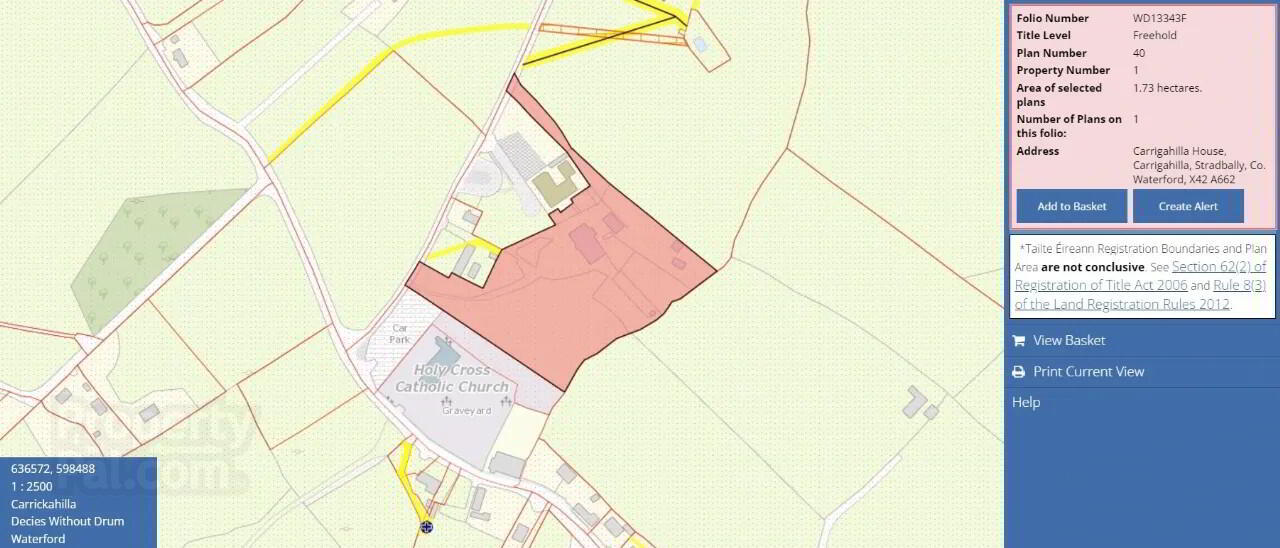Carrigahilla House,
Stradbally, X42A662
6 Bed House
Asking Price €1,395,000
6 Bedrooms
6 Bathrooms
Property Overview
Status
For Sale
Style
House
Bedrooms
6
Bathrooms
6
Property Features
Tenure
Not Provided
Energy Rating

Property Financials
Price
Asking Price €1,395,000
Stamp Duty
€17,900*²
Property Engagement
Views Last 7 Days
96
Views Last 30 Days
592
Views All Time
16,937
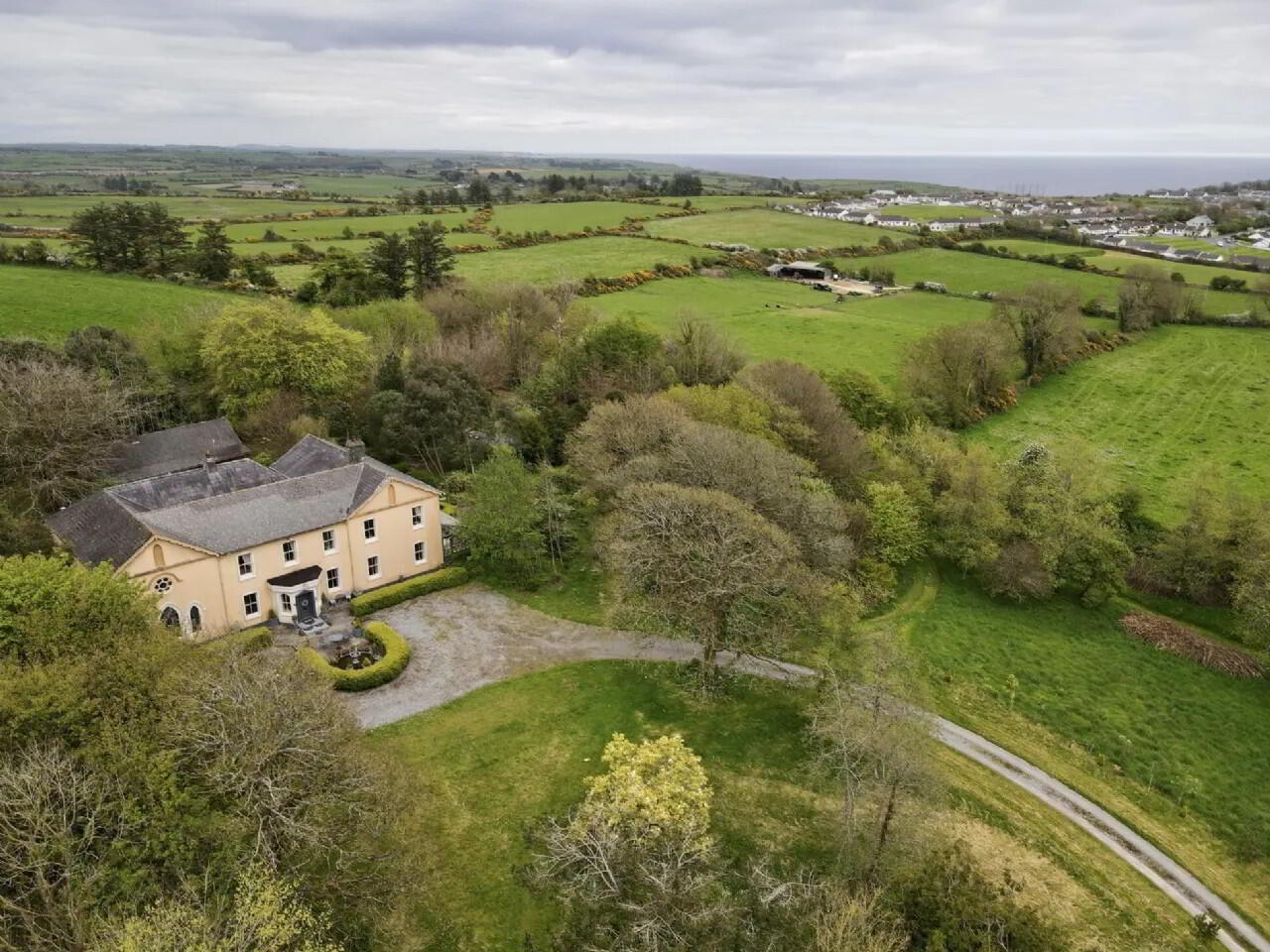
Features
- Tranquil and exceptionally private location.
- Magnificent interior with several reception rooms.
- Large banquet room (750 sq.ft approx) with huge potential.
- Set on 4.27 acres with mature gardens woodland walks.
- Originally built in the early 1800s.
- On site 500 sq.ft cottage with accom.
- Several outbuildings and timber stores.
- Automatic entrance gates.
- Provision for a second driveway to the rear of the site.
- Own well septic tank. Oil fired central heating.
The property is situated at the edge of Stradbally coastal village, on its own private secluded grounds (4.27 acres approx.) with mature gardens, paddock, and its own private woodland as well as an array of outbuildings.
Inside, the property has well-proportioned rooms with 6 bedrooms on offer as well as several reception rooms, the most unique being the 750 sq.ft banquet room which was originally a chapel during the Sister of Mercy's ownership between 1888 and 1988. The kitchen/dining room is a homely room to the rear that has an adjoining utility room and tv room suitable for everyday use. The 4 oven AGA creates a real cosy atmosphere in this section of the house. There is also a home office on the ground floor.
Upstairs, all 6 spacious bedrooms are ensuite with the show piece being the private master bedroom suite which is closed off and has an adjoining dress room and grande bathroom.
Externally, the property has stunning grounds with a private gated entrance and gravel driveway. The lawned gardens are to the front and side of the property and lead to the rear woodland walkways. There is also a 500 sq.ft cottage with accommodation on site.
Carrigahilla House is a unique opportunity to purchase one of the finest period homes on the Copper Coast.
For further information contact David Reynolds on 058 23444. Porch 1.42m x 2.26m
Entrance Hall 4.9m x 2.24m Timber door, tiled floor, painted walls, lights.
Living Room 4.67m x 7.04m Timber floor, wall papered walls, two windows to the front and one to the side, curtains, centre light, fitted stove.
Lounge 4.9m x 3.94m Timber floor, wall papered walls, window to the front, curtains, centre light, fireplace.
Kitchen/Dining 4.72m x 5.03m Timber door, timber sheeted walls, window to the rear, blinds, door to utility and kitchenette, two centre lights, fitted kitchen with granite work tops, AGA.
TV Room 4.7m x 7m Timber floor, wall papered walls, centre light, TV point, window to the side and rear.
Store Room To Main Hall 2.72m x 1.37m
Rear Hall 4.34m x 1.37m
Banquet Room 13m x 5.44m Timber floor, timber sheeted walls, three windows to the front, three to the side and one to the rear, two centre lights.
Miscellaneous 3.38m x 3.45m Tiled floor, timber sheeted walls, two windows to the rear, door to the rear hall, centre spot lights, fitted units.
Office/Study 4.67m x 2.97m Timber floor, wall papered walls, window to the front, curtains, centre light, telephone point, fitted units.
Utility Room 1.45m x 3.96m Tiled floor, painted walls, two windows to the rear, door to the rear garden, centre light, plumbed for washer/dryer.
Glass House 13.4m x 2.84m Tiled floor, windows to all sides.
Stairs Opening 5m x 2.46m
Landing 2.08m x 17.55m Timber floor with carpet runner, wall papered walls, window to the side, two centre lights, airing cupboard/hot press, smoke alarm.
Master Suite 5.23m x 3.5m Timber floor, timber sheeted walls, window to the side and to the rear, curtains, blinds, centre light.
Ensuite 1.6m x 2.9m
Bedroom Two 4.67m x 7m Timber floor, wall papered walls, two windows to the front and one to the side, curtains, blinds.
Bedroom Three 4.7m x 6.96m Timber floor, wall papaerd walls, window to the rear and to the side, curtains.
Bedroom Four 4.93m x 3.18m Timber floor, wall papered walls, window to the front, curtains, centre light.
Bedroom Five 4.88m x 3.35m Timber floor, wall papaerd walls, window to the front, centre light.
Ensuite/shower Room 2.29m x 3.05m
Bedroom Six 4.95m x 5.1m Timber floor, painted walls, window to the rear, centre light.
Ensite 2.24m x 1.17m
BER: E1
BER Number: 117412478
Energy Performance Indicator: 309.77
Stradbally is an enchanting village of thatched and slate cottages. It has won numerous awards in the prestigious National Tidy Towns Competition, and was a recipient of a Heritage Award in the prestigious international Entente Florale. Stradbally Medieval Church is the largest medieval church in rural Ireland.
Nearby coves are popular with summer bathers, with fine sea stack formations off Ballydowane Cove. Drumlohan Ogham Stone, a National Monument is nearby. Stradbally is on the Dungarvan & Copper Coast Drive.
BER Details
BER Rating: E1
BER No.: 117412478
Energy Performance Indicator: 309.77 kWh/m²/yr

