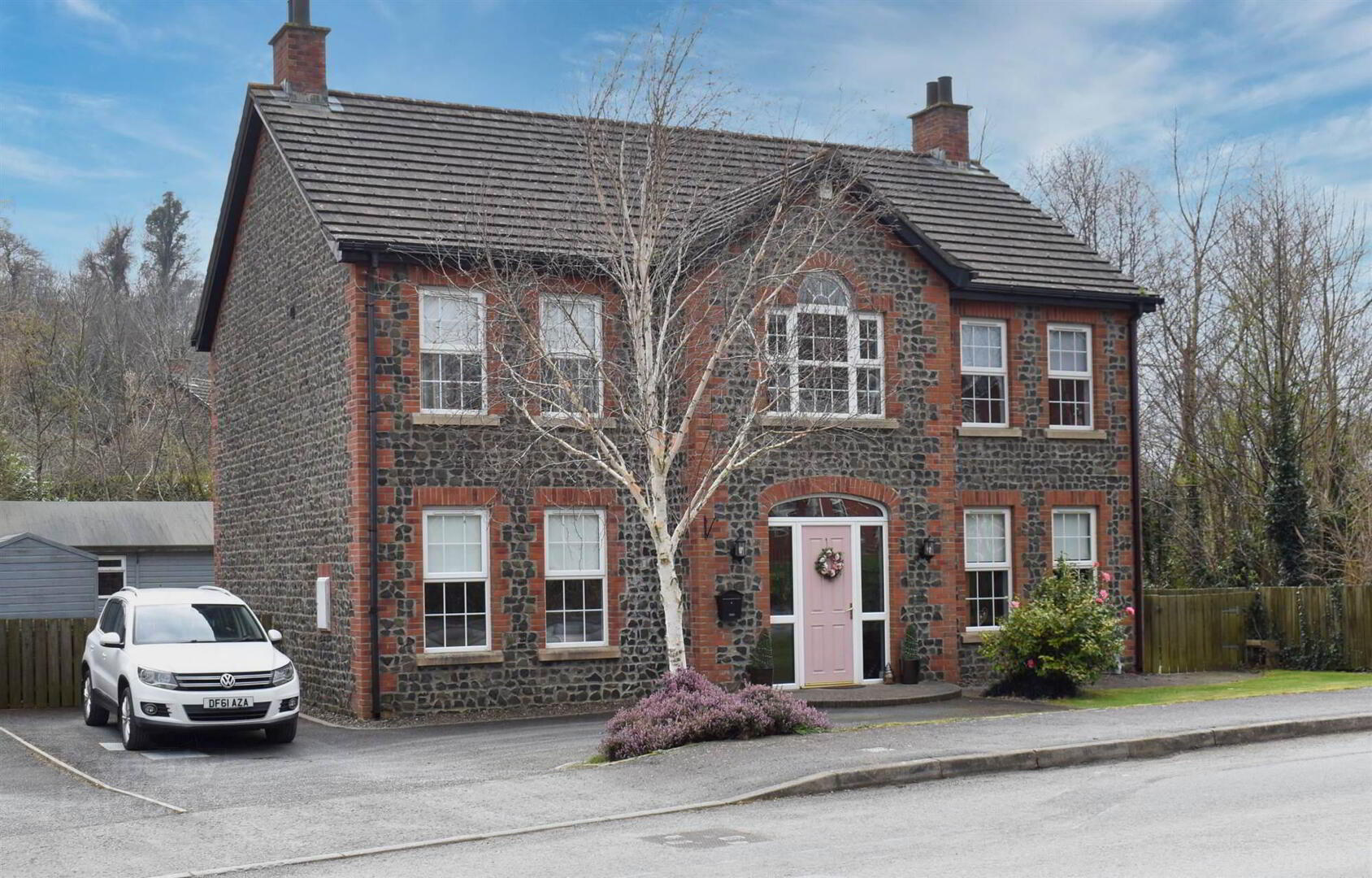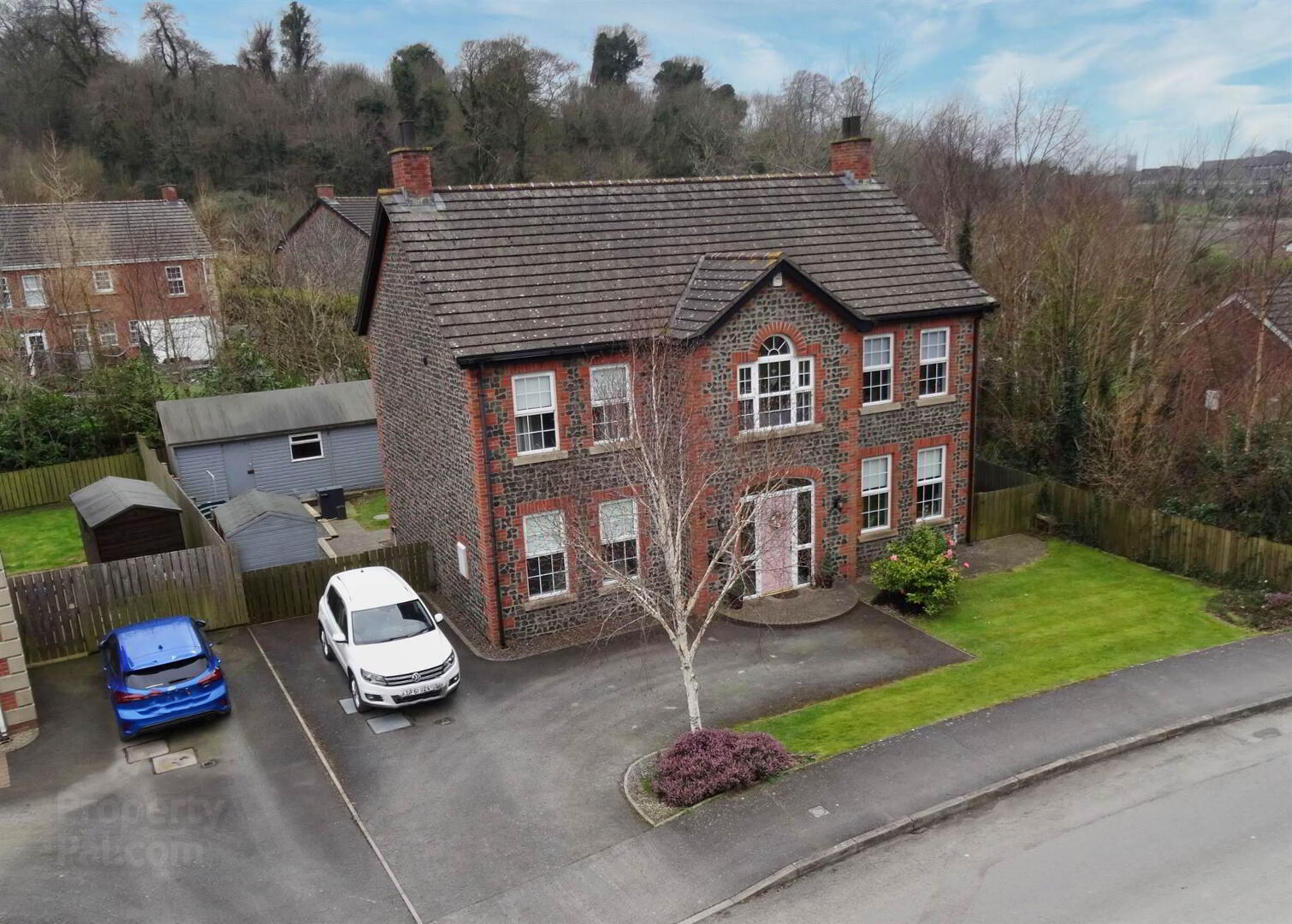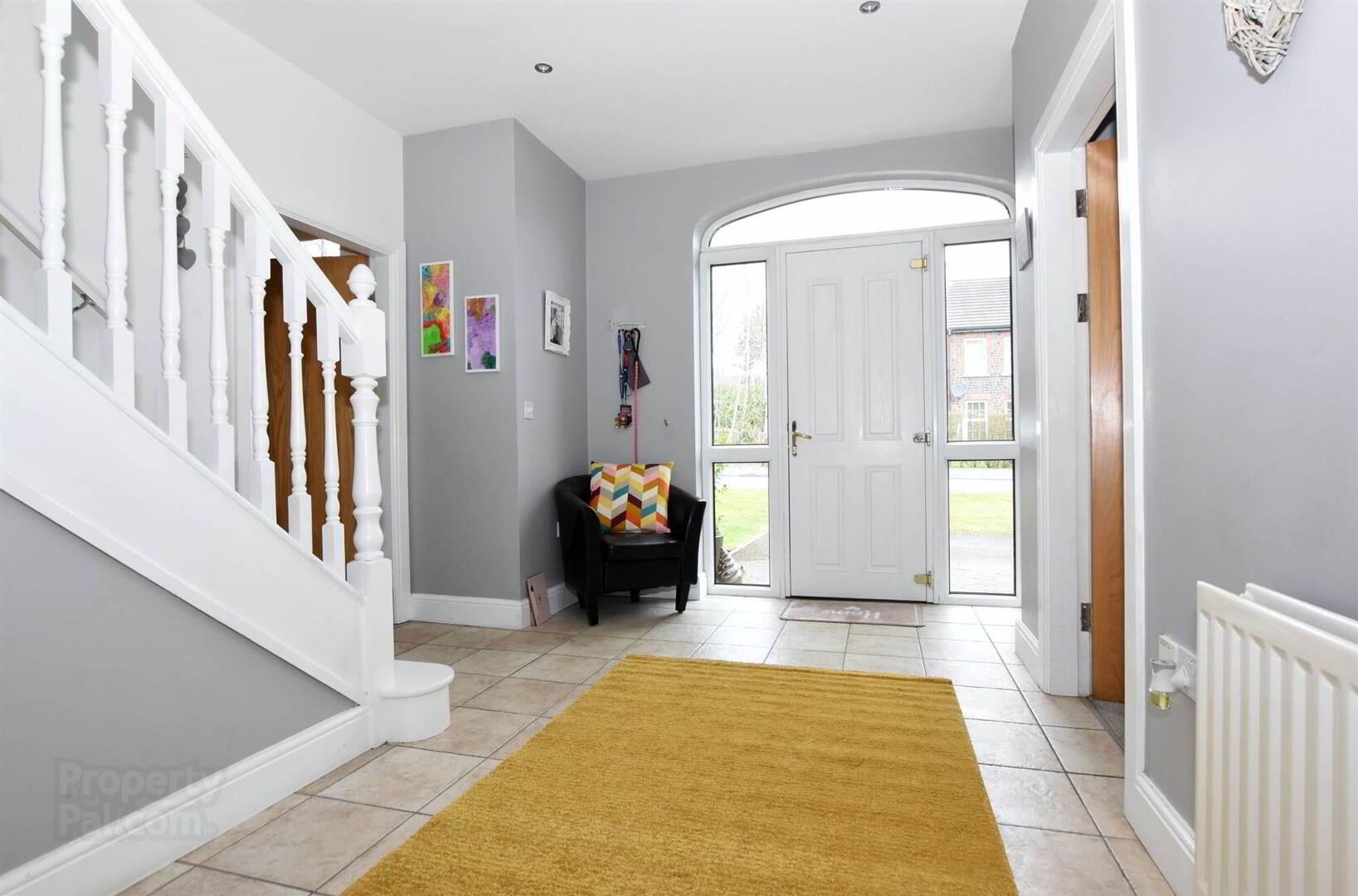


24 The Meadows,
Downpatrick, BT30 6LN
4 Bed Detached House
Sale agreed
4 Bedrooms
3 Receptions
Property Overview
Status
Sale Agreed
Style
Detached House
Bedrooms
4
Receptions
3
Property Features
Tenure
Not Provided
Energy Rating
Heating
Oil
Broadband
*³
Property Financials
Price
Last listed at £349,950
Rates
£1,895.01 pa*¹
Property Engagement
Views Last 7 Days
88
Views Last 30 Days
193
Views All Time
5,231

Features
- Nestled in the serene Meadows neighborhood of Downpatrick, known for its friendly community and excellent proximity to local amenities, schools, and transport links.
- Detached two-story home, combining elegance with family-friendly living.
- Spacious 2,200 sqft of living space.
- Three generously sized reception rooms, versatile for various occasions - perfect for formal dining, casual family gatherings, or quiet relaxation.
- Four well-appointed bedrooms, including a spacious master bedroom, offering comfortable retreats for all family members.
- Beautiful open plan kitchen, adjacent to a cozy dining area ideal for family meals and entertaining.
- Utility room with ample storage
- Spacious rear garden, offering a safe and inviting outdoor space for relaxation and activities; potential for adding a patio or decking area to enhance outdoor living.
- Situated in a welcoming neighborhood, combining tranquility with the convenience of easy access to essential services and community amenities.
As you step inside, you are greeted by a welcoming entrance hall that sets the tone for the rest of the home. The property boasts three generously sized reception rooms. Whether you're hosting a formal dinner, enjoying a family movie night, or simply relaxing with a book, these spaces cater to every occasion.
The home features four well-appointed bedrooms. The master bedroom, in particular, offers a spacious haven with ample room for a king-sized bed and ensuite shower room, making it a perfect escape after a long day.
The kitchen is a true heart of the home, with open plan into the dining room.
A beautifully maintained garden offers a safe and private space for outdoor activities, gardening, or simply enjoying the space.
Located in the Meadows, this home benefits from a friendly community atmosphere while being conveniently close to local amenities, schools, and the Quoile River. This combination of a quiet, welcoming neighbourhood and accessibility makes it an ideal location for families or professionals seeking a balance between tranquillity and convenience.
This property is not just a house; it's a home that has been lovingly cared for and is now waiting for its next owners to make it their own. With its spacious interior, elegant design, and prime location, it offers an unparalleled living experience in Downpatrick.
Entrance
- HALLWAY:
- Impressive reception hall with composite front door and fan light. Under stairs storage.
- LOUNGE:
- 4.869m x 3.891m (15' 12" x 12' 9")
Generous lounge with feature fire surround, television points. - KITCHEN:
- 4.165m x 3.668m (13' 8" x 12' 0")
Bright and spacious kitchen with ample space for an island, high and low level units. Integrated electric oven with hob, stainless steel sink. Tiled floor, Open plan to the dining room and access to the utility room. - DINING ROOM:
- 3.586m x 3.272m (11' 9" x 10' 9")
Tiled floor - UTILITY ROOM:
- 2.698m x 2.656m (8' 10" x 8' 9")
High and low level units, plumbed for washing machine. Rear access door. - FAMILY ROOM:
- 3.882m x 3.567m (12' 9" x 11' 8")
A cosy family room perfect to chill out in front of the electric fire.
First Floor
- LANDING:
- This impressive landing space is ideal for relaxing or utilisiing as a home office. Roof space access
- PRINCIPAL BEDROOM WITH ENSUITE
- 4.869m x 3.884m (15' 12" x 12' 9")
Principal bedroom with ensuite shower room - BEDROOM (2):
- 4.185m x 3.667m (13' 9" x 12' 0")
Radiator - BEDROOM (3):
- 3.584m x 3.28m (11' 9" x 10' 9")
Radiator - BEDROOM (4):
- 3.895m x 3.57m (12' 9" x 11' 9")
Radiator - BATHROOM:
- 2.73m x 2.677m (8' 11" x 8' 9")
Bath with splash back tiling, shower cubicle with tile inset, pedestal wash hand basin, low level wc.
Outside
- Neatly presented garden with tarmac driveway, rear enclosed garden with summer house and plenty of space.
Directions
.






