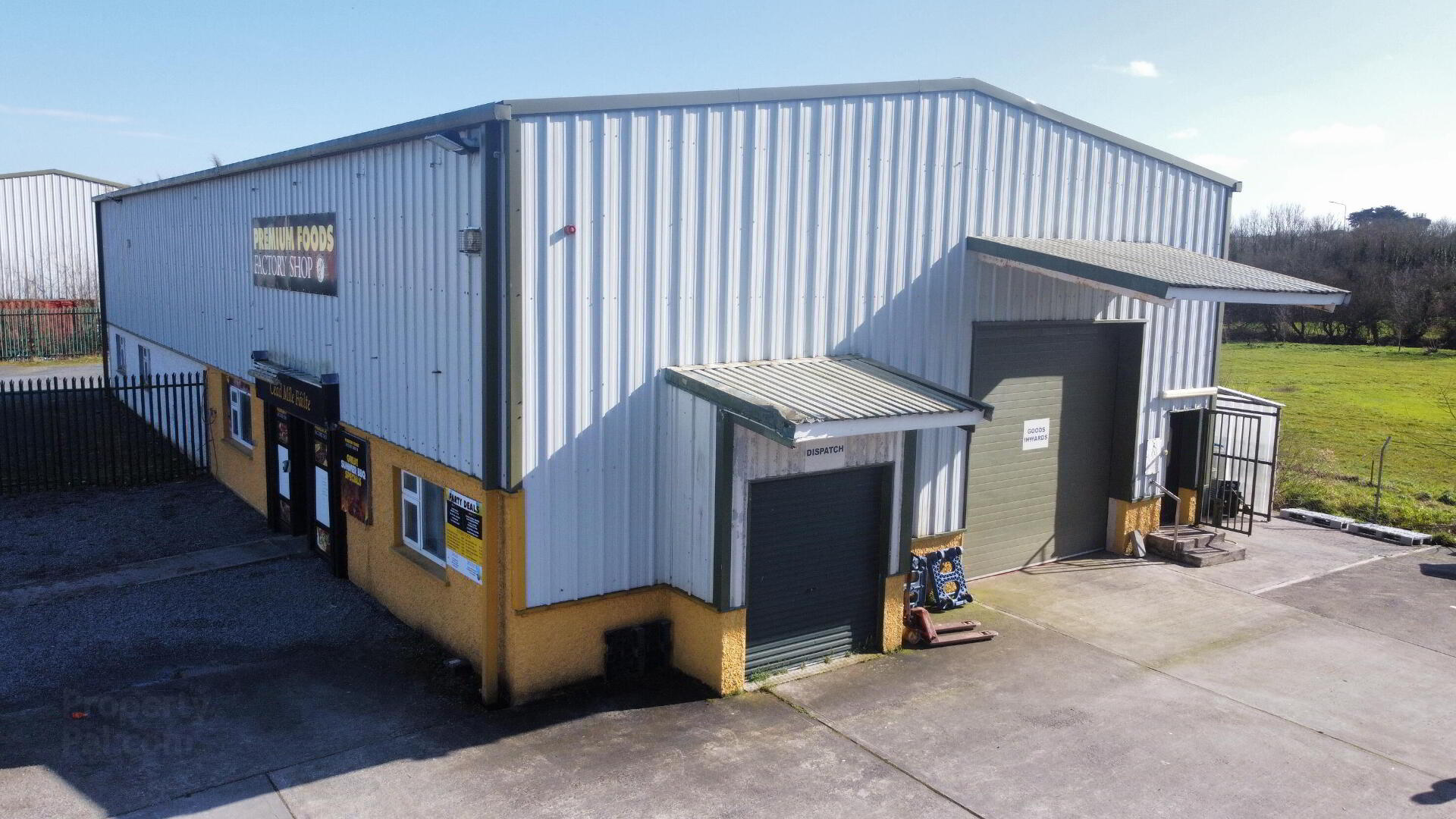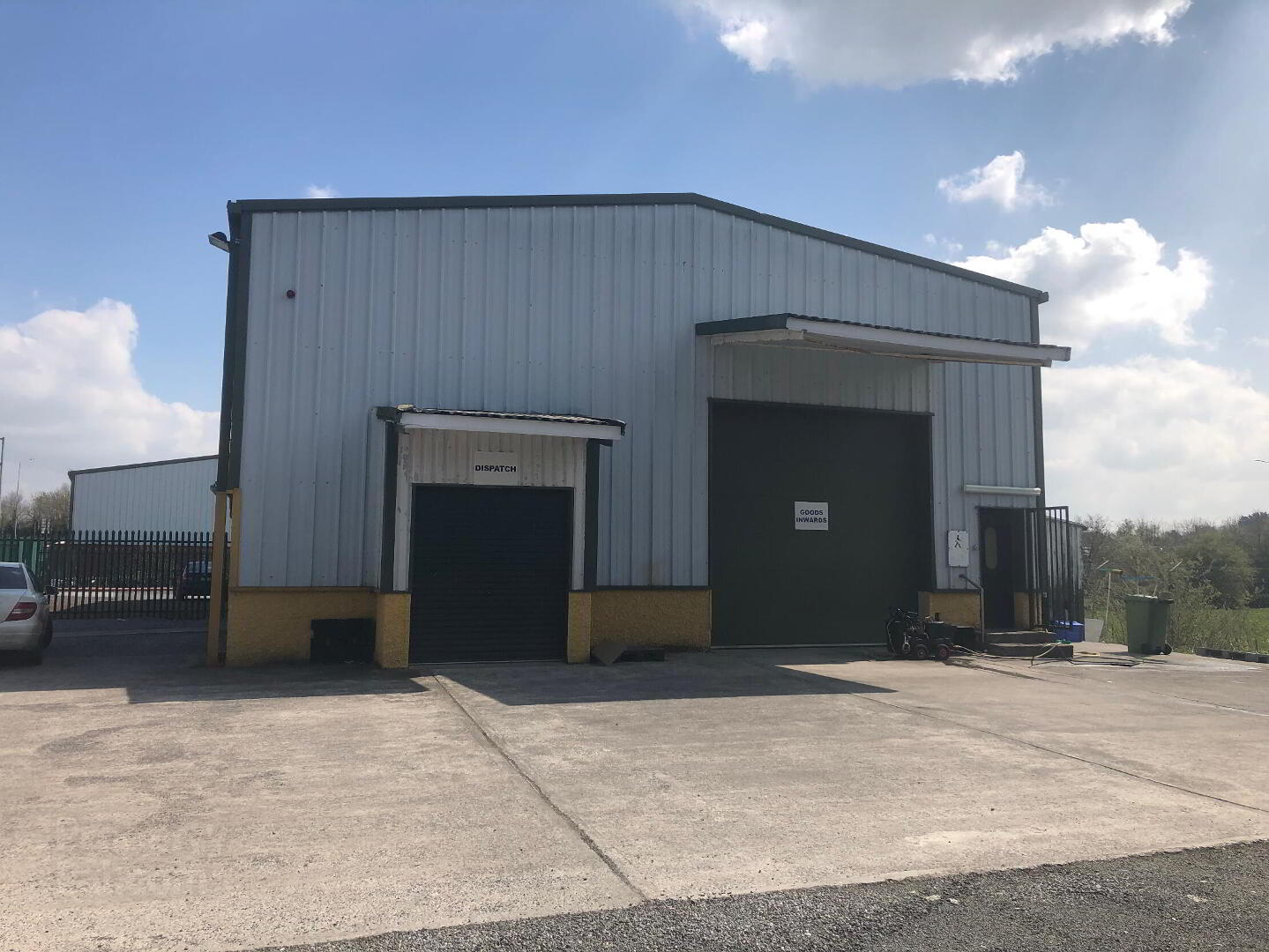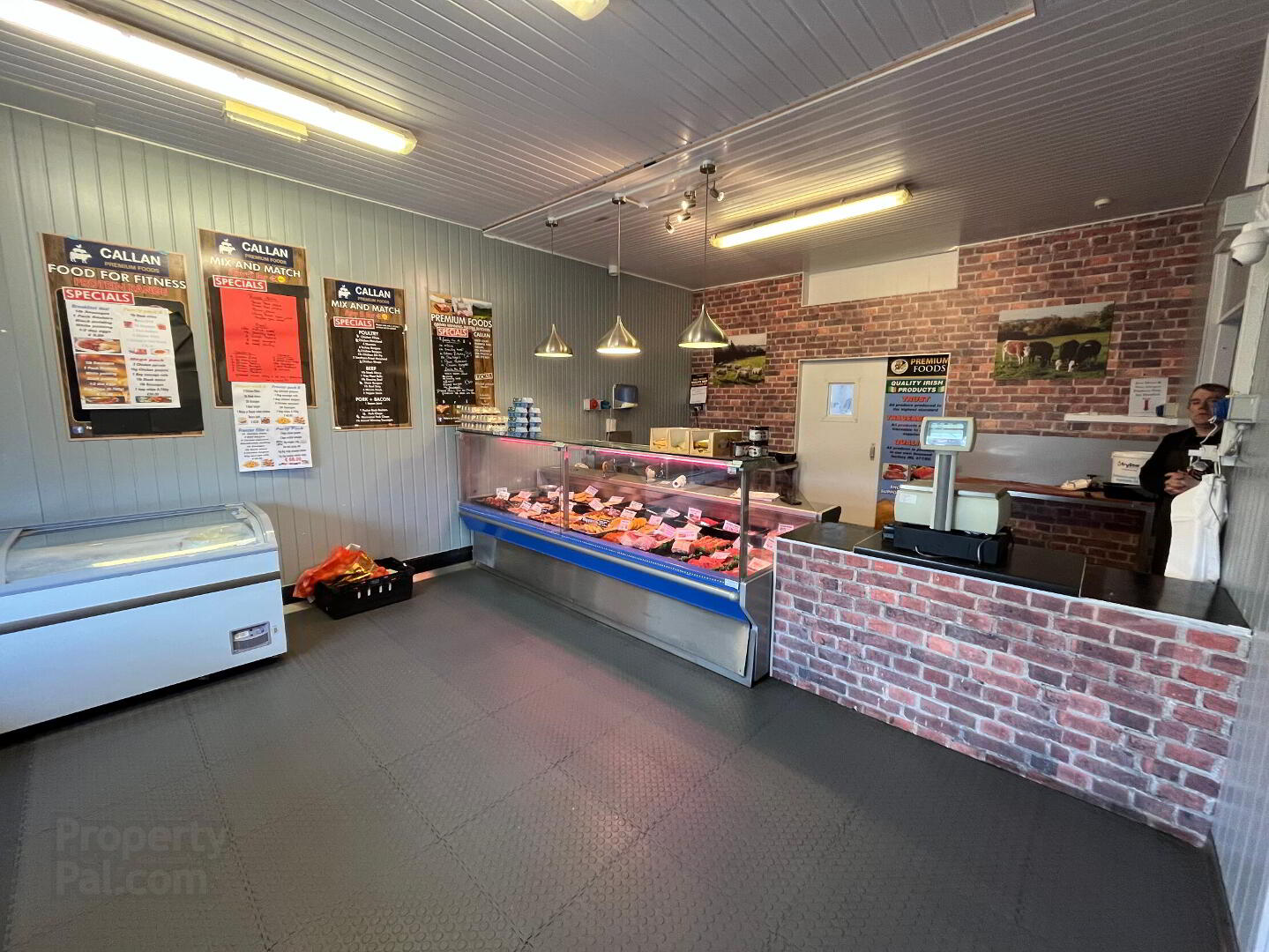


Unit 6, Westcourt Business Park,
Callan, R95PA6Y
Industrial Property (367.25 sq m)
Price €200,000
Property Overview
Status
For Sale
Style
Industrial Property
Property Features
Size
367.2 sq m (3,953 sq ft)
Energy Rating

Property Financials
Price
€200,000
Property Engagement
Views Last 7 Days
14
Views Last 30 Days
39
Views All Time
873

Features
- c0.25 site
- c.3,955 sq.ft of industrial, retail and office space.
- Three Phase electricity.
- Built to a high specification.
- Potential for any business.
- Excellent security fencing.
- Broadband available.
- Alarmed.
- Mains Services
Situated on a circa 0.25-acre site, this property provides excellent parking facilities, ensuring convenience for both clients and employees. The entire unit is in impeccable condition, presenting a turnkey solution for your business needs. Within the carpark area is a large steel shed with concrete base. The Westcourt Business Park location, on the outskirts of Callan town, offers superb connectivity to the southeast and proximity to the M9 Waterford/Dublin motorway.
Accommodation
Retail Area
4.60m x 7.20m Spacious retail area with separate front door. Currently laid out as a butchers shop.
Prep Area
4.60m x 5.20m Located to the rear of the shop. Large area for food preparation.
Prep Area 2
7.00m x 3.50m Located at the rear of the premises and an addition to the original building. Includes an emergency exit.
Loading Area
6.00m x 3.40m Commercial loading area at the rear of the premises with direct access to the three fridges.
Storage Area
4.30m x 2.20m Large storage area, located beside the loading bay.
Cold Room 1
4.40m x 3.30m Large modern coldroom with dual access points.
Cold Room 2
4.40m x 3.30m Large modern coldroom with dual access points.
Cold Room 3
4.40m x 4.40m Large modern coldroom with dual access points.
Main Office
3.50m x 2.60m Laminate floor cover.
Female Changing Room
3.00m x 2.60m Large changing area.
Female WC
2.60m x 1.40m WC and WHB
Gents Changing Room
5.00m x 2.40m Spacious changina area
Gents WC
2.60m x 1.40m WC and WHB
Storage Area
3.70m x 4.50m Previously used as a large canteen area. Includes hot water tank.
Office
3.60m x 2.30m Office located opposite main office. Laminate floor cover.
Office
6.30m x 2.00m Long narrow office/storage area
Store
3.20m x 2.00m Narrow storage area
Store
4.20m x 7.40m Large storage area.
Doc Store
2.50m x 1.60m
Store/Office
2.50m x 2.50m
Outside
Large yard with parking and a large shed.Directions
Situated within a popular business park, close to the town center and only 10 miles from Kilkenny city.
BER Details
BER Rating: B2
BER No.: 800811358
Energy Performance Indicator: Not provided


