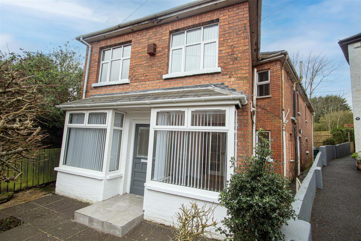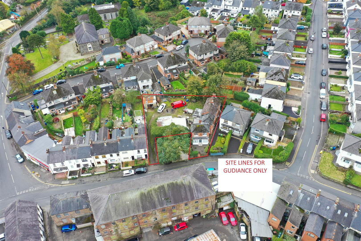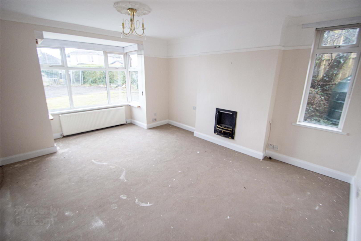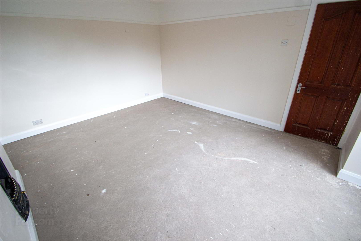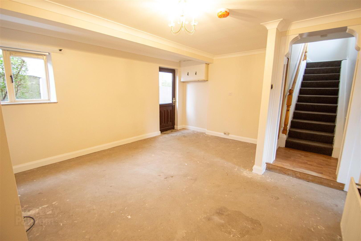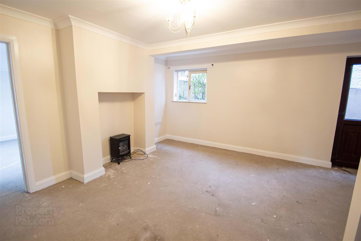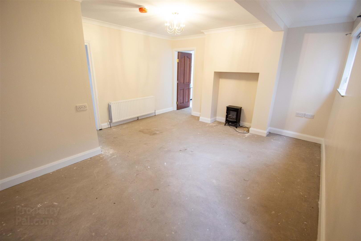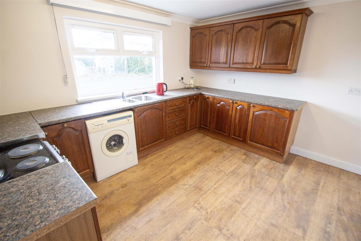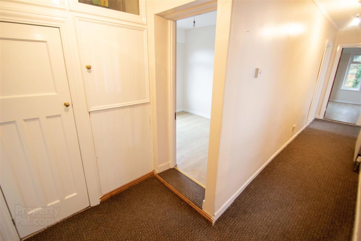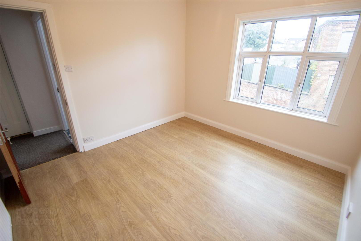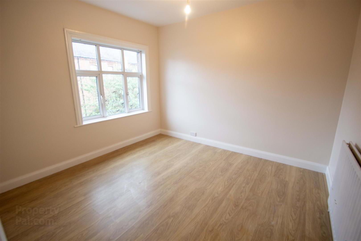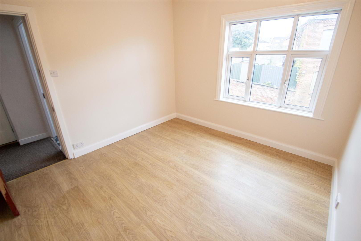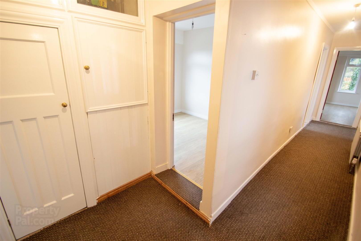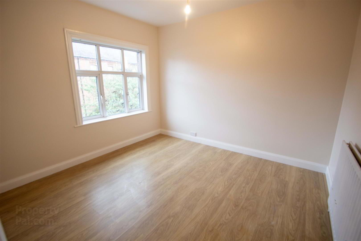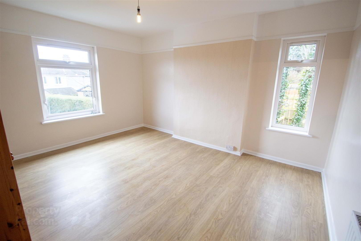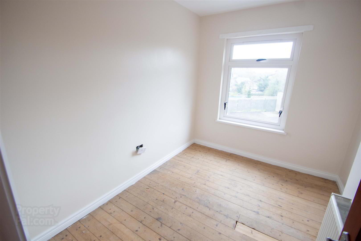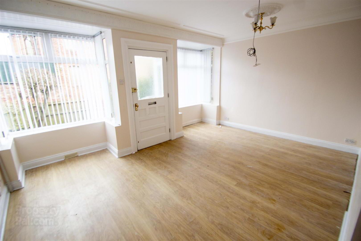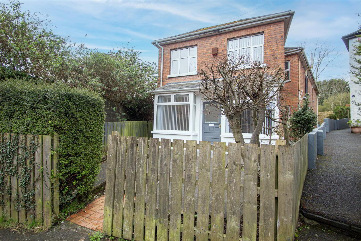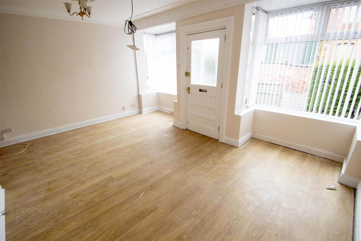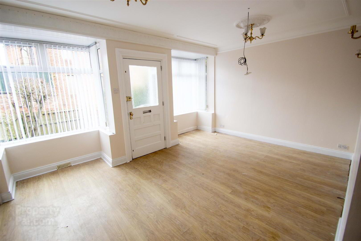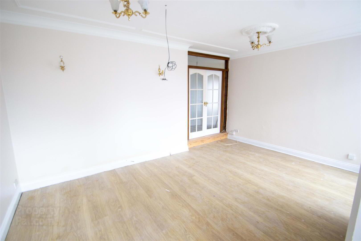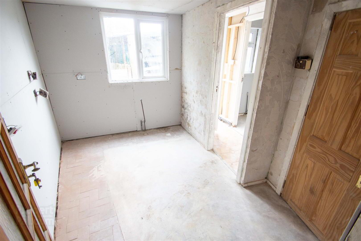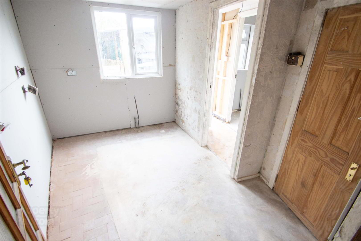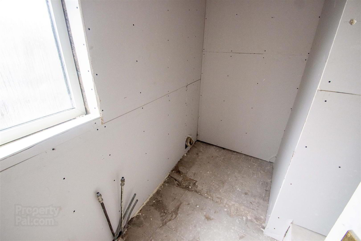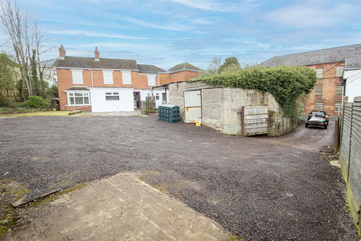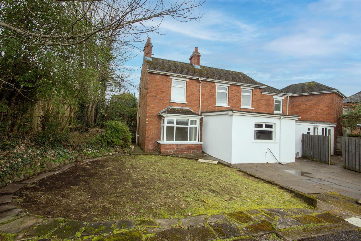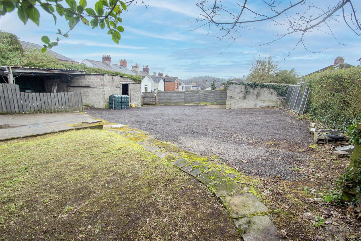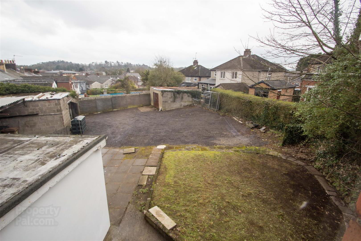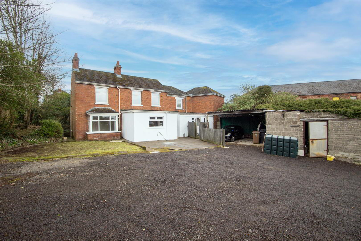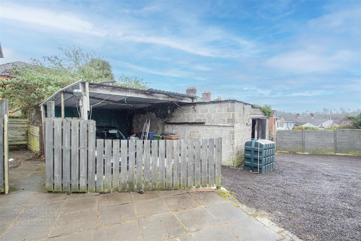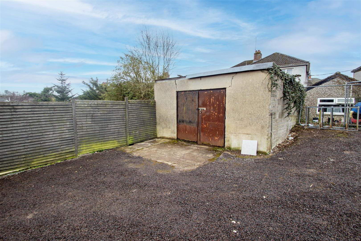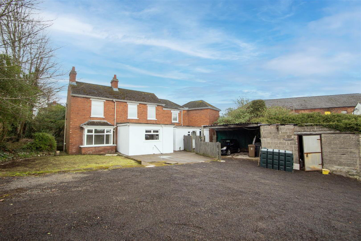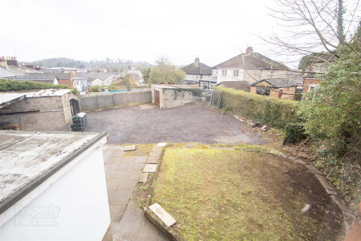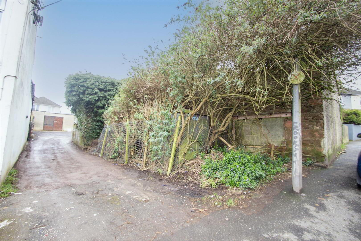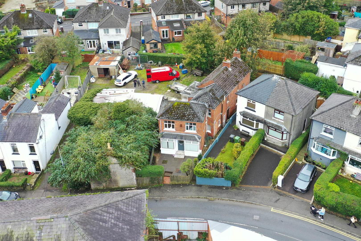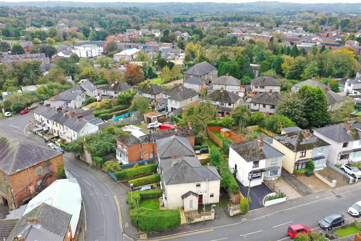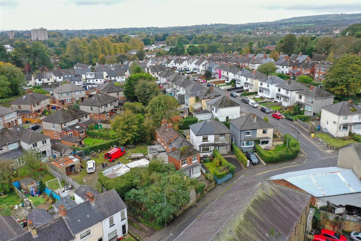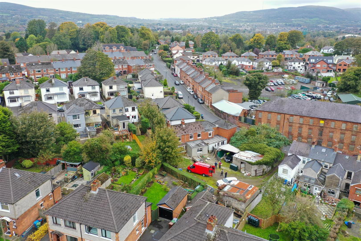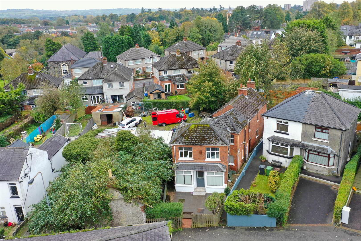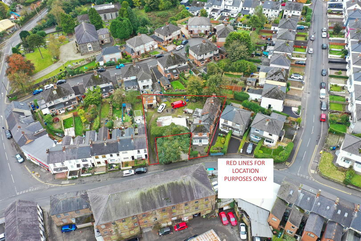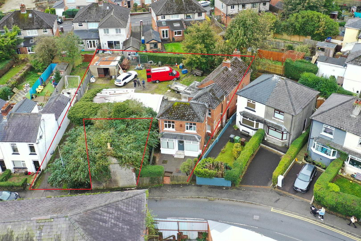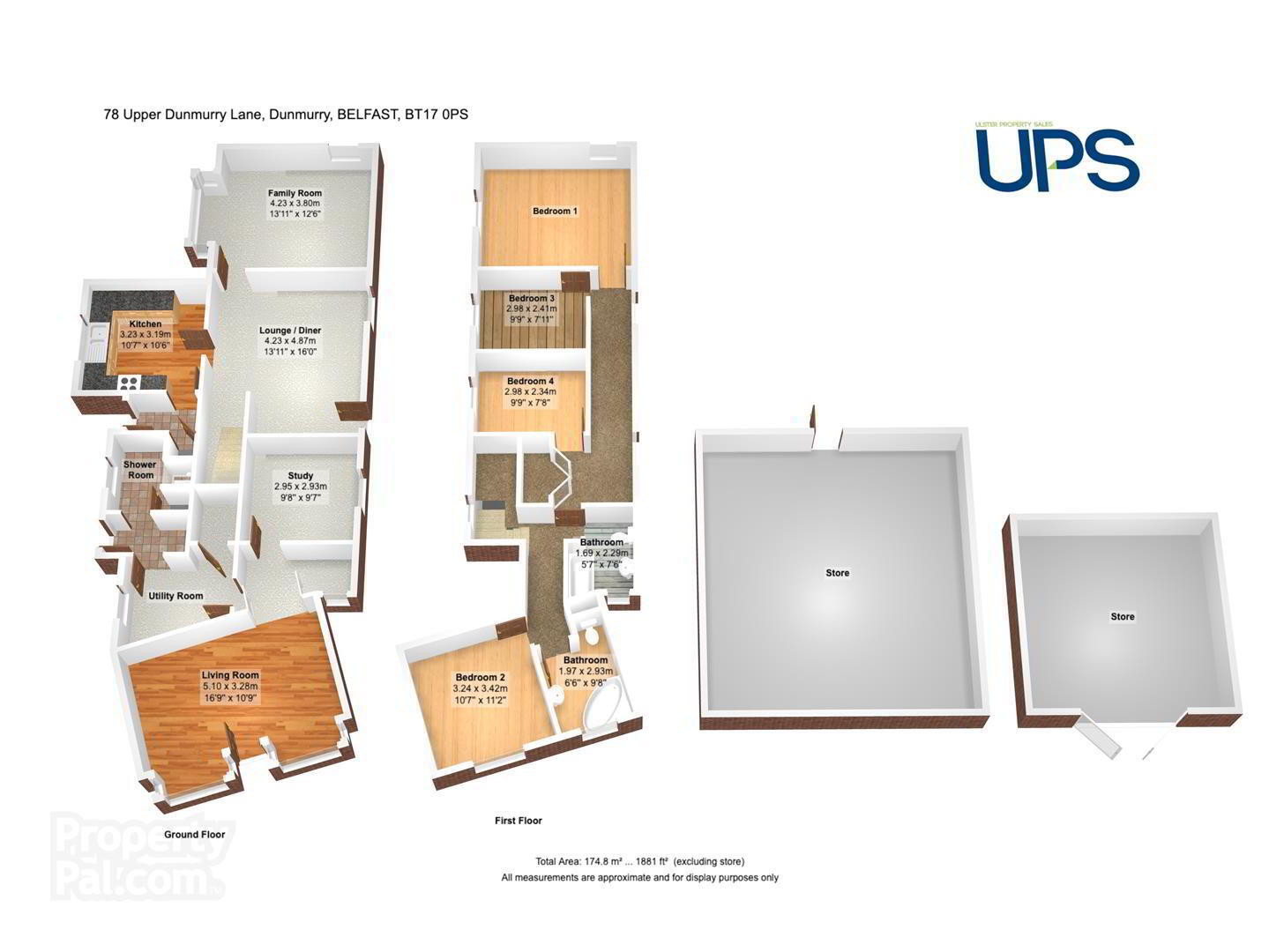House And Apartment With Yard & Outbuildings, 78 Upper Dunmurry Lane,
Belfast, BT17 0PS
5 Bed Detached House
Offers Around £264,950
5 Bedrooms
1 Bathroom
3 Receptions
Property Overview
Status
For Sale
Style
Detached House
Bedrooms
5
Bathrooms
1
Receptions
3
Property Features
Tenure
Leasehold
Energy Rating
Broadband
*³
Property Financials
Price
Offers Around £264,950
Stamp Duty
Rates
£767.44 pa*¹
Typical Mortgage
Legal Calculator
Property Engagement
Views Last 7 Days
524
Views Last 30 Days
2,300
Views All Time
26,879
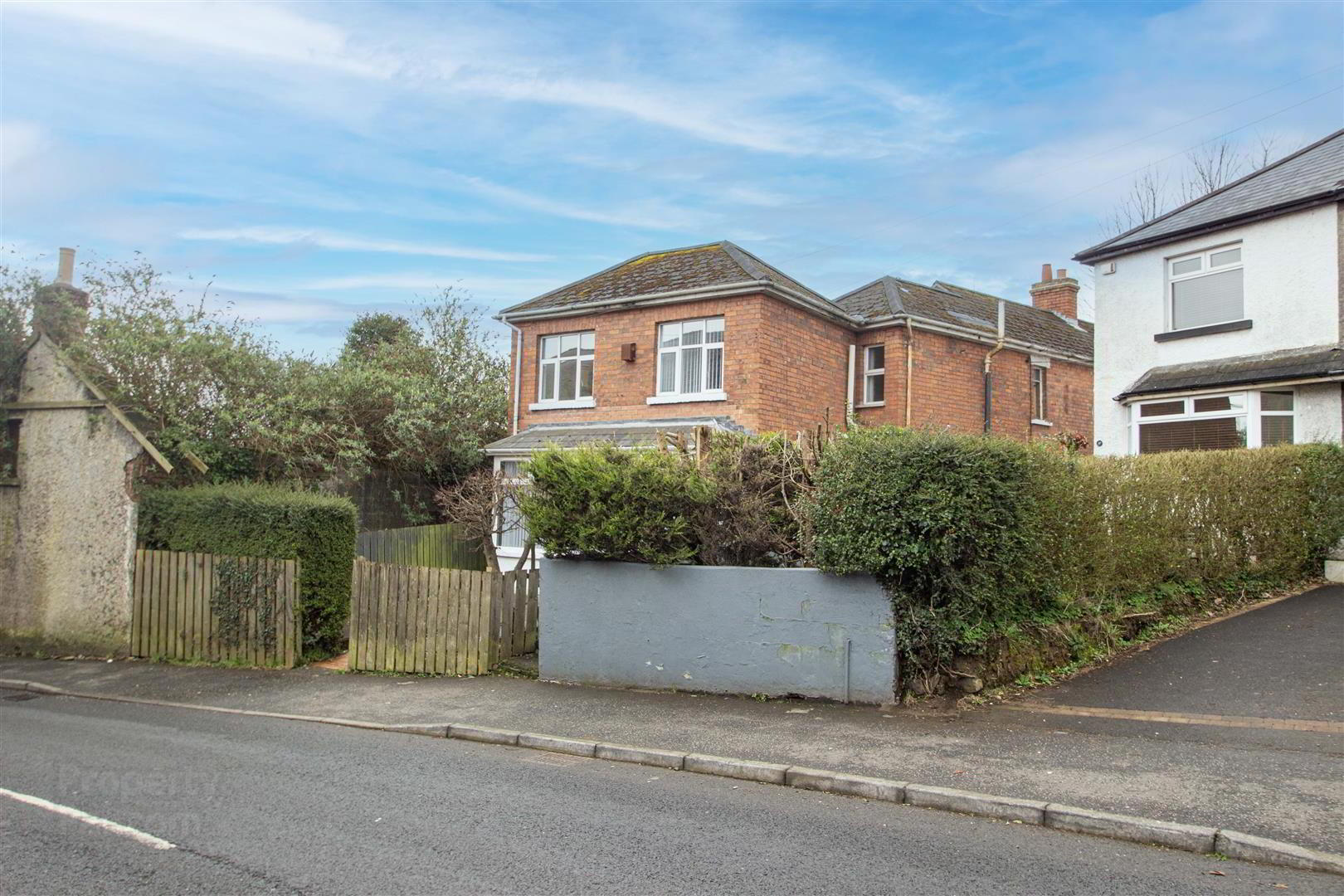
Features
- Substantial red brick detached property.
- Also one bedroom, self contained apartment.
- Four excellent bedrooms.
- Two separate reception rooms.
- Fitted kitchen.
- White bathroom suite.
- Upvc double glazed windows / oil fired heating.
- Extensive site with ample car parking for several cars.
- Further Outhouse / Storage / Garage.
- Immediate possession / chain free.
A unique opportunity to acquire a substantial red brick detached property that has undergone alterations / work in progress to also offer an one bedroom, self contained apartment that fronts the convenient and established Upper Dunmurry Lane. Five excellent bedrooms and two separate reception rooms plus an One Bedroom Apartment. Fitted kitchen. White bathroom suite. Upvc double glazed windows. Extensive site with ample car parking for several cars. Further outhouses / garage / storage. Rarely does such an opportunity arise offering the facilities of a secure gated yard with outhouses and a substantial detached property. Only upon viewing can the immense potential this property offers be full appreciated. Immediate possession / chain free.
- GROUND FLOOR APARTMENT
- LOUNGE 4.98m x 3.81m (16'4 x 12'6)
- Wooden effect strip floor,, double bay windows, cornicing.
- KITCHEN 3.23m x 2.41m (10'7 x 7'11)
- REAR PORCH
- BEDROOM 1 3.76m x 2.82m (12'4 x 9'3)
- BEDROOM 1 3.76m x 2.82m (12'4 x 9'3)
- SHOWER ROOM 2.59m x 2.06m (8'6 x 6'9)
- DETACHED HOUSE
- ENTRANCE HALL / PORCH
- To;
- LOUNGE 4.88m x 4.55m (16'0 x 14'11)
- LIVING ROOM 5.33m x 4.01m (17'6 x 13'2)
- FITTED KITCHEN 3.71m x 3.45m (12'2 x 11'4 )
- Range of units, formica work surfaces, single drainer stainless steel sink unit, plumbed for washing machine.
- FIRST FLOOR
- BEDROOM 1 3.45m x 3.10m (11'4 x 10'2)
- BEDROOM 2 3.12m x 2.49m (10'3 x 8'2)
- BEDROOM 3 2.57m x 3.07m (8'5 x 10'1)
- BEDROOM 4 4.19m x 2.49m (13'9 x 8'2)
- WHITE BATHROOM SUITE
- Corner panelled bath, low flush wc, wash hand basin.
- SEPARATE W.C.
- Low flush w.c.
- OUTSIDE
- Extensive carparking / carport, outhouses and garages.


