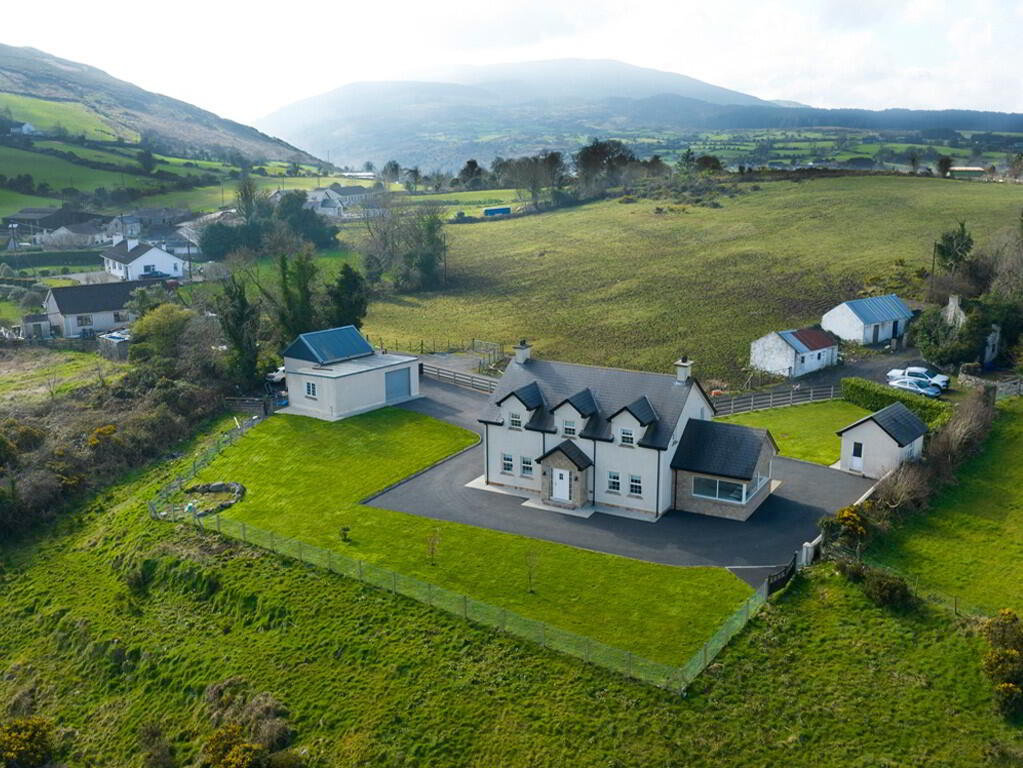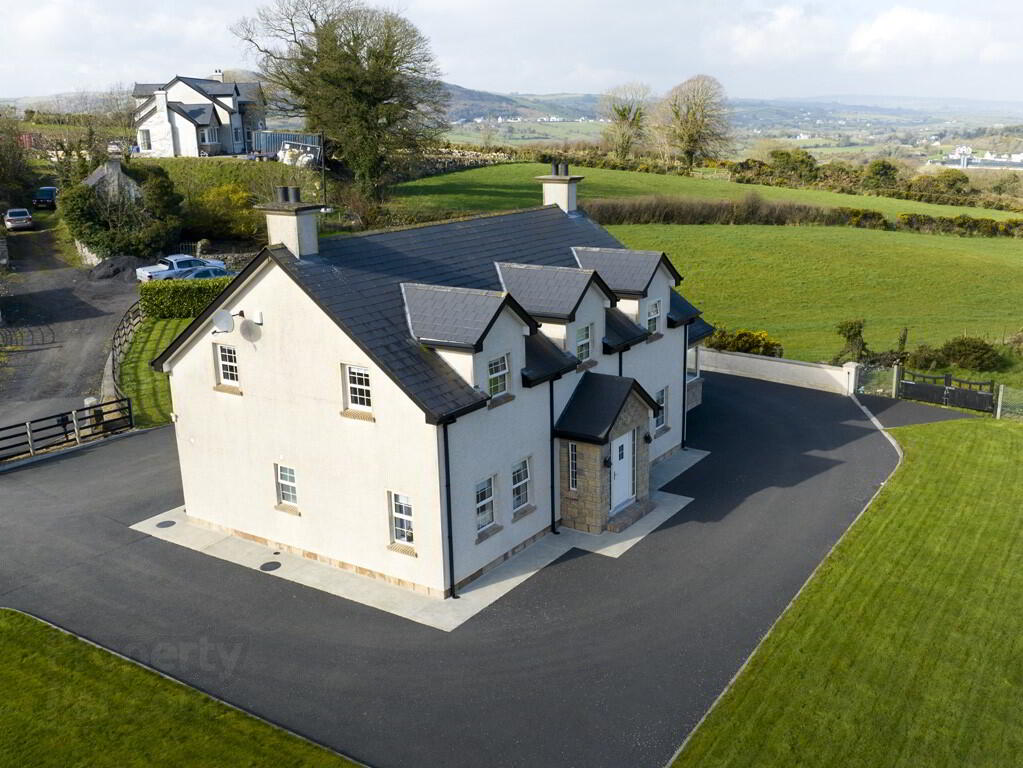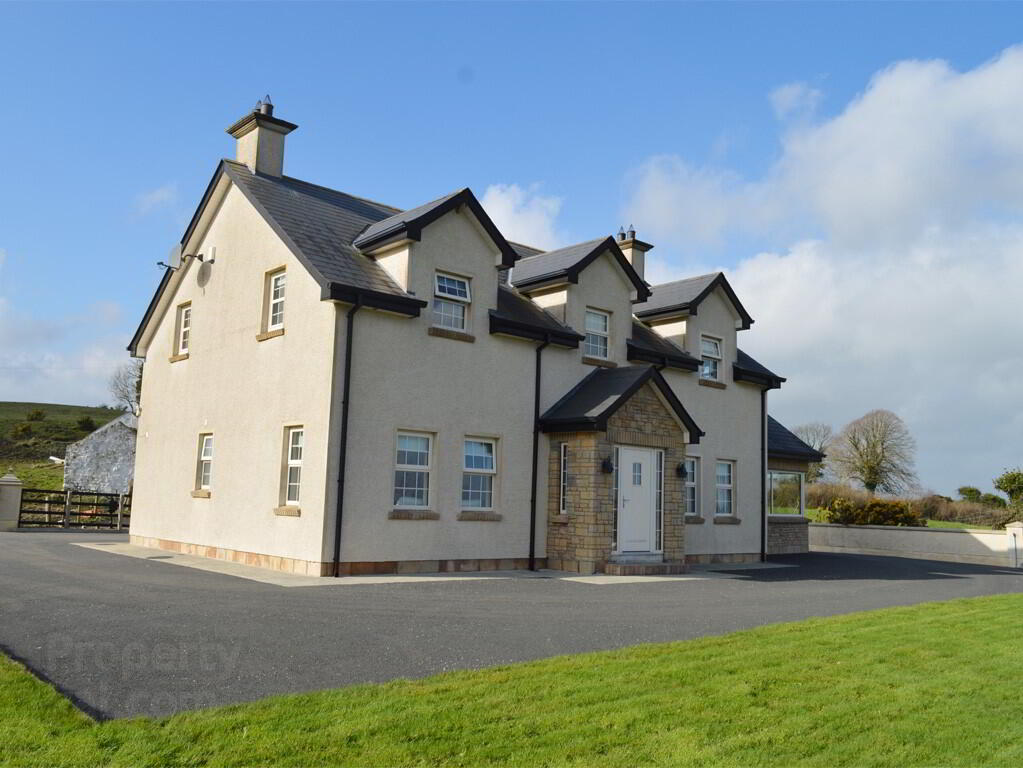


45 Keggal Road,
Camlough, BT35 7LD
FEATURED
Sale agreed
5 Bedrooms
2 Bathrooms
2 Receptions
Property Overview
Status
Sale Agreed
Style
Detached House
Bedrooms
5
Bathrooms
2
Receptions
2
Property Features
Tenure
Not Provided
Energy Rating
Heating
Oil
Broadband
*³
Property Financials
Price
Last listed at POA
Rates
£2,380.91 pa*¹
Property Engagement
Views Last 7 Days
45
Views Last 30 Days
249
Views All Time
28,770

45 Keggal Road is situated on 0.4 Acres and is one of the finest properties to come to the market in some time, and has been constructed using only the best material and workmanship resulting in a magnificent family residence. This superb 5 bedroom family home offers spacious and versatile accommodation over two levels with an abundance of natural light throughout. Externally this home residence offers mature gardens with stunning views of the surrounding countryside and further benefits from a detached garage.
Entrance Hall: 4m x 5.8m - Composite front door. Wooden flooring. Oak lipped staircase. Telephone point. Power points. Radiator. Smoke alarm.
Living Room: 4.5m x 4.6m - Fireplace with marble tiled surround and hearth. T.V point. Telephone point. Wooden flooring. Power points. Double radiator.
Kitchen / Dining: 3.6m x 7.5m - Range of high & low level solid modern kitchen units with bottom lighting. Quarts worktops with splash backs. Island unit with bottom lighting nd popup power sockets. Electric hob and oven. Stainless steel extractor fan hood. Wooden flooring. T.V point. Telephone / broadband point. Recessed ceiling lighting. Double doors to sun lounge. Power points. Double radiator. Electric gate controls / intercom. French patio doors.
Rear Hall: 1m x 2.3m - Range of hi and low level units. Plumbed for fridge freezer. Radiator. Rear door to outside.
Utility Room - Plumbed for washing machine. Stainless steel sink unit with mixer taps. Power points.
W/C: 1m x 2.2m - White suite. W.C Tiled floor & walls. Extractor fan.
Sun Lounge: 5.9m x 4.36m - Panoramic views. Wooden flooring. Wood burning stove and tiled hearth with up lighting. T.V point. Power points. Double radiator. Double doors to kitchen & rear patio.
Bedroom 1 / Study: 4m x 4.5 - Situated on the ground floor to the front of the property. T.V point. Telephone point. Wooden flooring. Power points. Double radiator. Ensuite: 1m x 3.3m - White suite. Tiled. Power shower. W.H.B. W.C.
Gallery Landing: 4.1m x 5.8m - Wooden flooring. Hotpress. Power point. Double radiator.
Bedroom 2: 4.4m x 4.6m - Situated to the rear of the property. Wooden flooring. T.V point. Power points. Double radiator. Velux roof window.
Bedroom 3: 4.46m x 3.65m - Situated to the front of the property. Wooden flooring. T.V point. Power points. Double radiator.
Bedroom 4: 4.1m x 4.3m - Situated to the front of the property. Wooden flooring. T.V point. Power points. Double radiator.
Bedroom 5: 4.4m x 4.6m - Situated to the rear of the property. Wooden flooring. T.V point. Power points. Double radiator.
Bathroom: 2.6m x 2.4m - White suite. Tiled floor. Free standing bath. Power shower. W.C. W.H.B. Radiator. Extractor fan.
Detached Garage: Roller shutter door. Power points.
Studio / Garden Room: - 4m x 3m. Boiler house.
Additional Features: Security Alarm. Beam hoover system. Block constructed garden shed. Oil fired central heating. Electric gates. Mature Gardens. Rear Patio. Outside tap. Floor breton slabs.
These particulars are given on the understanding that they will not be construed as part of a contract lease or agreement. The information given is believed to be correct, but we give no guarantee as to it’s accuracy and enquirers must satisfy themselves as to the description and measurements.



