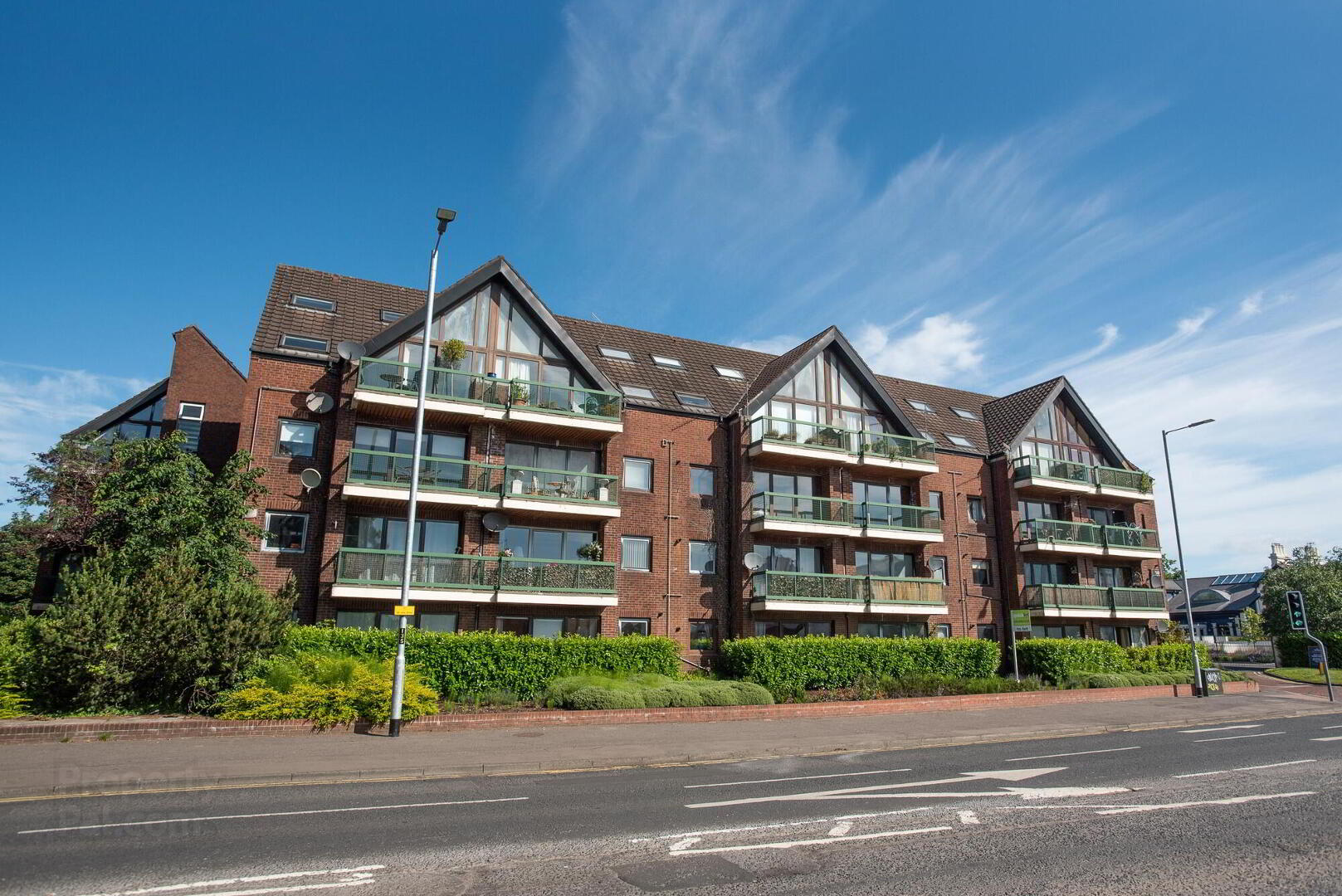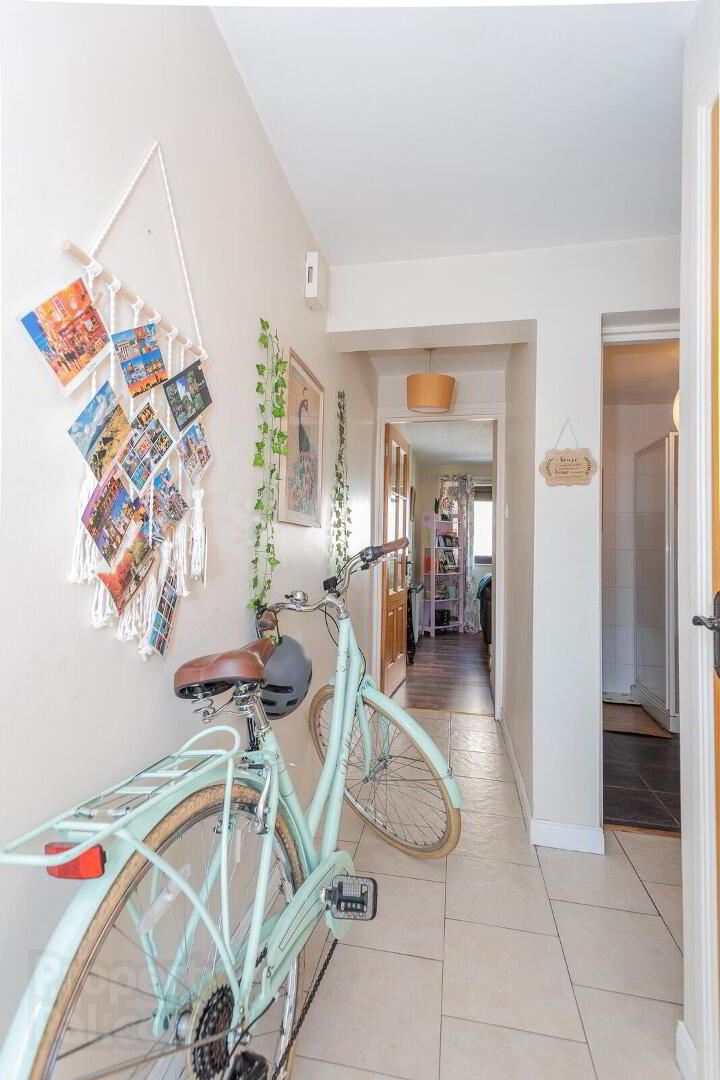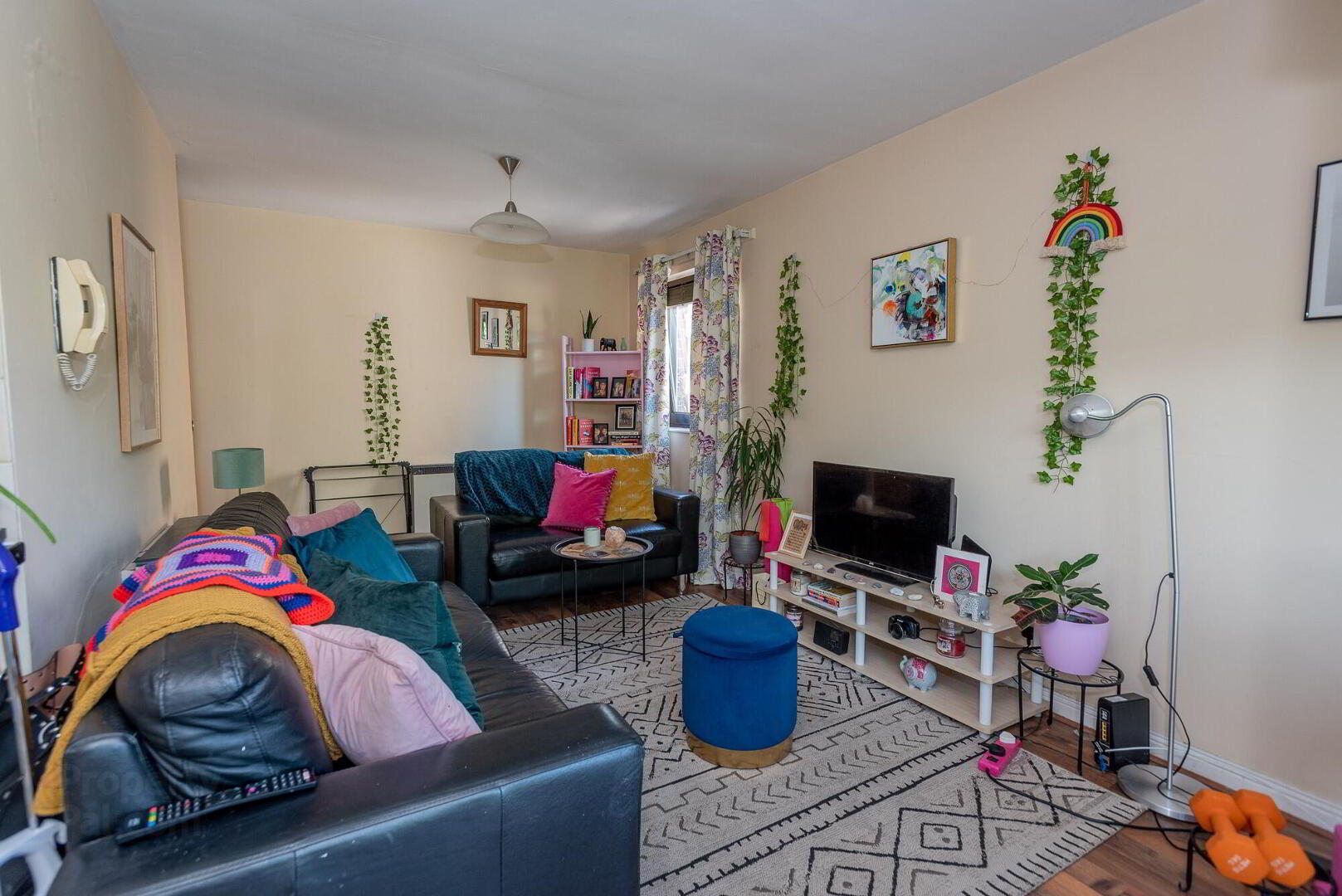


20 Balmoral Court,
Belfast, BT9 7GR
1 Bed Apartment
Sale agreed
1 Bedroom
1 Reception
Property Overview
Status
Sale Agreed
Style
Apartment
Bedrooms
1
Receptions
1
Property Features
Tenure
Not Provided
Energy Rating
Heating
Electric Heating
Broadband
*³
Property Financials
Price
Last listed at Offers Over £120,000
Rates
£818.82 pa*¹
Property Engagement
Views Last 7 Days
93
Views Last 30 Days
170
Views All Time
6,036

Features
- Bright and spacious first floor apartment in most convenient and desirable location
- Excellent proximity to Rail and Bus halts, many shops, services and tempting bar-restaurants
- Generous living room open plan to dining area
- Modern fitted kitchen
- One good sized bedroom
- Economy 7 Heating
- Shower room with modern white suite
- Good Sized balcony, gated car parking
- Suitable to a range of buyers
- Tenant in situ until 27th April 2024, paying £650pcm
This tastefully presented first floor apartment occupies an excellent position on the Lisburn Road opposite Balmoral Golf Club and the Kings Hall boasting proximity from many amenities including popular bar-restaurants, a diverse array of shops, Balmoral railway halt and the nearby motorway network.
The accommodation comprises modern kitchen open plan to generous living and dining areas, one-bedroom, modern shower room and is ready for any new buyer to move in to. The property further benefits from Economy 7 heating, gated car parking and a delightful balcony.
Suitable for first time buyers, downsizers, and investors alike, we recommend an internal viewing at your earliest convenience.
- ENTRANCE HALL:
- Tiled floor Storage cupboard, Hotpress.
- LOUNGE/DINING AREA:
- 5.7m x 2.89m (18' 8" x 9' 6")
Access to private balcony - Open plan to;
- KITCHEN:
- Range of high and low level Shaker style units, single bowl single drainer stainless steel sink unit, built in oven and hob. Space for fridge, part tiled walls, plumbed for washing machine.
- BATHROOM:
- White bathroom suite comprising of electric shower, low flush WC, pedestal wash hand basin. Tiled walls and floor
- BEDROOM (1):
- 3.41m x 2.66m (11' 2" x 8' 9")
Range of built in mirror robes. Laminate wooden flooring. - MANAGEMENT FEE:
- Approx. £950 per annum.
Directions
Off Lisburn Road, opposite the Kings Hall and beside the Kings Head pub.




