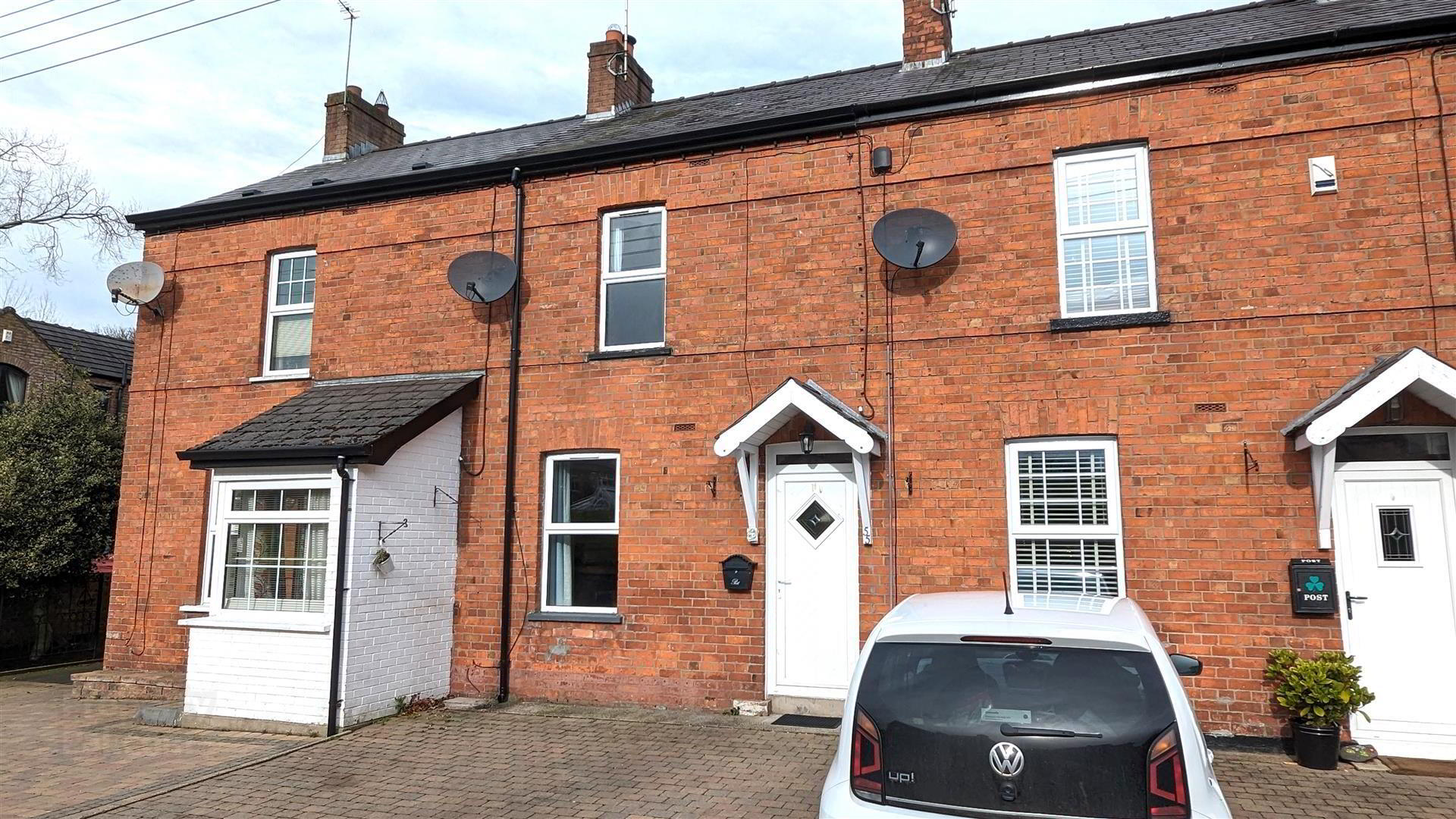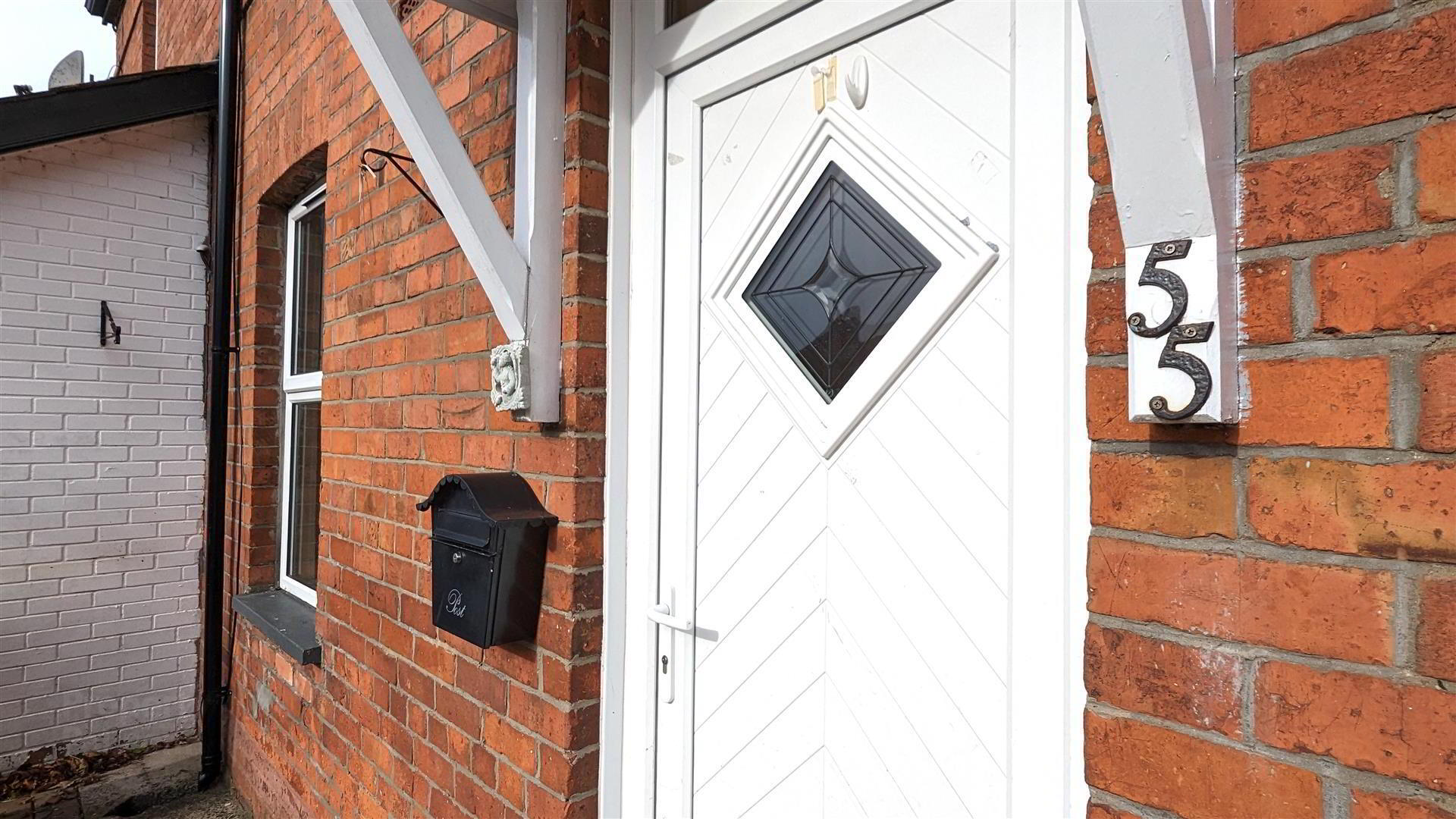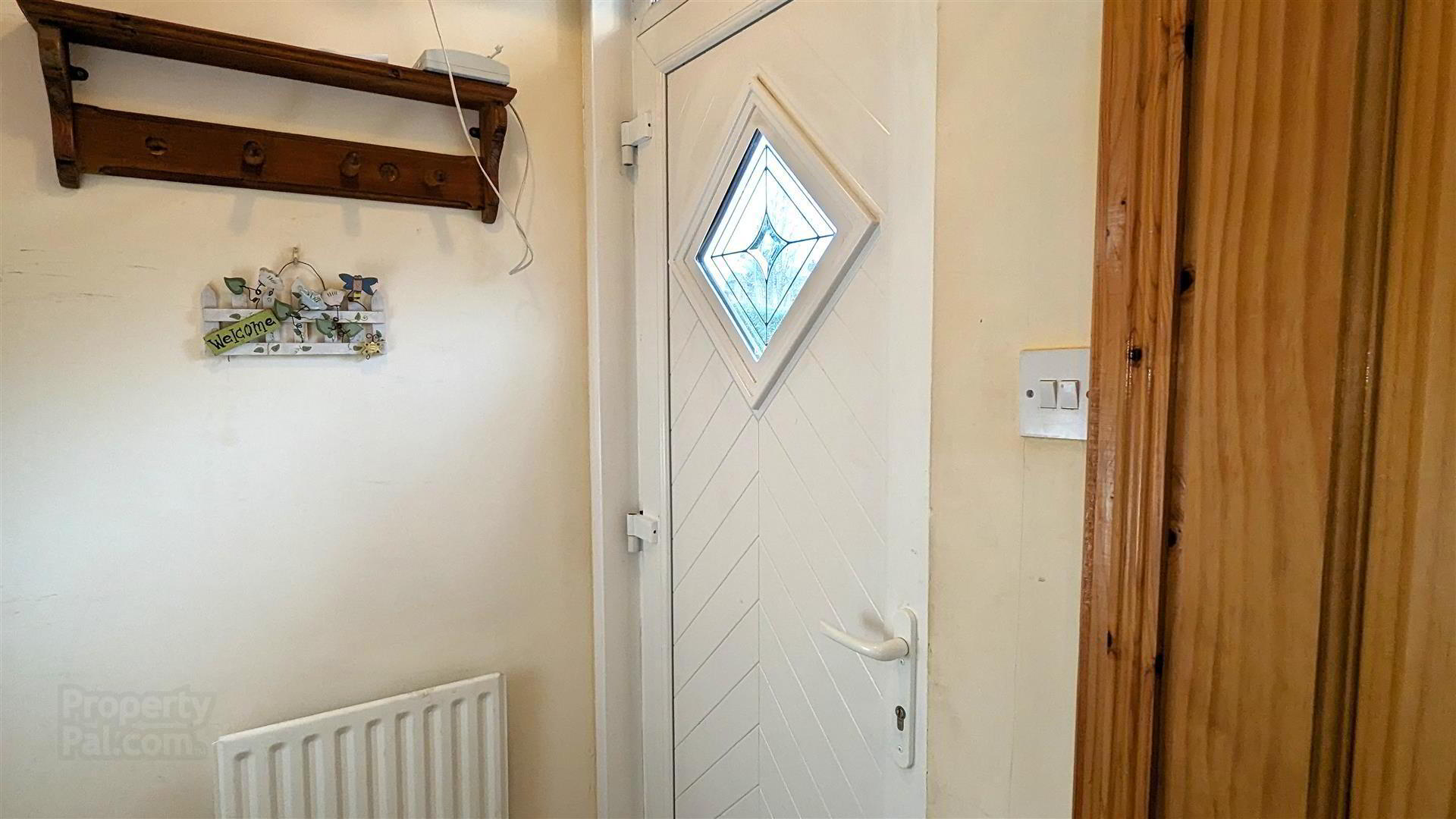


55 Dunadry Road,
Dunadry, BT41 4QN
2 Bed Mid-terrace House
Offers Over £154,950
2 Bedrooms
1 Bathroom
1 Reception
Property Overview
Status
For Sale
Style
Mid-terrace House
Bedrooms
2
Bathrooms
1
Receptions
1
Property Features
Tenure
Freehold
Energy Rating
Broadband
*³
Property Financials
Price
Offers Over £154,950
Stamp Duty
Rates
£913.60 pa*¹
Typical Mortgage
Property Engagement
Views Last 7 Days
281
Views Last 30 Days
965
Views All Time
10,277

Features
- Entrance Foyer
- Open plan living room with staircase to first floor
- Feature fireplace and French door to
- Kitchen with full range of Country Style high and low level units
- 'Welsh' dresser fully tiled floor through to
- Dining area with feature ceiling
- PVC double glazed French doors to landscaped rear patio
- Bathroom with white suite with electric shower over bath
- Double glazed windows Oil fired central heating
- Tegula brick parking to front and fully enclosed and landscaped garden to rear with raised decking offering stunning river views
The property boasts a well proportioned living room with feature brick fire with cast iron inset and fully fitted 'Shaker' style kitchen with direct access through PVC French doors to a fully enclosed rear garden offering stunning views over the Six Mile River.
Only on full internal inspection can one begin to appreciate the quality of this superb home.
Early viewing strongly recommended.
- GROUND FLOOR
- Hardwood entrance door with diamond shaped portlight to
- ENTRANCE FOYER
- Meter Cupboard. Fully tiled floor. Single radiator.
- OPEN PLAN LIVING ROOM 4.52m x 4.27m (14'10" x 14'0")
- (Max) Open fire with brick and railway sleeper mantle. Raised and tiled hearth. Wood laminate floor. Staircase with moulded handrail and turned ballustrading to first floor. 8 Pane French doors to
- KITCHEN 4.52m x 2.44m (14'10" x 8'0")
- Full range of cream 'Shaker' style high and low level units with glazed display and wood effect contrasting work surfaces and complimentary splashback tiling. Integrated fur ring halogen hob with pull out overhead extractor fan and low level combination oven and grill. Space for dishwasher and washing machine. "Welsh dresser" style unit with open plate rack and glazed display. Double radiator. Eyeball spot lights. Fully tiled floor through to
- DINING ROOM 3.63m x 2.49m (11'11" x 8'2")
- Double radiator. Monopitched roof with 2 Velux double glazed roof lights. Wood strip ceiling with directional spot lights. Wood laminate flooring. PVC double glazed French doors and sidelights to landscaped rear gardens.
- FIRST FLOOR LANDING
- Access to loft. Hotpress with insulated copper cylinder and willis type immersion heater. Shelving above.
- BEDROOM 1 3.48m x 3.23m (11'5" x 10'7")
- Into built in wardrobe plus built in over stair storage. Double radiator.
- BEDROOM 2 2.90m x 2.44m (9'6" x 8'0")
- Double radiator.
- BATHROOM
- White suite comprising panelled bath with "Triton Ivory" electric shower over. Low flush W.C. and pedestal wash hand basin. Part tiled walls and part wood strip walls. Wood strip ceiling. Low voltage downlights. Extractor fan. Solid wood floor. Double radiator. Part glazed door.
- OUTSIDE
- Tegula brick parking to front. Fully enclosed garden to rear with landscaped garden in mixed stone chipping's. Brick built Oil fired boiler house. PVC tank. Raised timber decking with fantastic views along the Six Mile Water to the war and mature river bank to the opposite side.
- IMPORTANT NOTE TO ALL POTENTIAL PURCHASERS;
- Please note, none of the services or appliances have been tested at this porperty.





