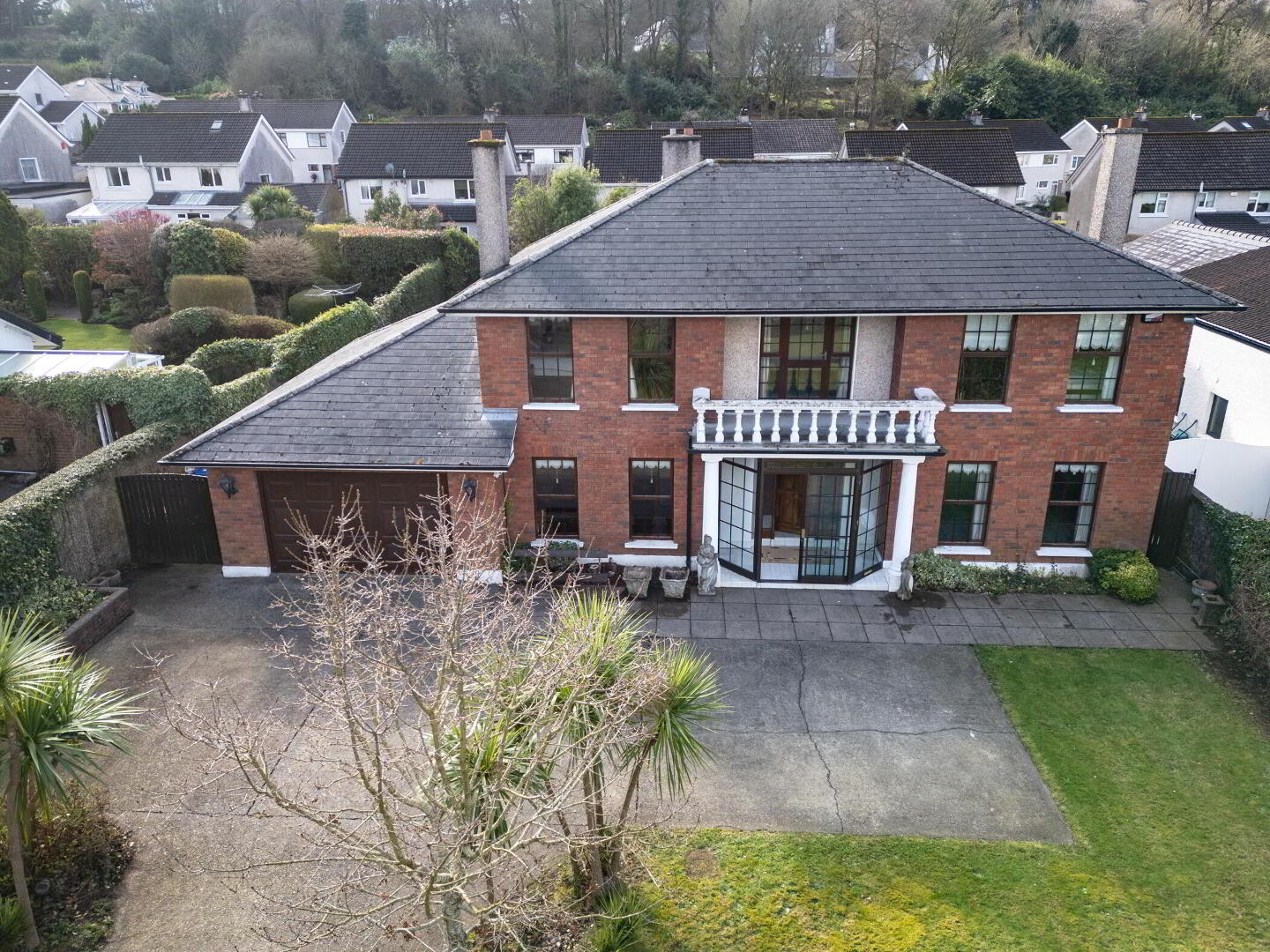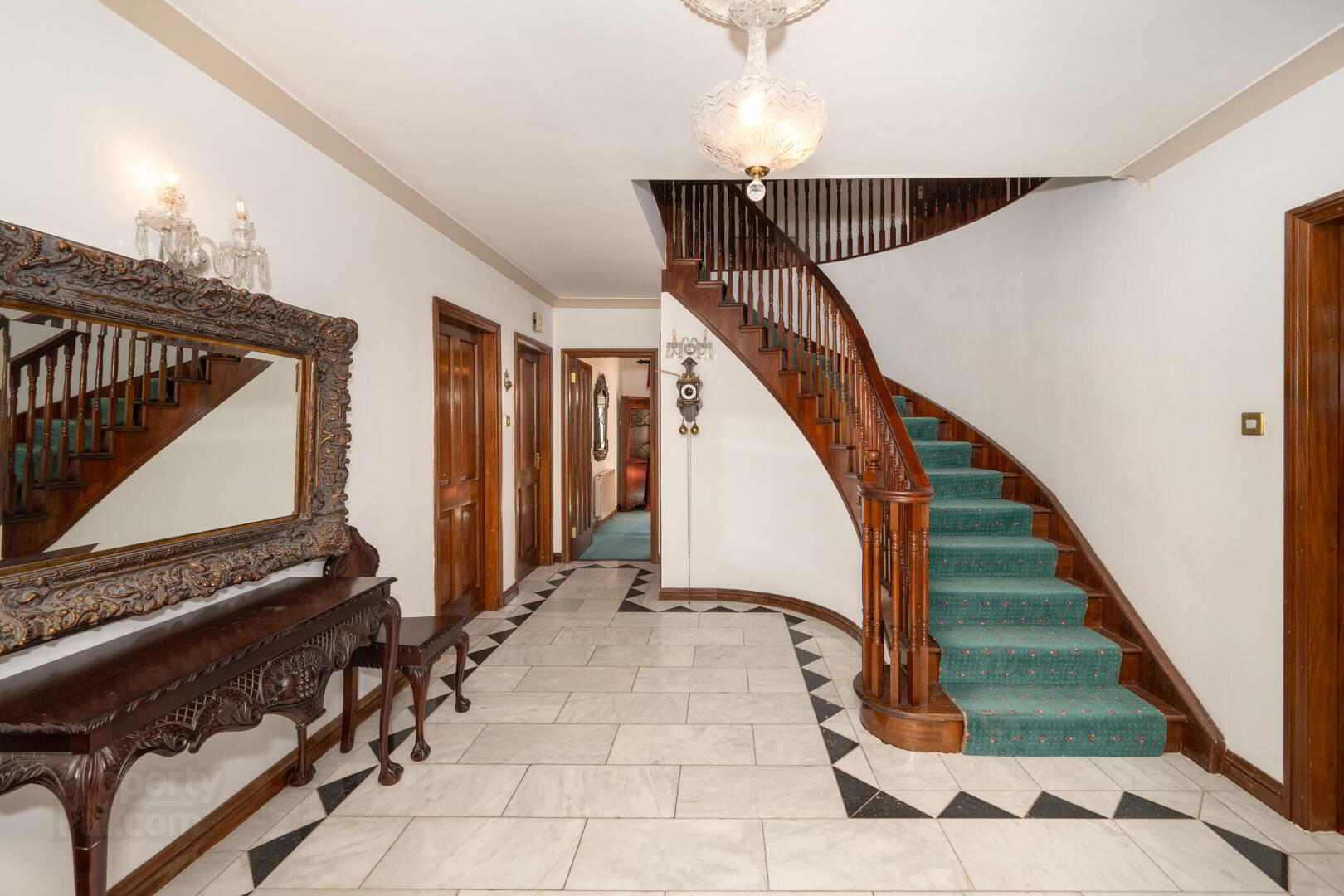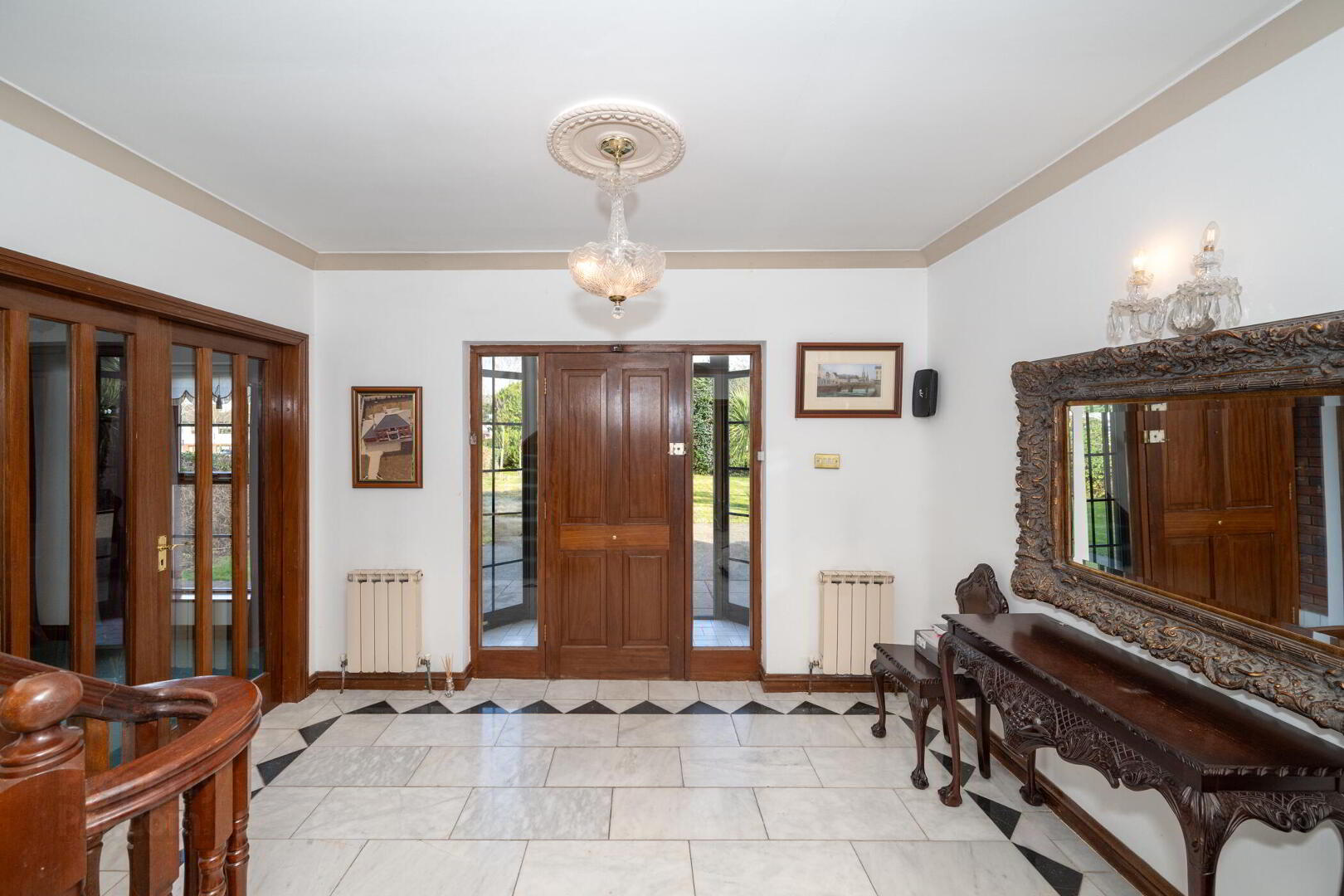


Rosevalley House, Rochestown Road,
Rochestown, Cork, T12FN7P
5 Bed Detached House
Price €1,200,000
5 Bedrooms
3 Bathrooms
Property Overview
Status
For Sale
Style
Detached House
Bedrooms
5
Bathrooms
3
Property Features
Tenure
Not Provided
Energy Rating

Property Financials
Price
€1,200,000
Stamp Duty
€14,000*²
Rates
Not Provided*¹
Property Engagement
Views Last 7 Days
25
Views Last 30 Days
158
Views All Time
2,064

Features
- Rochestown
- Cork
- C3
Description
A magnificent 5 bedroomed family residence has just become available to us on the market. Located on the Rochestown Road, one of Cork’s most prestigious and sought after suburbs, just 1km from Douglas Village. Superbly built in the mid 80’s, the property retains all of its original appeal and beauty. Featuring generous and spacious proportions throughout, an ideal home for family living. The house is in pristine condition from start to finish, big, bright and airy, surrounded on all sides with gorgeous mature trees for maximum privacy, huge front and rear south facing gardens, large private driveway, indoor garage, marble flooring, French polished mahogany furnished interiors, an exceptional property in every way. Set in a
fantastic location surrounded by all possible amenities, schools, shopping centres, hotels, pubs and restaurants, sports facilities, Douglas village 2 mins drive, Cork City 7 mins, Cork Airport 8 mins, N25 motorway 1 min for access to routes in all directions. This property truly ticks all the boxes, private, safe, luxurious, spacious and elegant and it is a truly magnificent home in a beautiful area.
BER Details
BER: C3 BER No.117228981
Accommodation
GROUND FLOOR
Hallway 14.2 x 12.0
Marble Floor, Radiator, Understair Storage.
Sitting Room 26.10 x 14.0
Carpet, Marble Fireplace, Radiators, Curtains, Blinds, Power Points, TV Point.
Dining Room 20.0 x 10.0
Ceramic Tile Floor, Stone Fireplace, Radiator, Blinds, TV Point, Telephone Point.
Kitchen (T-Shaped) 12.0 x 8.0
Ceramic Tiled Floor, Wall & Floor Units, Blinds, Plumbed for Dishwasher, Cooker, Extractor Fan.
Utility Room 10.0 x 9.6
Ceramic Tiled Floor, Radiator, Storage Closet, Floor Unit, Plumbed for Washing Machine/Dryer.
Downstairs W.C.
W.C., W.H.B., Hot Towel Rail, Radiator.
Back Lounge 12.0 x 12.0
Carpet, Radiator, Curtains, Blinds, Power Points, Sliding Patio Door to Rear Garden.
Living Room 16.0 x 13.0
Wood Floor, Marble Fireplace with Mahogany Surround, Radiator, Curtains, Blinds, Power Points.
Stairs & Landing
Carpet, Hot Press.
FIRST FLOOR
Master Bedroom 16.6 x 13.0
Wood Floor, Radiator, Curtains, Blinds, Power Points.
Ensuite: W.C., W.H.B., Bidet, Shower Cubicle, Hot Towel Rail, Tiled. 9.6 x 4.0
Bedroom 2 14.0 x 11.0
Wood Floor, Fitted Wardrobes, Curtains, Blinds, Power Points.
Bedroom 3 13.6 x 10.0
Wood Floor, Fitted Wardrobes, Radiator, Curtains, Blinds, Power Points.
Bedroom 4 12.0 x 8.0
Wood Floor, Fitted Wardrobes, Radiator, Blinds, Power Points.
Bedroom 5 12.0 x 8.6
Carpet, Radiator, Fitted Wardrobes, Curtains, Power Points, Door to Balcony.
Bathroom 9.0 x 8.0
Ceramic Tiled Floor, W.C., W.H.B., Shower Cubicle, Jacuzzi Style Bath, Bidet, Radiator, Fully Tiled.
Services
Mains/Drainage, E.S.B, Broadband, Telephone.
Heating
Gas Fired Central Heating System.
Windows & Doors
Teak Double Glazed Windows.
Outside/Other
Total Floor Area: 229.94 Sq Mtrs /2475.1 Sq Ft
Ample Private Parking.
Mature Gardens South Facing to Rear.
Outside Tap
Attached Garage (26 Sq Mtrs/284 ft2)
BER Details
BER: C3
BER NO: 117228981
Eircode
T12 FN7P
BER Details
BER Rating: C3
BER No.: 117228981
Energy Performance Indicator: Not provided



