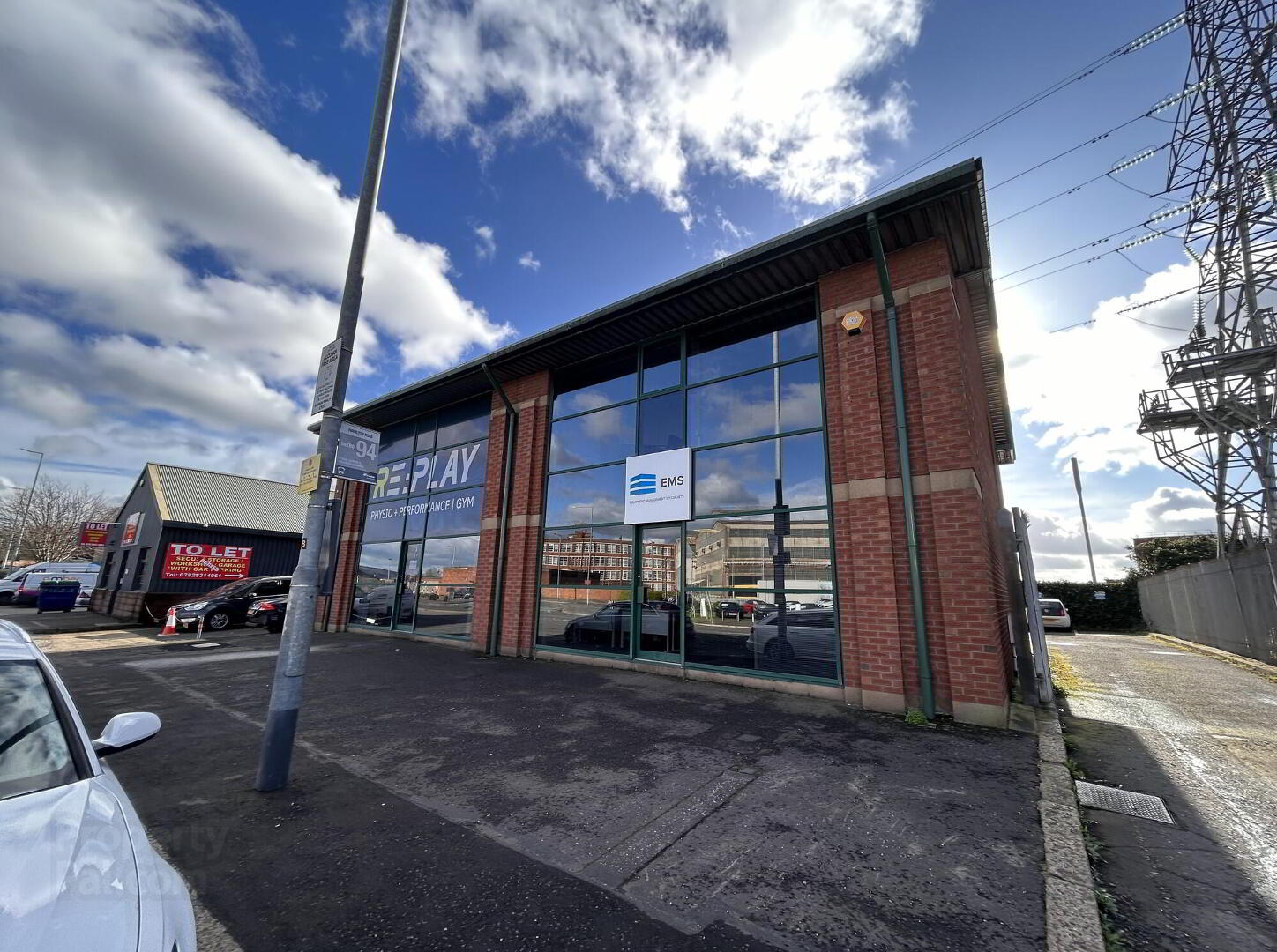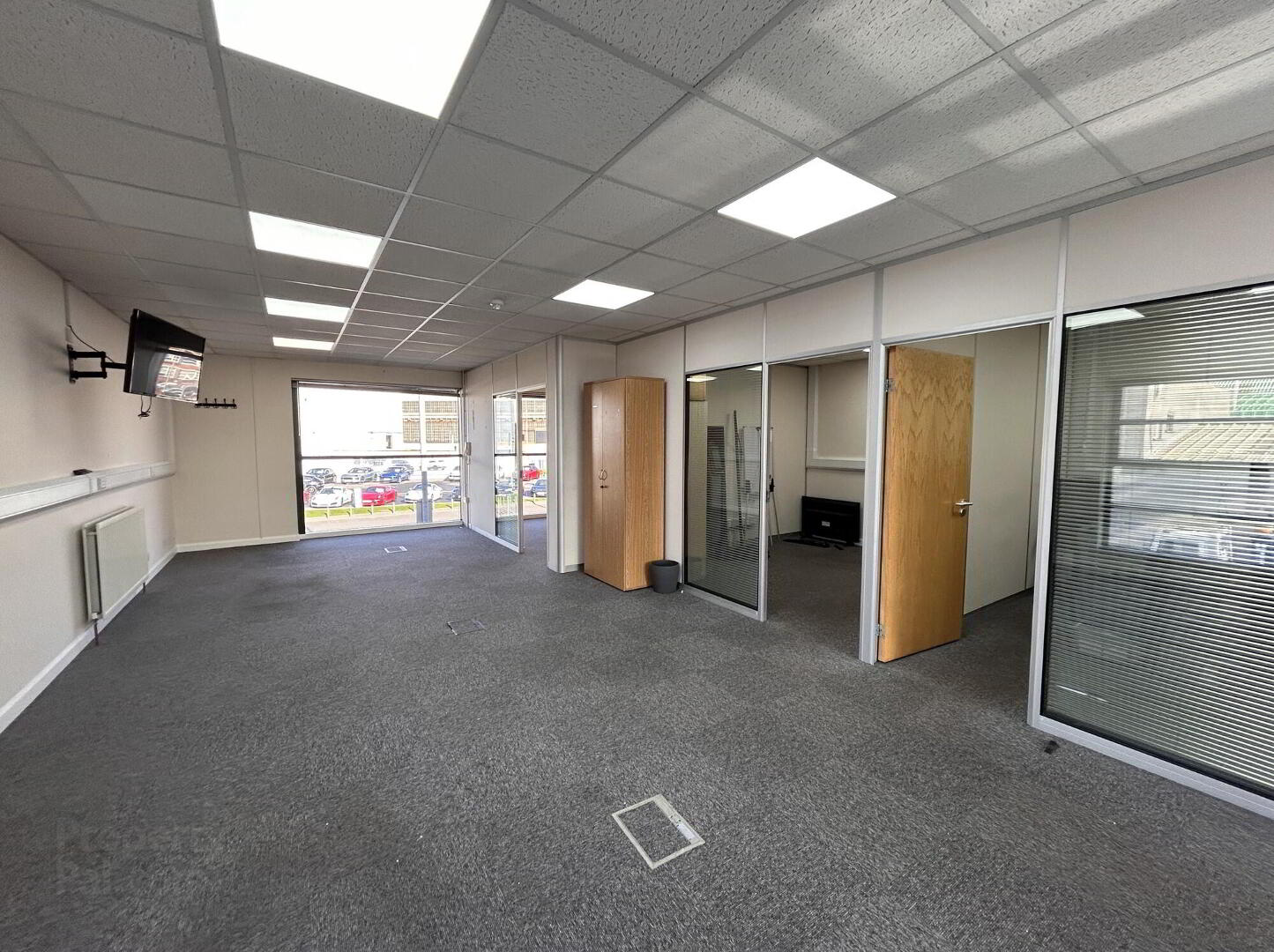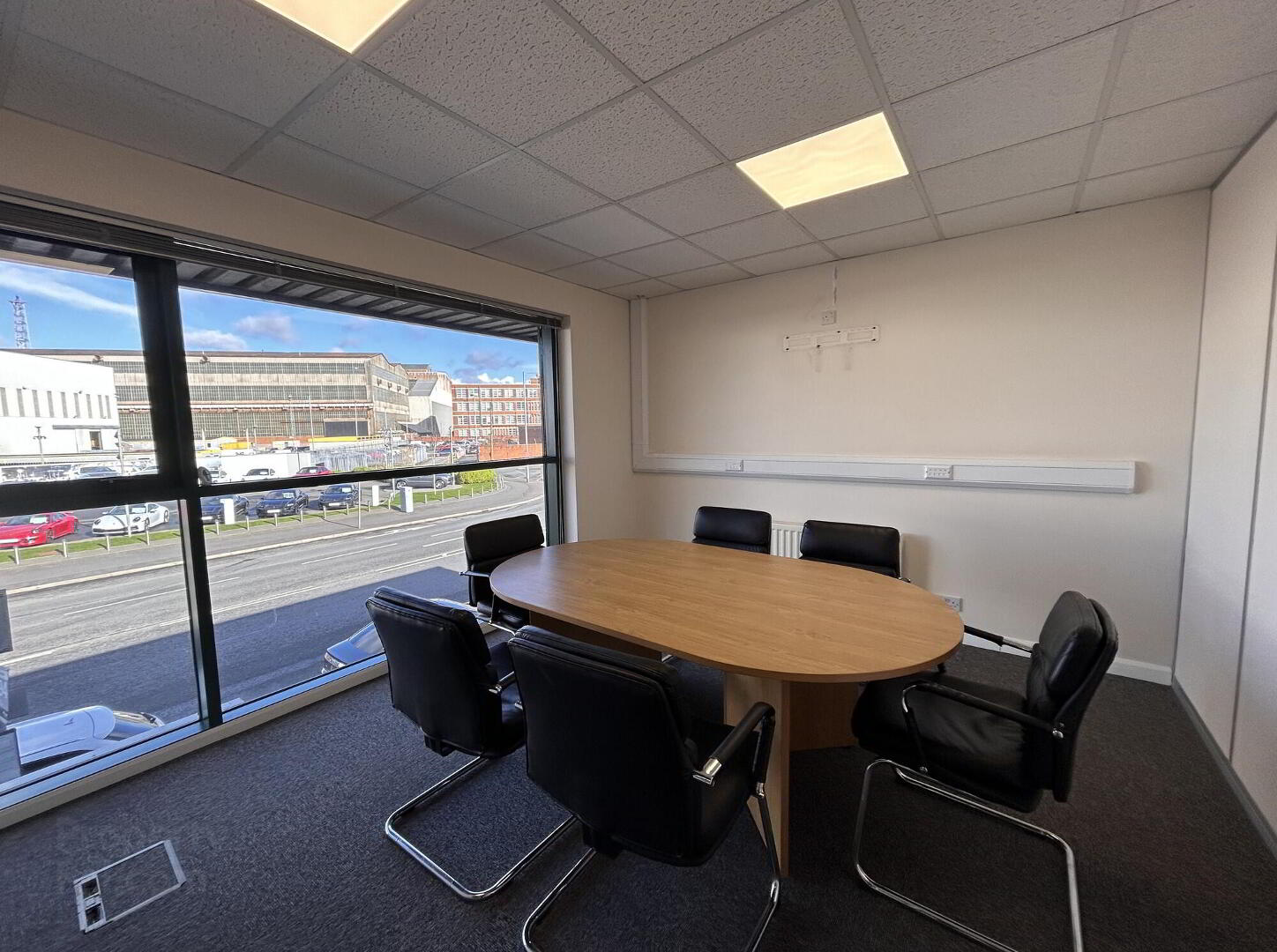



Features
- Office Suite
- c. 781 sq ft (c. 72.58 sq m)
The property which comprises a construction of traditional red brick is arranged over first floor, with access via ground floor level.
The accommodation provides an open plan office space with 2 individual offices and a board/meeting room.
The internal specification includes:
- Carpet flooring throughout
- Suspended ceiling with LED lighting
- Painted/ plastered walls
- Gas Fired central heating
- 3 dedicated car parking spaces
- W.C./ Kitchen facilities
Lease Details
Term: Negotiable
Rental: £1,000 per month exclusive
Incentives available subject to lease length and covenant strength.
EPC - C53
First Floor - 781 square feet
Directions
The property is located on the main Sydenham Road within close proximity to Sydenham by-pass providing ease of access to the M3 and wider motorway networks. The premises is situated opposite the Titanic Quarter offering a range of commercial, Industrial, and residential uses.
Neighbouring occupiers include Belfast Audi and Porsche Garage dealerships which are directly opposite the subject premises.



