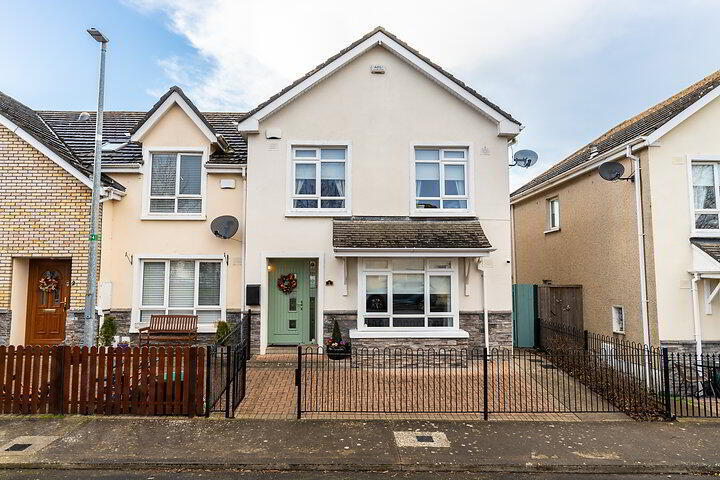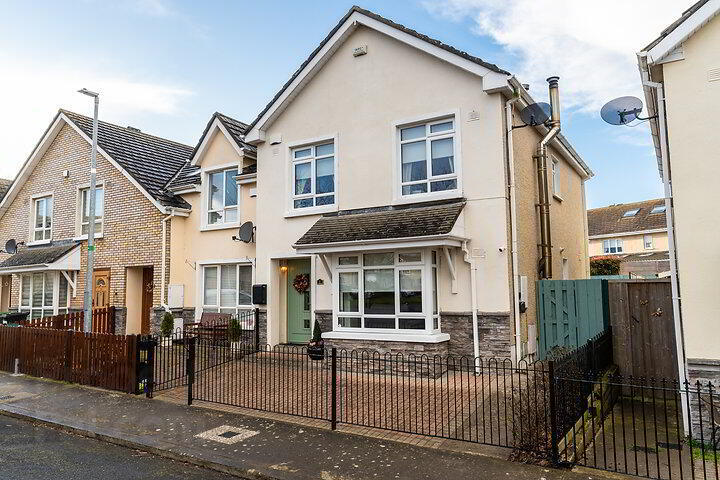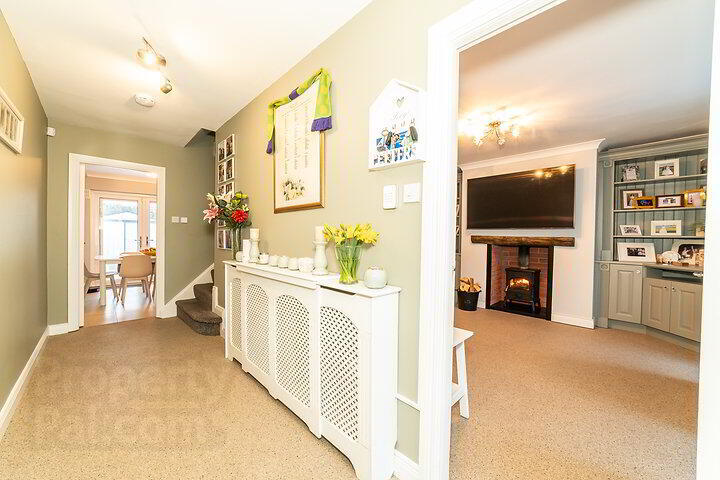


1 Gracemeadow Court,
Stamullen
3 Bed House
Price €345,000
3 Bedrooms
3 Bathrooms
Property Overview
Status
For Sale
Style
House
Bedrooms
3
Bathrooms
3
Property Features
Size
97 sq m (1,044.1 sq ft)
Tenure
Not Provided
Energy Rating

Heating
Gas
Property Financials
Price
€345,000
Stamp Duty
€3,450*²
Property Engagement
Views Last 7 Days
37
Views Last 30 Days
164
Views All Time
1,571
 End terrace - 3 bedroom, 3 bathroom - €345,000
End terrace - 3 bedroom, 3 bathroom - €345,000 A meticulously well maintained home and surroundings, 1 Gracemeadow Court represents the ideal family home extending to an approximate internal floor area of c.97m2. a mature development within Stamullen village, Gracemeadows is particularly well positioned with an array of amenities within a short walk.
Stamullen village facilitates for primary and secondary schools, playground, local GAA club, shops, butchers, restaurants and bars. Very convenient access to the M1 motorway with a travel time to Dublin and Belfast of 35 minutes and 1hr 25 minutes respectively.
Features such as climote time clocks, a condensing gas boiler, a mix of triple & double glazing and composite front door all attribute to a particularly high energy rating.
Consisting of entrance hall, living room, kitchen/diner, utility, 3 bedrooms (1 ensuite), main bathroom and downstairs WC.
Viewings by appointment only please.
Features
Extensive west facing show garden to rear with ambient lighting and granite seating
Plans available for extension to rear (no planning requirements)
Steeltech garden shed (wired) 4m x 3m
Internet availability with speeds up to 1GB
uPVC tripled glazing facing north, uPVC elsewhere
Stone carpet flooring
EWT water filter
Large enclosed rear garden and side access
Built in wardrobes
Stira stairwell to partially floored attic space
Easy access to M1 motorway
Easy access to long sandy beaches and coastal towns of balbriggan, Bettystown and Laytown
Local train station at Gormanstown, for commuters to the capital, less than 4.5km away
Local bus stop at City North Hotel — regular bus runs to the capital
Convenient location with all typical amenities close by
Built c. 2001
ACCOMMODATION
Entrance Hall
Natural Stone Carpet flooring, radiator covering
Kitchen/Diner
Tiled flooring, granite worktop, tiled splashback, tiled floor, fitted kitchen units, Belfast sink, integrated oven, electric hob, hood, integrated fridge freezer, integrated dishwasher, EWT water softener and drinking water filter tap, double glazed uPVC French doors with internal blinds exit on to patio at rear
Living Room
Natural Stone Carpet flooring, tv point, bay window, built in shelving and storage, wood burning stove, coving
Downstairs WC
Tiled throughout, toilet, WHB
Utility
Tiled flooring, solid fitted units, Glow worm condensing gas boiler
Bedroom 1
High quality wood effect laminate flooring, built in storage, TV point
En-suite
Tiled throughout, pump shower, whb, toilet,
Bedroom 2
High quality wood effect laminate flooring, built in storage, TV point
Bedroom 3
High quality wood effect laminate flooring, built in storage, bed incorporated, TV point
Main bathroom
Tiled throughout, bath, whb, toilet
Construction
The property is of a typical timber frame construction with a painted render with stone façade outer leaf, uPVC tripled and double glazed windows, composite front door, uPVC fascia, soffit and downpipes. Tiled pitch roof.
Outside
Entrance to the property by means of cobbled pathway secured by a railed boundary. Low maintenance garden to front and rear. A wide, secure side entry. A rear garden in show condition boasts ambient lighting, granite seating area and a 4m x 3m steeltech shed which is wired.
Essential services
Water— mains
Electricity—mains
Sewerage—mains
Heating—GFCH
Alarmed
Ample parking
Viewing
By appointment only


