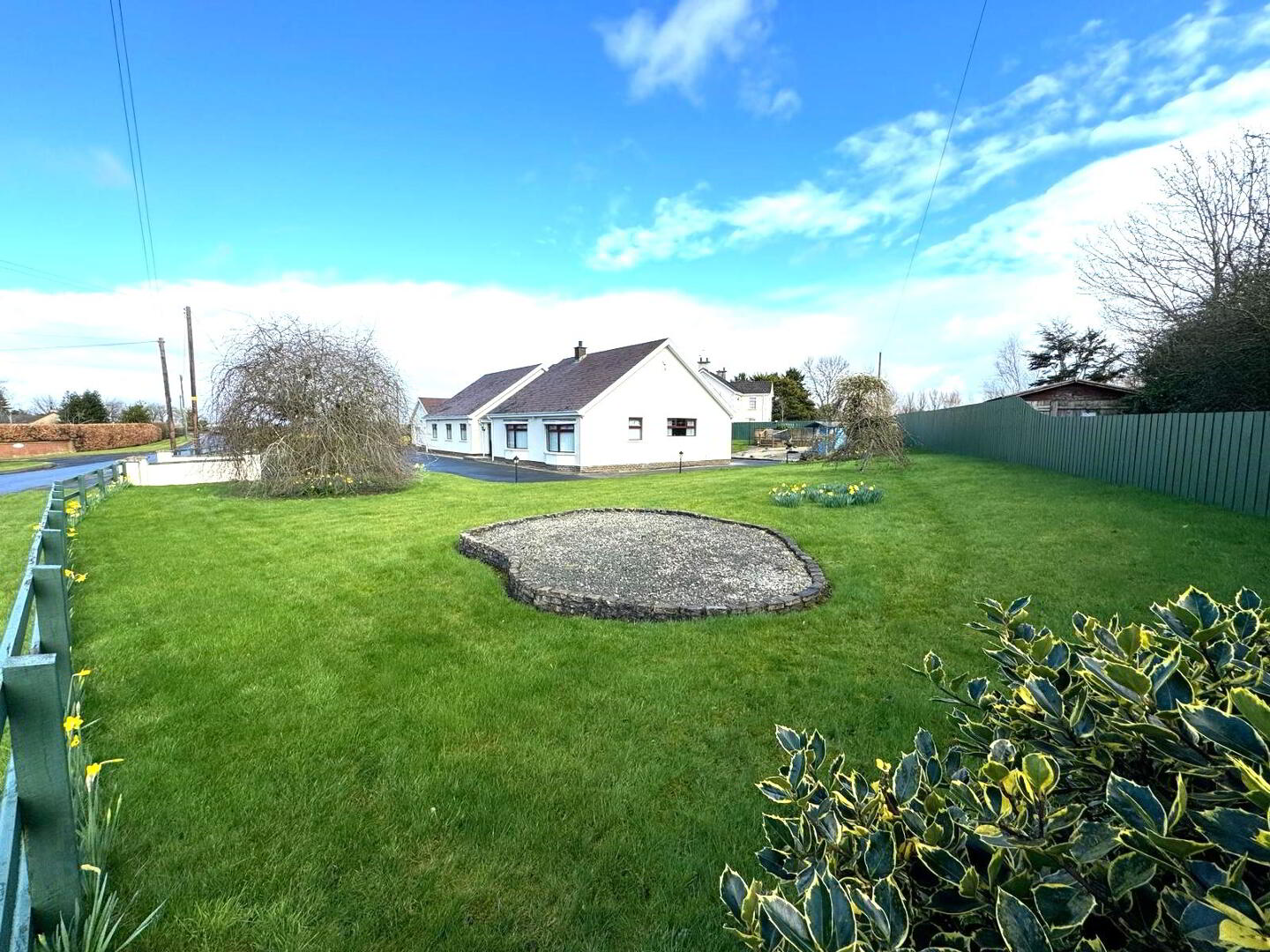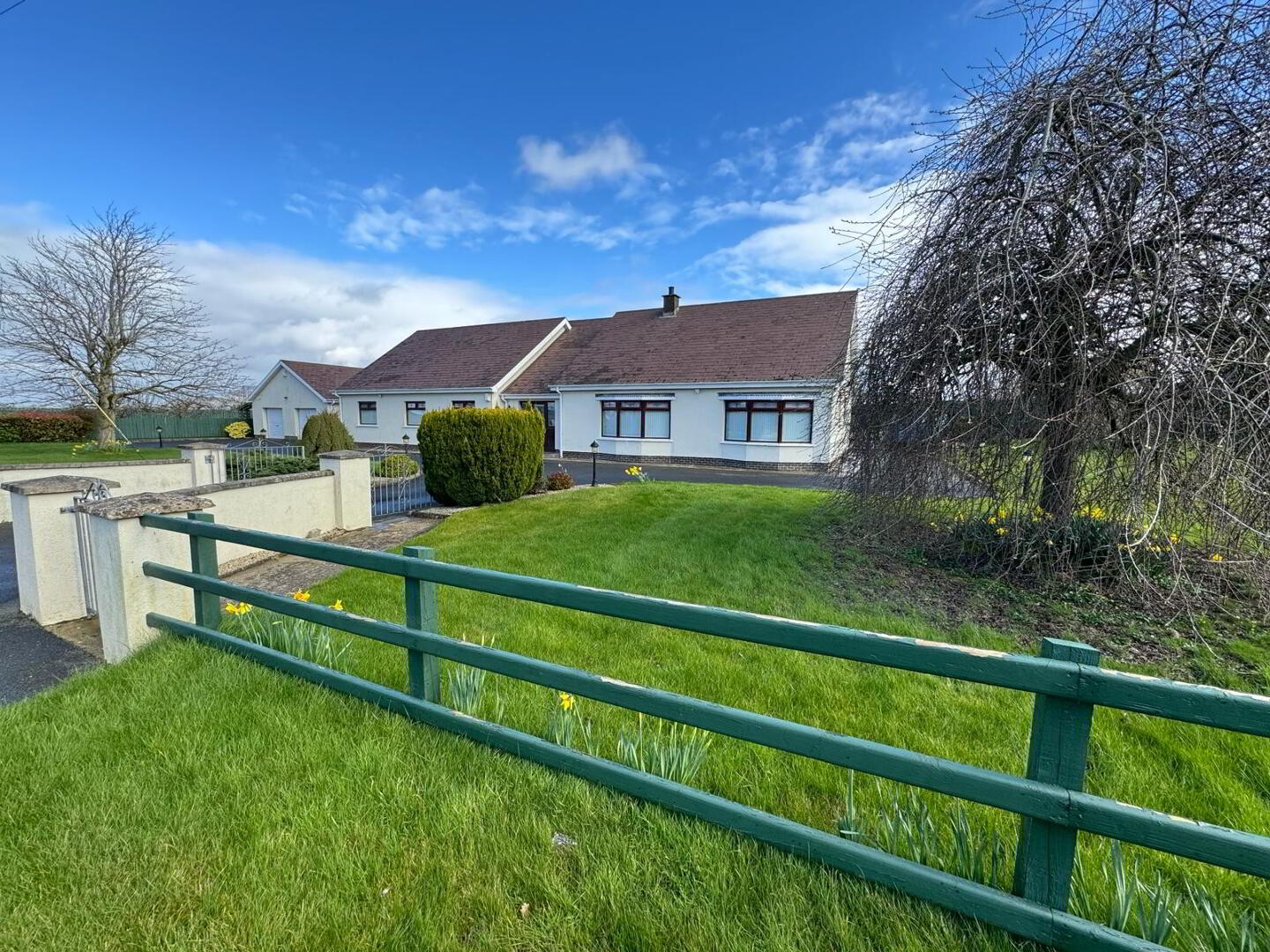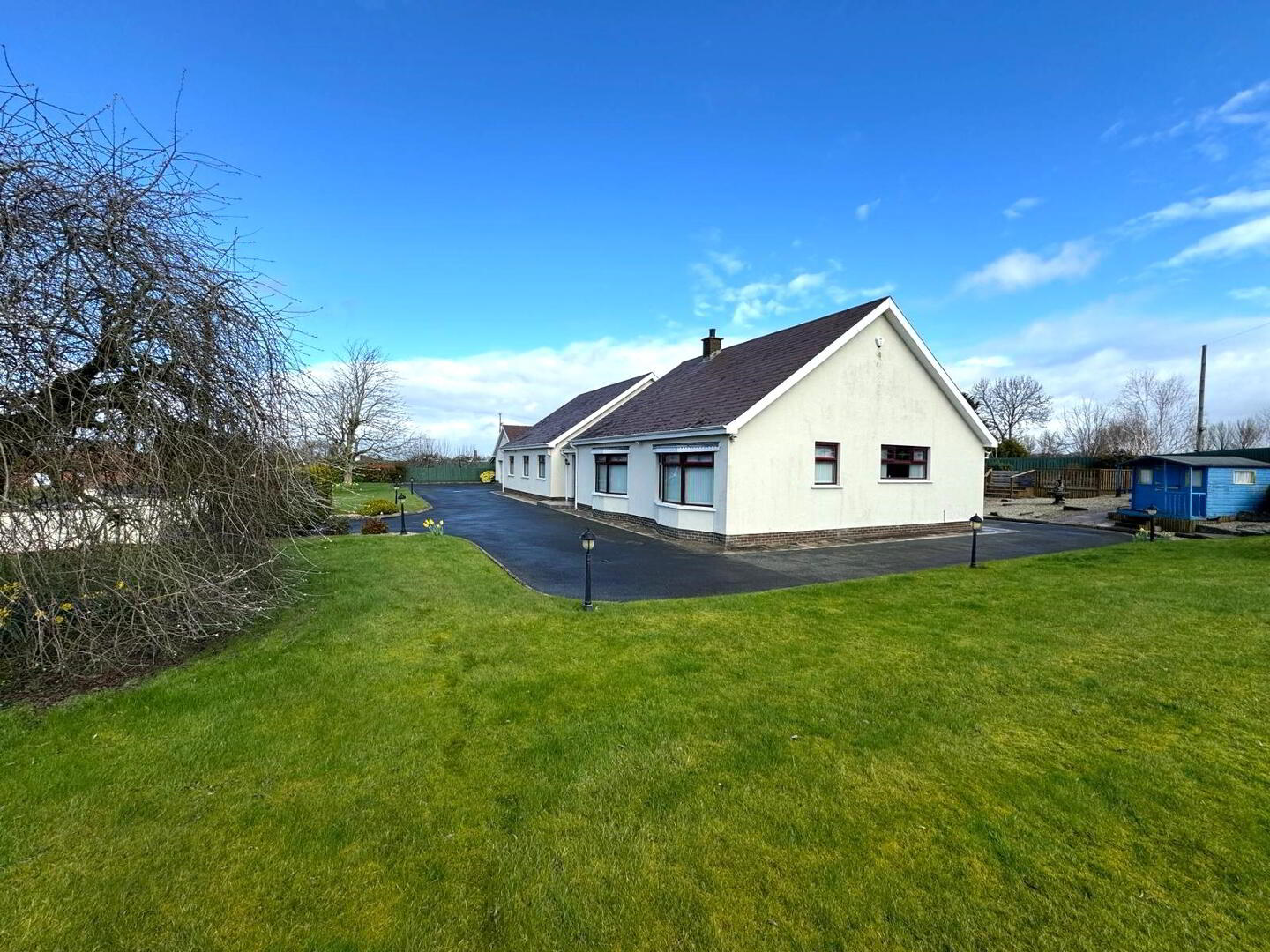


1 Broighter Road,
Limavady, BT49 9DU
4 Bed Detached Bungalow
Offers Around £359,950
4 Bedrooms
2 Bathrooms
4 Receptions
Property Overview
Status
For Sale
Style
Detached Bungalow
Bedrooms
4
Bathrooms
2
Receptions
4
Property Features
Tenure
Not Provided
Energy Rating
Heating
Oil
Broadband
*³
Property Financials
Price
Offers Around £359,950
Stamp Duty
Rates
£2,107.86 pa*¹
Typical Mortgage
Property Engagement
Views Last 7 Days
250
Views Last 30 Days
1,382
Views All Time
17,327

FOUR BED FOUR RECEPTION BUNGALOW IN A FANTASTIC LOCATION JUST OUSIDE LIMAVADY. A FANTASTIC LARGE DETACHED PROPERTY WILL LOADS OF ROOMS IDEAL FOR A FAMILY HOME.
Colin McBride Residential is delighted to bring to the market this four bedroom / four reception / three bath large detached bungalow ina perfect location close to both Limavady and Ballykelly. This property is set on a beautiful private site and offers more accommodation than you can dream of. The property also has a large double garage and a floored attic room ideal for an office or playroom. Call now to arrange a viewing.
Accommodation Comprises Of:
Ground Floor –
Porch:
With a UPVC front door and tiled flooring.
Entrance Hall: 16’12 x x11’10
Staircase leading to:
Living Room: 20’8 x 15’10
Open fire with a mahogany surround, tiled inset and hearth, step up; to dining room with French doors. Bay window.
Dining Room: 15’6 x x11’10
Bay window and access to the kitchen.
Kitchen: 19’0 x 11’8
Excellent range of solid oak units with matching worktops, classic ‘Rangemaster’ , double oven and gas hob with concealed extractor fan, stainless steel sink bowl unit with mixer taps, plumbed for American fridge freezer and tiled flooring.
Utility Room: 10’8 x 5’10
Excellent range of solid oak units with matching worktops, stainless steel sink unit with mixer taps, plumbed for washing machine, ducted for a tumble dryer and tiled flooring.
WC:
Comprising of a WC and wash hand basin, tiled flooring.
UPVC back door leading to large private garden.
Snug / Computer Room / Office: 13’10 x 11’10
Tiled flooring. Patio doors leading to rear garden.
Second Living Room: 16’8 x 11’10
Open fire with a back boiler and tiled insert and hearth.
Hallway with a walk-in hot press and double storage cupboard / cloakroom.
Bedroom 1: 19’0 x x10’10
With step down dressing area and built in slide robes and an ensuite.
Ensuite – With a three piece suite comprising of a WC, wash hand basin and a shower.
Bedroom 2: 13’10 x 12’6
With built in robes and sink unit.
Bedroom 3: 13’10 x 9’10
With built in robes.
Bedroom 4: 11’10 x 9’10
Triple slide robes.
Bathroom: 8’10 x 8’6
White four piece suite comprising of a WC, wash hand basin, corner bath and a walo kmin Redring electric shower, vanity unit, extractor fan and tiled flooring.
Large Floored Attic Ideal for a Playroom: 33’0 x 16’0
Exterior Features Include:
Large Double Garage: 28’4 x x25’4
With a work, bench and electrics.
Private secret garden and patio to the side of the garage.
Large front and side garden enclosed by a timber fence, wall and gates with a large tarmac driveway providing excellent car parking. Private rear garden with a raised decking area. PVC oil tank, dog pen and outside light.



